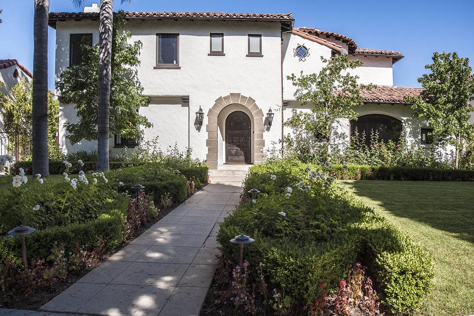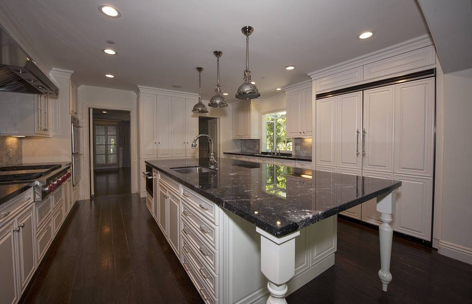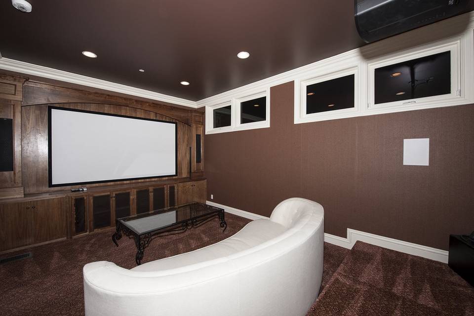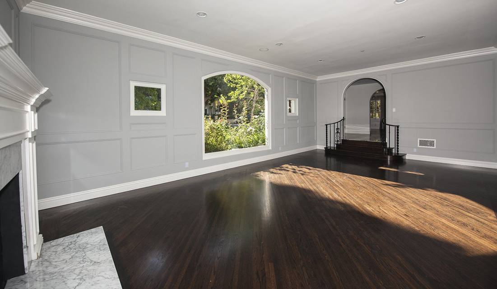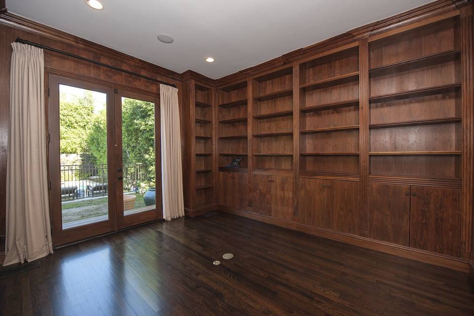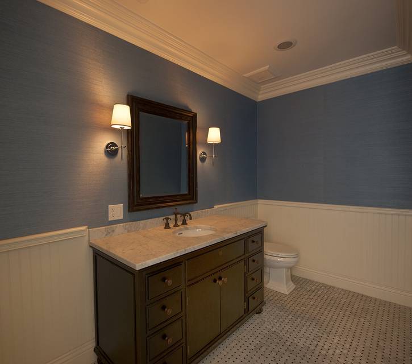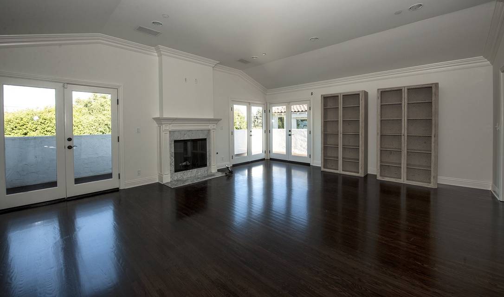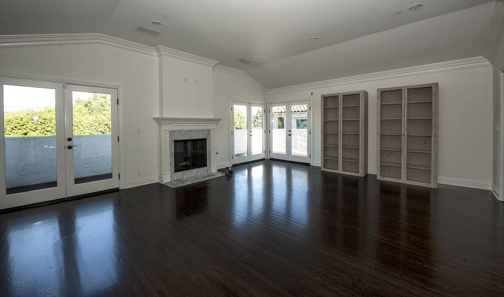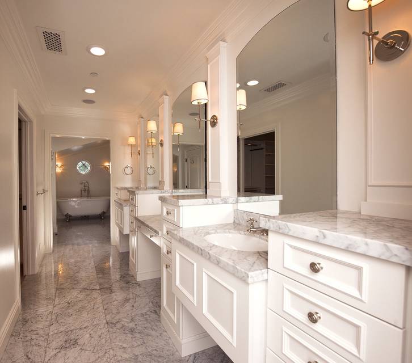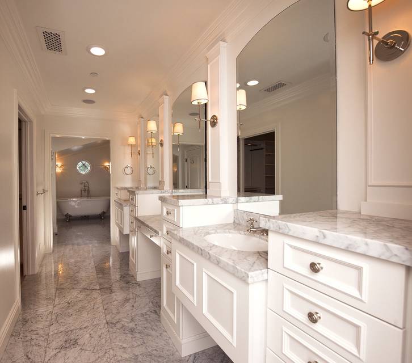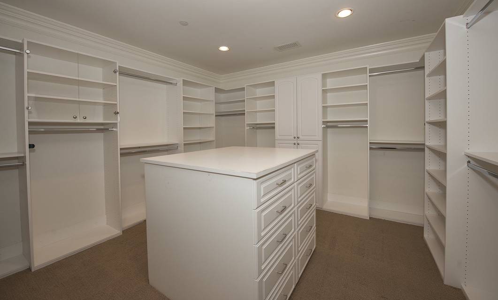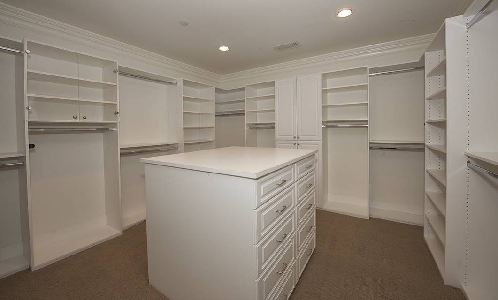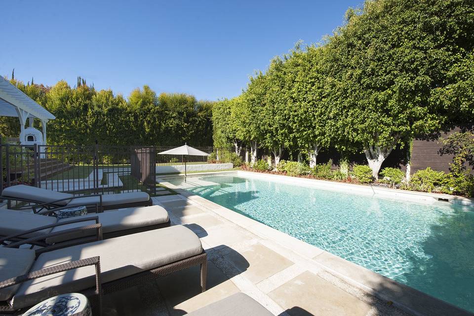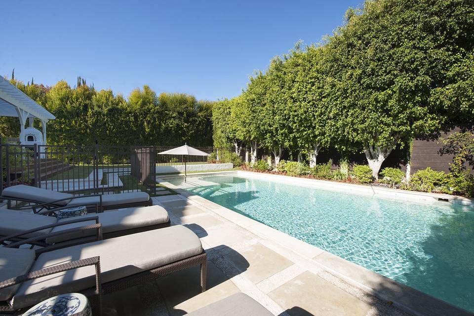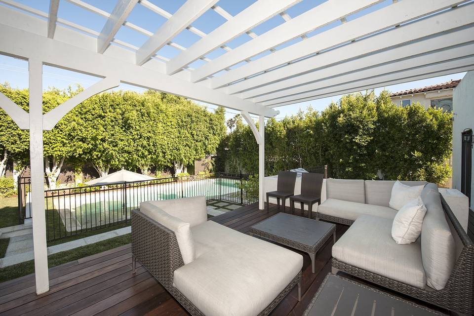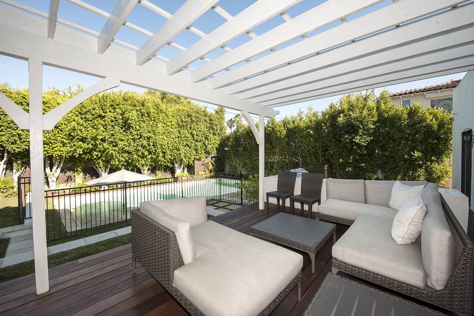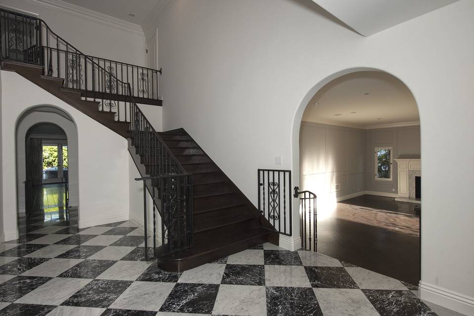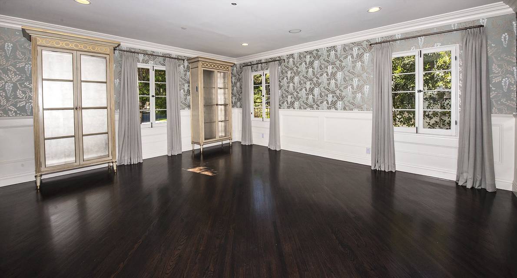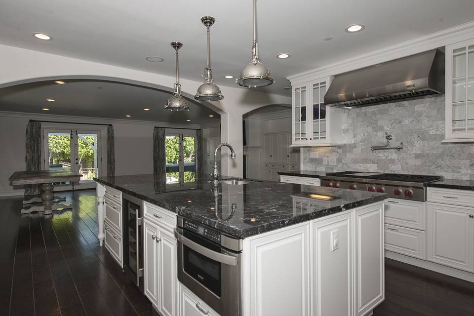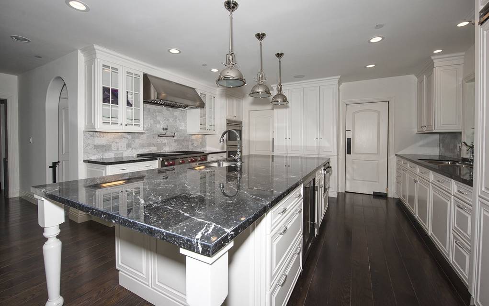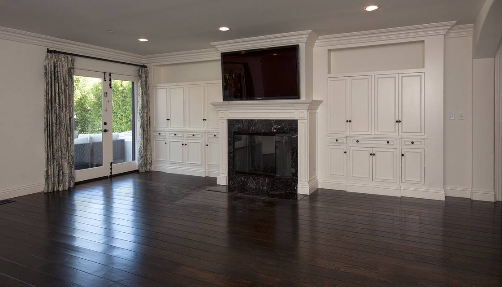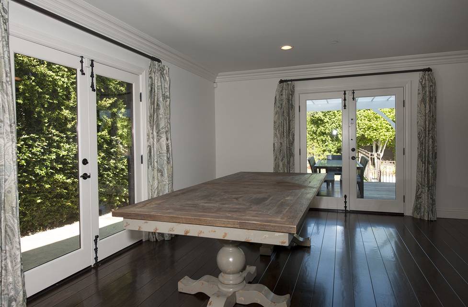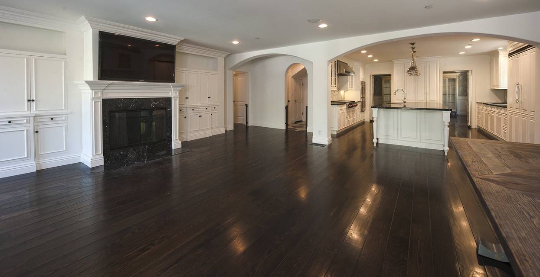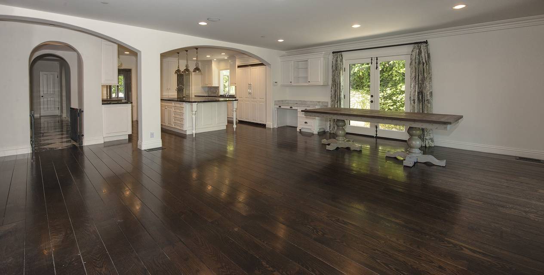

520 N Arden Drive
Beverly Hills, CA 90210
sold
Last Listed Price
$6,295,000
Property Type
Single-Family
Beds
6
Full Baths
5
½ Baths
1
Property Description
On a beautifully tree-lined street in the flats of Beverly Hills known as Arden Drive, lies this charming 6 BD/5.5BA Traditional with a grassy front yard and pathway leading to its arched front door. Inside, feel immediately at home in this gorgeous house that has been renovated and updated to reflect even more elegance and sophistication. From the black-and-white marble-checkered floors in the foyer, to the rich dark hardwood floors in the formal dining room, it is apparent that this home is chic in all its details. The step-down living room features a large window looking out onto the front yard, as well as a grand fireplace and mantel. Arched doorways lead down a hallway to the screening room that features proper tiered-seating, projector, and a large screen to watch your favorite movies. Further down the hall, find both a lovely library/office and perfect guest suite with a view of the grassy back yard and sparkling pool, as well as entertaining deck with its own brick pizza oven. Back inside, right in the heart of the home, rests the stunning kitchen with a big center island, top-of-the-line appliances, and direct access to the formal dining room. The kitchen overlooks the spacious den/family room area, which has gorgeous built-in cabinets and another fireplace to cozy up next to. This part of the home also has its own dining/breakfast area and a mini-office space. Upstairs, the Master wing features a large Master suite, balcony, fireplace, and beautiful bathroom as well as huge walk-in closet. Also upstairs are 3 additional guest rooms, a laundry room, as well as one room that can either be used as a smaller 4th upstairs guest suite, office, or sitting room. Crown moldings, recessed lighting, and paneled walls throughout, give added flair and grace to this perfect family home. Approximately 5,000 SF.
Agent Information
Outside Listing Agent
Property Specifics
Property Type:
Single-Family
Estimated Sq. Foot:
5,700
Lot Size:
0.25 ac.
Price per Sq. Foot:
$1,104
Building Stories:
N/A
MLS ID:
a0Ui0000003PPnnEAG
Amenities
pool
central
parking driveway
pool private
fireplace living room
fireplace master bedroom
fireplace family room
maids yes
Views & Exposures
Walk Street
Location & Transportation
Other Property Information
Summary
General Information
- Architectural Style: Traditional
Parking
- Total Parking Spaces: 1
- Parking Features: Parking Driveway, Parking Pull-through
Interior and Exterior Features
Interior Features
- Interior Features: 6 Bedrooms
- Living Area: 5,700 sq. ft.
- Total Bedrooms: 6
- Full Bathrooms: 5
- Half Bathrooms: 1
- Fireplace: Fireplace Family Room, Fireplace Living room, Fireplace Master Bedroom
- Total Fireplaces: 3
Exterior Features
- View: Walk Street
Pool/Spa
- Pool Features: Private pool, Pool Private
Structure
- Building Features: 5.5 Bathrooms, 5, 700 sq. ft., Traditional
- Stories: 2
Property Information
Lot Information
- Lot Size: 0.25 ac.
Utilities
- Cooling: Central
- Heating: Central
Estimated Monthly Payments
Monthly Total
$30,193
Monthly Taxes
N/A
Interest
6.00%
Down Payment
20.00%
Mortgage Calculator
Monthly Mortgage Cost
$30,193
Monthly Charges
$0
Total Monthly Payment
$30,193
Calculation based on:
Price:
$6,295,000
Charges:
$0
* Additional charges may apply
Similar Listings
All information is deemed reliable but not guaranteed. Copyright 2024 The Agency. All rights reserved.
Last checked: Apr 20, 2024, 1:23 AM UTC
