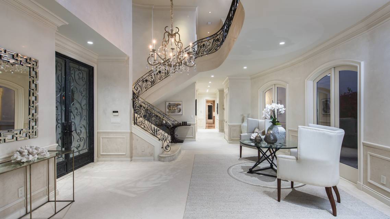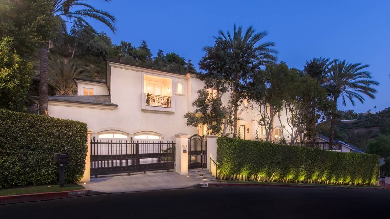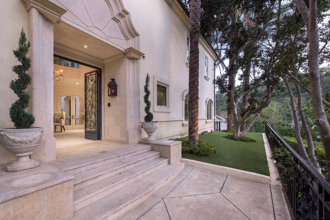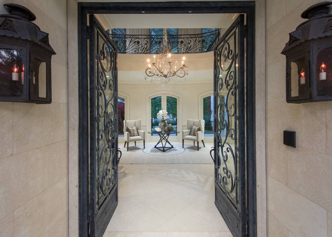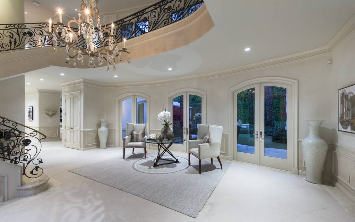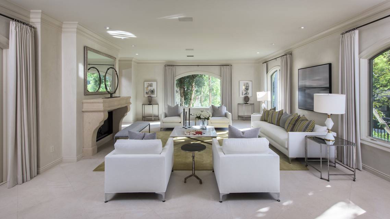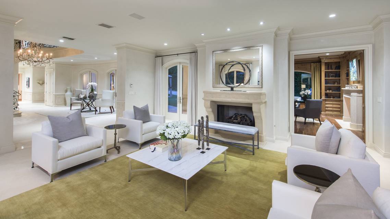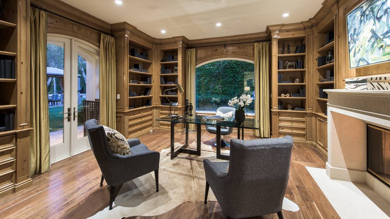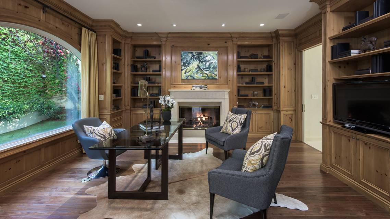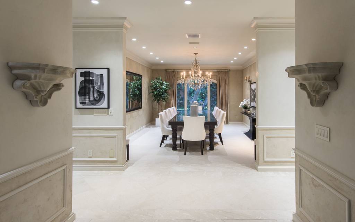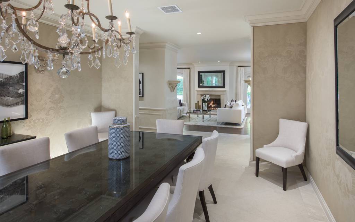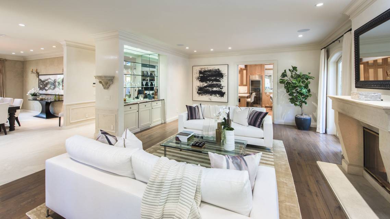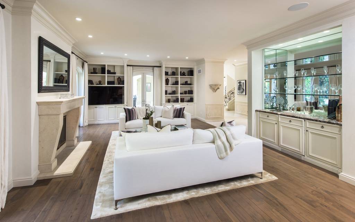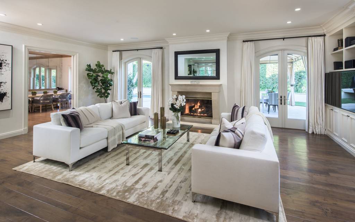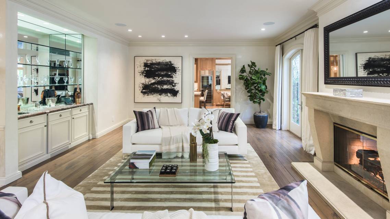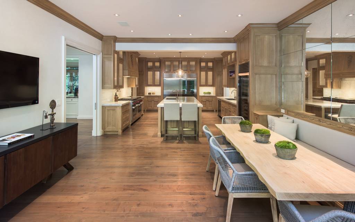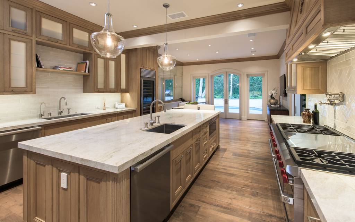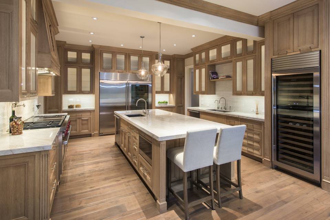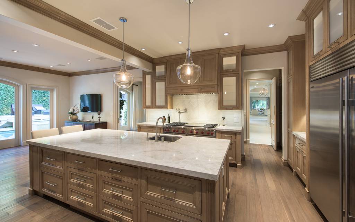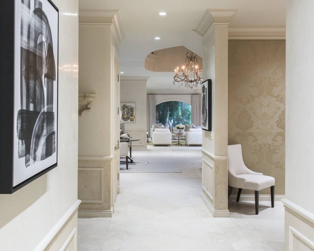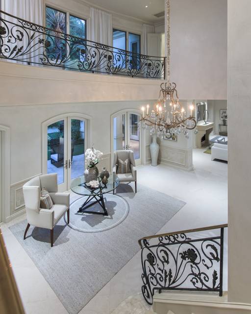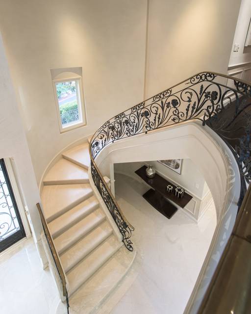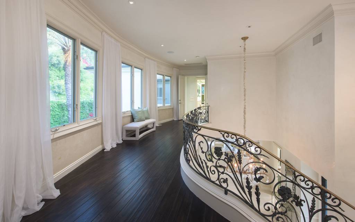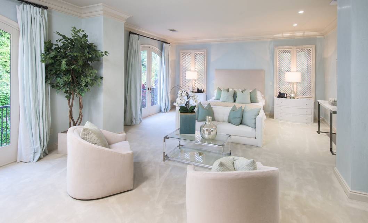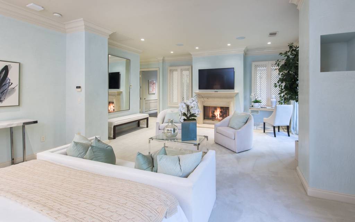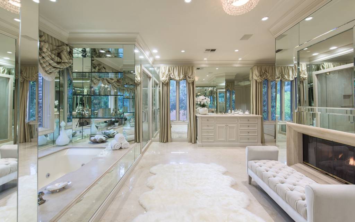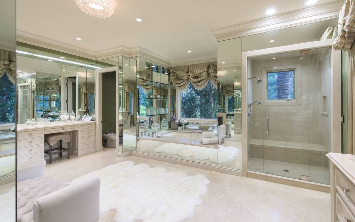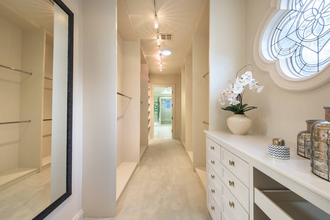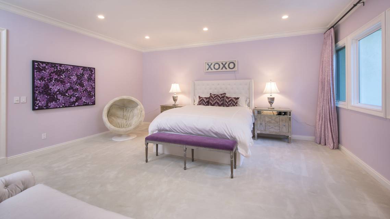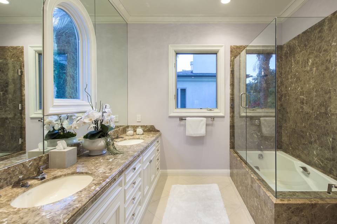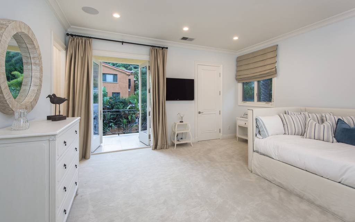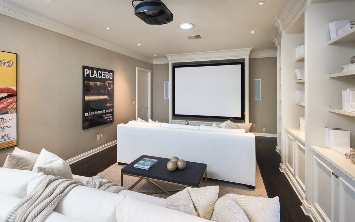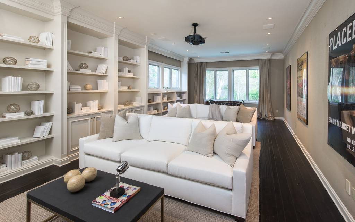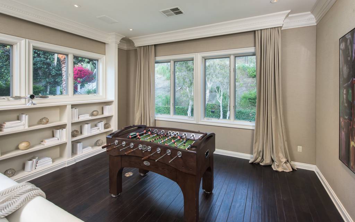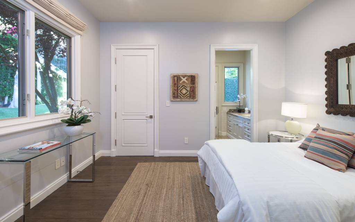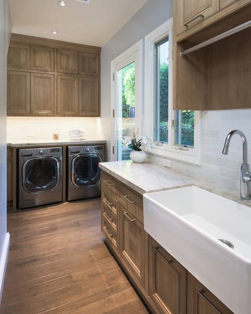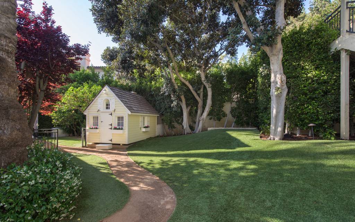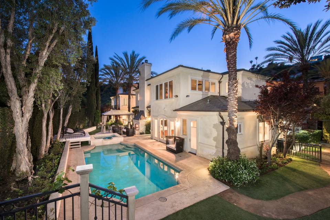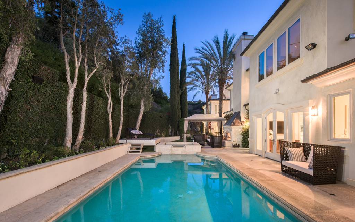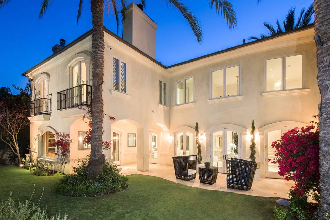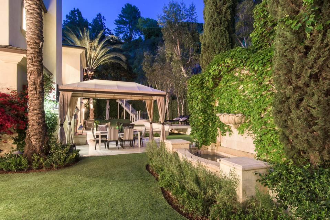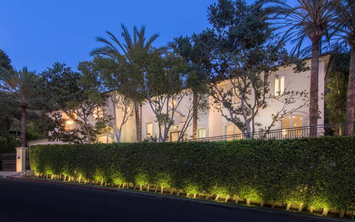

1160 Chantilly Road
Los Angeles, CA 90077
sold
Last Listed Price
$7,495,000
Property Type
Single-Family
Beds
5
Full Baths
5
½ Baths
1
Property Description
Set behind gates in prime Bel Air, this exquisite, custom Mediterranean estate showcases elegant interiors, unrivaled finishes and beautifully landscaped grounds in one of the most desirable neighborhoods in Los Angeles.
The home’s soaring, double-height foyer, crowned by a gorgeous chandelier and striking spiral staircase, sets a dignified tone from the moment of entry. Lined with French doors that open to the lush grounds beyond, grand-scale living spaces are equally suited to entertaining and quiet moments of reflection. A voluminous living room with a large fireplace sits adjacent to an open, airy great room with a fireplace, wet bar and built-in bookshelves. A newly reimagined, gourmet chef’s kitchen, replete with a large center island, European white oak cabinets, Wolf appliances
and a breakfast area, provides seamless access to a sophisticated formal dining room. A classic, wood-paneled library with a fireplace is a refined retreat, while en-suite maid’s quarters are adjacent to a laundry area and butler’s pantry.
Upstairs, four en-suite bedrooms are filled with light. The magnificent master suite features a sitting area with a fireplace, showroom closets, an opulent marble bathroom and Juliet balcony. A plush media room features an overhead projector and built-in bookshelves.
Studded with mature shade trees and palms, private, resort-like grounds are truly transportive. Manicured lawns, a large swimmer’s pool and spa, dog run, water feature and dining pergola with an outdoor fireplace are suited for year-round entertaining. Complete with a Sonos home sound system and direct-entrance, three-car garage, this exceptional home epitomizes elegance and class in the city’s most iconic enclave.
The home’s soaring, double-height foyer, crowned by a gorgeous chandelier and striking spiral staircase, sets a dignified tone from the moment of entry. Lined with French doors that open to the lush grounds beyond, grand-scale living spaces are equally suited to entertaining and quiet moments of reflection. A voluminous living room with a large fireplace sits adjacent to an open, airy great room with a fireplace, wet bar and built-in bookshelves. A newly reimagined, gourmet chef’s kitchen, replete with a large center island, European white oak cabinets, Wolf appliances
and a breakfast area, provides seamless access to a sophisticated formal dining room. A classic, wood-paneled library with a fireplace is a refined retreat, while en-suite maid’s quarters are adjacent to a laundry area and butler’s pantry.
Upstairs, four en-suite bedrooms are filled with light. The magnificent master suite features a sitting area with a fireplace, showroom closets, an opulent marble bathroom and Juliet balcony. A plush media room features an overhead projector and built-in bookshelves.
Studded with mature shade trees and palms, private, resort-like grounds are truly transportive. Manicured lawns, a large swimmer’s pool and spa, dog run, water feature and dining pergola with an outdoor fireplace are suited for year-round entertaining. Complete with a Sonos home sound system and direct-entrance, three-car garage, this exceptional home epitomizes elegance and class in the city’s most iconic enclave.
Agent Information
Property Specifics
Property Type:
Single-Family
Estimated Sq. Foot:
8,000
Lot Size:
0.93 ac.
Price per Sq. Foot:
$937
Building Stories:
2
MLS ID:
a0U0Z00000nCK7RUAW
Amenities
central
gated
parking driveway
pool in ground
pool private
fireplace other
fireplace living room
fireplace master bedroom
fireplace family room
parking direct entrance
maids yes
parking auto driveway gate
Views & Exposures
Canyon
Location & Transportation
Other Property Information
Summary
General Information
- Year Built: 1999
- Architectural Style: Mediterranean
Parking
- Total Parking Spaces: 3
- Parking Features: Parking Auto Driveway Gate, Parking Direct Entrance, Parking Driveway, Parking Garage - 3 Car
Interior and Exterior Features
Interior Features
- Interior Features: Completely Redone Kitchen, Large en suite bedrooms
- Living Area: 8,000 sq. ft.
- Total Bedrooms: 5
- Full Bathrooms: 5
- Half Bathrooms: 1
- Fireplace: Fireplace Family Room, Fireplace Living room, Fireplace Master Bedroom, Fireplace Other
Exterior Features
- Security Features: Gated
Pool/Spa
- Pool Features: Pool In Ground, Pool Private
- Spa: In Ground, Private
Structure
- Building Features: Prime Bel Air, Wet Bar
- Stories: 2
Property Information
Lot Information
- Lot Size: 0.93 ac.
Utilities
- Cooling: Central
- Heating: Central
Estimated Monthly Payments
Monthly Total
$35,949
Monthly Taxes
N/A
Interest
6.00%
Down Payment
20.00%
Mortgage Calculator
Monthly Mortgage Cost
$35,949
Monthly Charges
$0
Total Monthly Payment
$35,949
Calculation based on:
Price:
$7,495,000
Charges:
$0
* Additional charges may apply
Similar Listings
All information is deemed reliable but not guaranteed. Copyright 2024 The Agency. All rights reserved.
Last checked: Apr 23, 2024, 10:43 PM UTC

