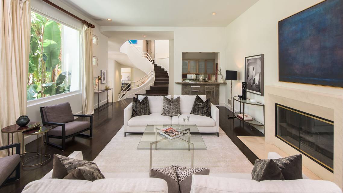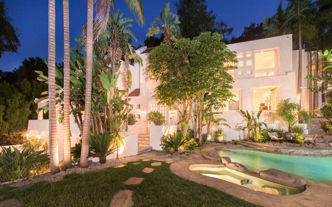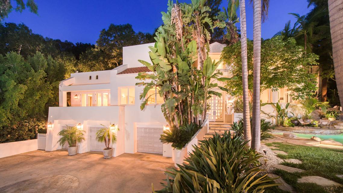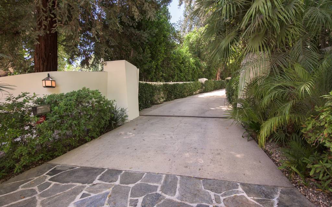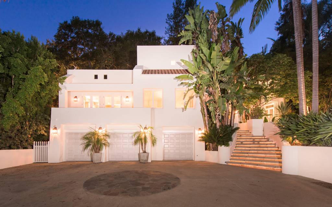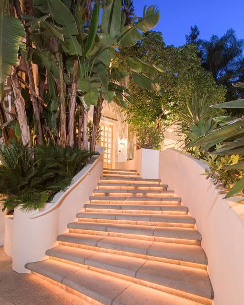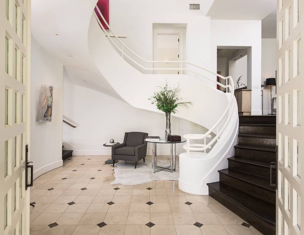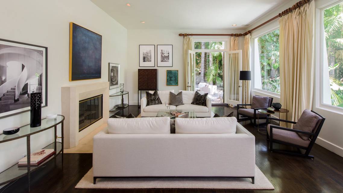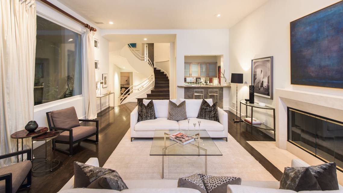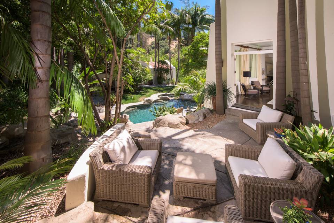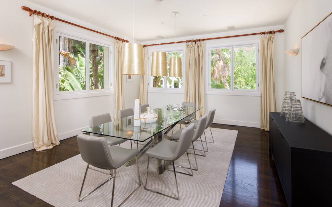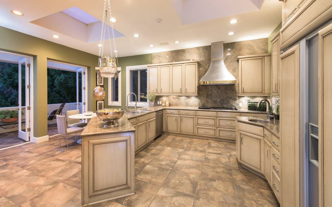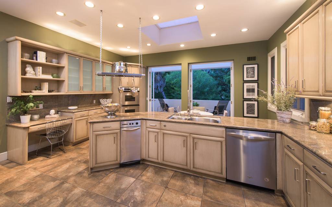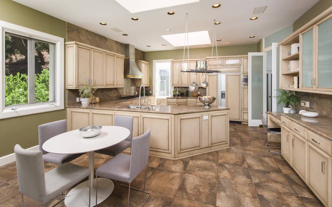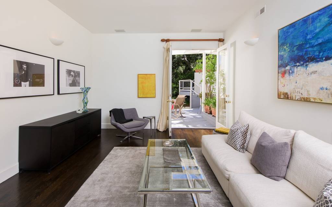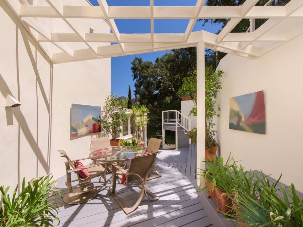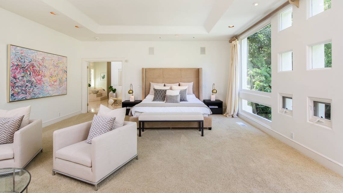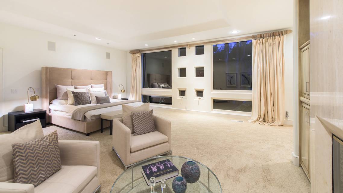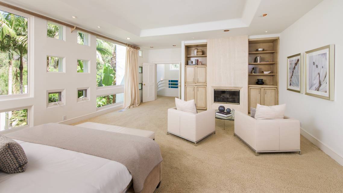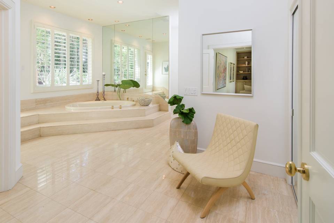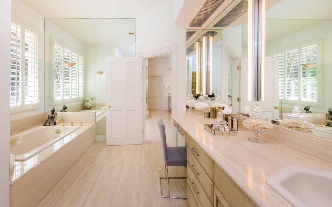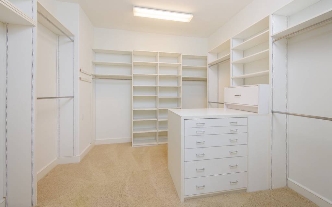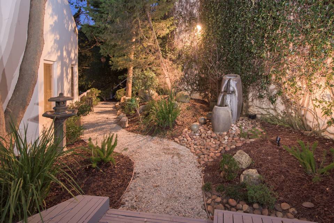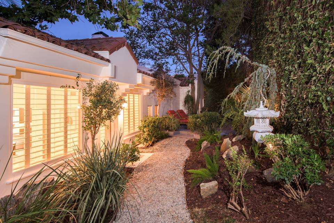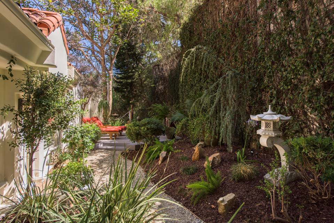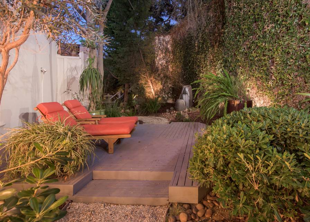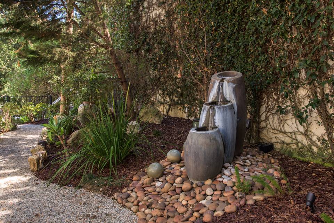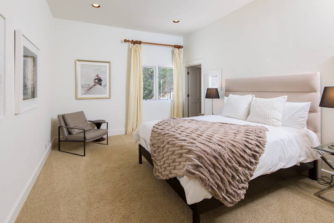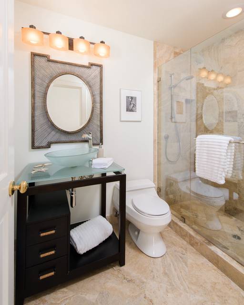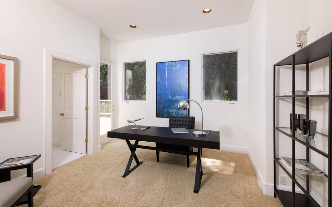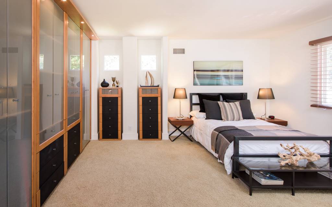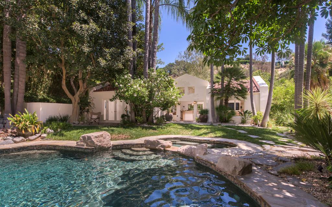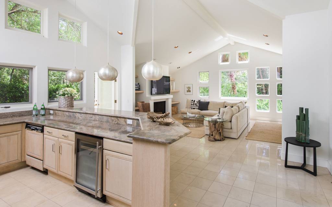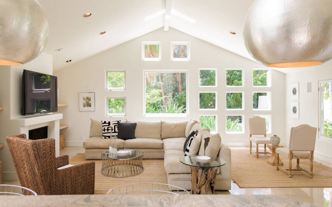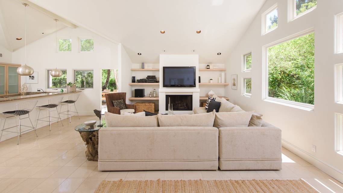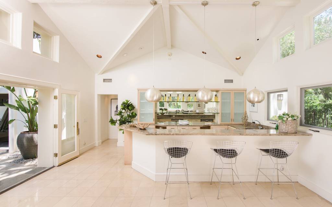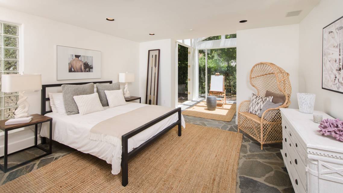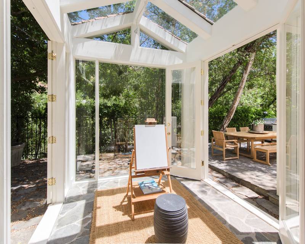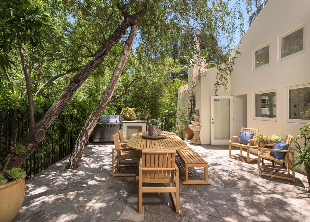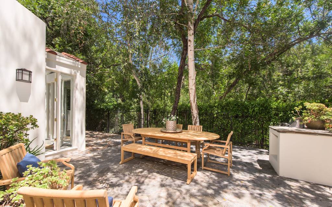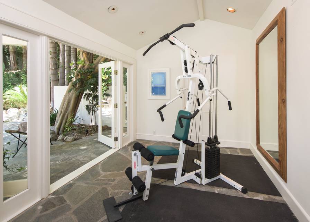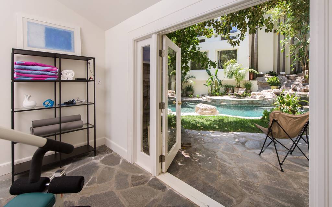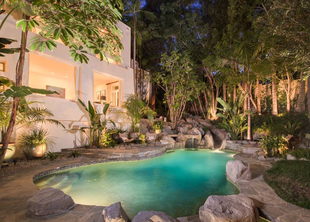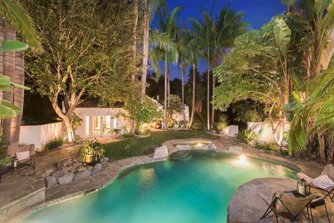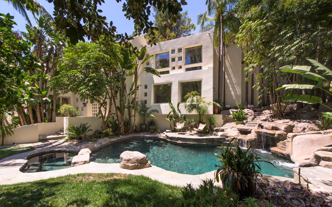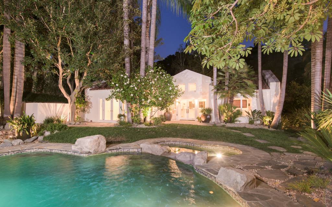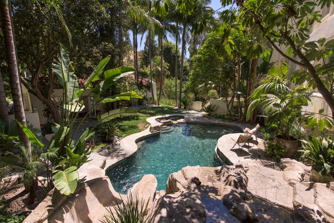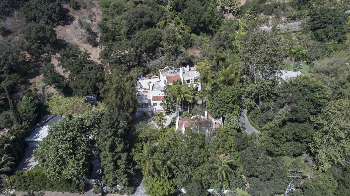

2539 Benedict Canyon Drive
Upper Benedict Canyon, Beverly Hills, CA 90210
sold
Last Listed Price
$4,950,000
Property Type
Single-Family
Beds
5
Baths
7
Property Description
Presenting a newly refurbished and gated compound. Situated in the upper Benedict Canyon estate, the lushly landscaped home is set back from the street, up a private driveway leading to a generous parking area. The main house offers light filled entertainment areas, architecturally designed stairways,elevator, and multiple access to patios and terraces. A chef's kitchen, breakfast area and terrace, dining room, media room, and living room with fireplace grace the lower levels. Up a graceful stairway or elevator with access to all property levels are four bedrooms and five-and-a-half baths including a master retreat with a generous sitting area, fireplace, dual dressing areas, and closets. A Zen like Japanese garden can be accessed from the master suite, and offers privacy and solitude. Downstairs and across the lush pool area with a grotto and water slide, lies the Casita: a guesthouse with private entrance, beamed ceilings, bedroom, bathroom, large indoor-outdoor entertaining areas, and gym.
Agent Information
Property Specifics
Property Type:
Single-Family
Estimated Sq. Foot:
6,837
Lot Size:
0.63 ac.
Price per Sq. Foot:
$724
Building Stories:
3
MLS ID:
a0U0Z00000ji3wYUAQ
Amenities
Central
Parking Attached
Parking Auto Driveway Gate
Automatic Gate
Gated
Pool Heated
Pool Private
Pool Waterfall
Parking
Attached Garage
Parking Driveway Combination
Pool And Guest House
Views & Exposures
Landscape
Location & Transportation
Other Property Information
Summary
General Information
- Year Built: 1990
- Architectural Style: Contemporary Mediterranean
Parking
- Total Parking Spaces: 3
- Parking Features: Parking Attached, Parking Auto Driveway Gate, Parking Driveway Combination, Parking Garage - 3 Car
- Attached Garage: Yes
Interior and Exterior Features
Interior Features
- Living Area: 6,837 sq. ft.
- Total Bedrooms: 5
- Full Bathrooms: 7
Exterior Features
- Exterior Features: Detached Guest House
- View: Landscape
- Security Features: Automatic Gate, Gated
Pool/Spa
- Pool Features: Pool and Guest house, Pool Heated, Pool Private, Pool Waterfall
- Spa: Heated, Private
Structure
- Building Features: Newly refurbished, Uncompromising floor plan, Elevator Access, Landscaped Inner Terraces
- Stories: 3
- Total Stories: 3
Property Information
Lot Information
- Lot Size: 0.63 ac.
Utilities
- Cooling: Central
- Heating: Central
Estimated Monthly Payments
Monthly Total
$23,742
Monthly Taxes
N/A
Interest
6.00%
Down Payment
20.00%
Mortgage Calculator
Monthly Mortgage Cost
$23,742
Monthly Charges
$0
Total Monthly Payment
$23,742
Calculation based on:
Price:
$4,950,000
Charges:
$0
* Additional charges may apply
Similar Listings
All information is deemed reliable but not guaranteed. Copyright 2024 The Agency. All rights reserved.
Last checked: Apr 20, 2024, 3:17 AM UTC
