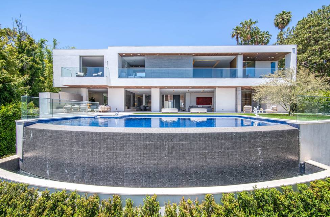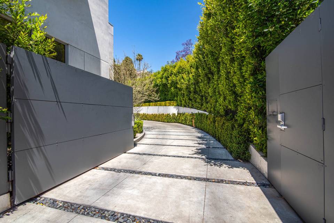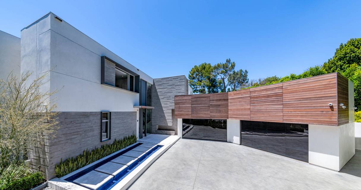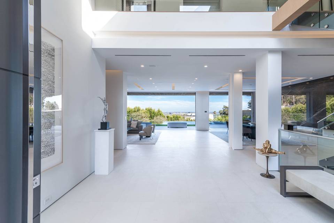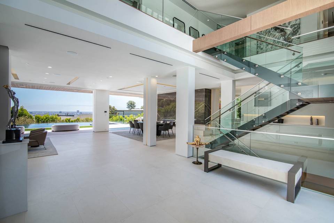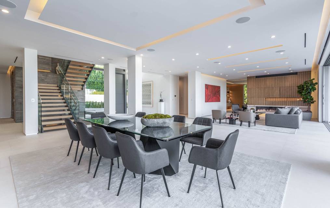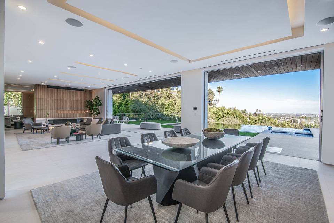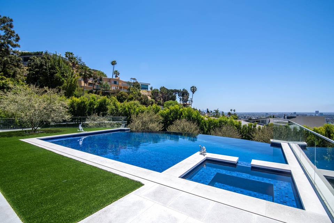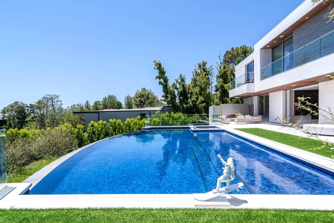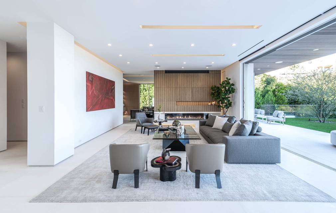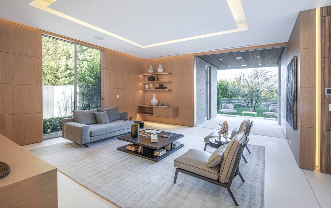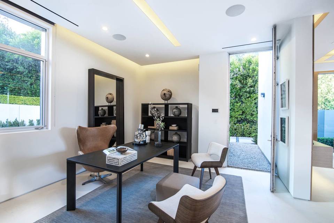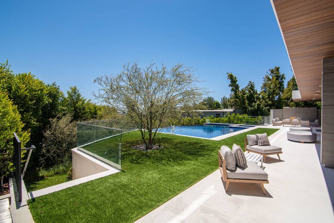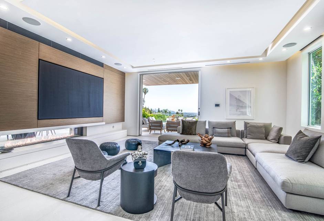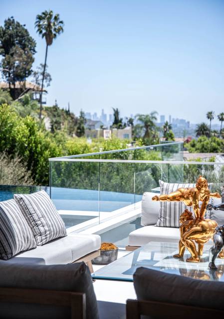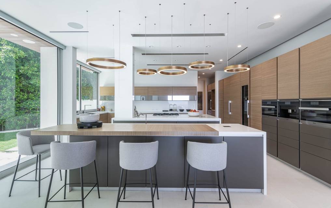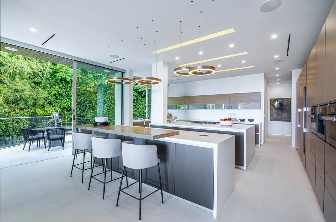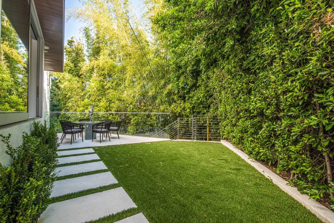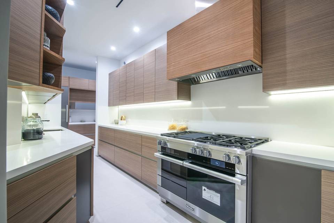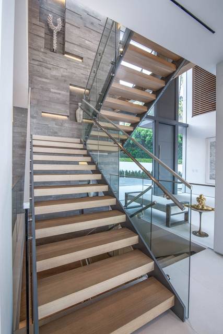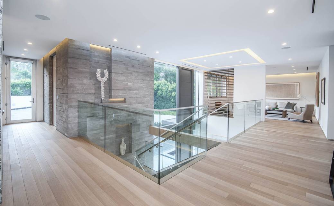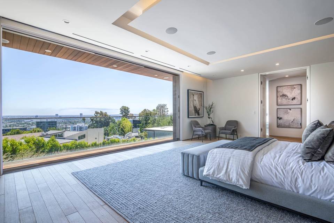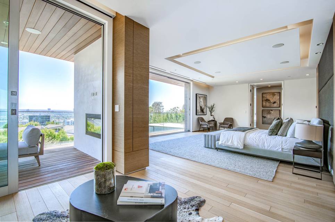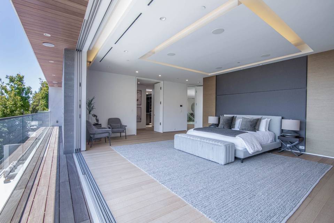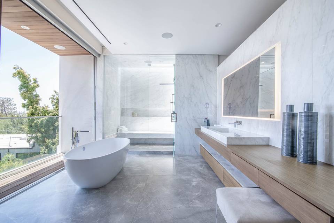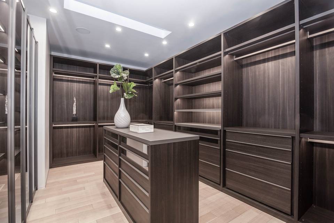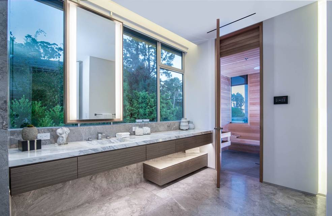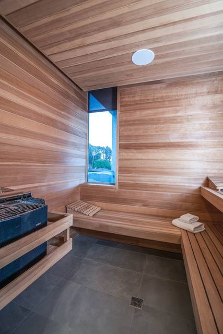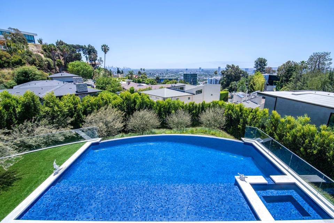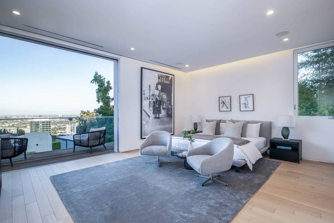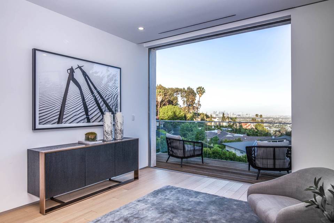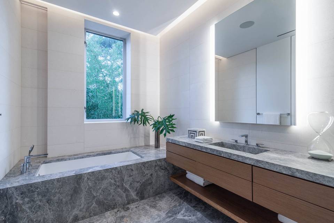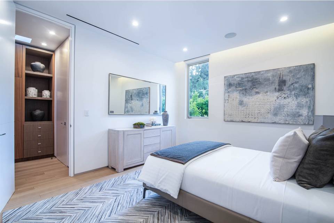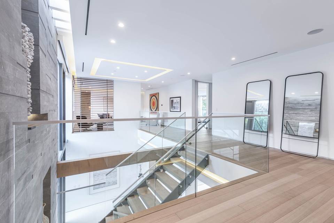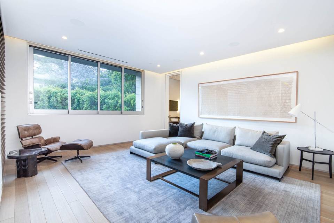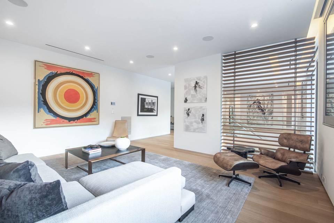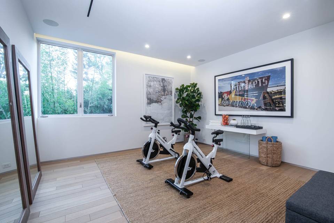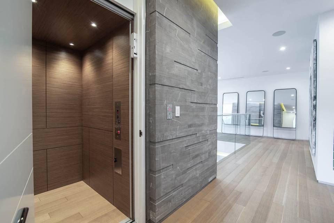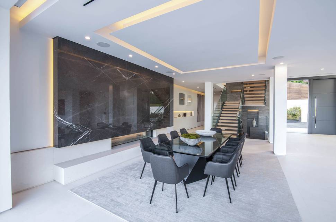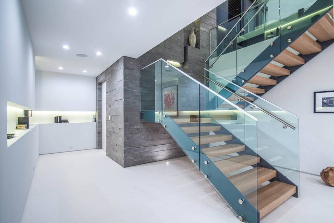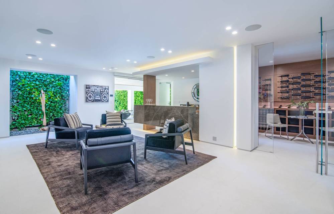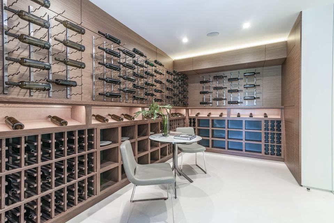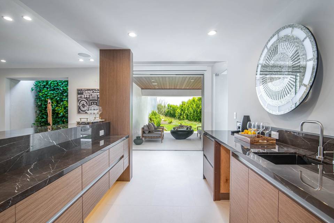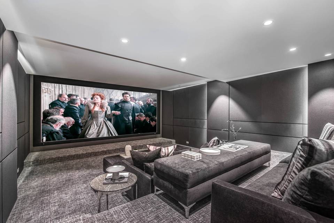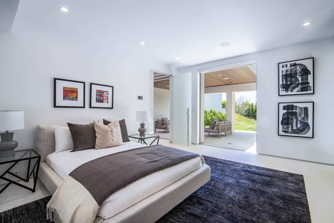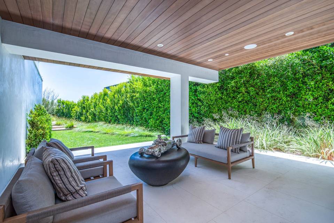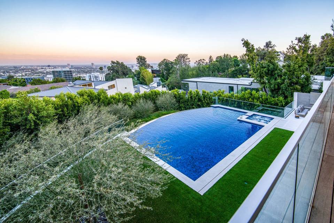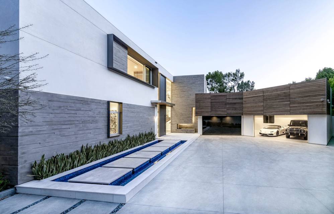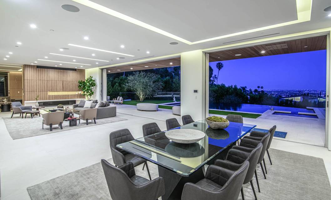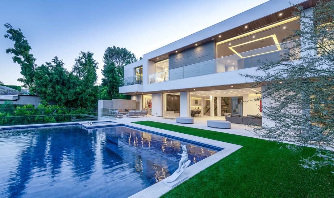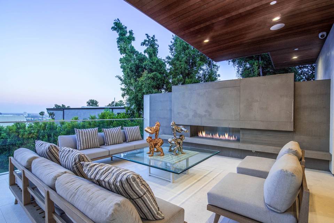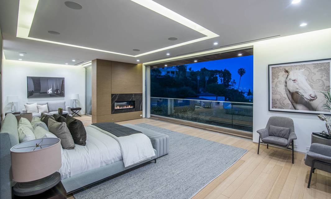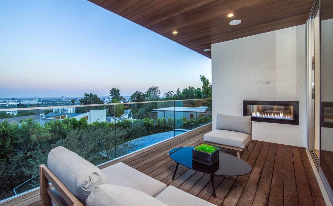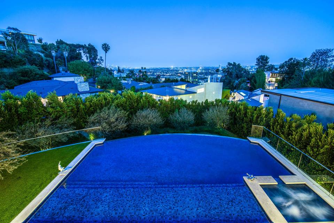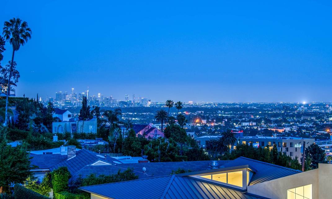

1401 Londonderry Place
Los Angeles, CA 90069
sold
Last Listed Price
$15,450,000
Property Type
Single-Family
Beds
6
Baths
11
Property Description
Capturing sweeping views of the Los Angeles city lights, this brand new modern architectural is tucked among the trees on an ultra-private promontory above the Sunset Strip. Perfectly positioned to maximize views and privacy, the 11,300-square-foot home offers a rare blend of peace and quiet within moments of the city’s best dining, culture, shopping and entertainment. Envisioned by architect George Kurczyn, the residence was built from all-natural, custom-made materials and designed to embody California’s coveted indoor-outdoor lifestyle. Interiors are warm and intimate yet ideal for formal, large-scale entertaining with a thoughtful blend of intimate, private areas and more voluminous, open spaces.
Pass through the gates to the tree-lined driveway, which is elegantly lit for a stunning evening arrival experience and leads to the spacious motor court. A ten-foot front door opens to reveal the soaring two-story entry, leading to the spectacular living and dining areas. The main floor features limestone floors from Turkey, multiple fireplaces, marble and wood accent walls, gallery walls for an extensive art collection, a family room, office with full bath and separate entrance, and a library with outdoor seating. The gourmet show kitchen boasts masterful modern design with a waterfall island, breakfast bar and integrated Miele appliances, opening to an outdoor dining patio with BBQ. A separate catering kitchen boasts its own service entrance and adjacent staff quarters with ensuite bath.
Expansive Fleetwood pocket doors open the interiors to the far-reaching views, expansive terraces and ten-foot deep, Japanese tiled, infinity-edged pool with Baja shelf and heated spa. Steps from the pool terrace and the lower level access the lush and leafy backyard featuring Palo Verde trees, a grass lawn with ample space to play and a private garden.
Entertaining continues on the lower level, which features a second living room with a marble bar, a theater with seating for 12 and a custom 20-foot screen by Roberts Audio Video, a 1,200-bottle collector’s wine cellar, a safe room with its own power and bath, and a guest suite with separate entrance and pantry. The upper level features a seating area, oak floors, two bedroom suites with walnut, walk-in closets, a gym and the extraordinary primary suite. A private retreat unto itself, the primary suite boasts a sitting area with fireplace, integrated silk headboard, pantry with coffee or wine bar and a private balcony with fantastic views and an outdoor fireplace. The suite also boasts dual dressing rooms and dual spa-style baths, with steam showers, dry sauna and soaking tub.
Home features include a three-story elevator, travertine marble baths, Crestron automation, security system, a 4-car garage and additional motor court parking. Showcasing exquisite detail, magnificent views and the utmost privacy, the home offers a quiet sanctuary within moments of the Sunset Strip, West Hollywood and Beverly Hills.
Pass through the gates to the tree-lined driveway, which is elegantly lit for a stunning evening arrival experience and leads to the spacious motor court. A ten-foot front door opens to reveal the soaring two-story entry, leading to the spectacular living and dining areas. The main floor features limestone floors from Turkey, multiple fireplaces, marble and wood accent walls, gallery walls for an extensive art collection, a family room, office with full bath and separate entrance, and a library with outdoor seating. The gourmet show kitchen boasts masterful modern design with a waterfall island, breakfast bar and integrated Miele appliances, opening to an outdoor dining patio with BBQ. A separate catering kitchen boasts its own service entrance and adjacent staff quarters with ensuite bath.
Expansive Fleetwood pocket doors open the interiors to the far-reaching views, expansive terraces and ten-foot deep, Japanese tiled, infinity-edged pool with Baja shelf and heated spa. Steps from the pool terrace and the lower level access the lush and leafy backyard featuring Palo Verde trees, a grass lawn with ample space to play and a private garden.
Entertaining continues on the lower level, which features a second living room with a marble bar, a theater with seating for 12 and a custom 20-foot screen by Roberts Audio Video, a 1,200-bottle collector’s wine cellar, a safe room with its own power and bath, and a guest suite with separate entrance and pantry. The upper level features a seating area, oak floors, two bedroom suites with walnut, walk-in closets, a gym and the extraordinary primary suite. A private retreat unto itself, the primary suite boasts a sitting area with fireplace, integrated silk headboard, pantry with coffee or wine bar and a private balcony with fantastic views and an outdoor fireplace. The suite also boasts dual dressing rooms and dual spa-style baths, with steam showers, dry sauna and soaking tub.
Home features include a three-story elevator, travertine marble baths, Crestron automation, security system, a 4-car garage and additional motor court parking. Showcasing exquisite detail, magnificent views and the utmost privacy, the home offers a quiet sanctuary within moments of the Sunset Strip, West Hollywood and Beverly Hills.
Agent Information
Property Specifics
Property Type:
Single-Family
Estimated Sq. Foot:
11,300
Lot Size:
0.45 ac.
Price per Sq. Foot:
$1,367
Building Stories:
3
MLS ID:
a0U3q00000v2egkEAA
Amenities
central
gated
parking attached
parking driveway
pool in ground
parking driveway gate
fireplace master retreat
automatic gate
fireplace living room
fireplace master bedroom
exterior security lights
fireplace family room
maids yes
parking auto driveway gate
fireplace patio
prewired for alarm system
pool negative edge/infinity pool
multi/zone
fireplace exterior
Views & Exposures
CityCity Lights
Location & Transportation
Other Property Information
Summary
General Information
- Year Built: 2020
- Architectural Style: Modern
Parking
- Total Parking Spaces: 1
- Parking Features: Parking Attached, Parking Auto Driveway Gate, Parking Built-In-Storage, Parking Driveway, Parking Driveway Gate
- Attached Garage: Yes
Interior and Exterior Features
Interior Features
- Interior Features: Wine Cellar, Home Theater, Gourmet Kitchen
- Living Area: 0.26 ac.
- Total Bedrooms: 6
- Full Bathrooms: 11
- Fireplace: Fireplace Exterior, Fireplace Family Room, Fireplace Living room, Fireplace Master Bedroom, Fireplace Master Retreat, Fireplace Patio
Exterior Features
- View: City, City Lights
- Security Features: Automatic Gate, Exterior Security Lights, Gated, Prewired for Alarm System
Pool/Spa
- Pool Features: Pool In Ground, Pool Negative Edge/Infinity Pool
- Spa: In Ground, Private
Structure
- Building Features: City Views, Sunset Strip
- Stories: 3
Property Information
Lot Information
- Lot Size: 0.45 ac.
Utilities
- Cooling: Central, Multi/Zone
- Heating: Central
Estimated Monthly Payments
Monthly Total
$74,104
Monthly Taxes
N/A
Interest
6.00%
Down Payment
20.00%
Mortgage Calculator
Monthly Mortgage Cost
$74,104
Monthly Charges
$0
Total Monthly Payment
$74,104
Calculation based on:
Price:
$15,450,000
Charges:
$0
* Additional charges may apply
Similar Listings
All information is deemed reliable but not guaranteed. Copyright 2024 The Agency. All rights reserved.
Last checked: Apr 20, 2024, 4:53 AM UTC
