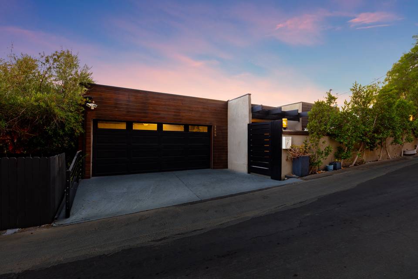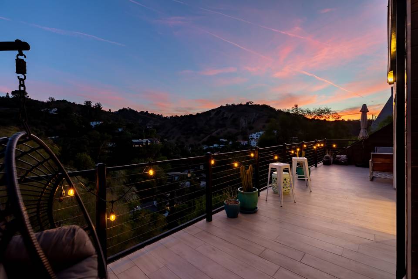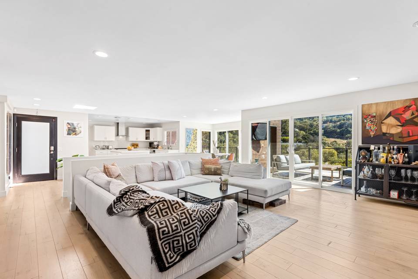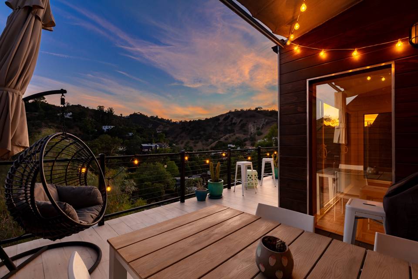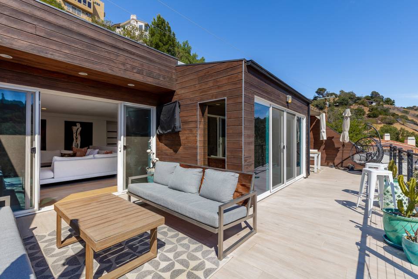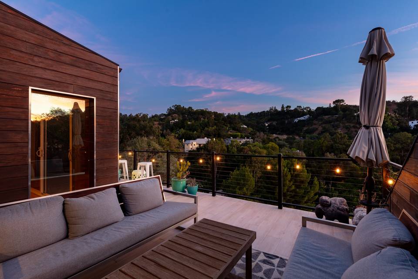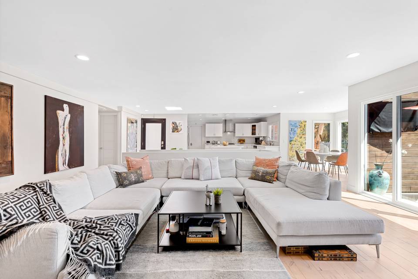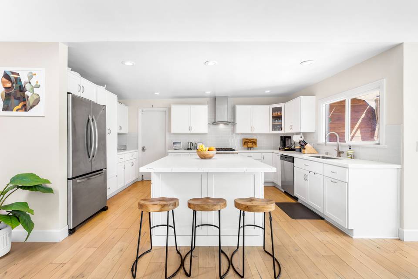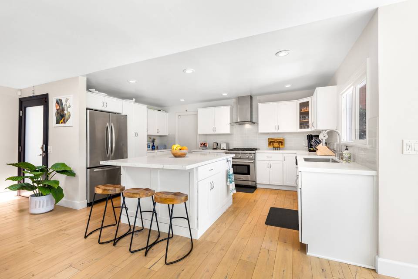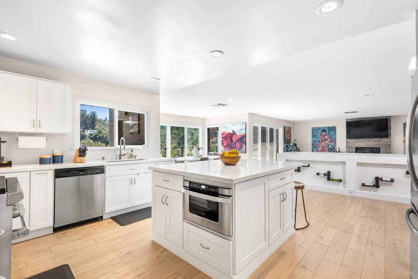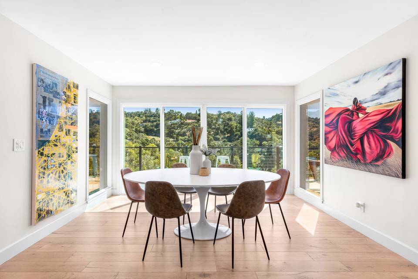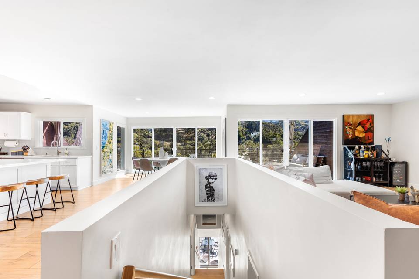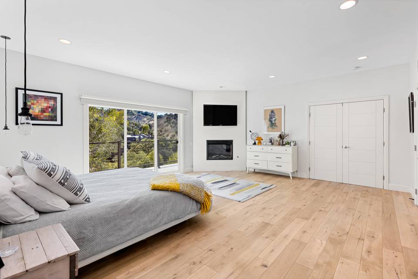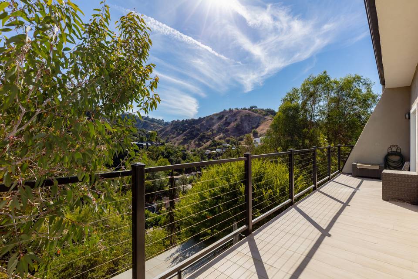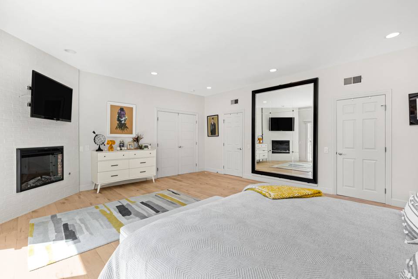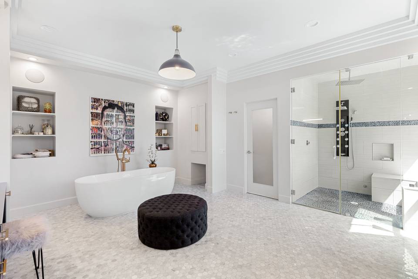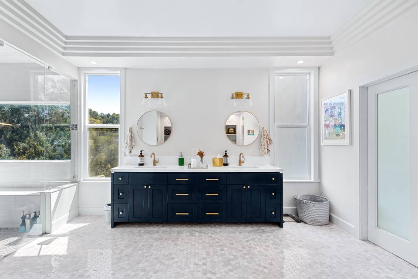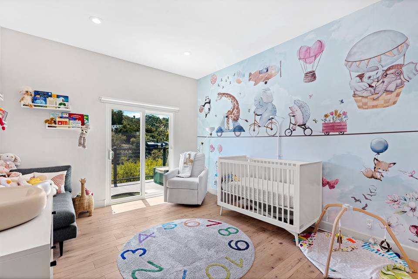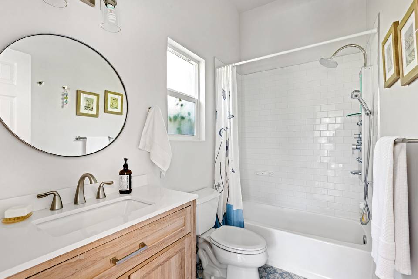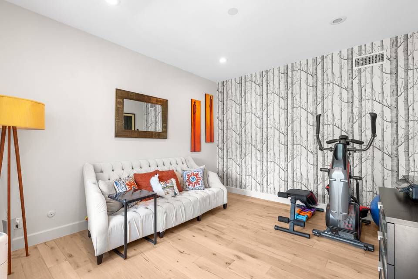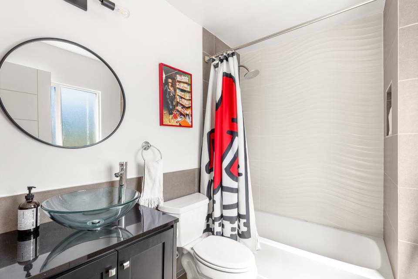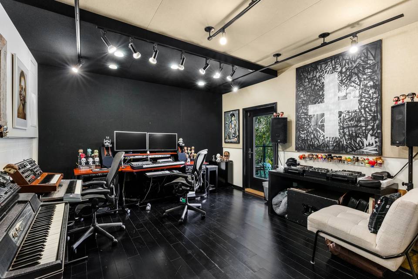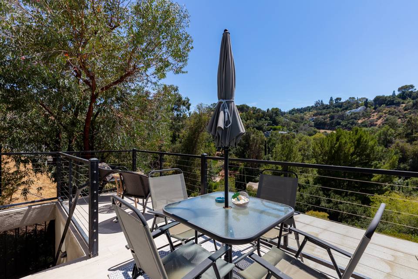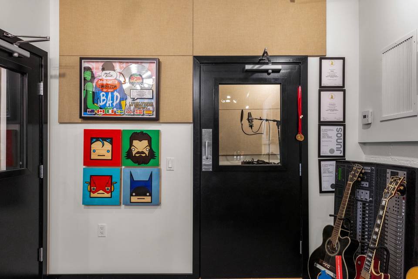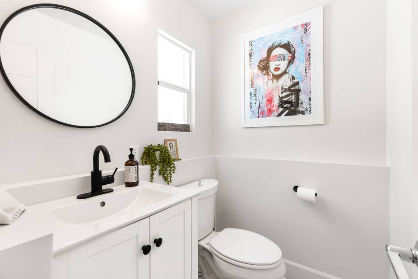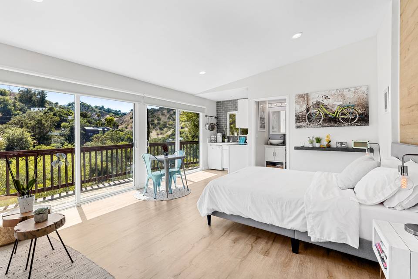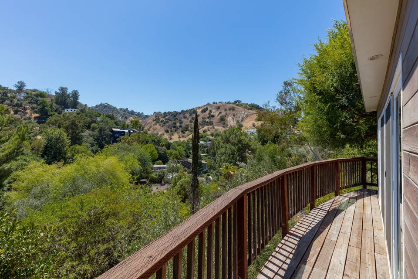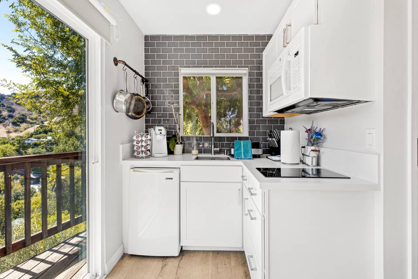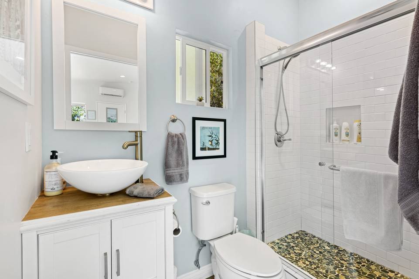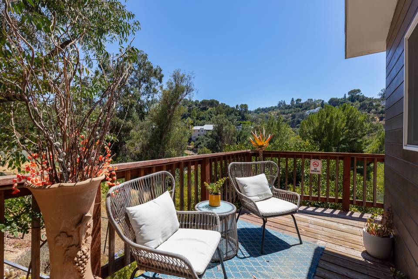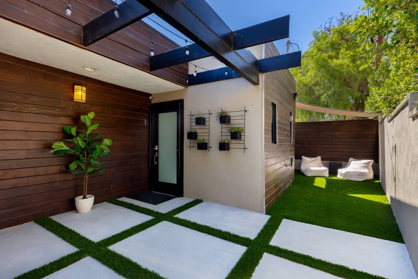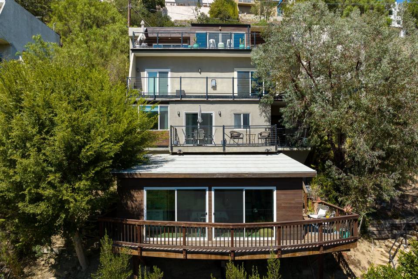

3866 Alta Mesa Drive
Studio City, CA 91604
sold
Last Listed Price
$2,449,000
Property Type
Single-Family
Beds
4
Full Baths
4
½ Baths
1
Property Description
Recently remodeled contemporary home in the hills of Studio City boasting spectacular views from every room. The tranquil surroundings transport you far away from the hustle and bustle of the city while being only minutes away from Ventura Boulevard. The spacious open concept main level flows seamlessly together and walls of glass flood the space with an abundance of natural light. Sliding glass patio doors open the living and dining space up to the expansive outdoor patio. Enjoy al fresco dining while you soak in the sweeping canyon views. The kitchen features a massive center island and stainless steel appliances. Down one level there's an ensuite bedroom and extensive master suite, complete with a fireplace, his/her walk-in closets and an opulent bathroom with soaking tub, rainfall shower system and dual vanities. The bottom level shares a bathroom and has a bedroom and fully treated soundproof recording studio. The detached guest house is situated one level below the main house with its own separate gated entrance and features a kitchenette, bathroom, detached laundry room and two sets of sliding glass doors that frame the gorgeous views. It’s currently used as an airbnb and is rented out consistently throughout the year. Each level boasts a sizable deck that overlooks the canyon below. Additional amenities include a two car garage with laundry, built-in storage and an electric car charger, two additional off-street parking spaces, private gated front courtyard and gently sloping backyard with mature landscaping and enough room for a pool.
Agent Information

Property Specifics
Property Type:
Single-Family
Estimated Sq. Foot:
3,219
Lot Size:
0.23 ac.
Price per Sq. Foot:
$761
Building Stories:
N/A
MLS ID:
a0U3q00000wKYb1EAG
Amenities
N/A
Location & Transportation
Other Property Information
Summary
General Information
- Year Built: 1979
- Architectural Style: Contemporary
Interior and Exterior Features
Interior Features
- Living Area: 3,219 sq. ft.
- Total Bedrooms: 4
- Full Bathrooms: 4
- Half Bathrooms: 1
Structure
- Building Features: Prime Location, Open Floor Plan, Canyon Views, Multiple Decks, Detached Guest House
Property Information
Lot Information
- Lot Size: 0.23 ac.
Utilities
- Cooling: Yes
- Heating: Yes
Estimated Monthly Payments
Monthly Total
$11,746
Monthly Taxes
N/A
Interest
6.00%
Down Payment
20.00%
Mortgage Calculator
Monthly Mortgage Cost
$11,746
Monthly Charges
$0
Total Monthly Payment
$11,746
Calculation based on:
Price:
$2,449,000
Charges:
$0
* Additional charges may apply
Similar Listings
All information is deemed reliable but not guaranteed. Copyright 2024 The Agency. All rights reserved.
Last checked: Apr 23, 2024, 10:13 AM UTC
