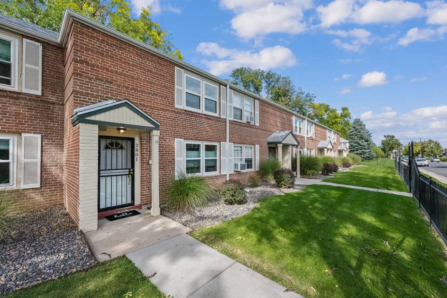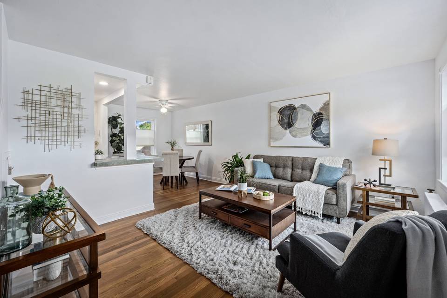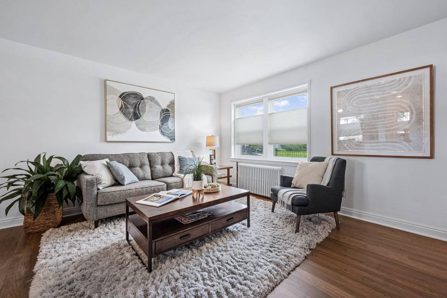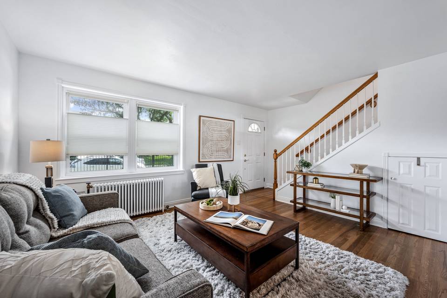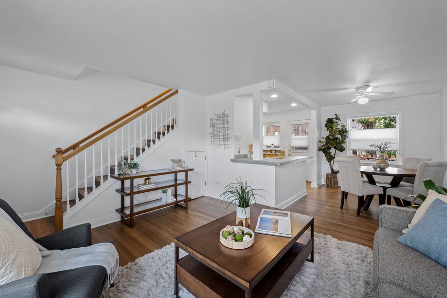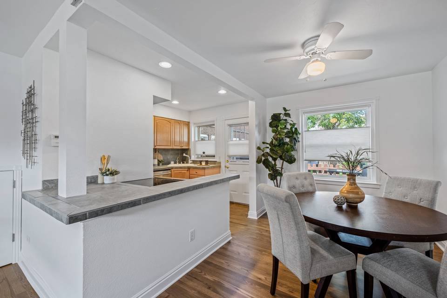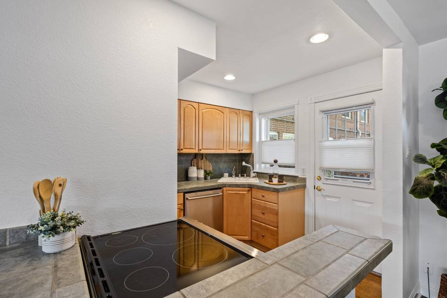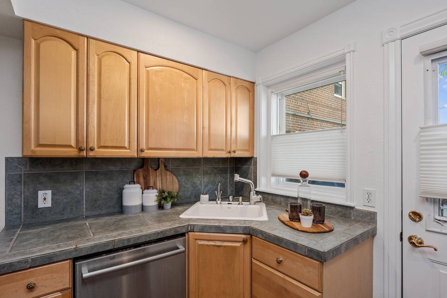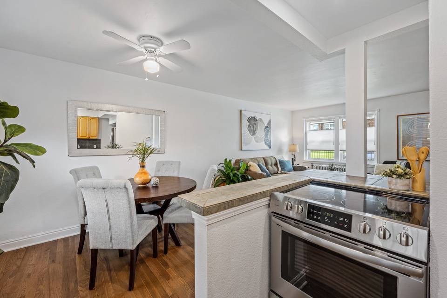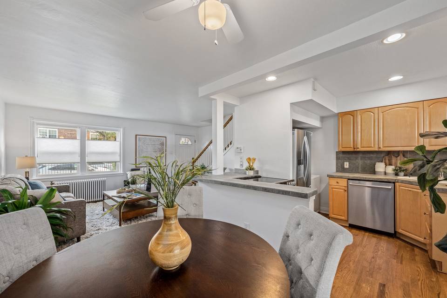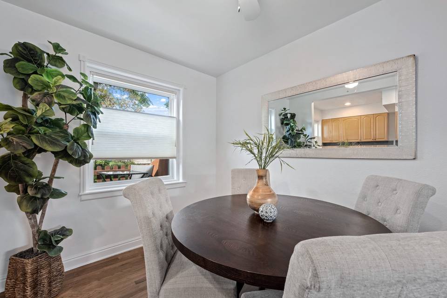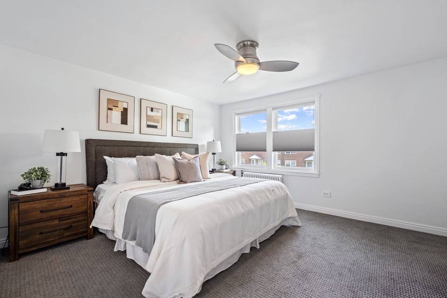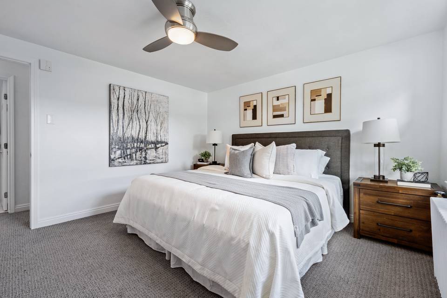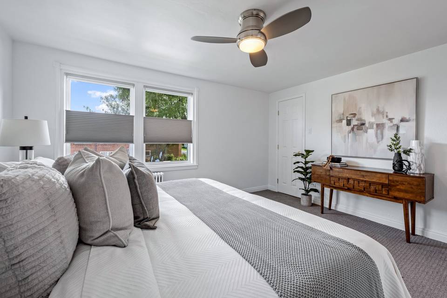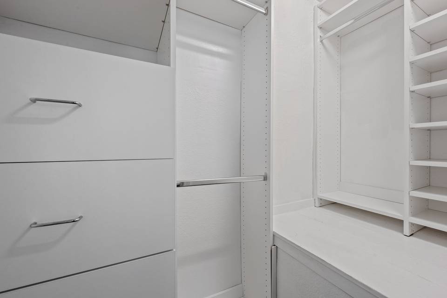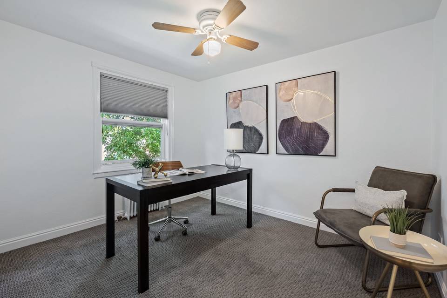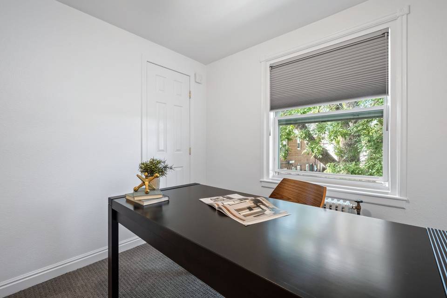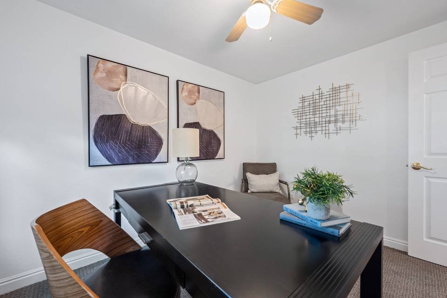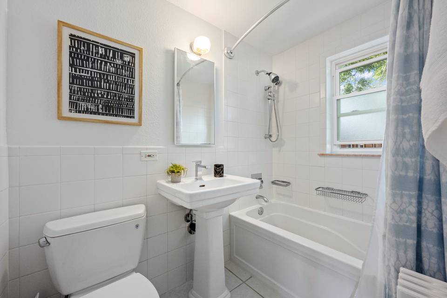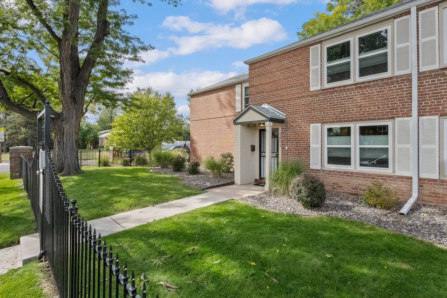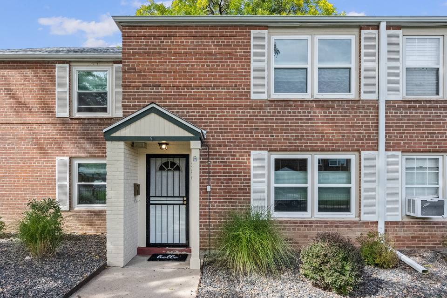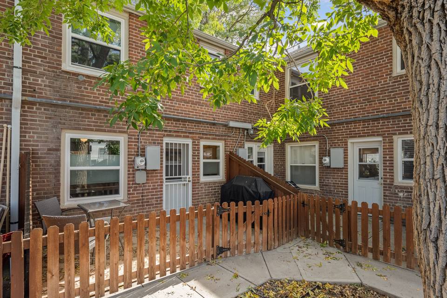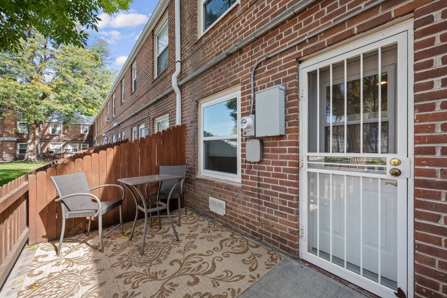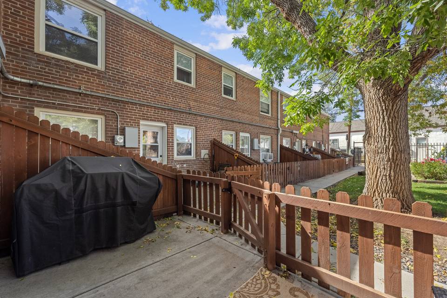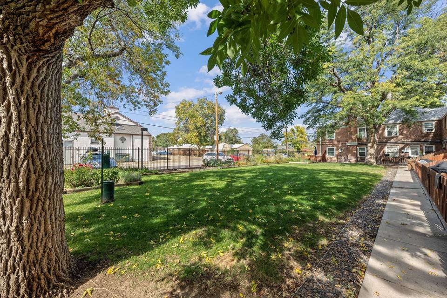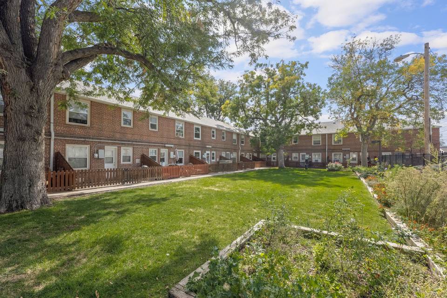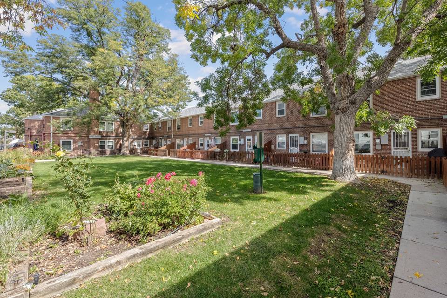

2801 N Jasmine Street
Denver, CO 80207
sold
Last Listed Price
$370,000
Property Type
Townhouse
Beds
2
Baths
1
Property Description
Welcome to 2801 Jasmine St in the beautiful Park Hill neighborhood. With 2 bedrooms and 1 bathroom, this updated townhome is sure to impress. Newly refinished hardwood floors throughout the main level, fresh paint throughout the home, and updated windows and blinds!! The kitchen features a stainless steel refrigerator, stove, and dishwasher and has access to the back patio for easy indoor/outdoor living. With an open concept main level, entertaining is a breeze! Upstairs you will find both bedrooms with custom closets by Closets by Design plus a full bathroom. Situated east and west, it's sure to get plenty of sunlight! This townhome sits perfectly in the Watertown Place community with mature trees and grassy areas in both the front and back. The community garden is great for the urban farmer as well! 2801 Jasmine comes with a designated parking space, a storage unit, and in-unit laundry to top it all off!! The location is ideal with close proximity to shops, restaurants, City Park, Denver Zoo, and Denver Museum of Nature & Science, City Park Golf Course and much much more!!
Agent Information
Property Specifics
Property Type:
Townhouse
Monthly Common Charges:
$350
Estimated Sq. Foot:
908
Lot Size:
N/A
Price per Sq. Foot:
$407
Building Units:
N/A
Building Stories:
2
Pet Policy:
N/A
MLS ID:
a0U4U00000DjoWVUAZ
Building Amenities
N/A
Unit Amenities
community garden
parking assigned
hot water circulator
refinished hardwood floors
Location & Transportation
Other Property Information
Summary
General Information
- Year Built: 1946
- Architectural Style: Other
Parking
- Total Parking Spaces: 1
- Parking Features: Parking Assigned
HOA
- Association Fee: $350.00
Interior and Exterior Features
Interior Features
- Living Area: 908 sq. ft.
- Total Bedrooms: 2
- Full Bathrooms: 1
- Flooring: Refinished Hardwood Floors
Exterior Features
- Exterior Features: Community Garden
Structure
- Building Features: Updated Townhome, Refinished Hardwood Floors, Open Concept, Great Location
- Stories: 2
Property Information
Lot Information
- Lot Size:
Utilities
- Cooling: None
- Heating: Hot Water Circulator
Community
- Community Features: Community Garden
Estimated Monthly Payments
Monthly Total
$2,125
Monthly Charges
$350
Monthly Taxes
N/A
Interest
6.00%
Down Payment
20.00%
Mortgage Calculator
Monthly Mortgage Cost
$1,775
Monthly Charges
$350
Total Monthly Payment
$2,125
Calculation based on:
Price:
$370,000
Charges:
$350
* Additional charges may apply
Similar Listings
Building Information
Building Name:
N/A
Property Type:
Townhouse
Building Type:
N/A
Pet Policy:
N/A
Units:
N/A
Stories:
2
Built In:
1946
Sale Listings:
0
Rental Listings:
0
Land Lease:
N/A
All information is deemed reliable but not guaranteed. Copyright 2024 The Agency. All rights reserved.
Last checked: Apr 25, 2024, 6:13 AM UTC
