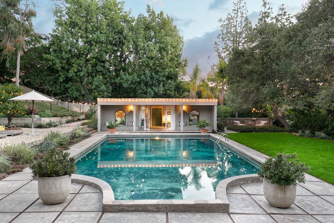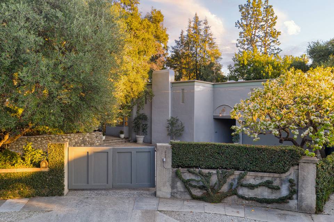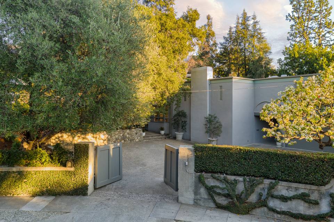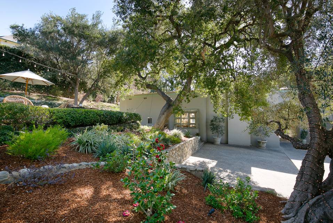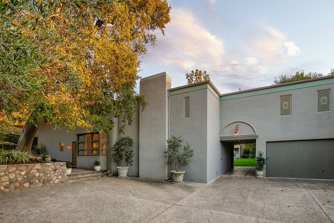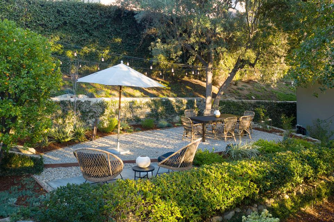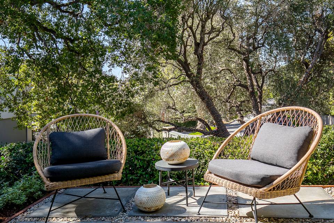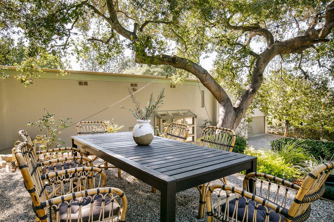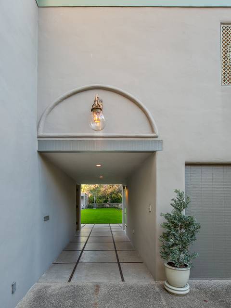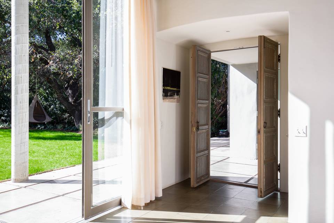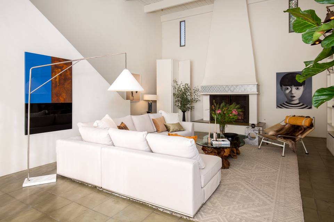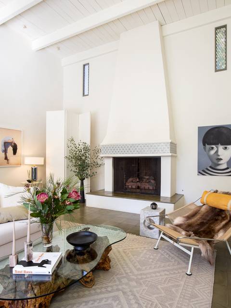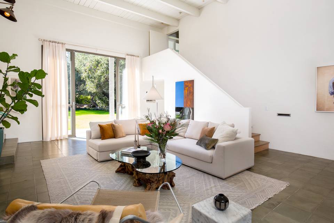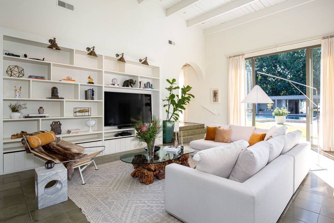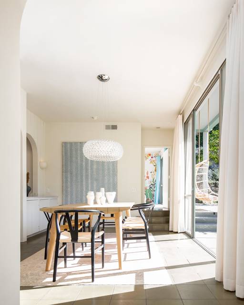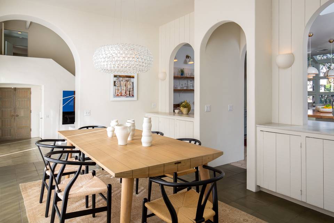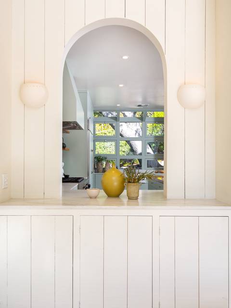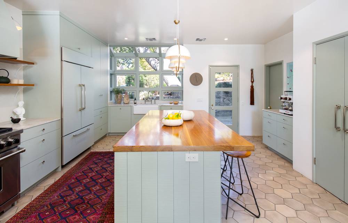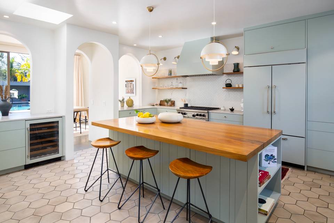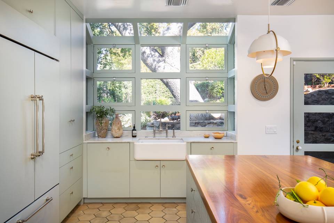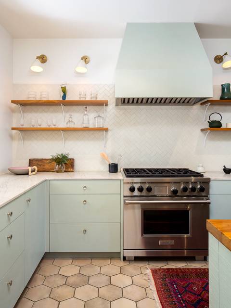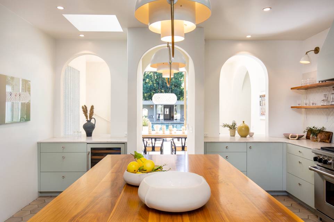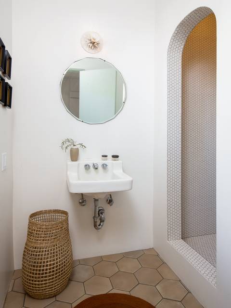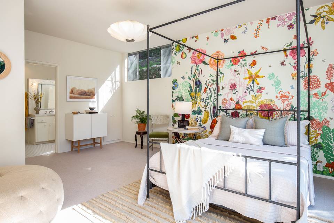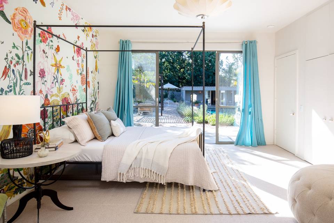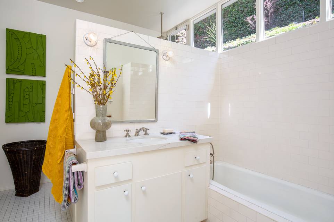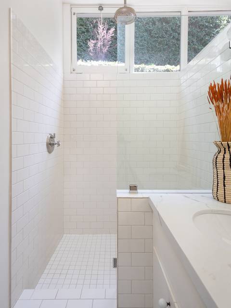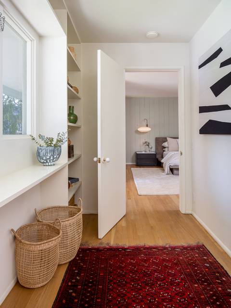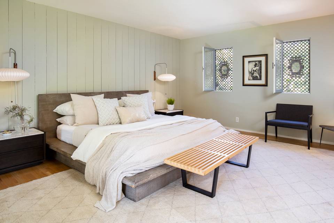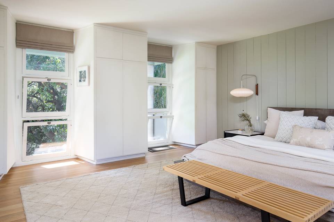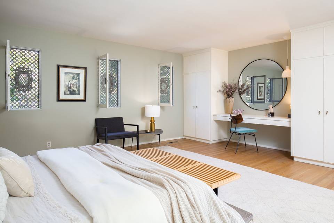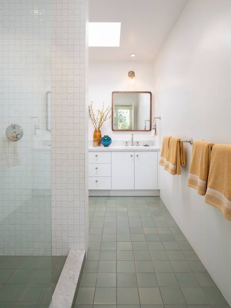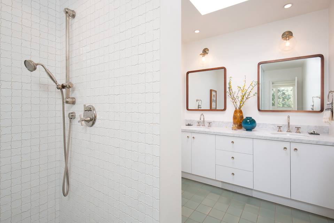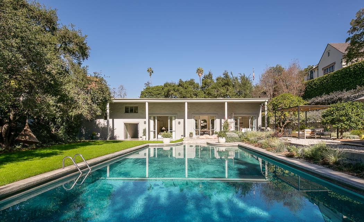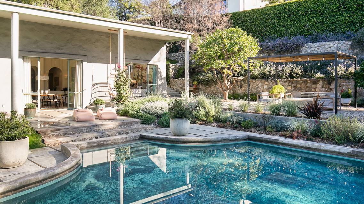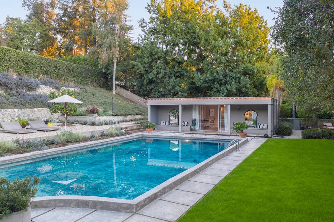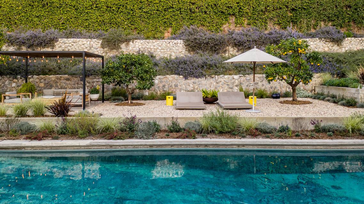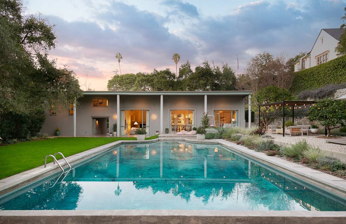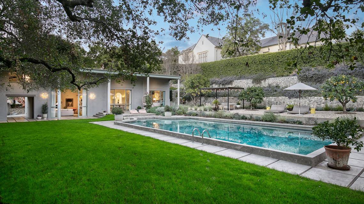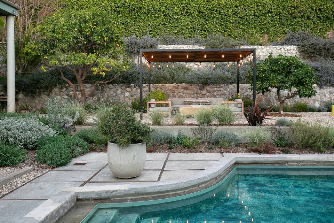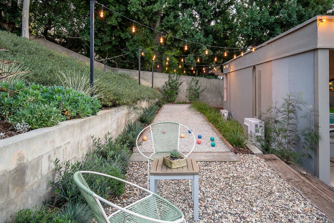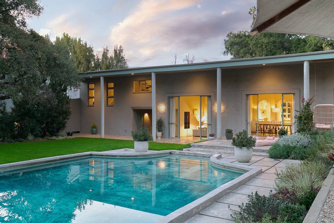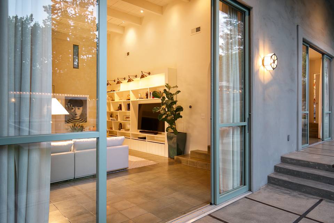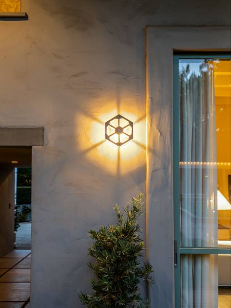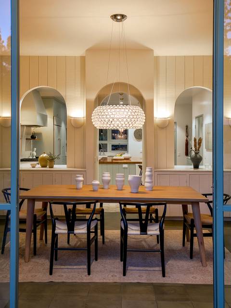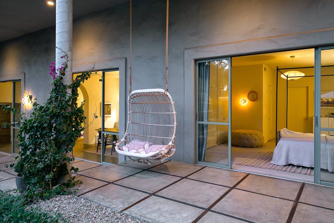

490 La Loma Road
Pasadena, CA 91105
sold
Last Listed Price
$3,600,000
Property Type
Single-Family
Beds
3
Baths
4
Property Description
Striking Mid-Century Modern designed by architect Theodore Pletsch, renowned for his plethora of work in Pasadena and the surrounding Los Angeles environs, this perfect setting immediately conveys an air of noble sophistication. Located just off Millionaire’s Row at the top of wooded La Loma Road and sited behind the privacy of large imposing gates, Pletsch designed the estate in 1967 in collaboration with decorator and mid-century interiors retailer Jean Crowell and her husband Eugene. In 1978, while marveling over its unique and enduring architectural style, the Los Angeles Times affectionately crowned it The Crowell Residence.
The journey, which begins at a walled courtyard, leads to an entry passage that at once reveals a serene one-of-a-kind secret retreat. Distressed double doors open to a dramatic double-height living room and adjacent dining room featuring three-sets of over-sized glass doors that open to a majestic plein air landscape of gardens- formal in their structure with Mediterranean plantings, a Greco-Roman designed swimming pool and numerous landing pads in which to luxuriate. The guesthouse with a living room, kitchen, bedroom and bath sits prominently as it effortlessly draws the eye over the sparkling pool, to the cascading hillside and sky beyond. Timeless in design, the sleek buildings offer scale and a sense of place and feature massive pillars, textured smooth stucco walls and small windows accented with ornate metal screens reminiscent of a Moroccan or medieval Villa. Completing the estate’s floor plan are two primary suites, three bathrooms, a fully renovated chef’s kitchen and an attached 2-car garage with laundry.
The journey, which begins at a walled courtyard, leads to an entry passage that at once reveals a serene one-of-a-kind secret retreat. Distressed double doors open to a dramatic double-height living room and adjacent dining room featuring three-sets of over-sized glass doors that open to a majestic plein air landscape of gardens- formal in their structure with Mediterranean plantings, a Greco-Roman designed swimming pool and numerous landing pads in which to luxuriate. The guesthouse with a living room, kitchen, bedroom and bath sits prominently as it effortlessly draws the eye over the sparkling pool, to the cascading hillside and sky beyond. Timeless in design, the sleek buildings offer scale and a sense of place and feature massive pillars, textured smooth stucco walls and small windows accented with ornate metal screens reminiscent of a Moroccan or medieval Villa. Completing the estate’s floor plan are two primary suites, three bathrooms, a fully renovated chef’s kitchen and an attached 2-car garage with laundry.
Agent Information

Property Specifics
Property Type:
Single-Family
Estimated Sq. Foot:
3,067
Lot Size:
0.49 ac.
Price per Sq. Foot:
$1,174
Building Stories:
2
MLS ID:
a0U3q00000v1dKaEAI
Amenities
forced air
parking attached
pool in ground
fireplace great room
fireplace living room
parking garage is attached
parking controlled entrance
parking auto driveway gate
lush grounds and gardens
Views & Exposures
HillsTree TopTrees/Woods
Location & Transportation
Other Property Information
Summary
General Information
- Year Built: 1967
- Architectural Style: Mid-Century
Parking
- Total Parking Spaces: 2
- Parking Features: Parking Attached, Parking Auto Driveway Gate, Parking Controlled Entrance, Parking Garage - 2 Car, Parking Garage Is Attached, Parking Parking For Guests - Onsite
- Attached Garage: Yes
Interior and Exterior Features
Interior Features
- Interior Features: 1-Bedroom Guest House
- Living Area: 3,067 sq. ft.
- Total Bedrooms: 3
- Full Bathrooms: 4
- Fireplace: Fireplace Great Room, Fireplace Living room
Exterior Features
- Exterior Features: Detached Guest House, Lush Grounds and Gardens
- View: Hills, Tree Top, Trees/Woods
Pool/Spa
- Pool Features: Over-Sized Pool, Pool In Ground
Structure
- Building Features: Mid-Century Modern, Lush Grounds and Gardens, Architectural Detail
- Stories: 2
Property Information
Lot Information
- Lot Size: 0.49 ac.
Utilities
- Cooling: Yes
- Heating: Forced Air
Estimated Monthly Payments
Monthly Total
$17,267
Monthly Taxes
N/A
Interest
6.00%
Down Payment
20.00%
Mortgage Calculator
Monthly Mortgage Cost
$17,267
Monthly Charges
$0
Total Monthly Payment
$17,267
Calculation based on:
Price:
$3,600,000
Charges:
$0
* Additional charges may apply
Similar Listings
All information is deemed reliable but not guaranteed. Copyright 2024 The Agency. All rights reserved.
Last checked: Apr 25, 2024, 11:37 PM UTC
