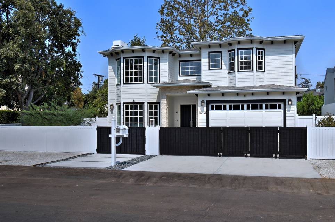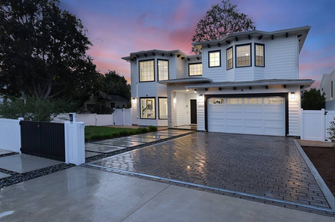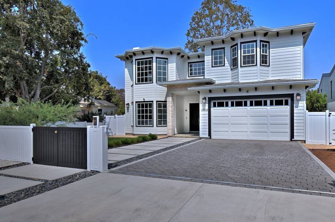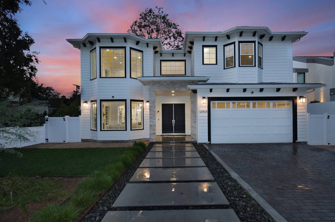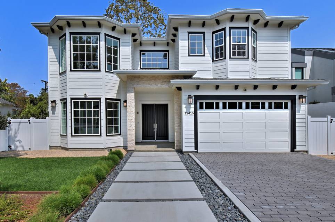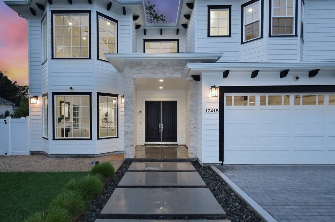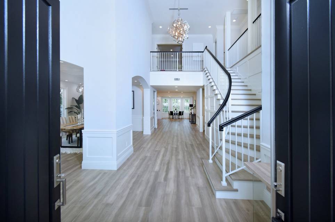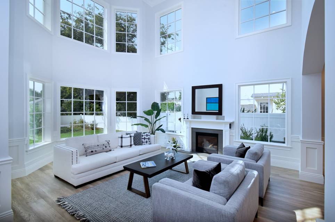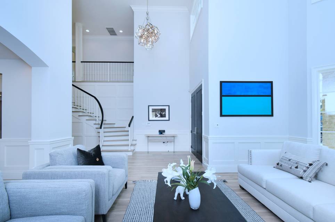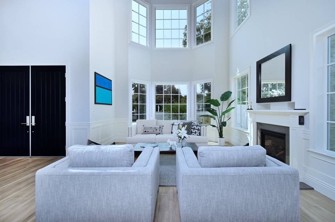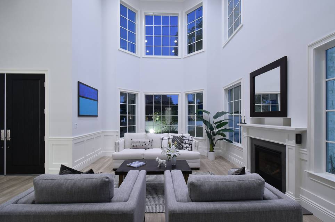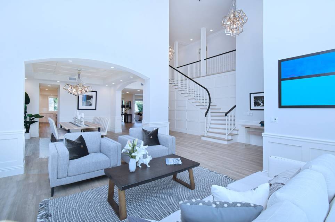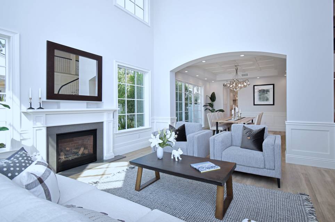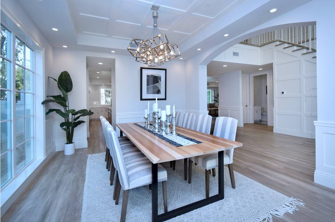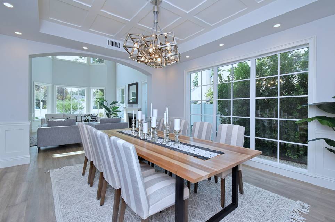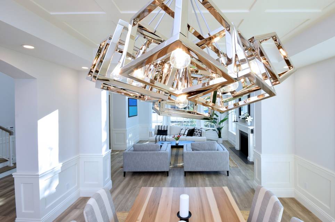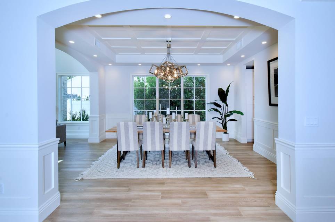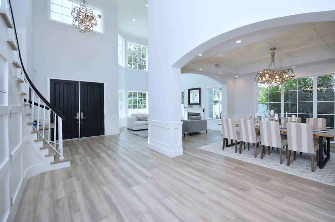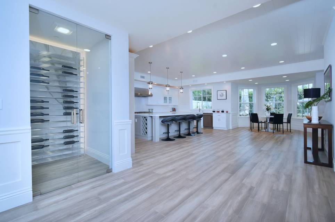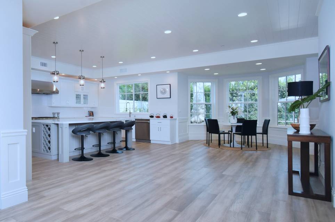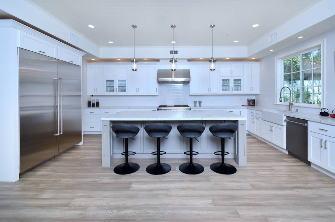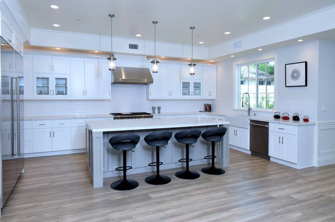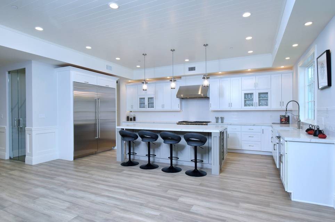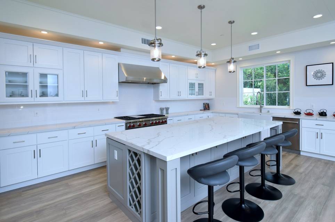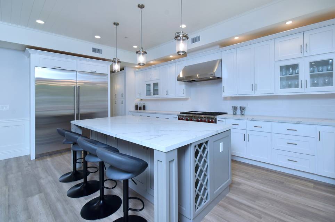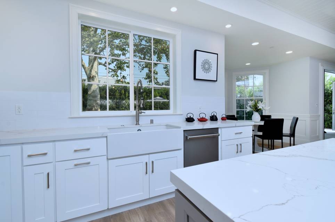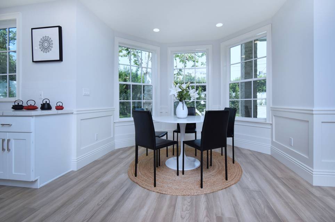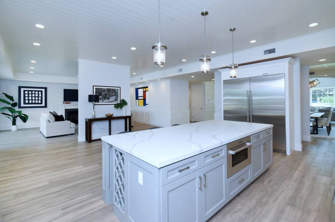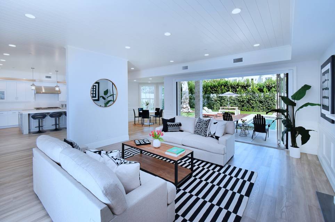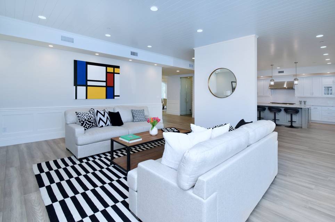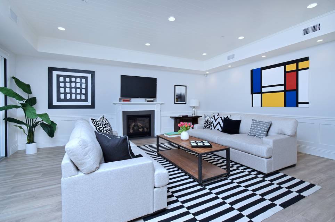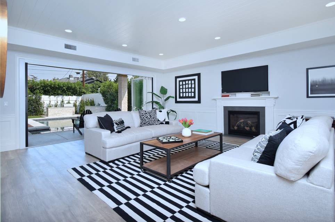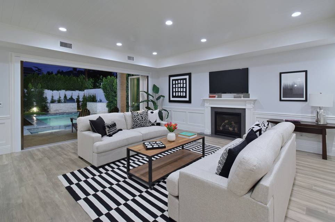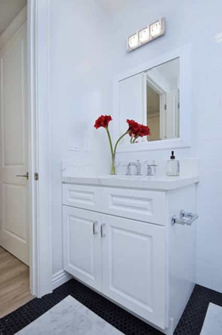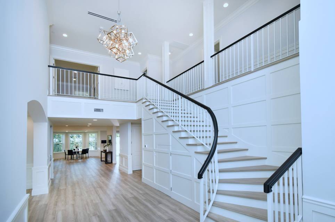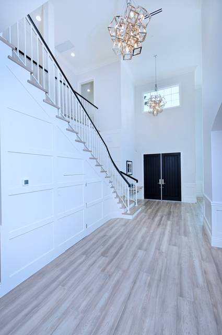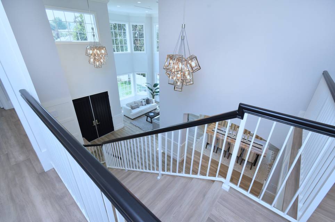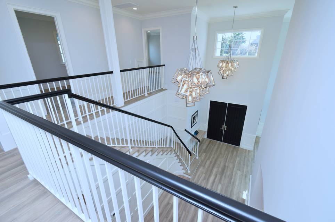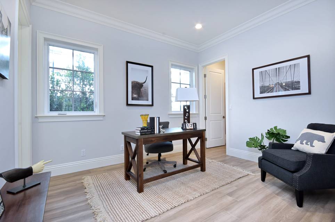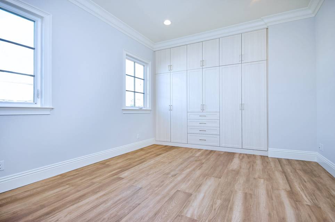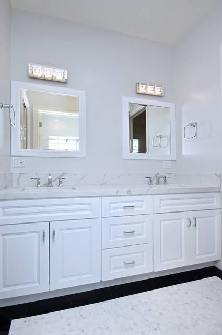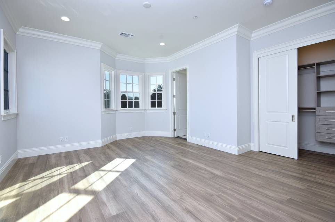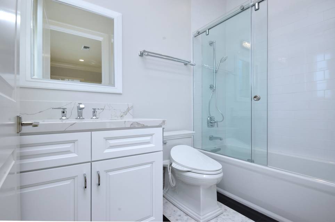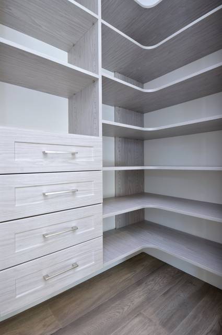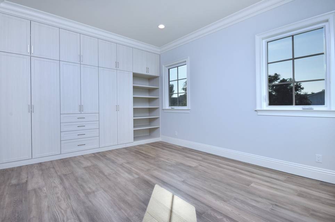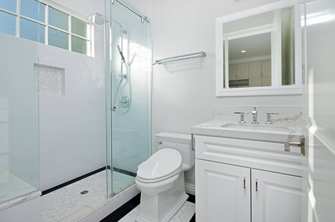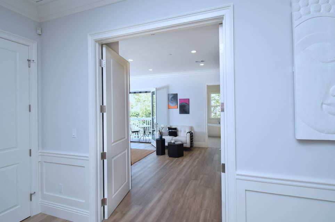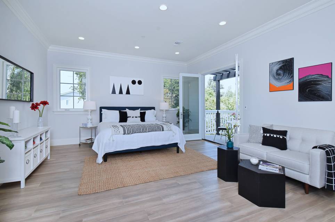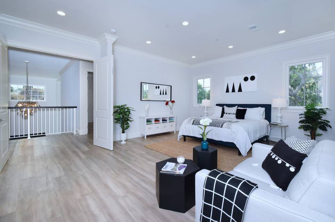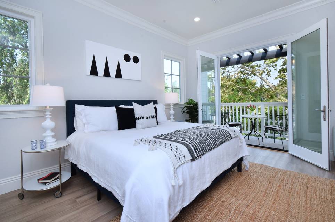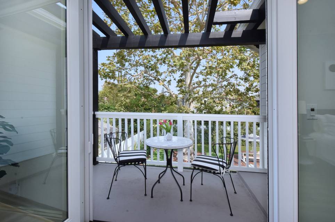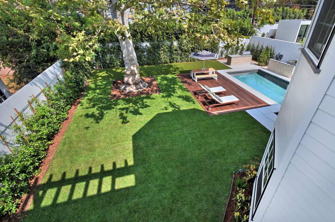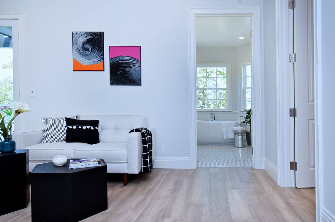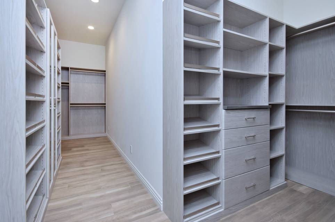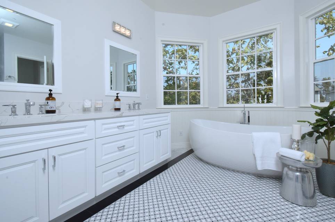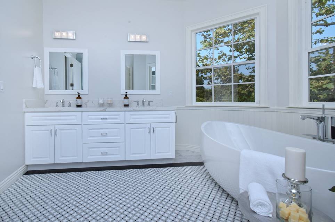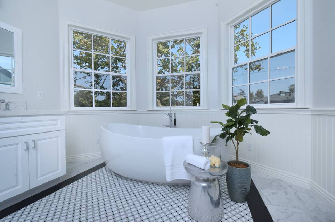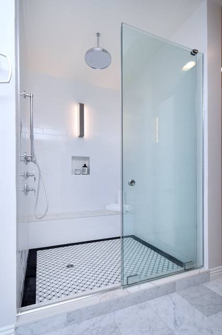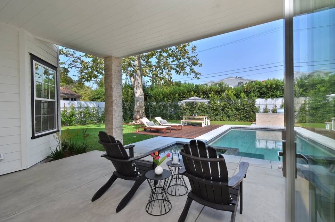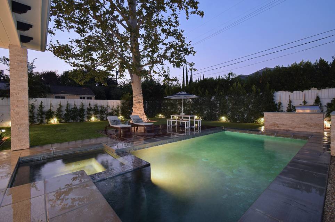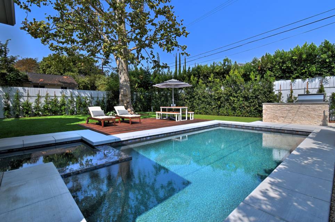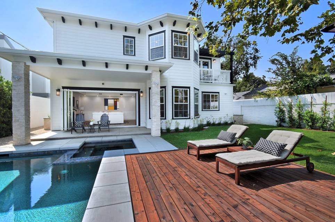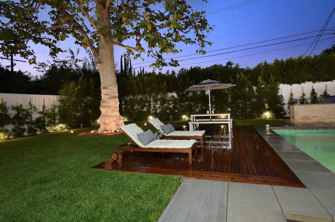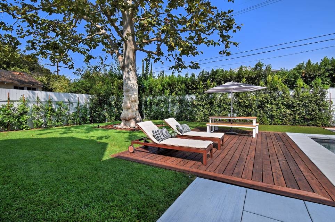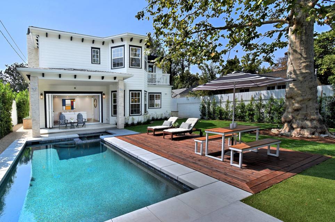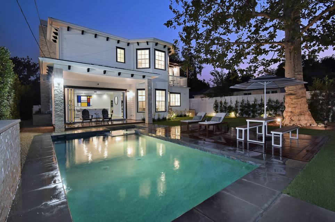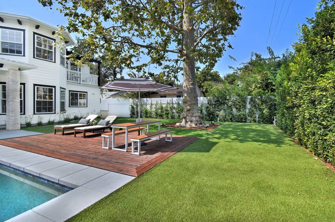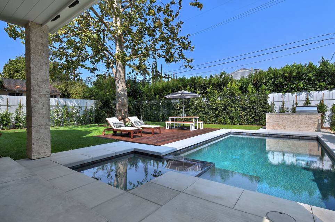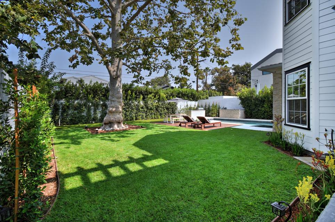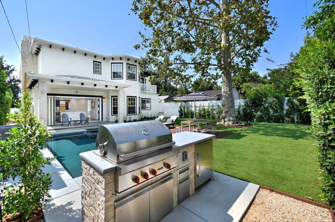

12415 Landale Street
Studio City, CA 91604
sold
Last Listed Price
$2,999,000
Property Type
Single-Family
Beds
6
Baths
6
Property Description
Set amongst lush landscaping on a cul-de-sac in Studio City is this gorgeous new construction home. The soaring ceilings and wall of windows provide for an abundance of natural light and stunning Sunsets from the living room, while the open floorplan and serene backyard are perfect for entertaining. The chef’s kitchen includes Wolf and Sub-Zero appliances, quartz countertops, a wine room, and a large island with plentiful storage. A pantry leading to the dining room allows for optimal convenience when hosting, while the large family room off the kitchen opens up completely to the back yard through sliding doors. With plenty of space for fun and relaxation, the back yard includes large grassy areas, a covered patio, Pebble Tec pool & spa, Wolf built-in BBQ, and a sundeck for lounging. The staircase is a statement piece leading upstairs to the large master suite, featuring French doors out to a balcony overlooking the yard. A luxurious master bathroom includes a soaking tub and frameless shower, while the giant dual walk-in closet provides space for your expansive wardrobe. This eco-friendly home incorporates Savant integrated smart automation, Kohler intelligent bidet toilets, multi-point camera/security system, dual HVAC systems, weather-based irrigation, and is solar-ready and wired for EV charging. The balanced flow and ideal indoor-outdoor living in this home is truly the perfect combination for any lifestyle.
Agent Information
Outside Listing Agent
Property Specifics
Property Type:
Single-Family
Estimated Sq. Foot:
4,926
Lot Size:
9,079 sq. ft.
Price per Sq. Foot:
$609
Building Stories:
2
MLS ID:
a0U3q00000vYWbwEAG
Amenities
pool
central
parking driveway
dual
pool in ground
fireplace gas
pool private
fireplace living room
fireplace family room
parking auto driveway gate
prewired for alarm system
Views & Exposures
CityCity LightsTrees/Woods
Location & Transportation
Other Property Information
Summary
General Information
- Year Built: 2019
- Architectural Style: Traditional
Parking
- Total Parking Spaces: 4
- Parking Features: Parking Auto Driveway Gate, Parking Driveway, Parking Garage - 2 Car
Interior and Exterior Features
Interior Features
- Interior Features: Chef's Kitchen
- Living Area: 4,926 sq. ft.
- Total Bedrooms: 6
- Full Bathrooms: 6
- Fireplace: Fireplace Family Room, Fireplace Gas, Fireplace Living room
- Total Fireplaces: 2
Exterior Features
- View: City, City Lights, Trees/Woods
- Security Features: Prewired for Alarm System
Pool/Spa
- Pool Features: Pool, Pool In Ground, Pool Private
- Spa: In Ground, Private
Structure
- Building Features: New Construction, Smart Home, Cul-de-sac
- Stories: 2
Property Information
Lot Information
- Lot Size: 9,079 sq. ft.
Utilities
- Cooling: Central, Dual
- Heating: Central
Estimated Monthly Payments
Monthly Total
$14,384
Monthly Taxes
N/A
Interest
6.00%
Down Payment
20.00%
Mortgage Calculator
Monthly Mortgage Cost
$14,384
Monthly Charges
$0
Total Monthly Payment
$14,384
Calculation based on:
Price:
$2,999,000
Charges:
$0
* Additional charges may apply
Similar Listings
All information is deemed reliable but not guaranteed. Copyright 2024 The Agency. All rights reserved.
Last checked: Apr 20, 2024, 2:35 PM UTC
