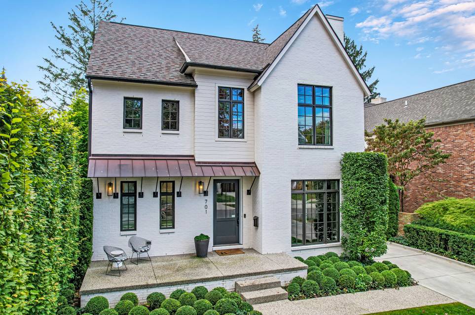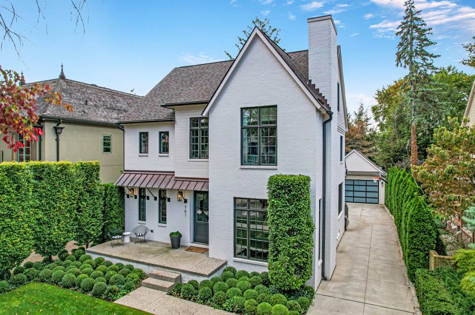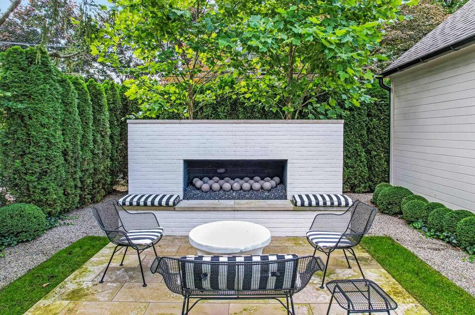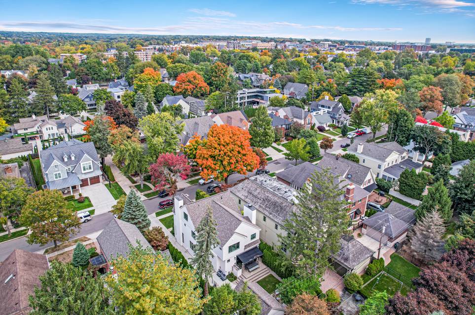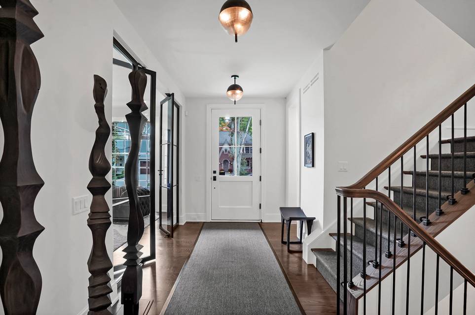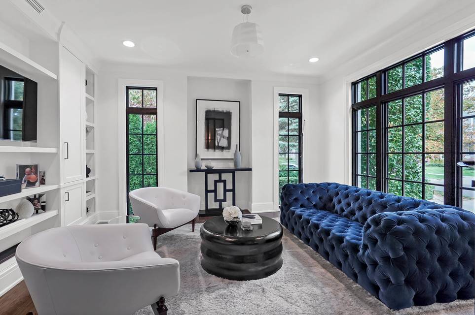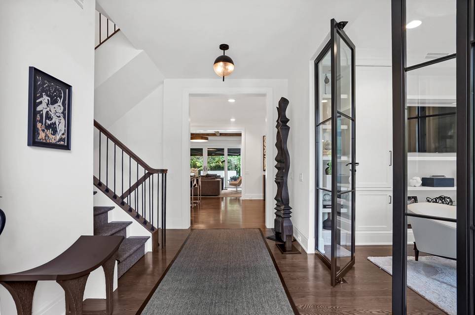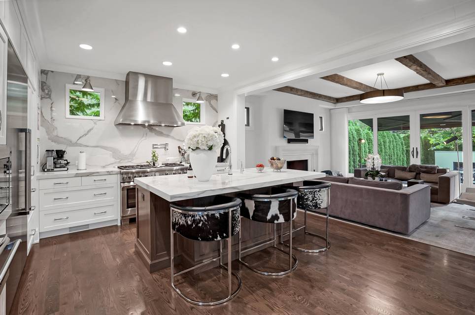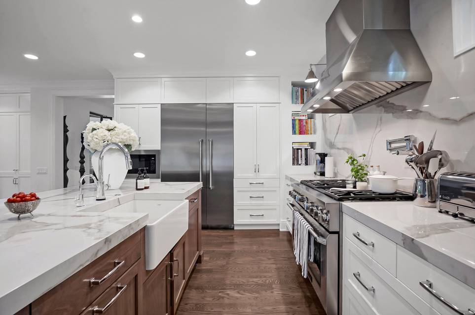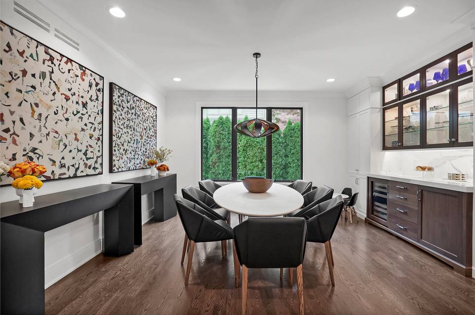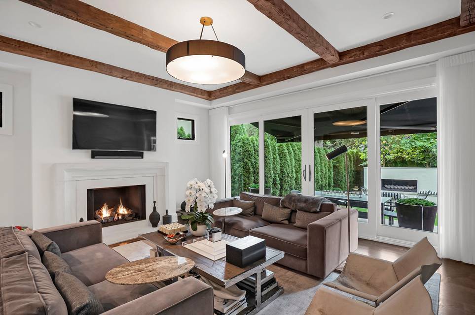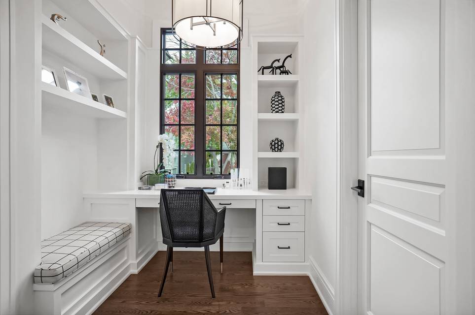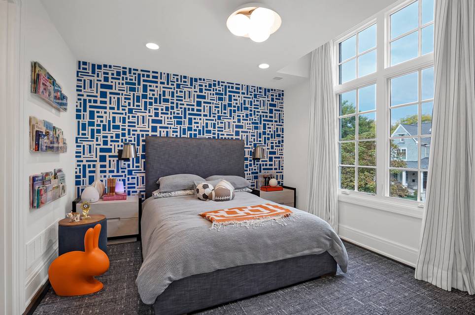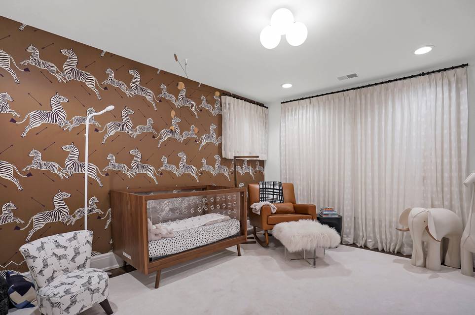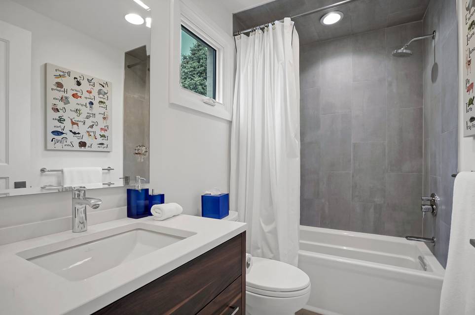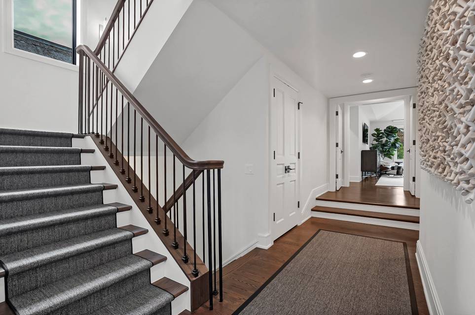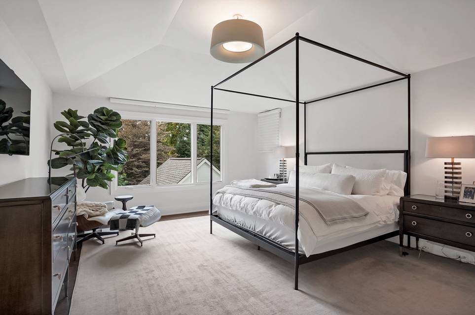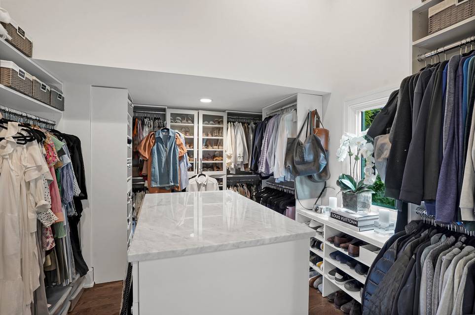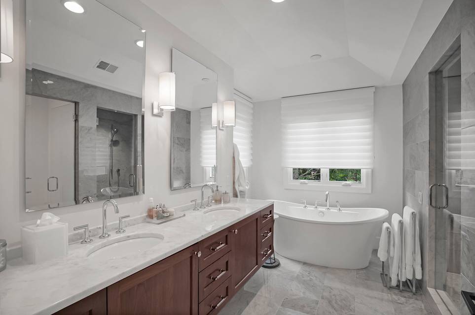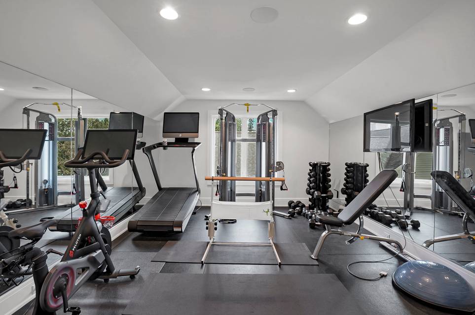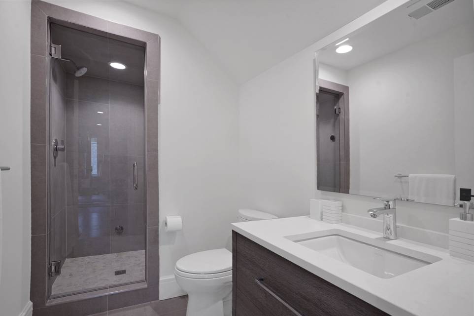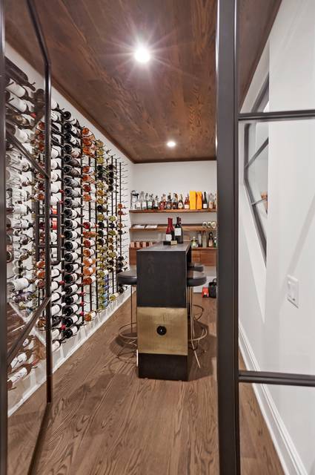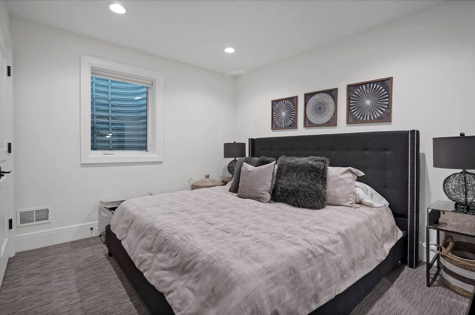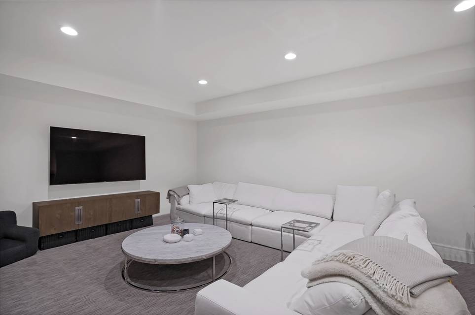

701 Hanna Street
Birmingham, MI 48009
sold
Last Listed Price
$2,149,000
Property Type
Single-Family
Beds
5
Full Baths
5
½ Baths
1
Property Description
Absolutely impeccable! Better than new, in-town home offers the ultimate in design and sophistication. Meticulously crafted and showcasing the finest of materials, this home was built and decorated for the most discerning buyer. Stunning exterior elevation. Fabulous open floor plan with luxury amenities, detailed trim work and opulent finishes. Entry foyer opens to an inviting library with custom Weldwork privacy doors and wall of built-in bookcases. Dream kitchen, equipped with top-of-the-line Thermador stainless steel appliances, porcelain counters and a gracious island, flows effortlessly into the spacious family room with beamed ceiling and stunning stone fireplace. An adjacent dining space, ideal for entertaining, features a built-in buffet and glass-display cabinets. Elegant powder room. Private rear yard is both beautifully and effectively landscaped to create a private oasis. Outdoor terrace with retractable roof and gas fireplace. Convenient back-hall mudroom and bath. Complete comfort is found on the upper levels of the home. Second level is host to 3 en-suite bedrooms, laundry room and an office nook with built in bookshelves and desk. The primary suite is a luxurious retreat and features a walk-in closet with floor-to-ceiling built-ins and an impressive marble-top island. Stunning marble bath with dual sinks, free-standing soaking tub, large shower with bench, private water closet. Third floor (4th en-suite) currently houses a large exercise facility. The lower level lends additional sophisticated living and entertaining space to the home - wine cellar/tasting room accented by wood floors, a wood ceiling and Weldwork doors; spacious family room with wet-bar; 5th bedroom; full bath. Move right in!
Agent Information
Property Specifics
Property Type:
Single-Family
Estimated Sq. Foot:
3,331
Lot Size:
6,372 sq. ft.
Price per Sq. Foot:
$645
Building Stories:
N/A
MLS ID:
a0U4U00000Djot0UAB
Amenities
central
forced air
parking detached
fireplace gas
owned
fireplace family room
fireplace patio
Location & Transportation
Other Property Information
Summary
General Information
- Year Built: 2017
- Architectural Style: Colonial
Parking
- Total Parking Spaces: 2
- Parking Features: Parking Detached
Interior and Exterior Features
Interior Features
- Interior Features: Wine Tasting Room
- Living Area: 3,331 sq. ft.
- Total Bedrooms: 5
- Full Bathrooms: 5
- Half Bathrooms: 1
- Fireplace: Outdoor Fireplace, Fireplace Family Room, Fireplace Gas, Fireplace Patio
- Total Fireplaces: 2
Exterior Features
- Security Features: Owned
Structure
- Building Features: Custom woodwork throughout, 4 en-suites, Lower lever wet-bar
- Stories: 3
Property Information
Lot Information
- Lot Size: 6,372 sq. ft.
- Lot Dimensions: 50x127.45
Utilities
- Cooling: Central
- Heating: Forced Air
Estimated Monthly Payments
Monthly Total
$10,307
Monthly Taxes
N/A
Interest
6.00%
Down Payment
20.00%
Mortgage Calculator
Monthly Mortgage Cost
$10,307
Monthly Charges
$0
Total Monthly Payment
$10,307
Calculation based on:
Price:
$2,149,000
Charges:
$0
* Additional charges may apply
Similar Listings
All information is deemed reliable but not guaranteed. Copyright 2024 The Agency. All rights reserved.
Last checked: Apr 25, 2024, 1:36 PM UTC
