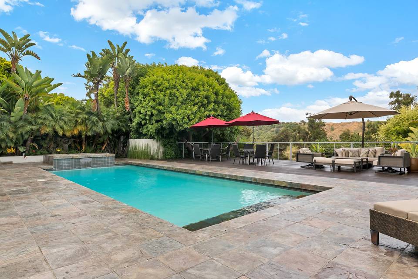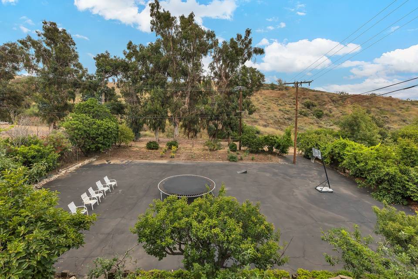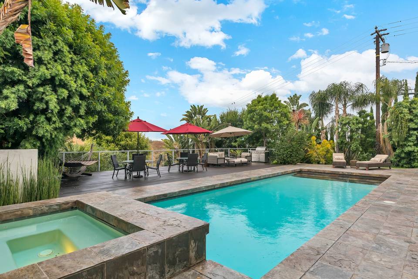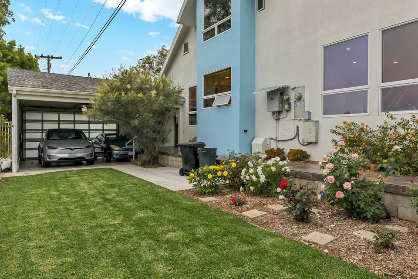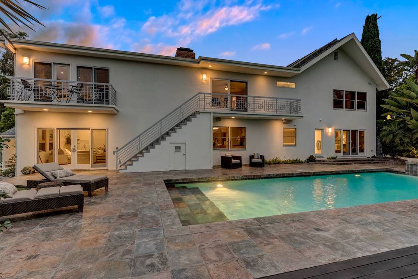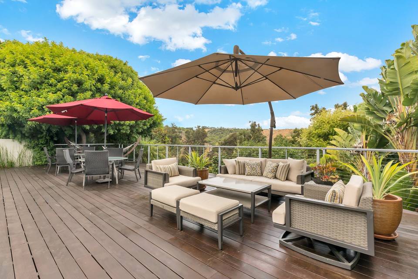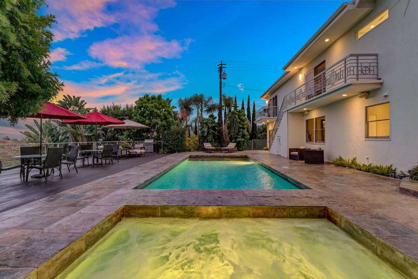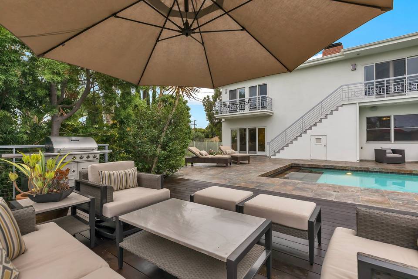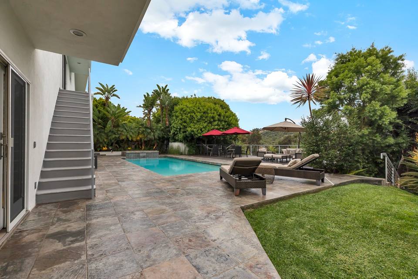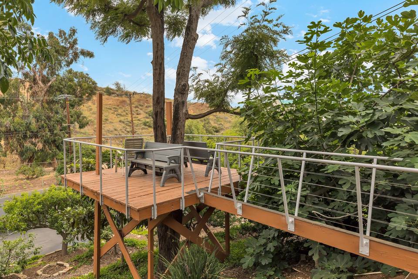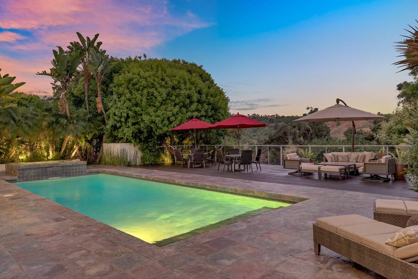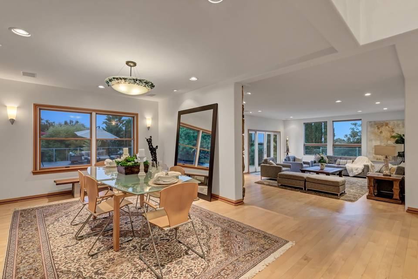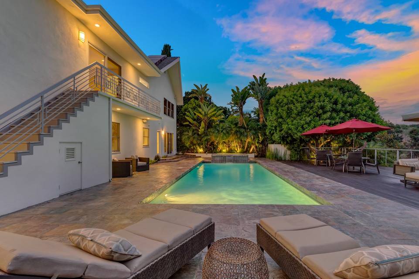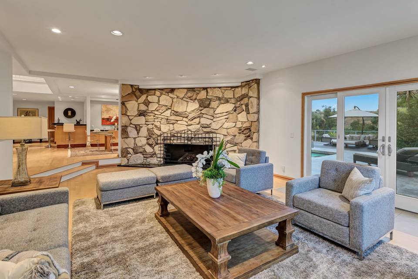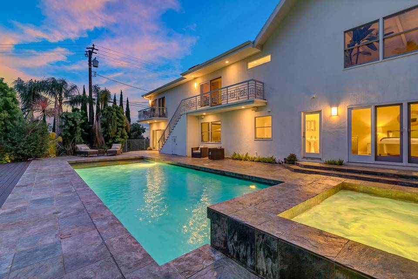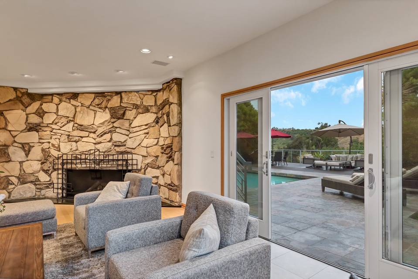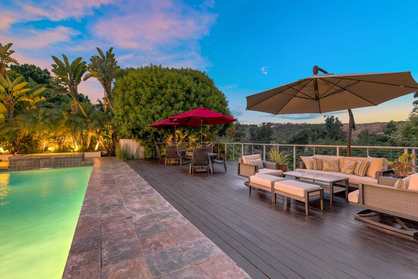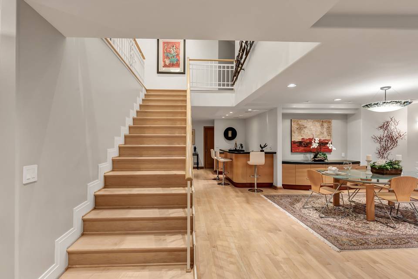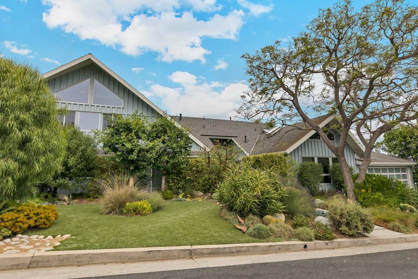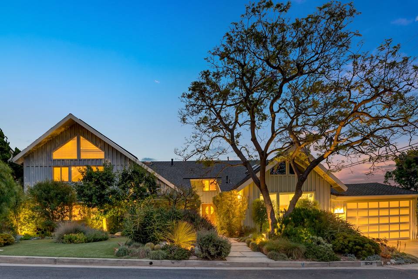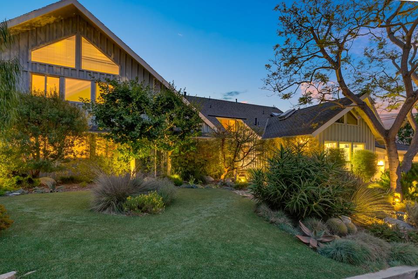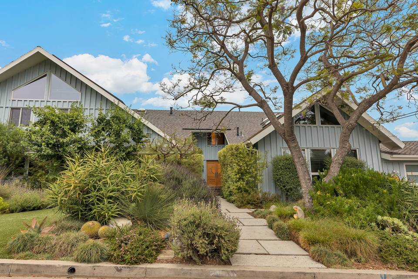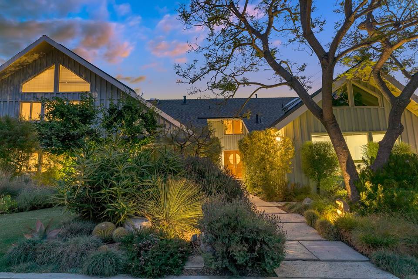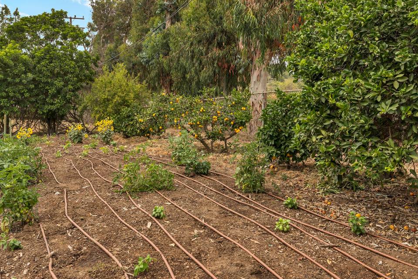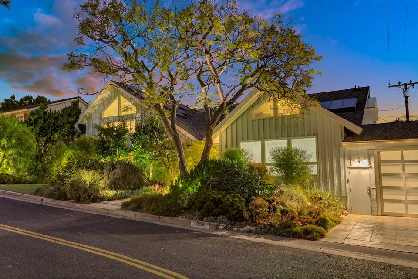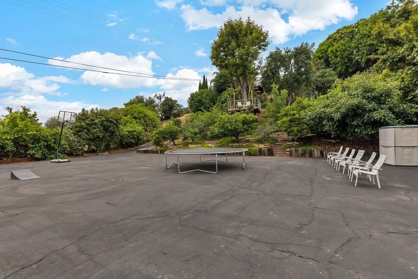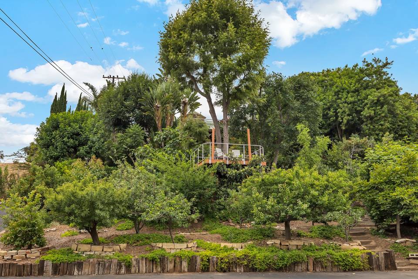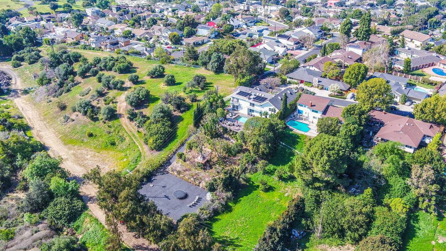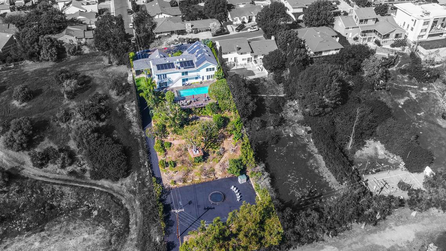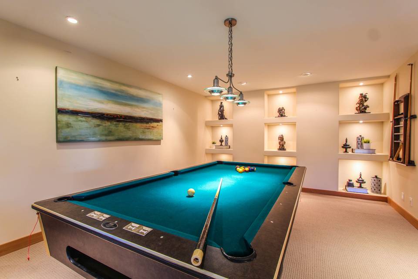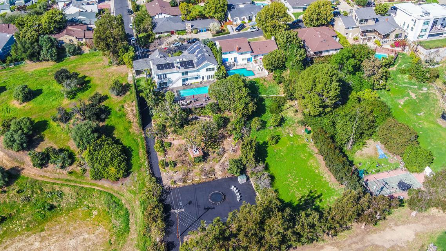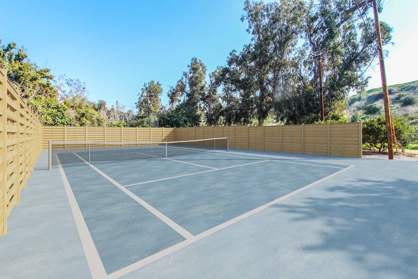

10714 Esterina Way
Culver City, CA 90230
sold
Last Listed Price
$3,595,000
Property Type
Single-Family
Beds
7
Full Baths
5
½ Baths
1
Property Description
To say you need not look further than this impeccable home in Culver Crest would be an understatement. Situated on an expansive corner lot is what can only be described as your own private oasis on the Westside. The home is immaculately presented from interior to exterior. Natural light fills the expansive downstairs living area which boasts stunning finishes like Canadian maple wood flooring, a grand wood-burning fireplace, gourmet eat-in kitchen features Viking stainless steel appliances, and large refrigerator-freezer, granite countertops, and an adjacent breakfast nook. The lower level offers two large junior masters with ensuite remodeled bathrooms and a spacious family-billiard room. Upstairs boasts a divine master suite with massive windows, a fireplace, a walk-in closet, and a terrace overlooking the pool area. An opulent ensuite bath offers a generous spa shower with steam, a whirlpool tub, two separate vanity areas, and heated floors. Almost every bedroom has a balcony that offers sweeping views of the city and hillside. The second floor has a magnificent vaulted bonus room that is currently a sprawling home office but can be an activity room or separate living quarters with private staircase access. There is ling of serenity than stepping into your expansive backyard area and truly feeling secluded. Your pool and spa are unparalleled and feature plenty of space to dine and enjoy the warm California days. Continue down the quaint winding staircase to a treehouse overlooking a large sports court for basketball and possibly tennis. An abundance of just about every tree you can think of add to the feeling that you never want to leave this home. A truly rare and unique opportunity is 10714 Esterina Way. Welcome home.
Agent Information
Property Specifics
Property Type:
Single-Family
Estimated Sq. Foot:
6,166
Lot Size:
0.66 ac.
Price per Sq. Foot:
$583
Building Stories:
2
MLS ID:
a0U3q00000vXf4YEAS
Amenities
fireplace
ceiling fan
central
solar
pool heated
parking attached
parking driveway
air conditioning
carbon monoxide detector(s)
pool in ground
fire sprinklers
fireplace master bedroom
fire and smoke detection system
fireplace family room
tree house and sports court
spa like pool and yard
Views & Exposures
CityCity LightsCoastlineHillsOceanPool
Location & Transportation
Other Property Information
Summary
General Information
- Year Built: 1959
- Architectural Style: Farm House
Parking
- Total Parking Spaces: 4
- Parking Features: Parking Attached, Parking Driveway
- Attached Garage: Yes
Interior and Exterior Features
Interior Features
- Living Area: 6,166 sq. ft.
- Total Bedrooms: 7
- Full Bathrooms: 5
- Half Bathrooms: 1
- Fireplace: Fireplace Family Room, Fireplace Master Bedroom
Exterior Features
- Exterior Features: Room For, Tree House and Sports Court
- View: City, City Lights, Coastline, Hills, Ocean, Pool
- Security Features: Carbon Monoxide Detector(s), Fire and Smoke Detection System, Fire Sprinklers
Pool/Spa
- Pool Features: Spa Like Pool and Yard, Pool Heated, Pool In Ground
- Spa: Heated, In Ground
Structure
- Building Features: Expansive Lot, Private Oasis, 7 bed 6 bath, Tree House and Sports Court
- Stories: 2
Property Information
Lot Information
- Lot Size: 0.66 ac.
Utilities
- Cooling: Air Conditioning, Ceiling Fan, Central
- Heating: Central, Fireplace, Solar
Estimated Monthly Payments
Monthly Total
$17,243
Monthly Taxes
N/A
Interest
6.00%
Down Payment
20.00%
Mortgage Calculator
Monthly Mortgage Cost
$17,243
Monthly Charges
$0
Total Monthly Payment
$17,243
Calculation based on:
Price:
$3,595,000
Charges:
$0
* Additional charges may apply
Similar Listings
All information is deemed reliable but not guaranteed. Copyright 2024 The Agency. All rights reserved.
Last checked: Apr 19, 2024, 10:26 AM UTC

