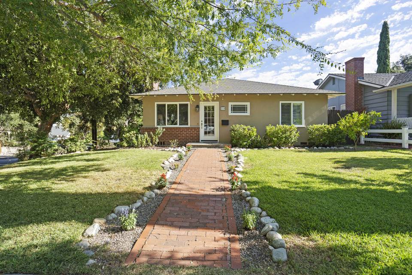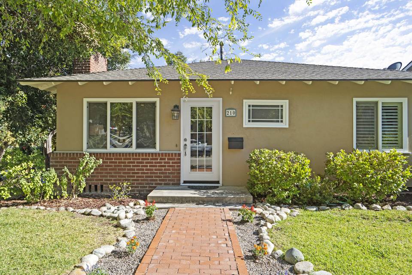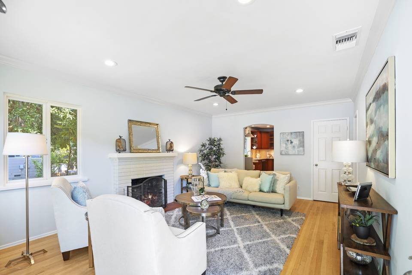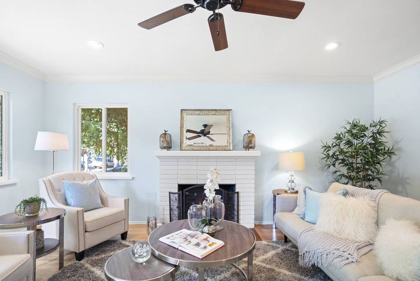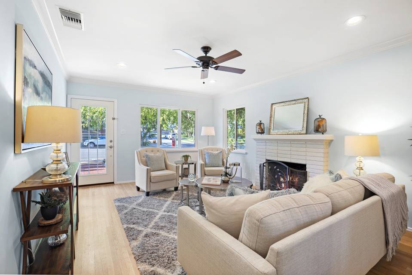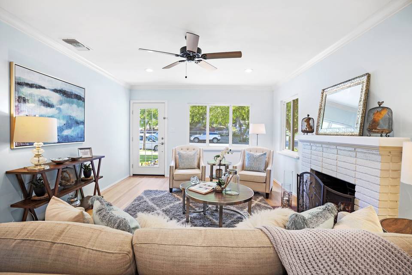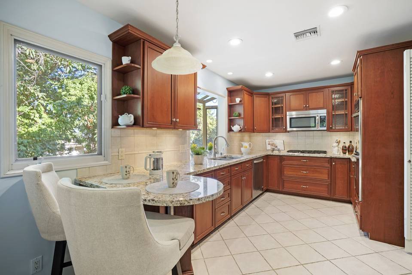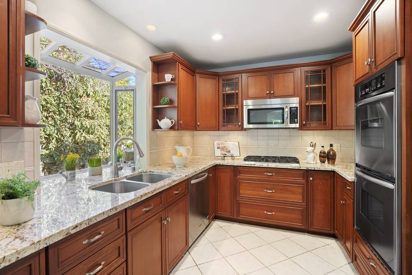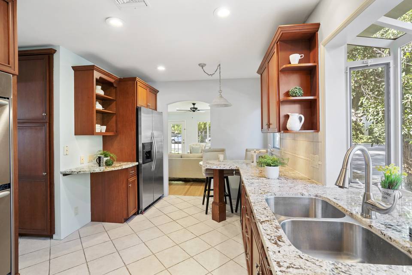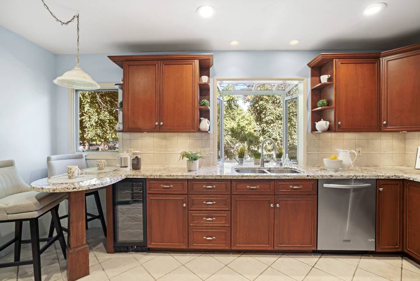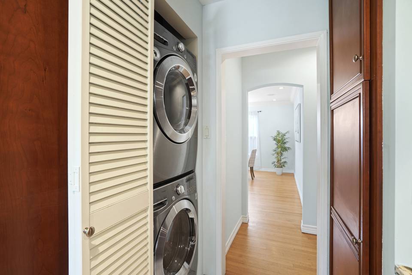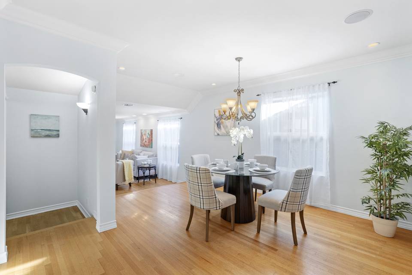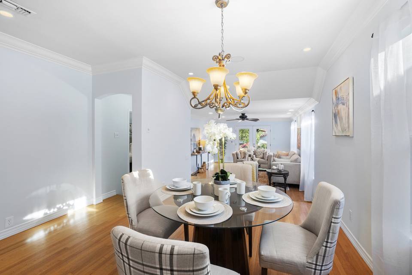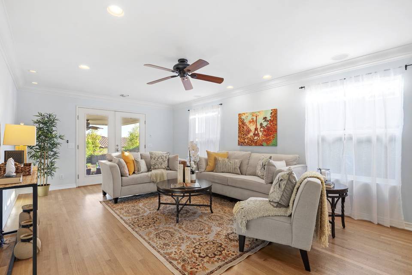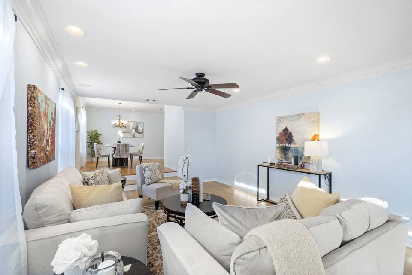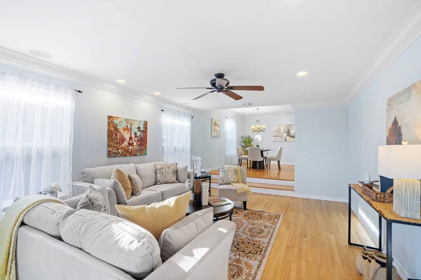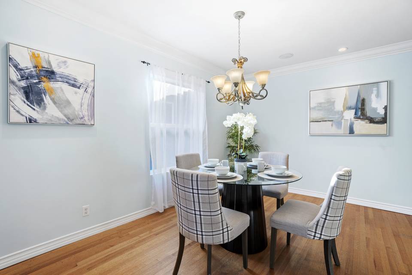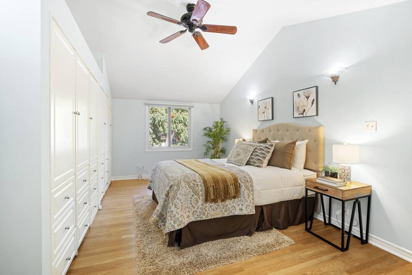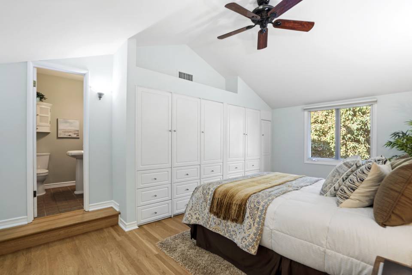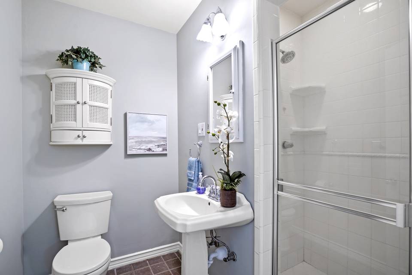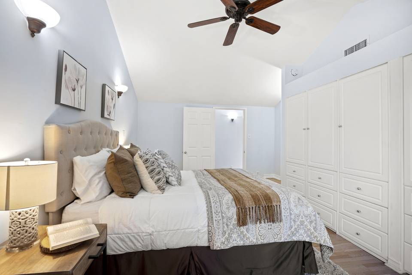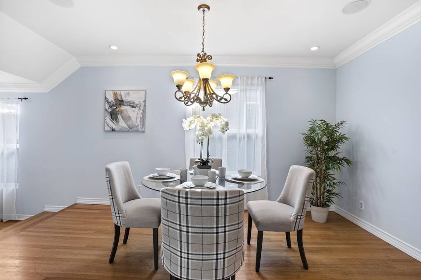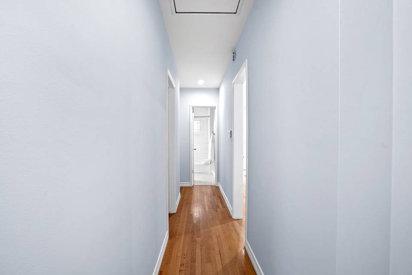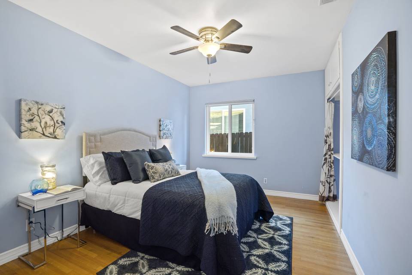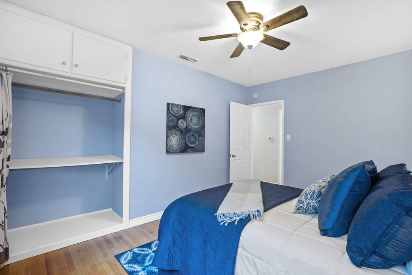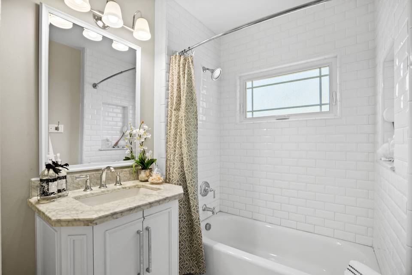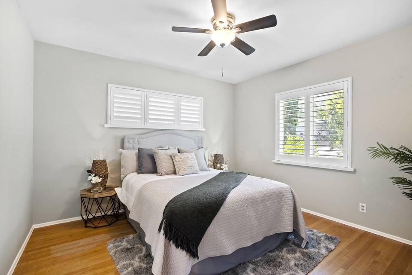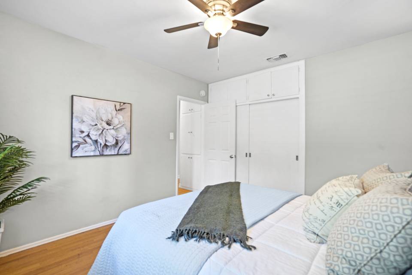

210 W Montecito Avenue
Sierra Madre, CA 91024
sold
Last Listed Price
$1,075,000
Property Type
Single-Family
Beds
3
Baths
2
Property Description
With plenty of areas to relax or entertain, this house features fresh interior paint, a welcoming living room with decorative fireplace, a dining room that opens up to the expansive family room, and French doors that extend your living outdoors to the covered patio, where dining el fresco is always open.
The wine refrigerator in the kitchen will ensure perfectly chilled beverages year-round. Enjoy morning coffee or tea & scones at your breakfast bar while gazing on the newly installed countertops.
The private master suite is nestled away from the other rooms and has a built-in closet system and cozy bathroom en suite.
2nd & 3rd bedrooms are perfectly proportioned and have access to the 2nd bathroom, which is remodeled with subway tiles & hex tile flooring.
With wood floors, crown molding, recessed lighting, ceiling fans, plantation shutters, and fully-fenced in the spacious backyard, don't miss your opportunity to move into this sought after neighborhood.
This well-cared for home sits on an end lot, located on a desired street & is near Memorial Park and the charming shops & restaurants of Sierra Madre's main street.
The wine refrigerator in the kitchen will ensure perfectly chilled beverages year-round. Enjoy morning coffee or tea & scones at your breakfast bar while gazing on the newly installed countertops.
The private master suite is nestled away from the other rooms and has a built-in closet system and cozy bathroom en suite.
2nd & 3rd bedrooms are perfectly proportioned and have access to the 2nd bathroom, which is remodeled with subway tiles & hex tile flooring.
With wood floors, crown molding, recessed lighting, ceiling fans, plantation shutters, and fully-fenced in the spacious backyard, don't miss your opportunity to move into this sought after neighborhood.
This well-cared for home sits on an end lot, located on a desired street & is near Memorial Park and the charming shops & restaurants of Sierra Madre's main street.
Agent Information
Property Specifics
Property Type:
Single-Family
Estimated Sq. Foot:
1,818
Lot Size:
8,000 sq. ft.
Price per Sq. Foot:
$591
Building Stories:
1
MLS ID:
a0U3q00000vXyBYEA0
Amenities
parking
ceiling fan
air conditioning
fireplace living room
pool none
parking driveway concrete
fireplace decorative
Location & Transportation
Other Property Information
Summary
General Information
- Year Built: 1951
- Architectural Style: Traditional
Parking
- Total Parking Spaces: 2
- Parking Features: Parking Driveway Concrete, Parking Garage, Parking Garage - 2 Car
Interior and Exterior Features
Interior Features
- Interior Features: Covered Patio w/ceiling fan
- Living Area: 1,818 sq. ft.
- Total Bedrooms: 3
- Full Bathrooms: 2
- Fireplace: Fireplace Decorative, Fireplace Living room
- Total Fireplaces: 1
Pool/Spa
- Pool Features: Pool None
- Spa: None
Structure
- Building Features: Living Room, Dining Rm opens to Family Rm, Master Suite w/cozy bathroom, Desired Location
- Stories: 1
Property Information
Lot Information
- Lot Size: 8,000 sq. ft.
Utilities
- Cooling: Air Conditioning, Ceiling Fan
- Heating: Yes
Estimated Monthly Payments
Monthly Total
$5,156
Monthly Taxes
N/A
Interest
6.00%
Down Payment
20.00%
Mortgage Calculator
Monthly Mortgage Cost
$5,156
Monthly Charges
$0
Total Monthly Payment
$5,156
Calculation based on:
Price:
$1,075,000
Charges:
$0
* Additional charges may apply
Similar Listings
All information is deemed reliable but not guaranteed. Copyright 2024 The Agency. All rights reserved.
Last checked: Apr 20, 2024, 2:47 AM UTC
