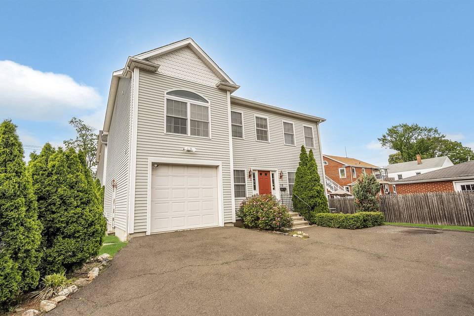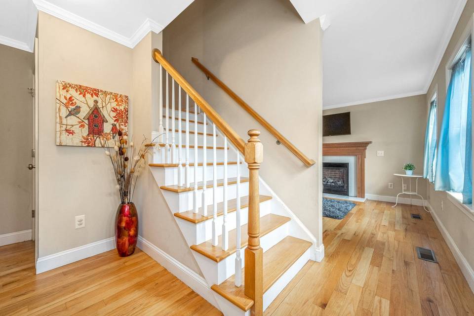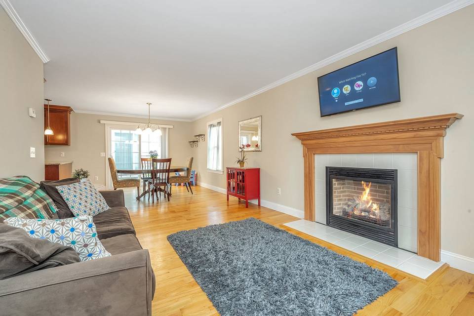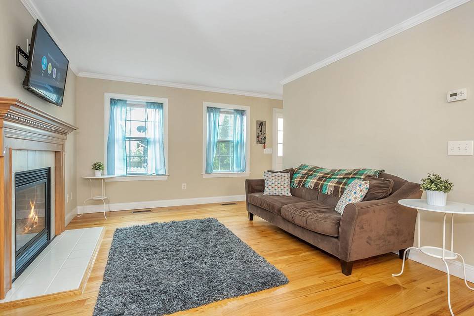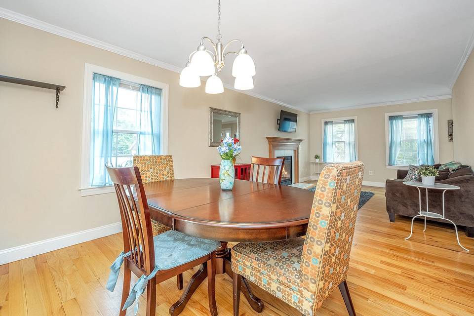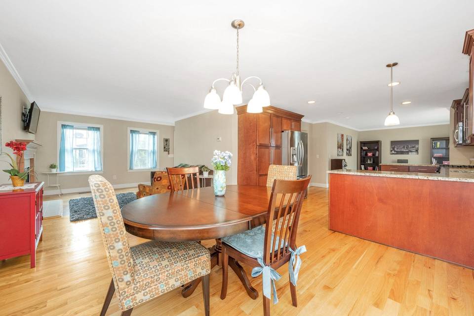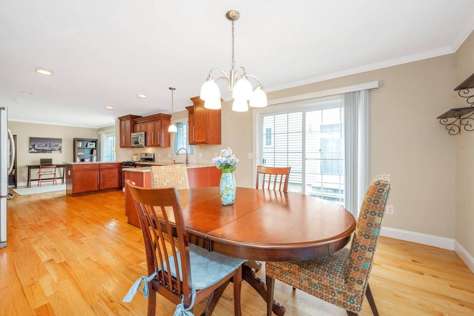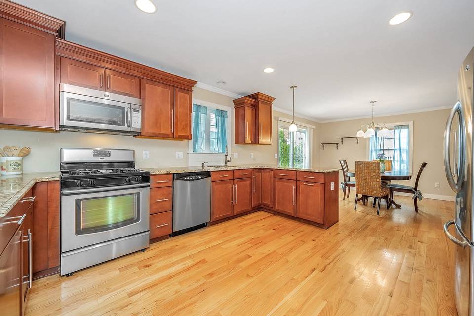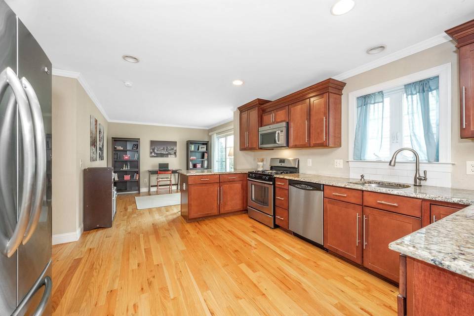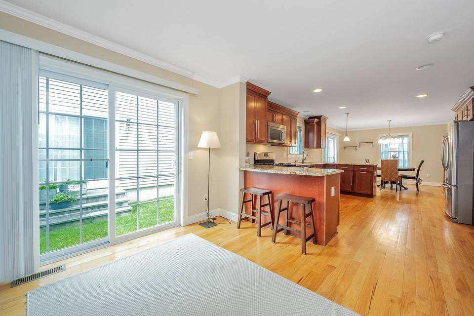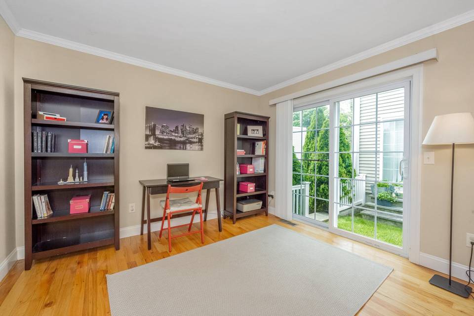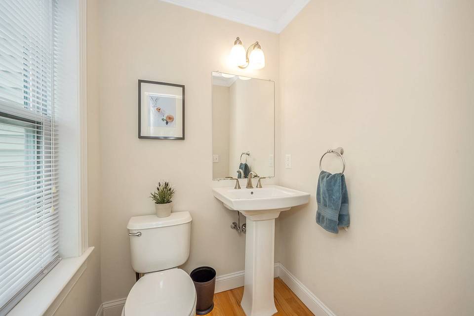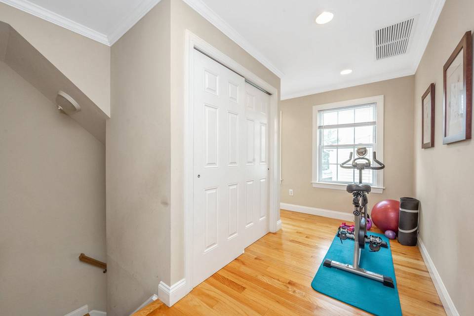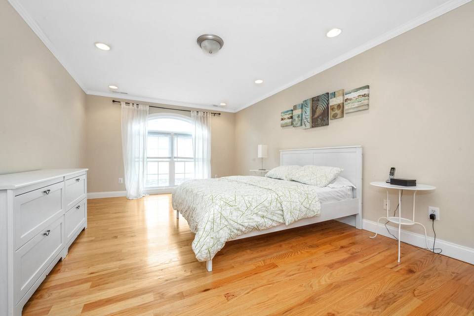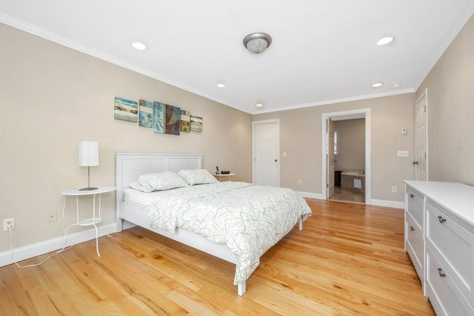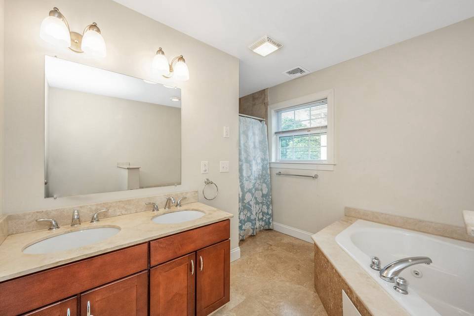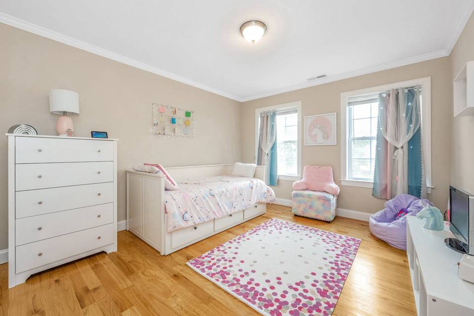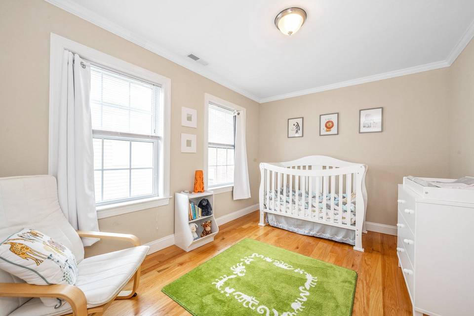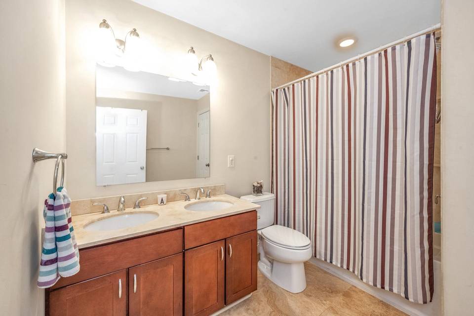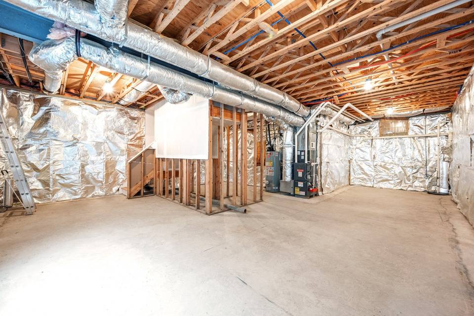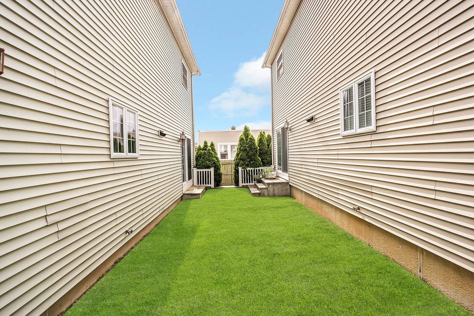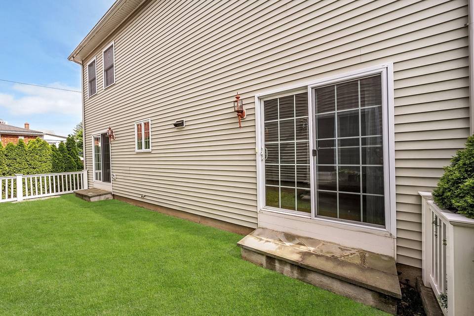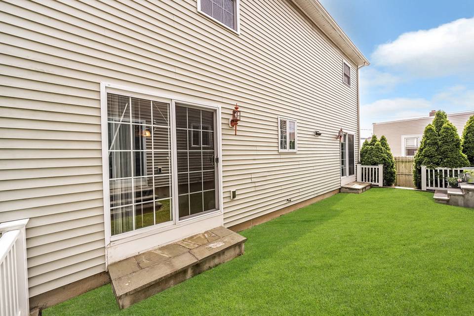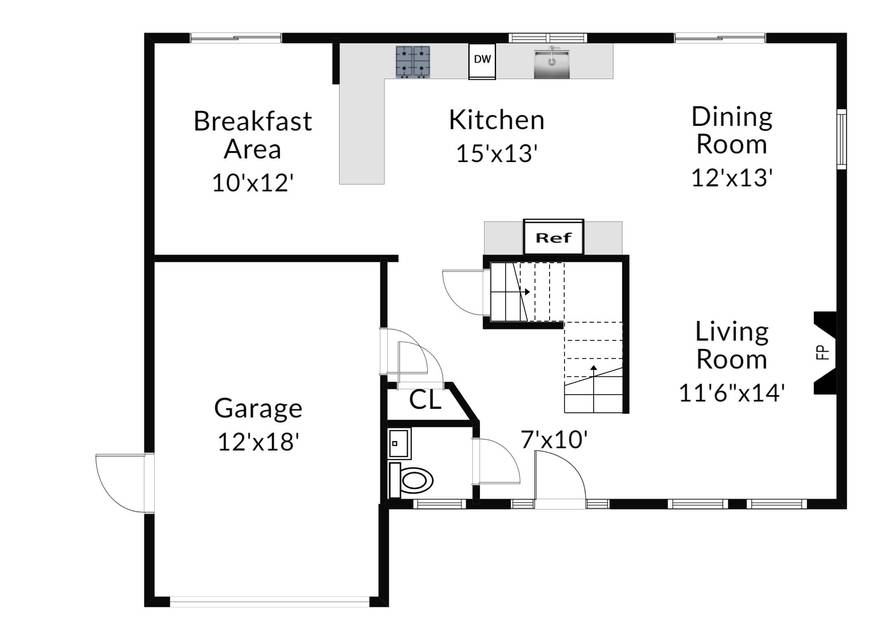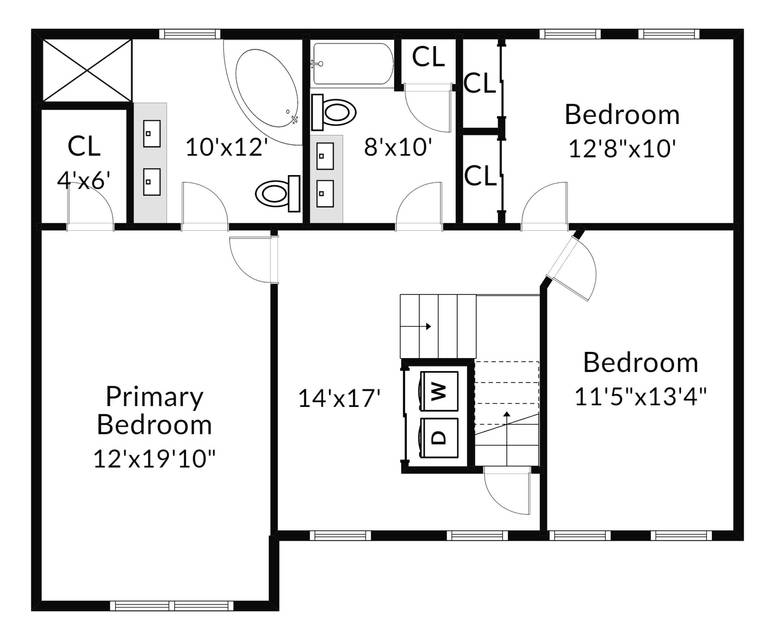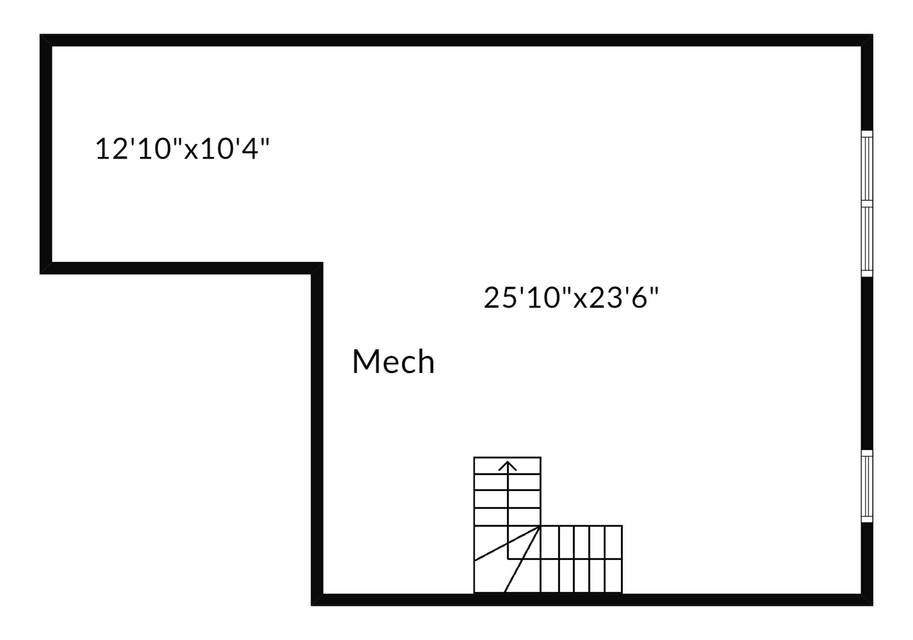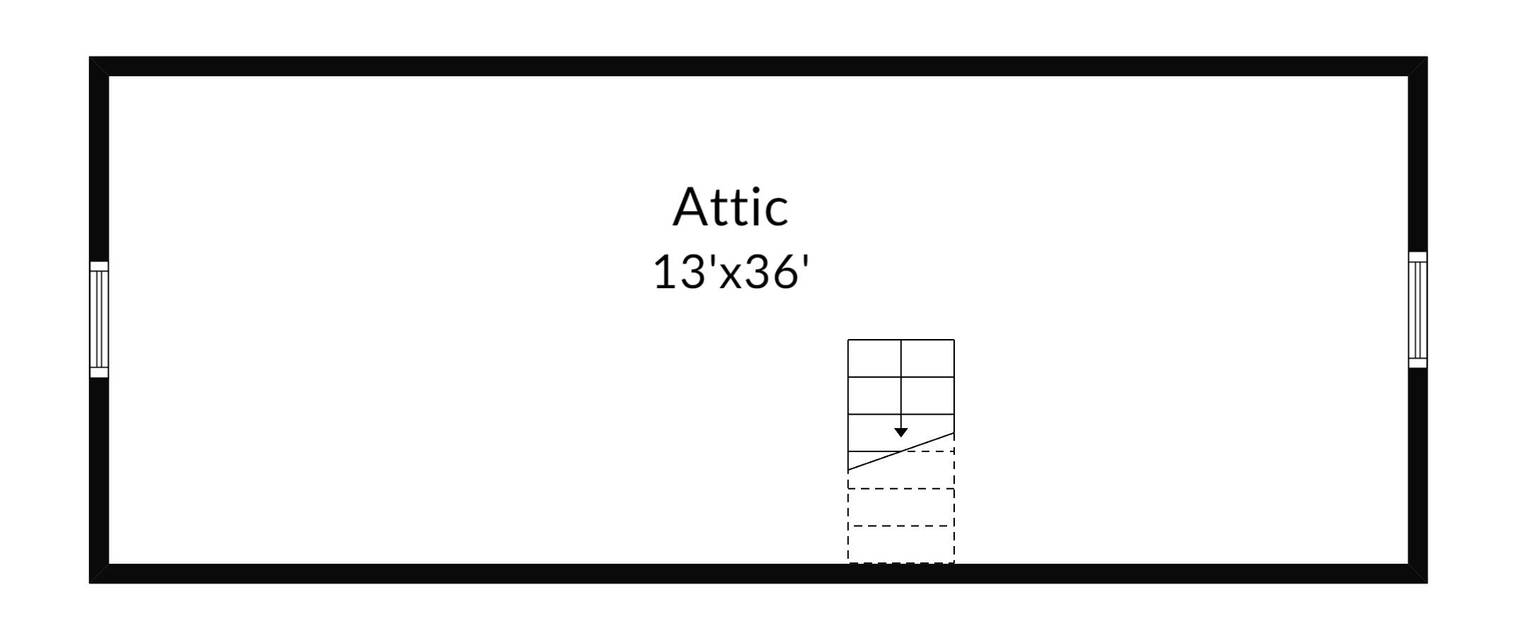

10 Ranson #10
Stamford, CT 06902
sold
Last Listed Price
$575,000
Property Type
Condo
Beds
3
Full Baths
2
½ Baths
1
Property Description
Have the feeling of living in a single-family home, while enjoying the ease of condo life. This free-standing townhome is part of a two-unit PUD but is detached for the ultimate in privacy. Set on a quiet street in “The Cove,” just .7 miles from the beach, this home has room for everyone and has many appealing design details. The main floor has great flow for entertaining: a living room with gas fireplace which opens to the dining area and eat-in kitchen with granite counters and stainless-steel appliances. Upstairs you’ll find a spacious primary suite and two additional bedrooms. The primary bedroom boasts a walk-in closet and luxurious bath with whirlpool tub, double vanities, and separate shower. The two other bedrooms are generous in size and serviced by an attractive hall bath. Laundry is conveniently located upstairs. The lower level is an empty canvas just waiting to be finished, with high ceilings and plans available for the next owner. Other great features include hardwood floors throughout, 1-car attached garage, a shared yard, and a walk-up attic for extra storage. Freshly painted, just pack your bags and move in! This home’s location can’t be beat for its close proximity to schools, Metro North, I-95, shopping, Chelsea Piers, Cove Island Park and Beach, Harbor Point and vibrant downtown Stamford.
Agent Information
Property Specifics
Property Type:
Condo
Estimated Sq. Foot:
1,896
Lot Size:
N/A
Price per Sq. Foot:
$303
Building Units:
N/A
Building Stories:
N/A
Pet Policy:
N/A
MLS ID:
a0U3q00000wNXYzEAO
Building Amenities
townhouse
Unit Amenities
N/A
Location & Transportation
Other Property Information
Summary
General Information
- Year Built: 2008
- Architectural Style: Townhouse
Interior and Exterior Features
Interior Features
- Living Area: 1,896 sq. ft.
- Total Bedrooms: 3
- Full Bathrooms: 2
- Half Bathrooms: 1
Exterior Features
- Exterior Features: .7 miles from the beach
Structure
- Building Features: Detached townhome, .7 miles from the beach, Move-in condition, Open floor plan, Appealing design details
Property Information
Lot Information
- Lot Size:
Utilities
- Cooling: Yes
- Heating: Yes
Estimated Monthly Payments
Monthly Total
$2,758
Monthly Charges
$0
Monthly Taxes
N/A
Interest
6.00%
Down Payment
20.00%
Mortgage Calculator
Monthly Mortgage Cost
$2,758
Monthly Charges
$0
Total Monthly Payment
$2,758
Calculation based on:
Price:
$575,000
Charges:
$0
* Additional charges may apply
Similar Listings
Building Information
Building Name:
N/A
Property Type:
Condo
Building Type:
N/A
Pet Policy:
N/A
Units:
N/A
Stories:
N/A
Built In:
2008
Sale Listings:
0
Rental Listings:
0
Land Lease:
No
All information is deemed reliable but not guaranteed. Copyright 2024 The Agency. All rights reserved.
Last checked: Apr 19, 2024, 7:05 PM UTC
