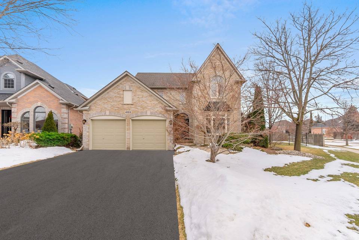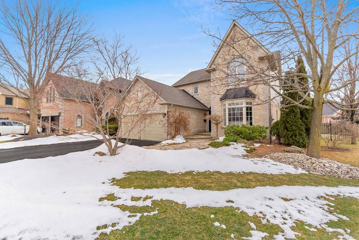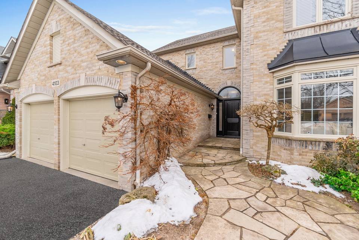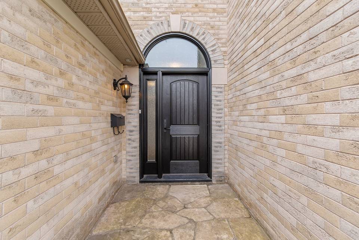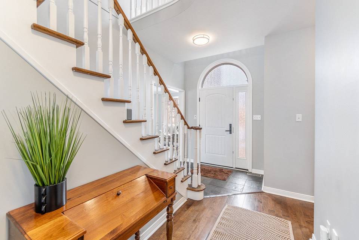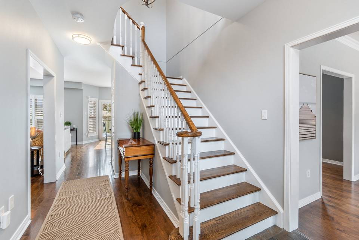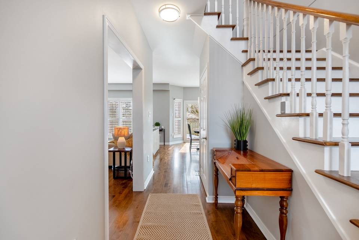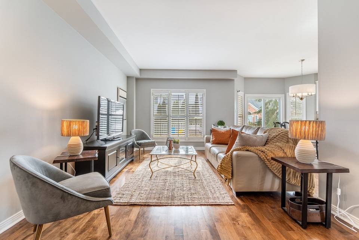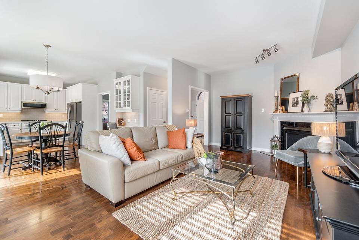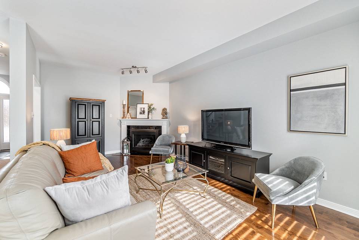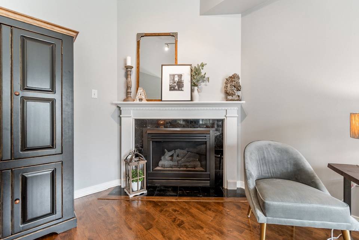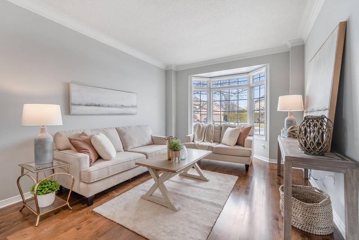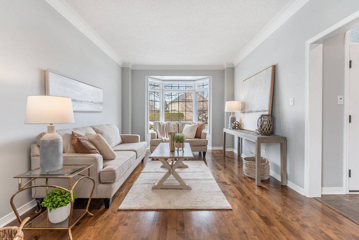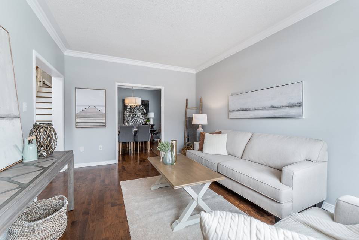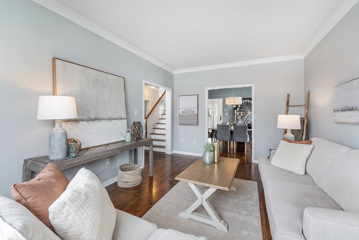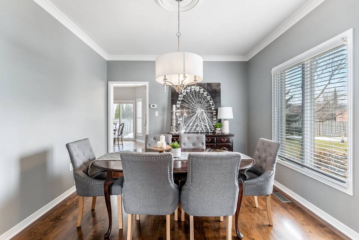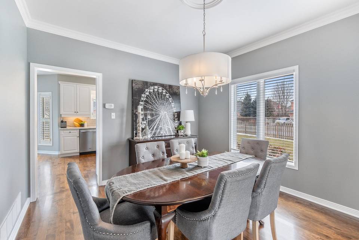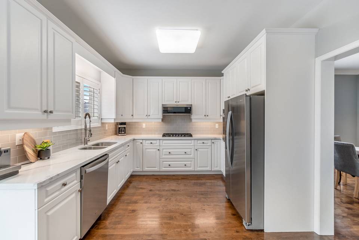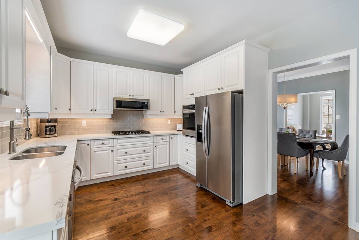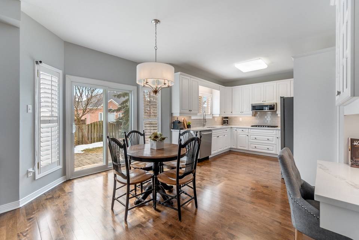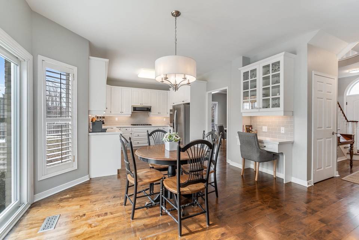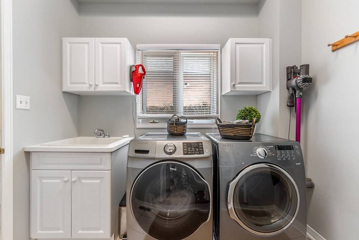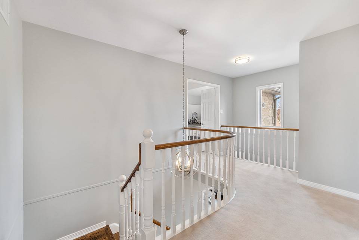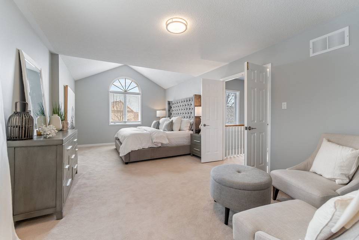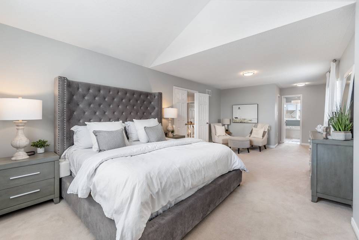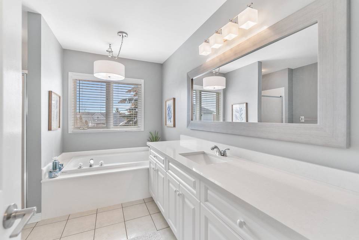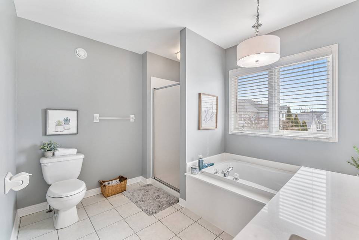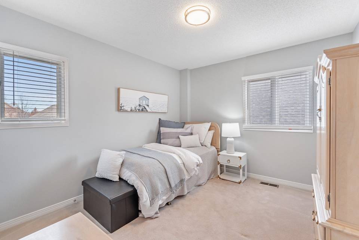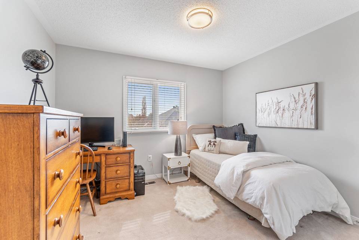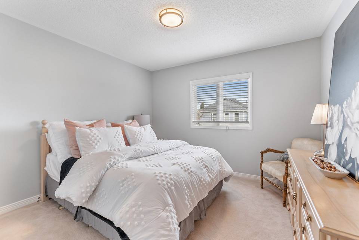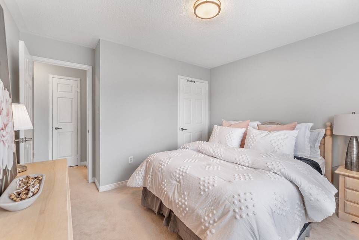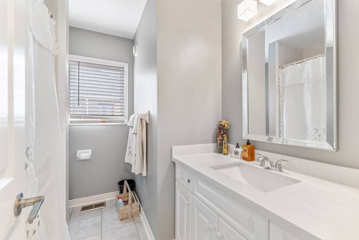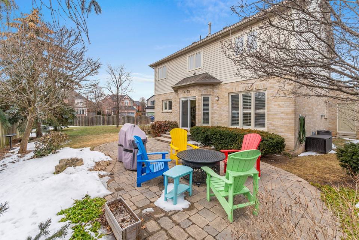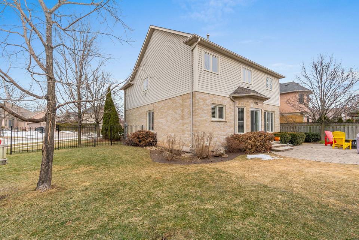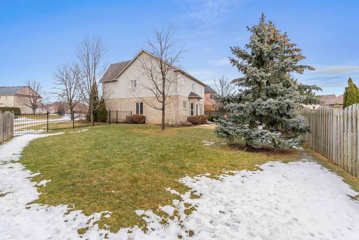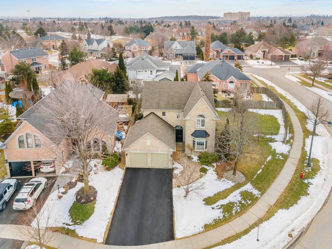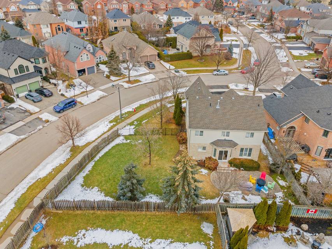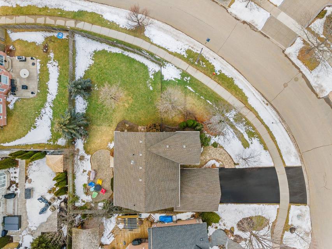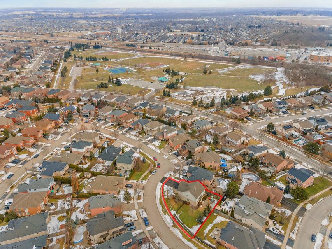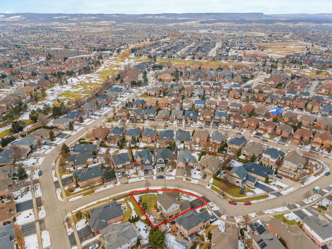

4103 Bonavista Crescent
Millcroft, Burlington, ON L7M4J2, Canada
sold
Sold Price
CA$2,120,000
Property Type
Single-Family
Beds
4
Baths
3
Property Description
Welcome to 4103 Bonavista Crescent. This gorgeous home is the epitome of the Millcroft lifestyle - golf, parks, great schools, and a stunning pie-shaped pool size lot. Located on one of the exclusive streets in Millcroft, this detached 2 storey home is located on a quiet crescent and affords the discerning home buyer 4 generous sized bedrooms. The original homeowners have meticulously maintained this rare gem in Millcroft. Upgrades include full kitchen upgrade 2020 with all new appliances, front door, and back patio doors, 2021, primary ensuite 2020. California shutters and hardwood flooring throughout the main floor compliment this stunning centre hall plan by Monarch homes. The oversized pie shaped lot allows you to build the pool and backyard of your dreams. Come visit this wonderful family community which also affords you proximity to some of the best schools, restaurants and is minutes from Bronte Creek Provincial Park. Bonavista means, “oh happy sight” and that is exactly how you will feel when you visit this beautiful home.
Agent Information
Property Specifics
Property Type:
Single-Family
Estimated Sq. Foot:
2,326
Lot Size:
7,659 sq. ft.
Price per Sq. Foot:
Building Stories:
2
MLS® Number:
a0U3q00000wolHzEAI
Amenities
parking
fireplace
natural gas
central
forced air
parking attached
parking private
parking driveway
fireplace gas
pool none
hardwood flooring throughout
Location & Transportation
Other Property Information
Summary
General Information
- Year Built: 1997
- Architectural Style: Contemporary
Parking
- Total Parking Spaces: 6
- Parking Features: Parking Attached, Parking Driveway, Parking Private
- Attached Garage: Yes
Interior and Exterior Features
Interior Features
- Interior Features: 4 Generous Sized Bedrooms
- Living Area: 2,326 sq. ft.
- Total Bedrooms: 4
- Full Bathrooms: 3
- Fireplace: Fireplace Gas
- Total Fireplaces: 1
- Flooring: Hardwood Flooring Throughout
Pool/Spa
- Pool Features: Pie-Shaped Pool Lot, Pool None
Structure
- Building Features: Epitome of Millcroft Lifestyle, Detached 2-Storey Home
- Stories: 2
Property Information
Lot Information
- Lot Size: 7,659 sq. ft.
- Lot Dimensions: 66.70 x 114.83
Utilities
- Cooling: Central
- Heating: Forced Air, Natural Gas
Estimated Monthly Payments
Monthly Total
$7,422
Monthly Taxes
N/A
Interest
6.00%
Down Payment
20.00%
Mortgage Calculator
Monthly Mortgage Cost
$7,422
Monthly Charges
Total Monthly Payment
$7,422
Calculation based on:
Price:
$1,547,445
Charges:
* Additional charges may apply
Similar Listings
All information is deemed reliable but not guaranteed. Copyright 2024 The Agency. All rights reserved.
Last checked: Apr 18, 2024, 6:13 AM UTC
