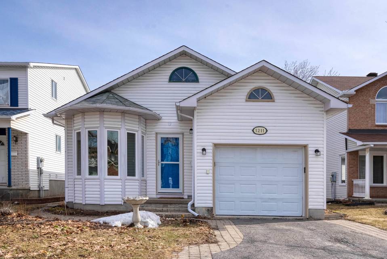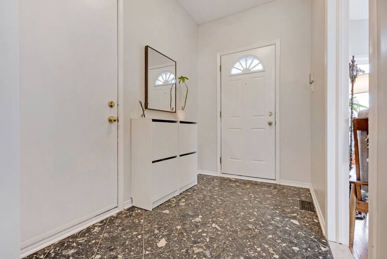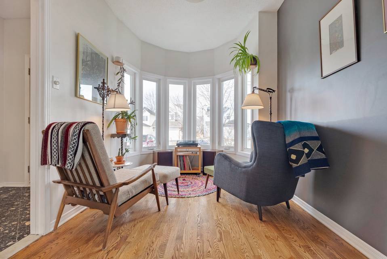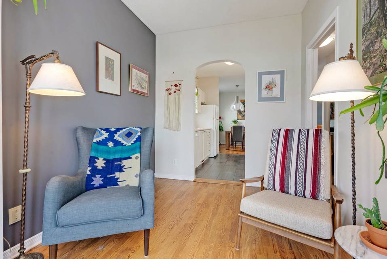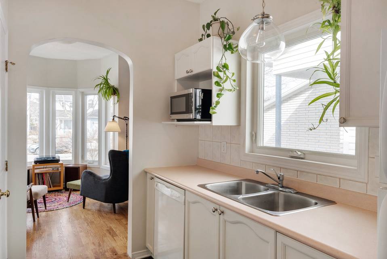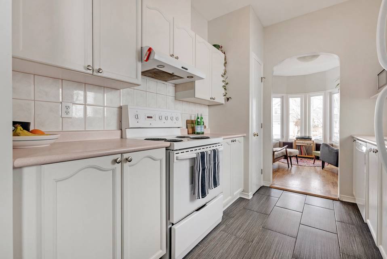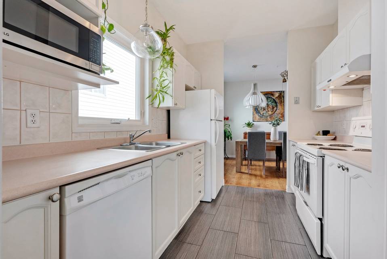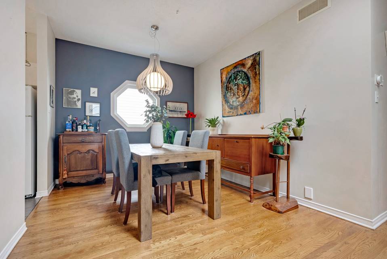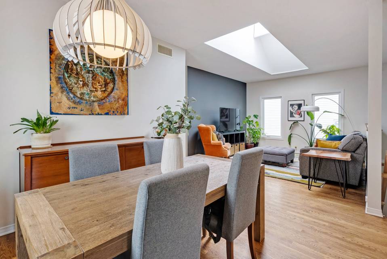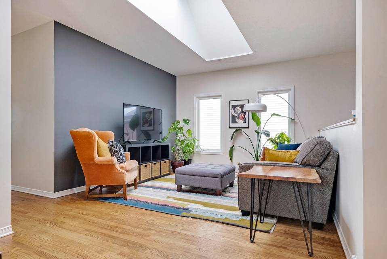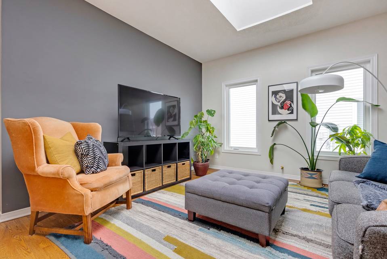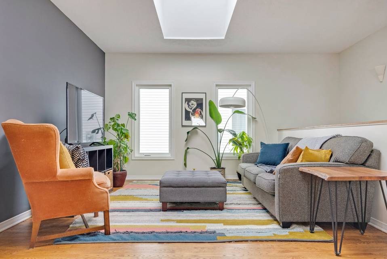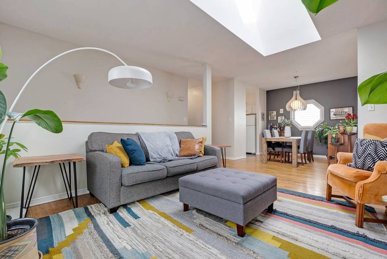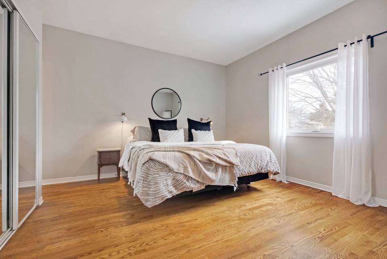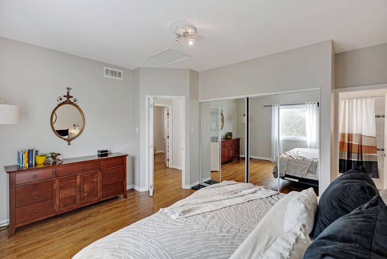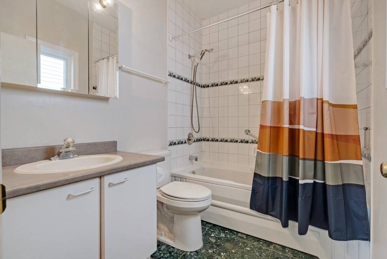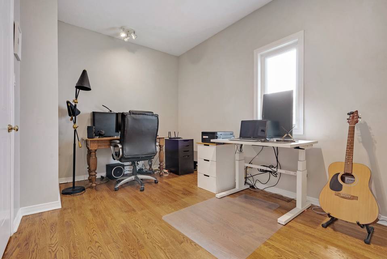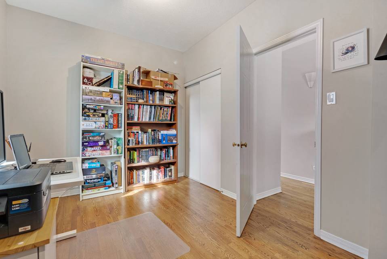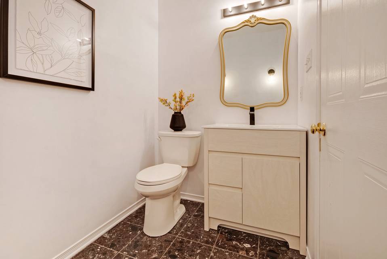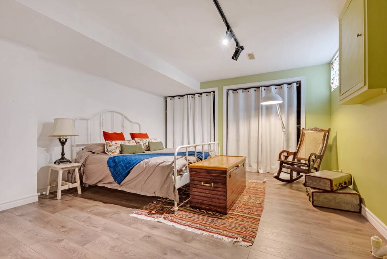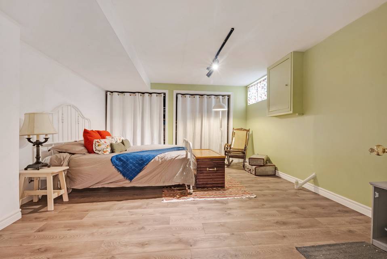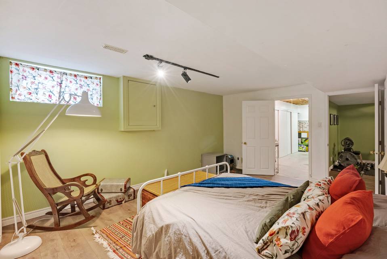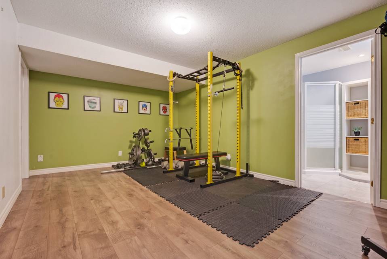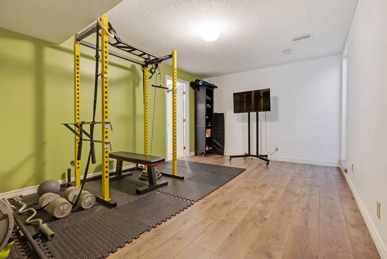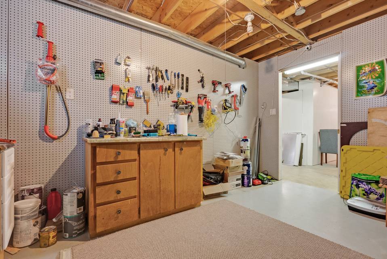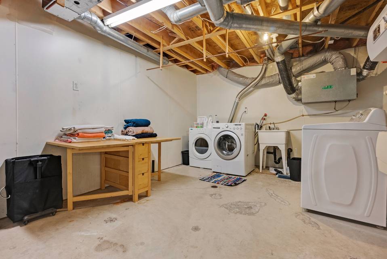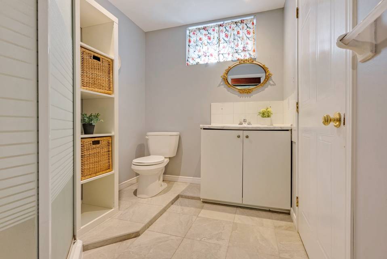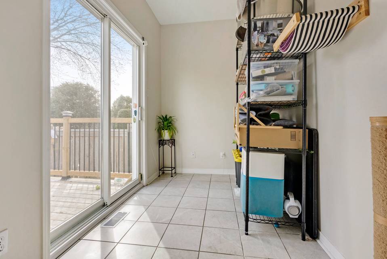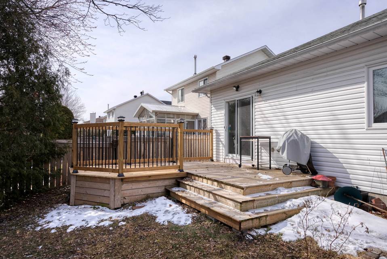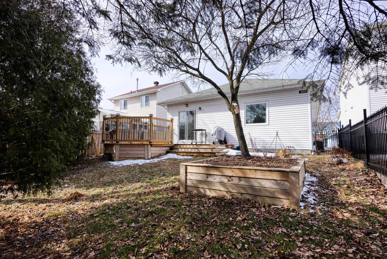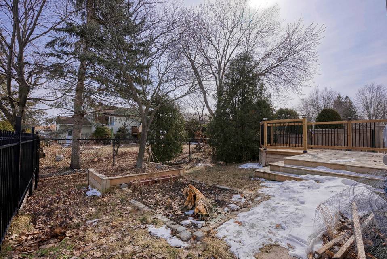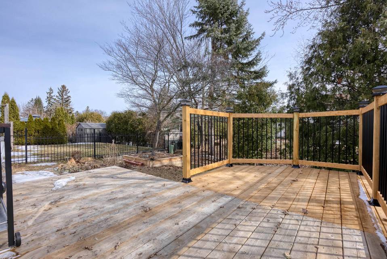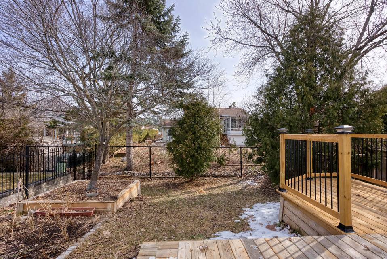

1211 Whiterock Street
Carson Grove, Ottawa, ON K1J 1A7, Canada
sold
Last Listed Price
CA$649,900
Property Type
Single-Family
Beds
3
Baths
3
Property Description
Welcome to 1211 Whiterock – Rarely offered bungalow in the coveted Carson Grove. The main floor has a wonderful layout which flows seamlessly into a separate living and dining area with your very own sun-filled den overlooking the front yard. This home features gleaming hardwood floors throughout all the living areas, a rough-in for a gas fireplace, and offers a large skylight in the living and dining area. Note for investors – possibility to convert to a duplex with 9-foot ceilings in the basement and a great side entrance for easy access. On the main floor, you will find the spacious primary bedroom with its own private ensuite, a second bedroom with ample closet space, a newly renovated bathroom and a second den facing the backyard. In the basement, you will find a spacious third bedroom that includes a large closet, its very own full bathroom, immense storage space throughout and a home gym area. Continue upstairs and out the patio door to enjoy a privately fenced backyard with a custom-built deck for those summer BBQ’s. Superb location with easy access to highway 417 and 174, extremely close to all amenities, including schools, transit, LRT, CSE, CSIS, NRC and La Cité Collégiale.
Agent Information
Outside Listing Agent
Property Specifics
Property Type:
Single-Family
Estimated Sq. Foot:
1,306
Lot Size:
3,947 sq. ft.
Price per Sq. Foot:
Building Stories:
1
MLS® Number:
a0U3q00000wox5VEAQ
Amenities
Air Conditioning
Central
Parking Driveway
Parking Garage
Parking
Location & Transportation
Other Property Information
Summary
General Information
- Year Built: 1994
- Architectural Style: Bungalow
Parking
- Total Parking Spaces: 5
- Parking Features: Parking Driveway, Parking Garage
Interior and Exterior Features
Interior Features
- Living Area: 1,306 sq. ft.
- Total Bedrooms: 3
- Full Bathrooms: 3
Structure
- Building Features: Bungalow, Private Fence, Open Concept Living, Superb Location, Newly Renovated
- Stories: 1
- Total Stories: 2
Property Information
Lot Information
- Lot Size: 3,947 sq. ft.
- Lot Dimensions: 35.43 x 111.41
Utilities
- Cooling: Air Conditioning, Central
Estimated Monthly Payments
Monthly Total
$2,292
Monthly Taxes
N/A
Interest
6.00%
Down Payment
20.00%
Mortgage Calculator
Monthly Mortgage Cost
$2,292
Monthly Charges
Total Monthly Payment
$2,292
Calculation based on:
Price:
$477,868
Charges:
* Additional charges may apply
Similar Listings
All information is deemed reliable but not guaranteed. Copyright 2024 The Agency. All rights reserved.
Last checked: Apr 25, 2024, 4:49 PM UTC
