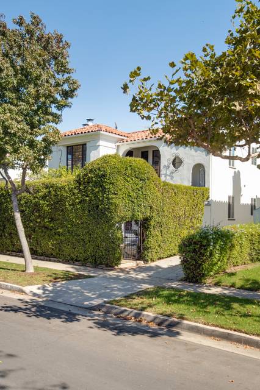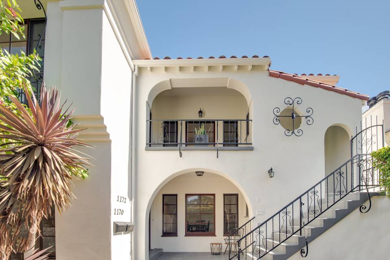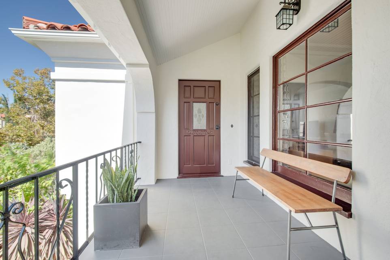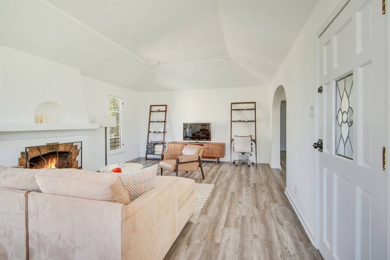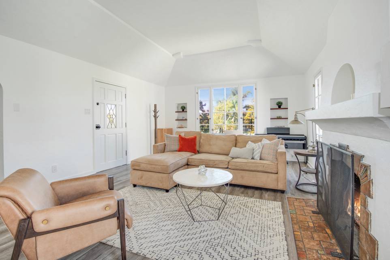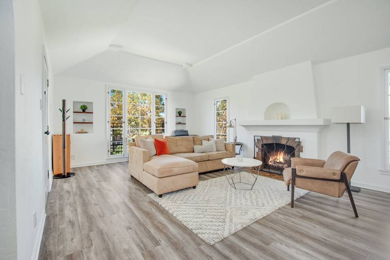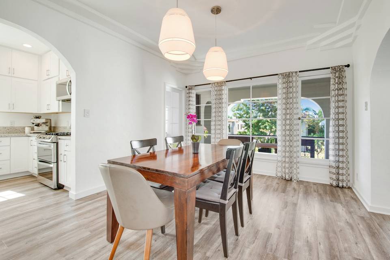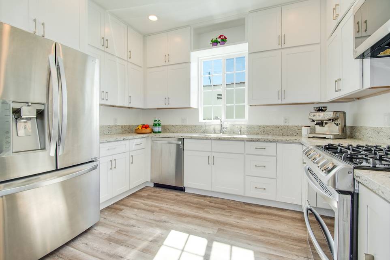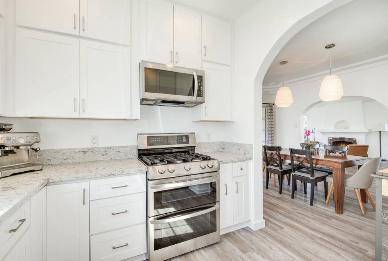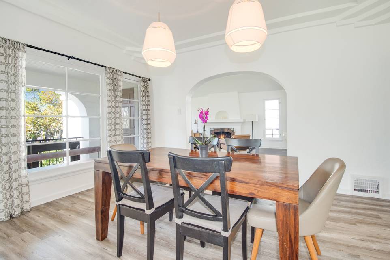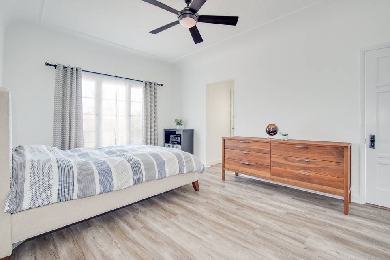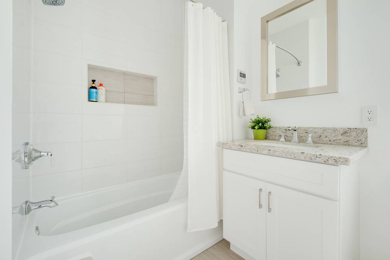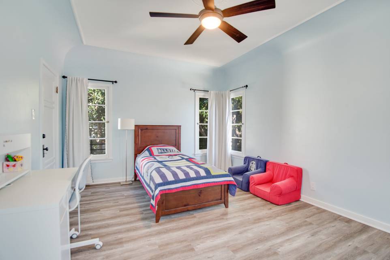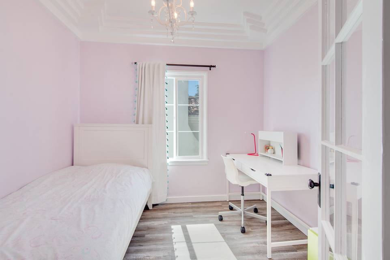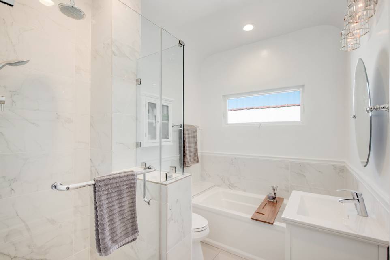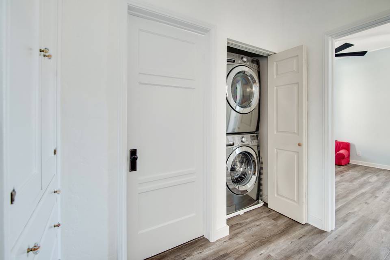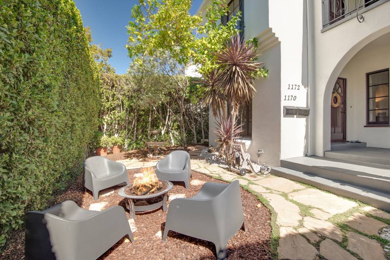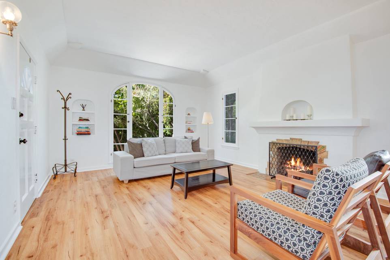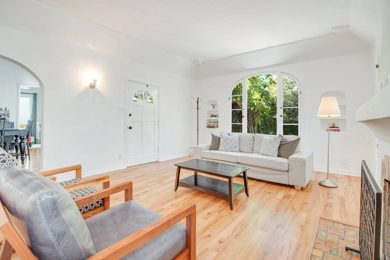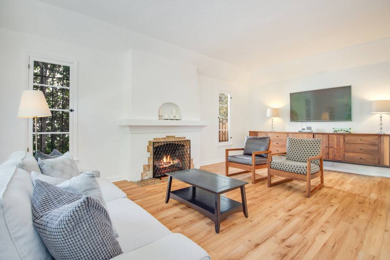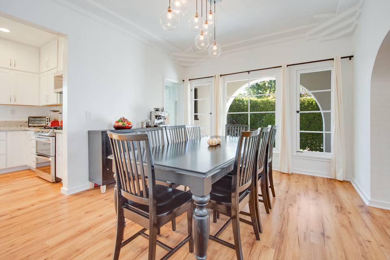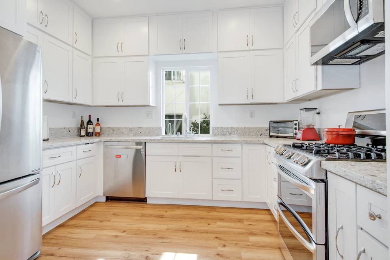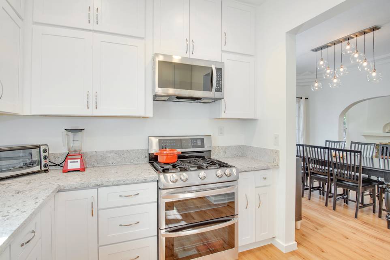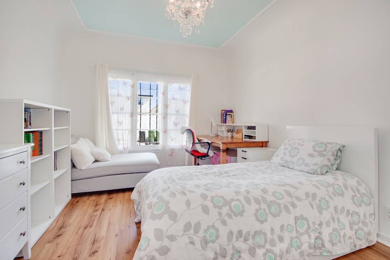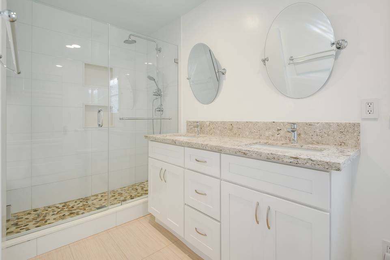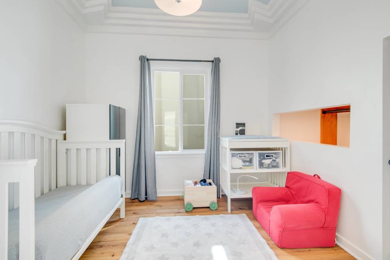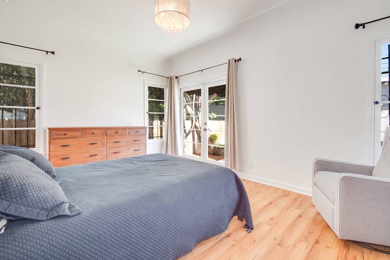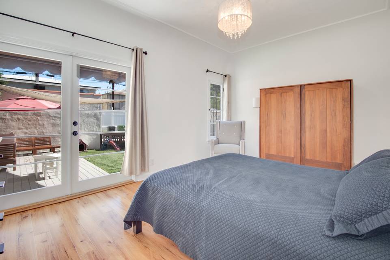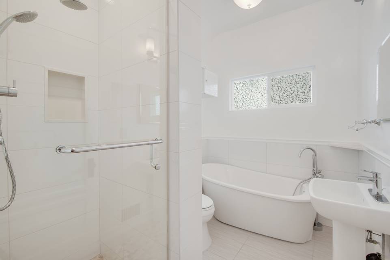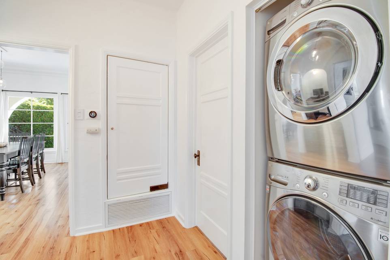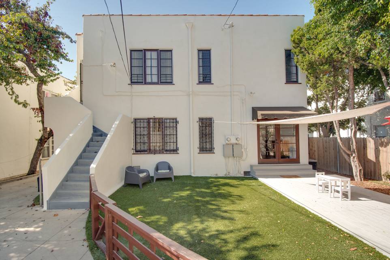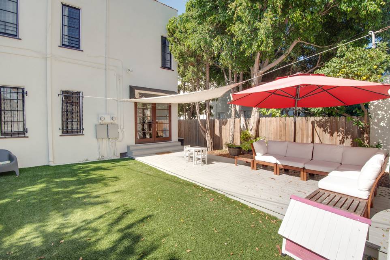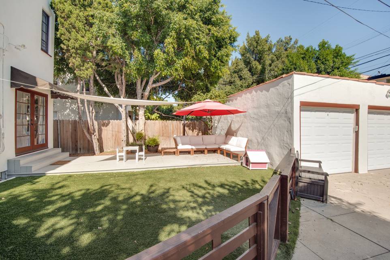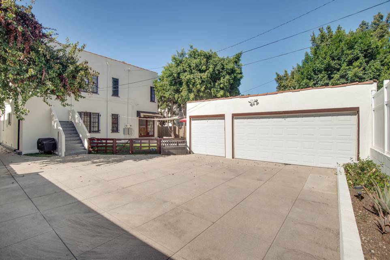

1170 S Hayworth
Los Angeles, CA 90035
sold
Last Listed Price
$1,849,000
Property Type
Multi-Family
Beds
4
Baths
4
Property Description
Extensively remodeled duplex hidden behind privacy hedge in Carthay Square. Each residence consists of two bedrooms, a den, two bathrooms, approximately 1,500 square feet of charm and architectural details, and light-filled living rooms with large picture windows and decorative fireplaces. Beautifully remodeled kitchen with white cabinets, Caesarstone countertops, and stainless steel appliances. The formal dining room connects seamlessly to the living room and kitchen. The large master suite is complete with a sophisticated remodeled ensuite bathroom. There is a lovely west facing private terrace for the upper residence where one can enjoy coffee or beautiful sunsets. The lower residence has a front patio with a fire pit perfect for gatherings and fenced private backyard. Additionally, there are two separate garages with parking for three cars and off-street parking is also available. Located in the desirable Carthay Square near Beverly Hills, Cedars Sinai, the Beverly Center, Farmer's Market, the Grove, and LACMA in historic Miracle Mile with access to freeways. The property will be delivered vacant with rental potential.
Agent Information
Property Specifics
Property Type:
Multi-Family
Estimated Sq. Foot:
2,949
Lot Size:
6,000 sq. ft.
Price per Sq. Foot:
$627
Building Units:
N/A
Building Stories:
N/A
Pet Policy:
N/A
MLS ID:
a0U0Z00000orSc3UAE
Building Amenities
N/A
Unit Amenities
parking
parking driveway
fireplace living room
Views & Exposures
Tree Top
Location & Transportation
Other Property Information
Summary
General Information
- Year Built: 1931
- Architectural Style: Spanish
Parking
- Total Parking Spaces: 1
- Parking Features: Parking Driveway, Parking Garage
Interior and Exterior Features
Interior Features
- Living Area: 2,949 sq. ft.
- Total Bedrooms: 4
- Full Bathrooms: 4
- Fireplace: Fireplace Living room
Exterior Features
- View: Tree Top
Structure
- Building Features: En-suite bathroom, Carthay Square, Ceaserstone countertops, 3 car garage, White cabinets
- Stories: 2
Property Information
Lot Information
- Lot Size: 6,000 sq. ft.
Utilities
- Cooling: Yes
- Heating: Yes
Estimated Monthly Payments
Monthly Total
$8,869
Monthly Taxes
N/A
Interest
6.00%
Down Payment
20.00%
Mortgage Calculator
Monthly Mortgage Cost
$8,869
Monthly Charges
$0
Total Monthly Payment
$8,869
Calculation based on:
Price:
$1,849,000
Charges:
$0
* Additional charges may apply
Similar Listings
Building Information
Building Name:
N/A
Property Type:
Multi-Family
Building Type:
N/A
Pet Policy:
N/A
Units:
N/A
Stories:
N/A
Built In:
1931
Sale Listings:
0
Rental Listings:
0
Land Lease:
No
All information is deemed reliable but not guaranteed. Copyright 2024 The Agency. All rights reserved.
Last checked: Apr 24, 2024, 10:15 AM UTC
