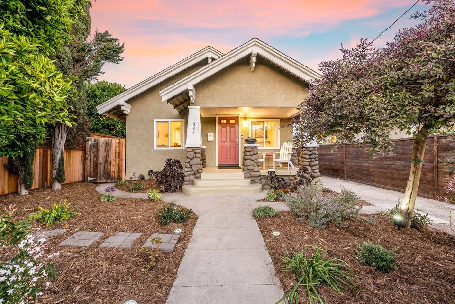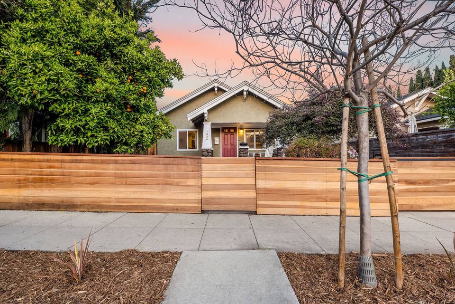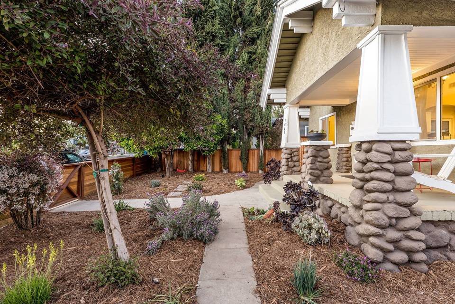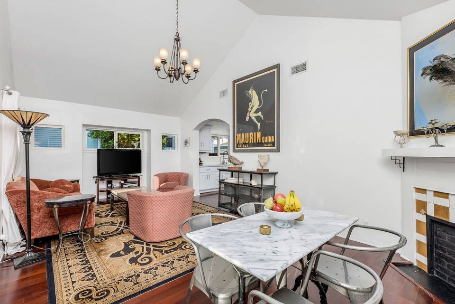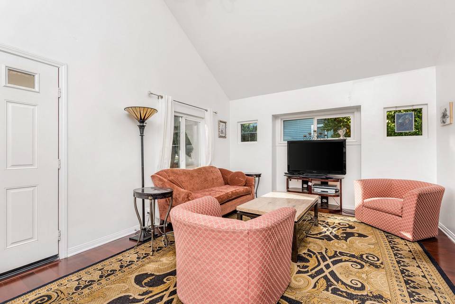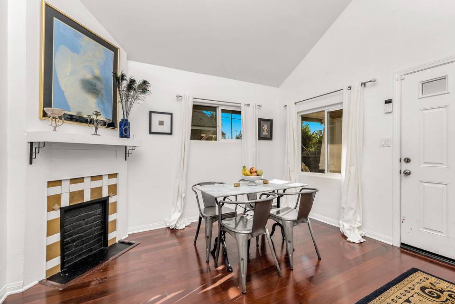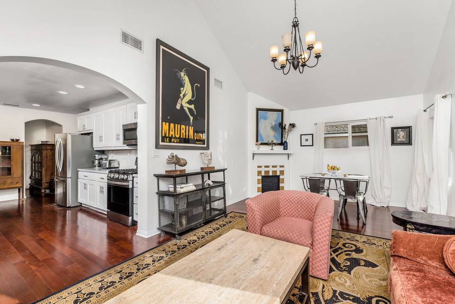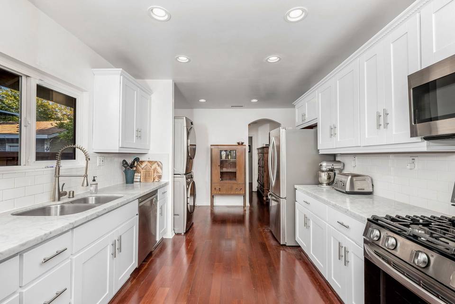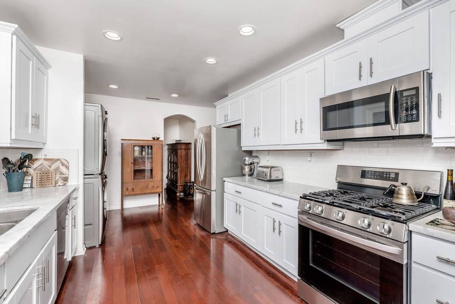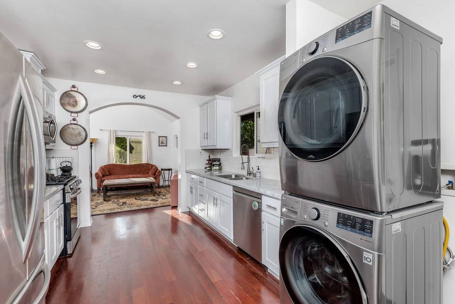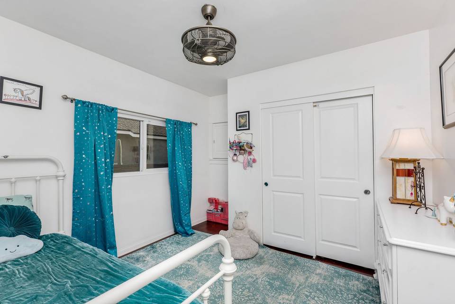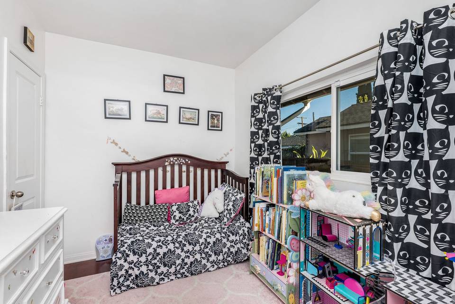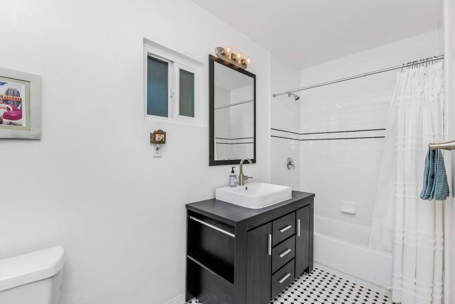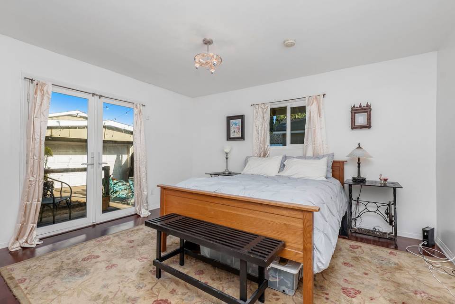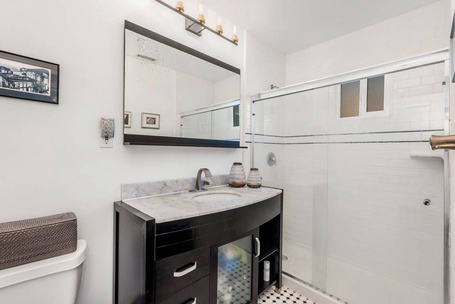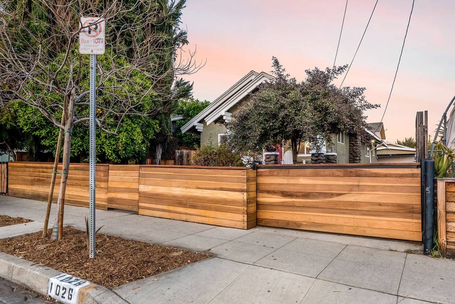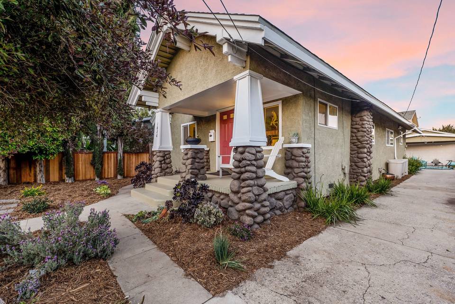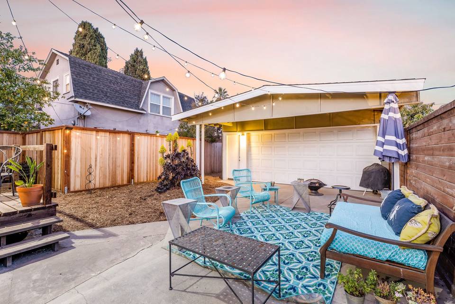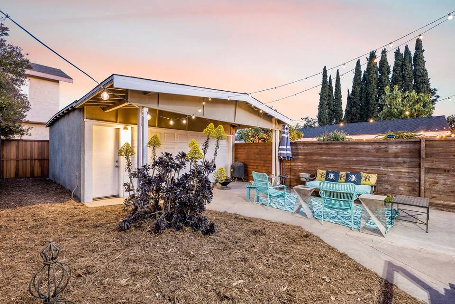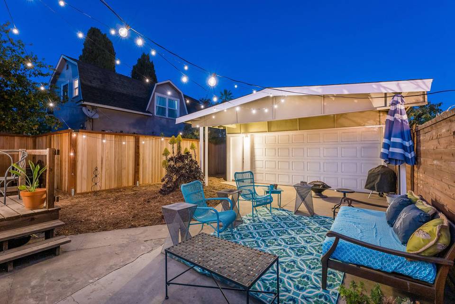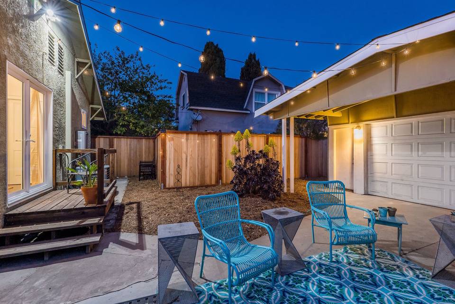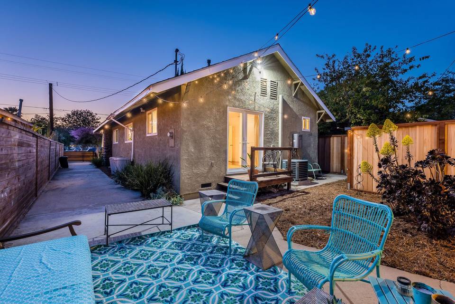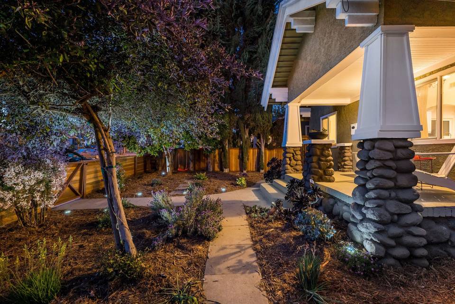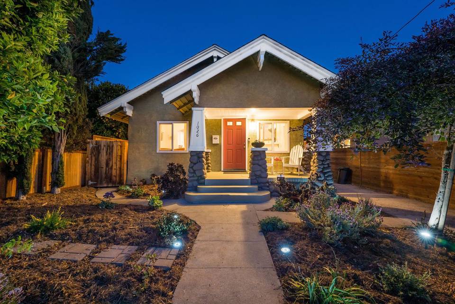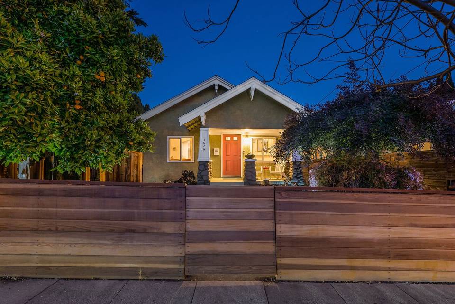

1026 N Ave 54
Los Angeles, CA 90042
sold
Last Listed Price
$999,000
Property Type
Single-Family
Beds
3
Baths
2
Property Description
Step inside a Highland Park Craftsman beauty. With three bedrooms, two bathrooms, and 1,210 square feet of gorgeous living space, form meets function. A fresh fence surrounds the property and established trees—including bountiful citrus—provide lush greenery. Follow a path through the front yard to the entrance, where a porch features stone-clad columns and a charming red front door. Inside, the living area includes vaulted ceilings, wood floors, a chandelier, and white paint. A wide arched doorway leads to the galley-style kitchen, which offers marble countertops, a tile backsplash, very pale grey cabinetry, and stainless steel LG appliances. The master suite provides a spacious closet, an attached bathroom with black and white tile flooring, and french glass doors that lead to the backyard. Outside, find a lovely entertaining haven with a patio. A two-car garage with high, beamed ceilings could be converted into an ADU or workspace. Just a block away, enjoy coffee shops, restaurants and grocery stores on York Boulevard. This home presents style and elegance in an ideal location—a true gem.
Agent Information
Property Specifics
Property Type:
Single-Family
Estimated Sq. Foot:
1,210
Lot Size:
4,307 sq. ft.
Price per Sq. Foot:
$826
Building Stories:
N/A
MLS ID:
a0U3q00000woYxkEAE
Amenities
parking
central
pool none
Location & Transportation
Other Property Information
Summary
General Information
- Year Built: 1912
- Architectural Style: Traditional
Parking
- Total Parking Spaces: 1
- Parking Features: Parking Garage
Interior and Exterior Features
Interior Features
- Living Area: 1,210 sq. ft.
- Total Bedrooms: 3
- Full Bathrooms: 2
Exterior Features
- View: None
Pool/Spa
- Pool Features: Pool None
- Spa: None
Structure
- Building Features: Updated, New Appliances, Centrally Located, Turn Key, Easy Freeway Access
Property Information
Lot Information
- Lot Size: 4,307 sq. ft.
Utilities
- Cooling: Central
- Heating: Central
Estimated Monthly Payments
Monthly Total
$4,792
Monthly Taxes
N/A
Interest
6.00%
Down Payment
20.00%
Mortgage Calculator
Monthly Mortgage Cost
$4,792
Monthly Charges
$0
Total Monthly Payment
$4,792
Calculation based on:
Price:
$999,000
Charges:
$0
* Additional charges may apply
Similar Listings
All information is deemed reliable but not guaranteed. Copyright 2024 The Agency. All rights reserved.
Last checked: Apr 19, 2024, 10:06 PM UTC
