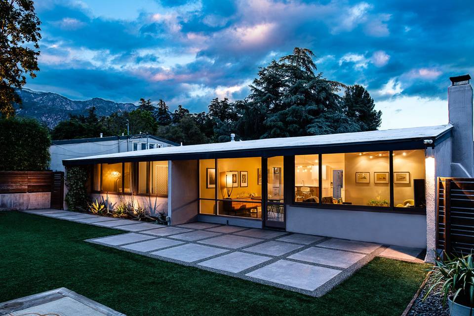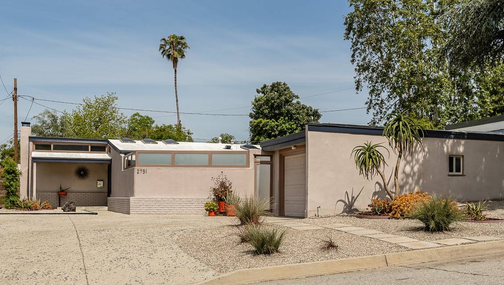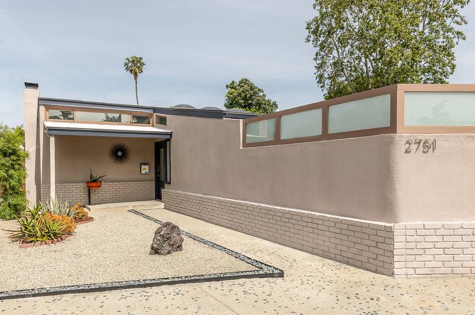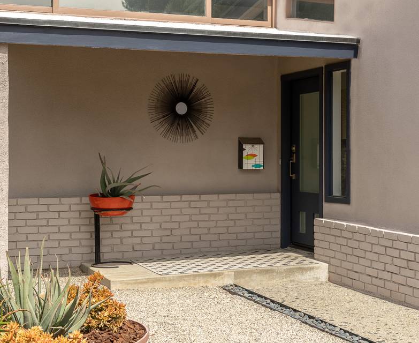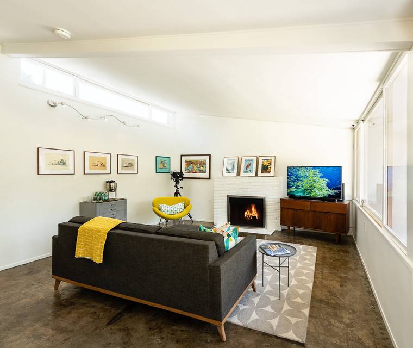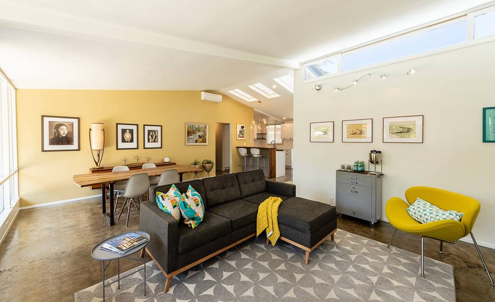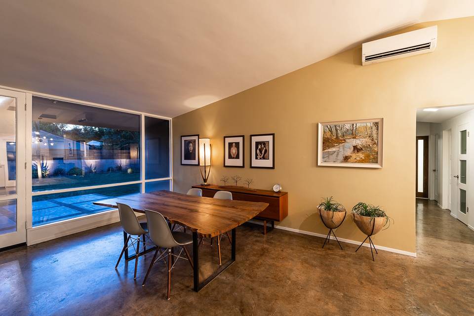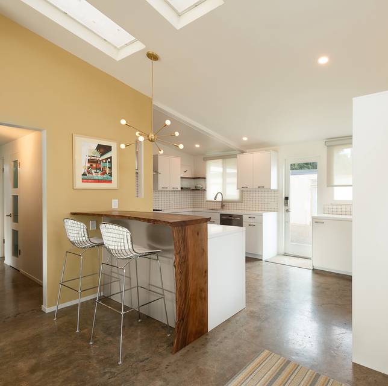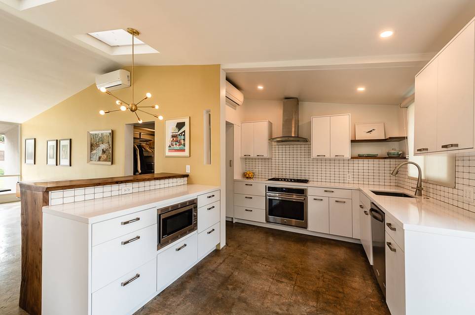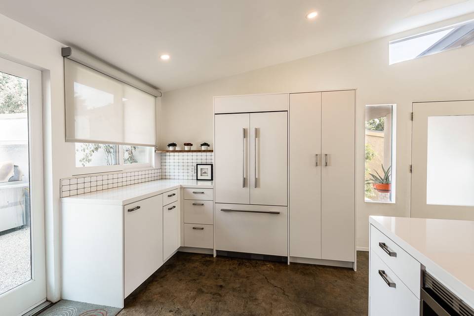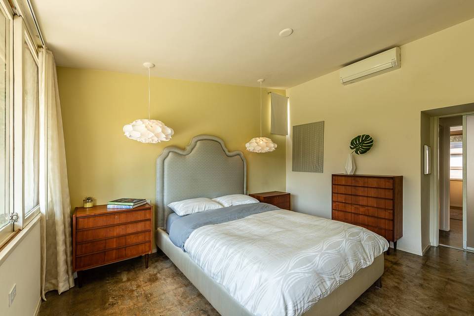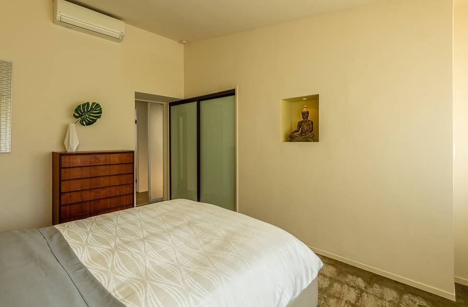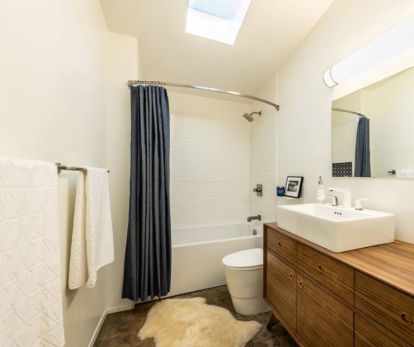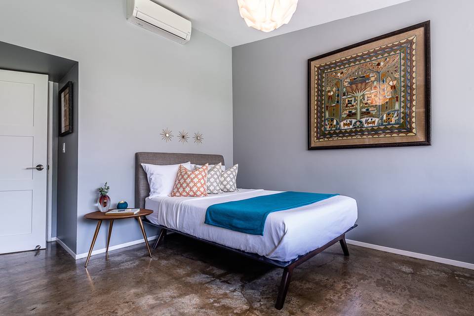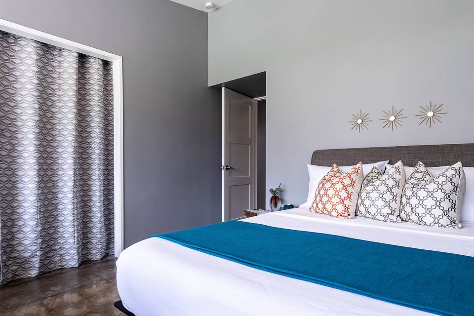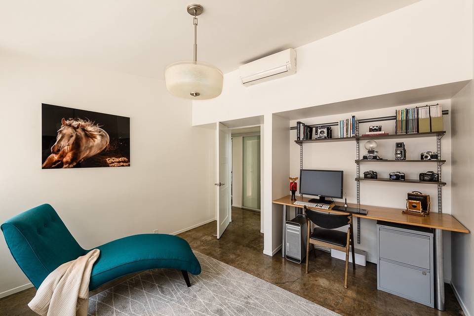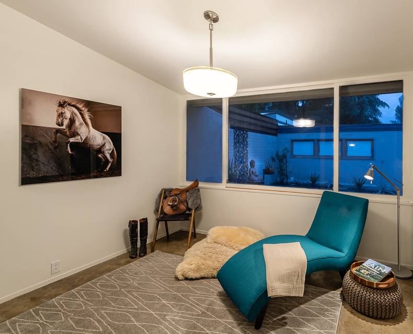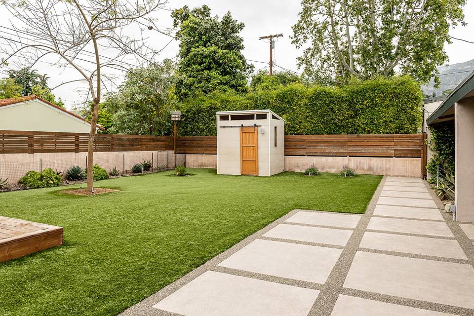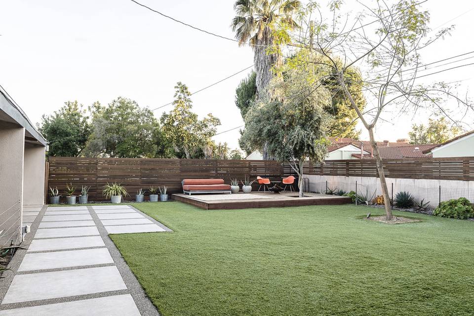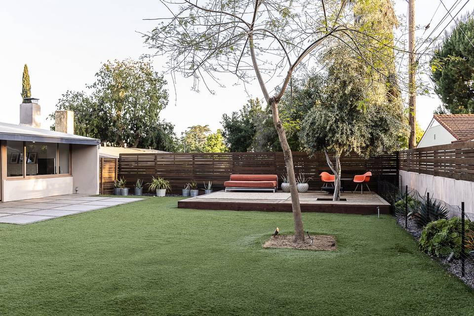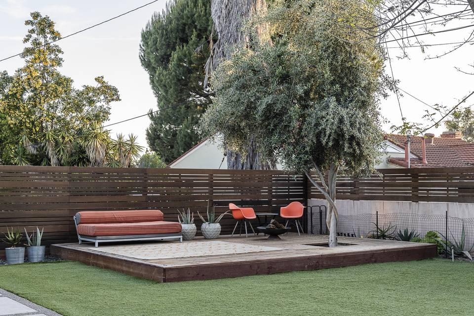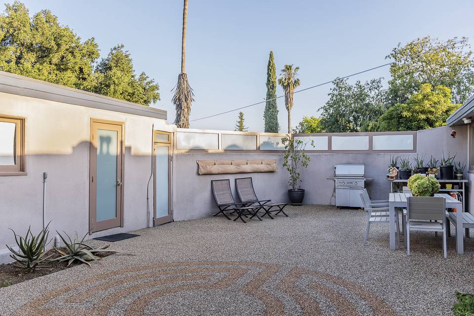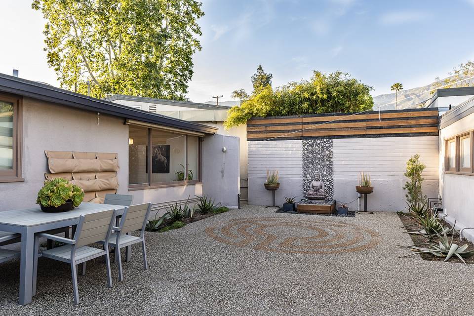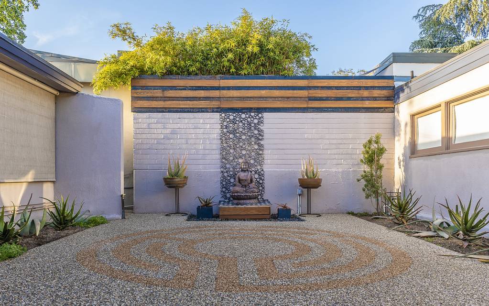

2751 Highview Avenue
Altadena, CA 91001
sold
Last Listed Price
$995,000
Property Type
Single-Family
Beds
3
Baths
2
Property Description
Gregory Ain, Architect :: Park Planned Homes, 1948. High in the foothills of the San Gabriel Mountains, 15 miles north of downtown Los Angeles and bordering the Pasadena Waldorf School campus, this extraordinary neighborhood of twenty-eight Modern homes remains a thriving and vital social experiment. Where the architect’s Mar Vista tract was conceived as low-cost housing for the masses, the Park Planned homes were forecast as “miniature estates”, larger homes on more generous lots, but still incorporating the collective spirit, cost benefits of prefabrication, and design sensibilities that defined Ain’s pioneering work. With landscape architect Garrett Eckbo’s collaboration, the neighborhood feels like a park, with no front fences and continuous planting to unify the experience. Side-facing garages shelter individual homes from the street, and interior courtyards further buffer living spaces from public spaces, providing a sense of privacy within the larger community. While forward-looking and progressive, ahead of its time, the architecture is at once elemental and timeless: rooted in the earth, with walls of glass facing private gardens, responsive to the climate, with clerestory windows and skylights bringing natural light and cross-ventilation to the interior of every room, and anchored by a hearth at the heart of the home. Today, the neighborhood remains a tight-knit community of like-minded architecture lovers who value the positive lifestyle benefits stimulated by good design. This individual home has been enhanced by tasteful remodeling, sensitive to the original design intent and improved with a more open floor plan. The new kitchen connects directly to the living and dining areas, with custom cabinets, quartz countertops, decorative tile backsplash, high-end stainless steel appliances, and a built-in breakfast bar fabricated from a sycamore tree on site. The new bathroom features a deep soaking tub, textured porcelain tile, and an attractive built-in vanity . New heating and air conditioning, European hardware, tankless water heater, and a new roof by the previous owner ensure that this home will continue to thrive well into the future.
Agent Information
Outside Listing Agent
Property Specifics
Property Type:
Single-Family
Estimated Sq. Foot:
1,344
Lot Size:
7,450 sq. ft.
Price per Sq. Foot:
$740
Building Stories:
1
MLS ID:
a0U0Z00000rMrSDUA0
Amenities
wall
air conditioning
fireplace living room
wall/window
pool room for
Views & Exposures
Mountains
Location & Transportation
Other Property Information
Summary
General Information
- Year Built: 1948
- Architectural Style: Architectural
Parking
- Total Parking Spaces: 5
Interior and Exterior Features
Interior Features
- Interior Features: New High-end Kitchen & Bath
- Living Area: 1,344 sq. ft.
- Total Bedrooms: 3
- Full Bathrooms: 2
- Fireplace: Fireplace Living room
- Total Fireplaces: 1
Exterior Features
- View: Mountains
Pool/Spa
- Pool Features: Pool Room For
Structure
- Building Features: Gregory Ain, Architect, Park Planned Homes, 1948, Mid-Century Modern, Tastefully Remodeled
- Stories: 1
Property Information
Lot Information
- Lot Size: 7,450 sq. ft.
Utilities
- Cooling: Air Conditioning, Wall/Window
- Heating: Wall
Estimated Monthly Payments
Monthly Total
$4,772
Monthly Taxes
N/A
Interest
6.00%
Down Payment
20.00%
Mortgage Calculator
Monthly Mortgage Cost
$4,772
Monthly Charges
$0
Total Monthly Payment
$4,772
Calculation based on:
Price:
$995,000
Charges:
$0
* Additional charges may apply
Similar Listings
All information is deemed reliable but not guaranteed. Copyright 2024 The Agency. All rights reserved.
Last checked: Apr 25, 2024, 4:53 PM UTC
