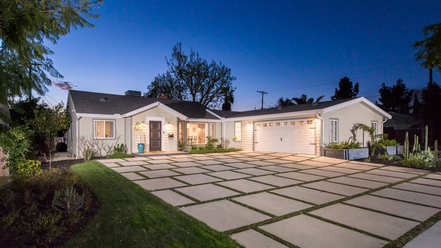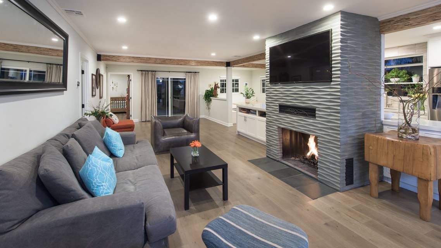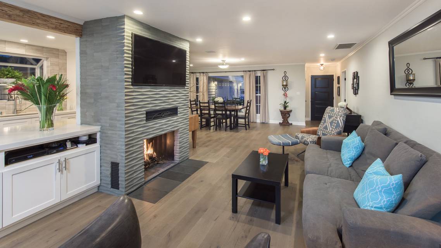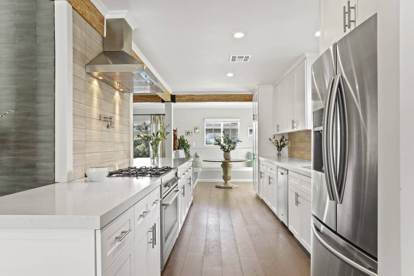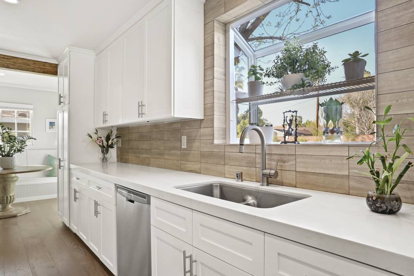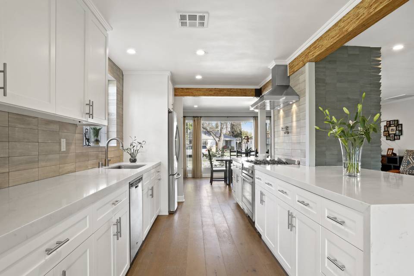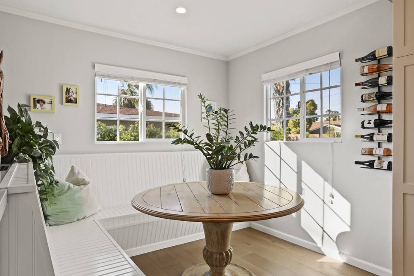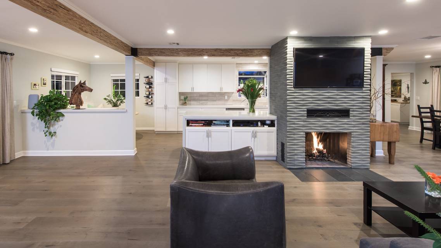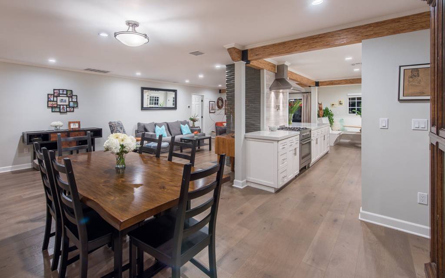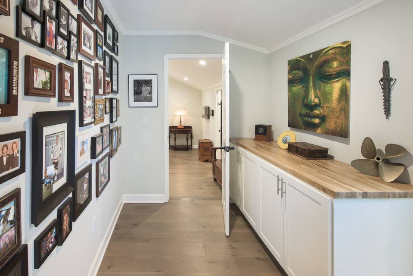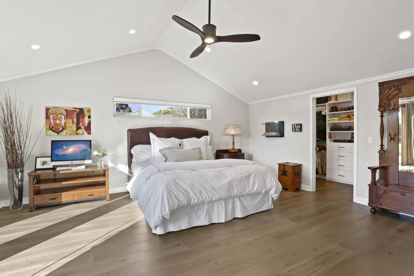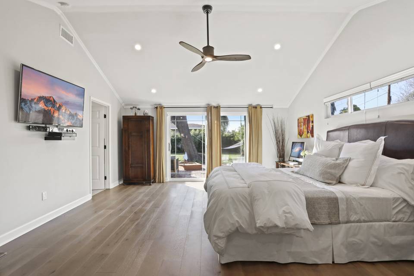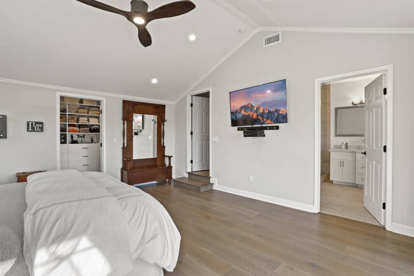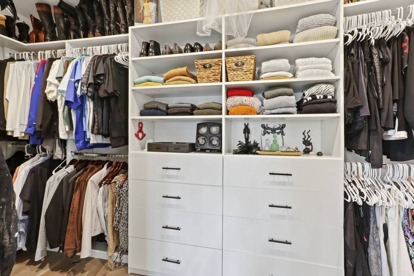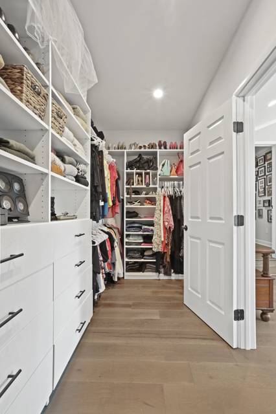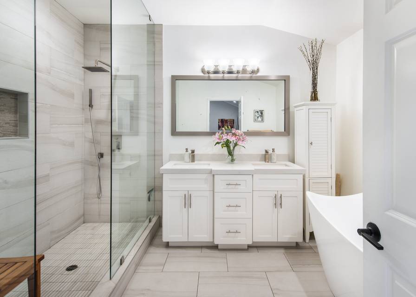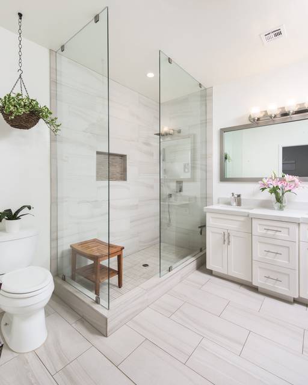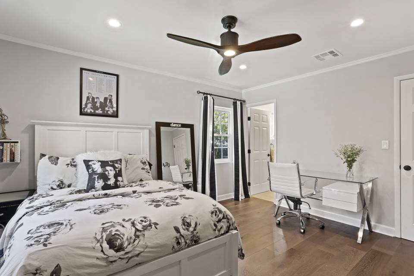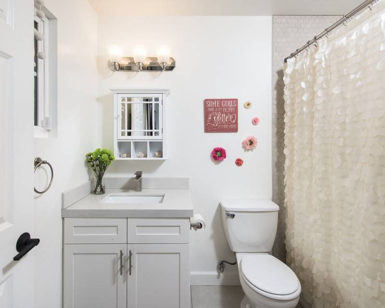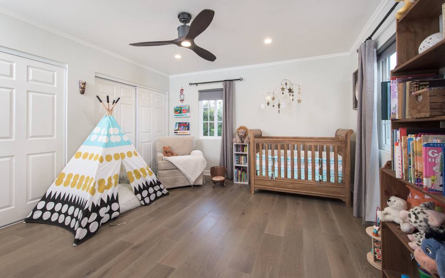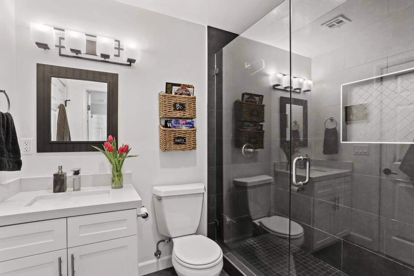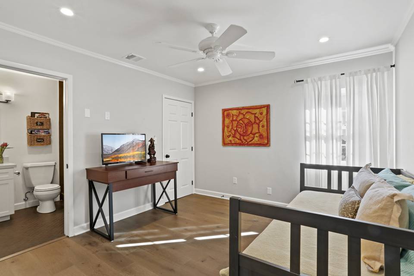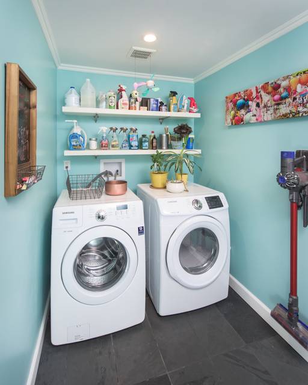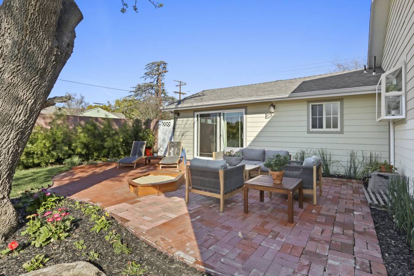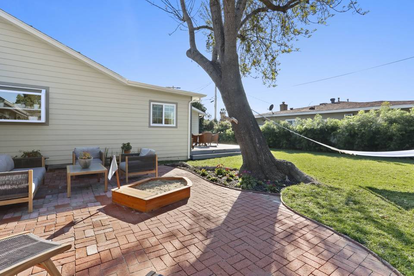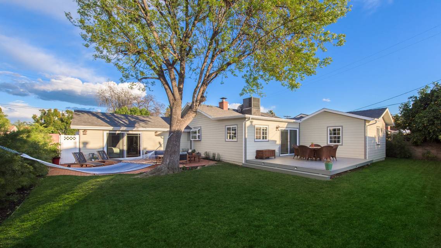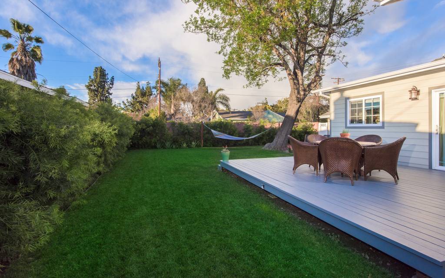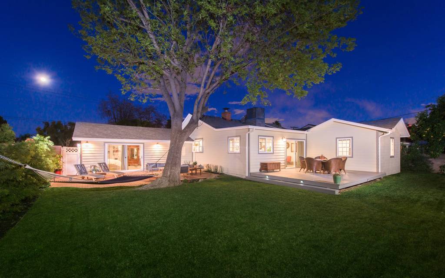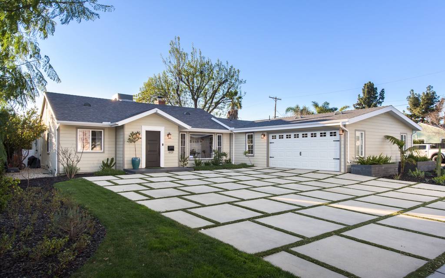

6131 Goodland Avenue
Valley Glen, CA 91606
sold
Last Listed Price
$1,199,000
Property Type
Single-Family
Beds
4
Baths
3
Property Description
Welcome to this stunning single story contemporary home situated on spacious corner lot and beautifully tree lined street in prime Valley Glen. Upon entering the home, you will be captivated by the spectacular open floor plan with beautiful flooring, crown molding, impeccable quality workmanship and vast natural light throughout the home. Enjoy entertaining guests in your chef's kitchen featuring white shaker cabinetry with soft close doors and drawers, pantry, stainless steel appliances, quartz counters, center island with a custom built-in booth for casual dining open to living room. The zen master suite features vaulted ceiling, a spa like bath, dual sink vanity, oversized shower, spacious walk-in closet and french doors that open to the backyard with mature landscaping. Other amenities include: Attached garage with ample storage and direct access, plantation shutters, custom fences, drought-tolerant landscaping, video enabled alarm system, recessed lights, energy efficient design, separate indoor laundry room. This is a must see!
Agent Information
Property Specifics
Property Type:
Single-Family
Estimated Sq. Foot:
2,330
Lot Size:
9,411 sq. ft.
Price per Sq. Foot:
$515
Building Stories:
1
MLS ID:
a0U0Z00000pewL4UAI
Amenities
parking
central
parking attached
parking driveway
room for pool
parking oversized
parking door opener
parking garage is attached
parking direct entrance
parking private garage
sprawling yard
Location & Transportation
Other Property Information
Summary
General Information
- Year Built: 1969
- Architectural Style: Traditional
Parking
- Total Parking Spaces: 8
- Parking Features: Parking Attached, Parking Direct Entrance, Parking Door Opener, Parking Driveway, Parking Garage, Parking Garage - 2 Car, Parking Garage Is Attached, Parking Oversized, Parking Parking For Guests - Onsite, Parking Private Garage
- Attached Garage: Yes
Interior and Exterior Features
Interior Features
- Interior Features: Custom chefs kitchen, Spacious bedrooms
- Living Area: 2,330 sq. ft.
- Total Bedrooms: 4
- Full Bathrooms: 3
Pool/Spa
- Pool Features: Sprawling yard, room for pool
Structure
- Building Features: Beautiful finishes, Open floor plan
- Stories: 1
Property Information
Lot Information
- Lot Size: 9,411 sq. ft.
Utilities
- Cooling: Central
- Heating: Central
Estimated Monthly Payments
Monthly Total
$5,751
Monthly Taxes
N/A
Interest
6.00%
Down Payment
20.00%
Mortgage Calculator
Monthly Mortgage Cost
$5,751
Monthly Charges
$0
Total Monthly Payment
$5,751
Calculation based on:
Price:
$1,199,000
Charges:
$0
* Additional charges may apply
Similar Listings
All information is deemed reliable but not guaranteed. Copyright 2024 The Agency. All rights reserved.
Last checked: Apr 16, 2024, 6:12 AM UTC
