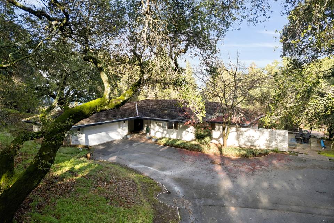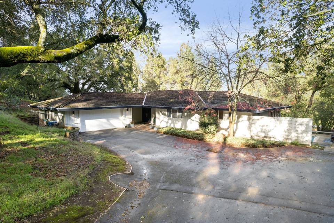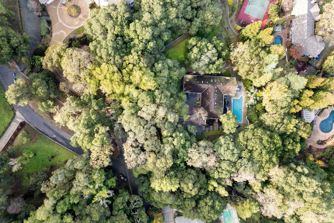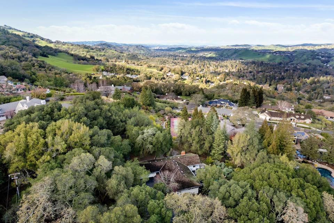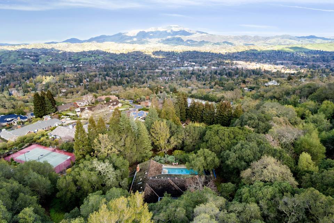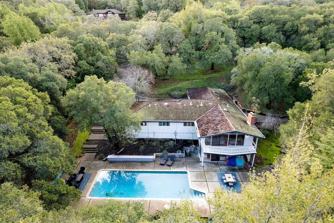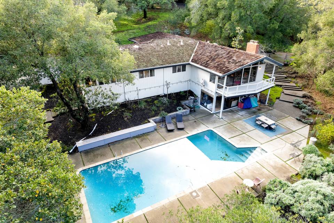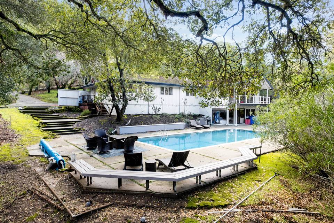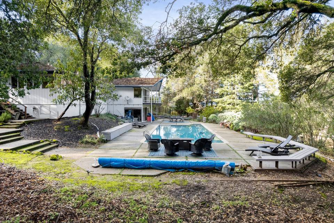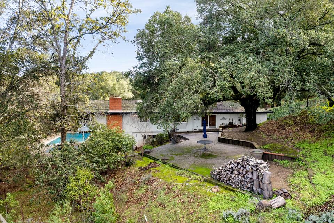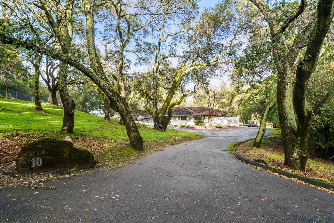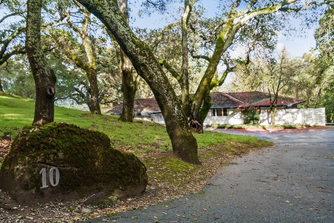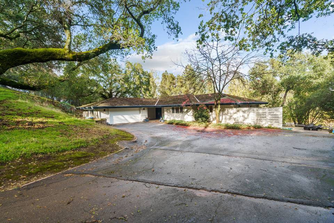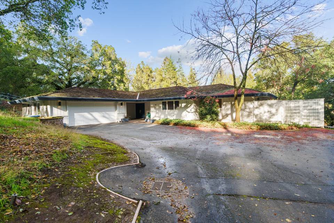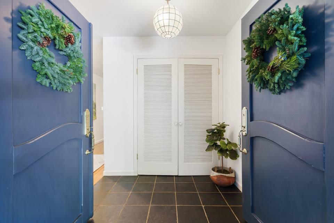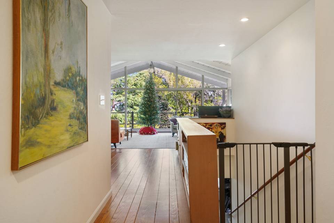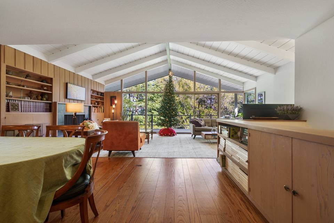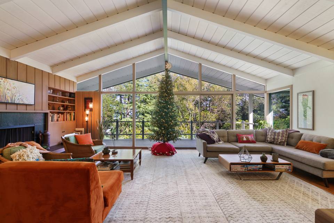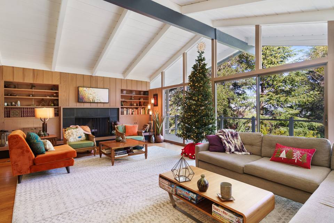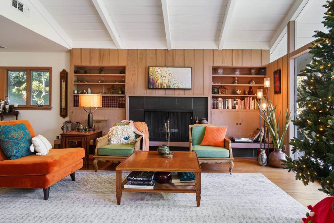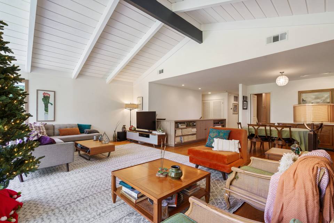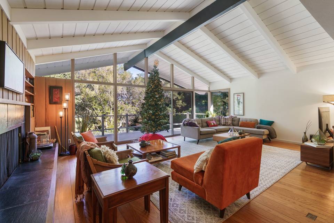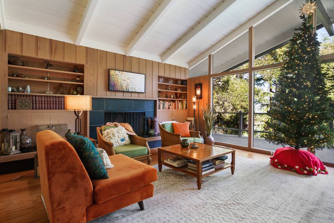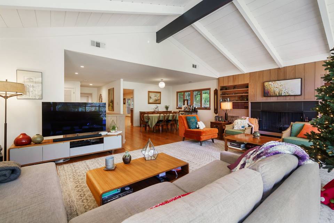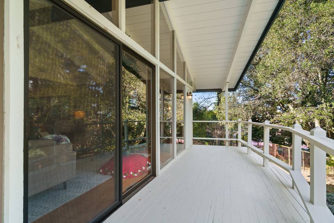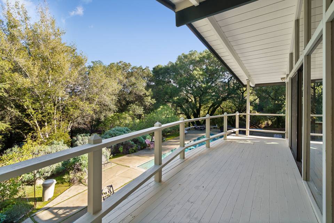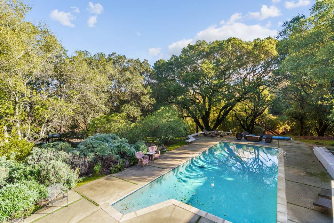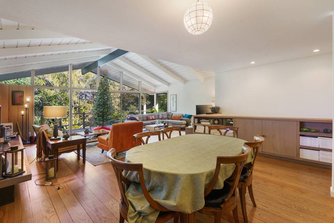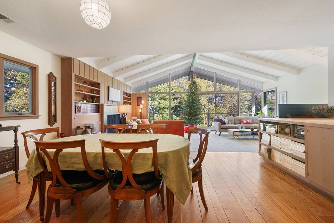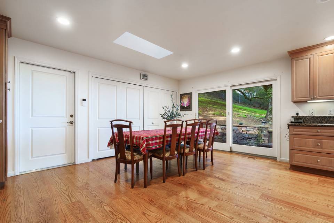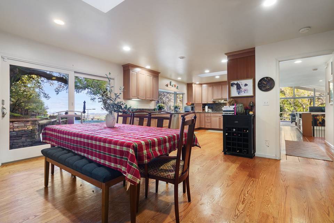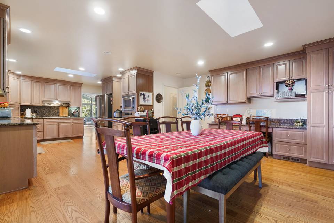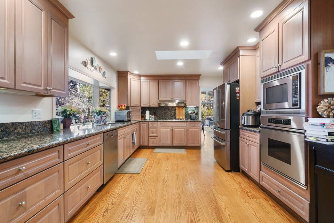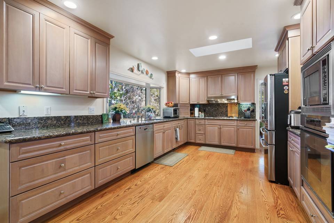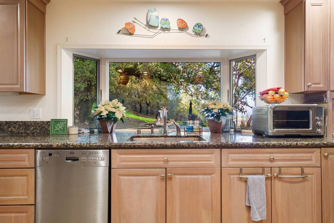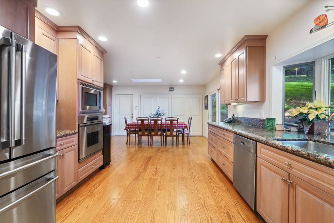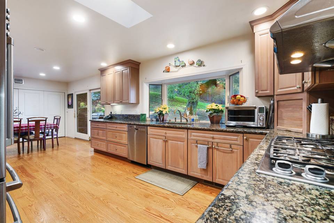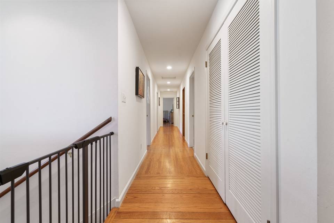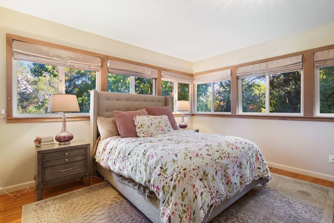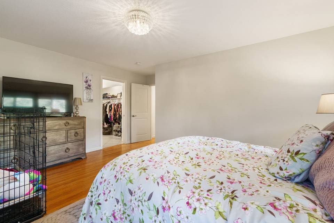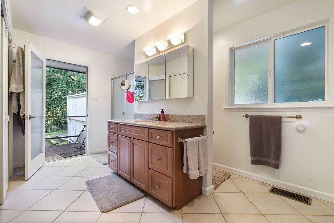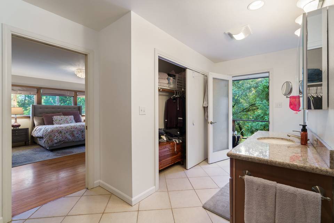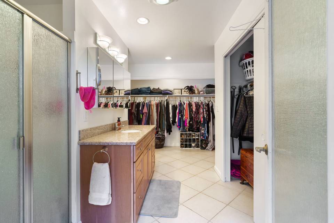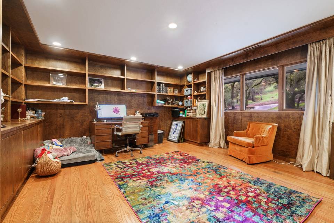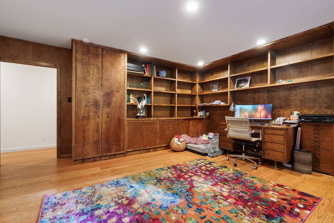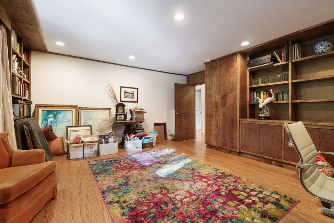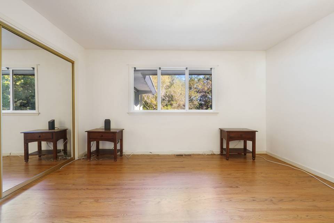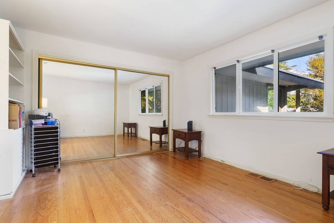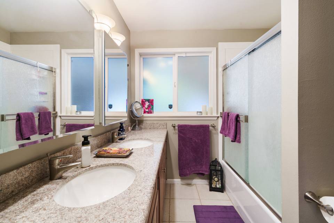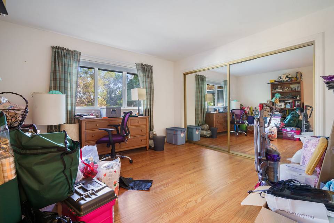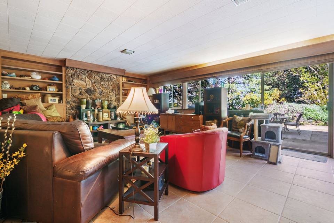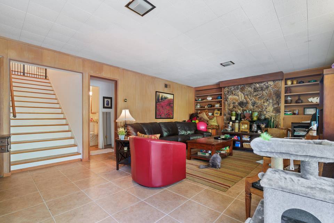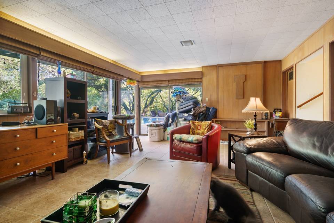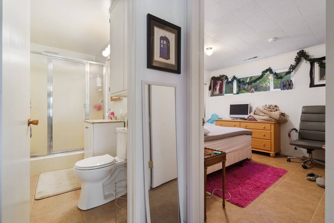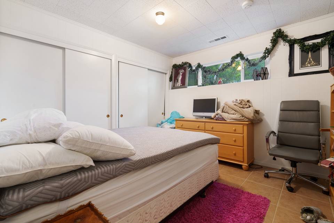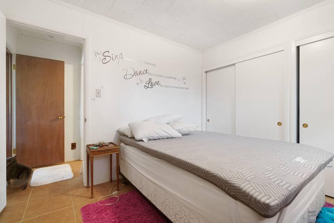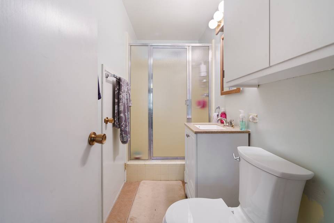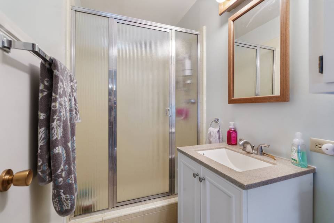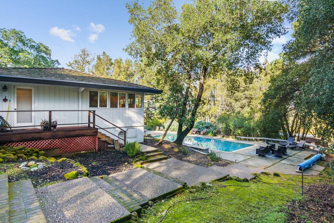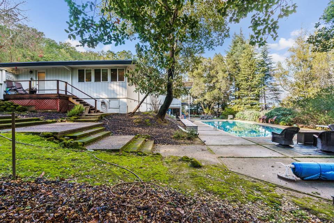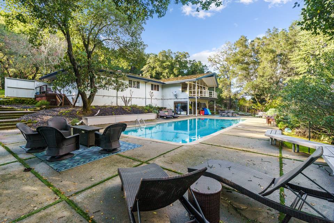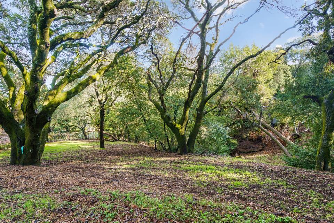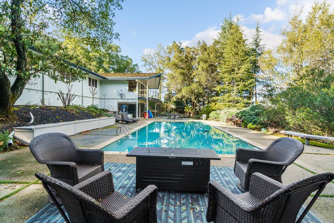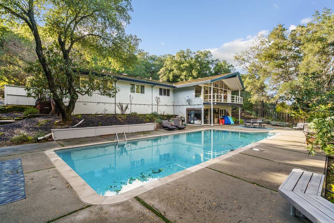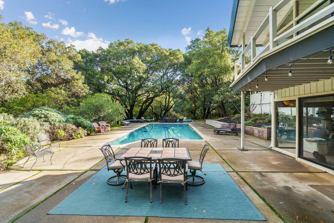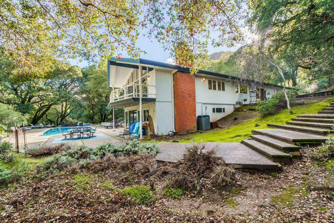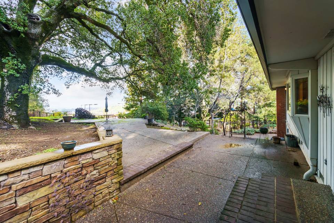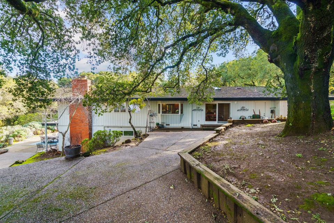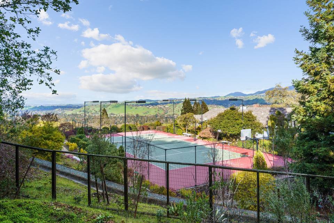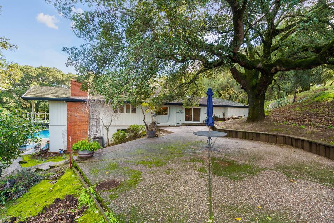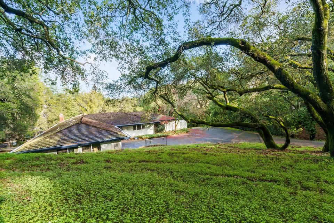

10 Hilferd Way
Danville, CA 94526
sold
Last Listed Price
$2,299,000
Property Type
Single-Family
Beds
4
Baths
3
Property Description
Surrounded by mature oak trees in the hills of Westside Danville, this 4-bedroom, 3-bath midcentury-inspired home sits on 1.55 leafy, private acres. Encompassing 2,941 square feet of living space, the home offers a quiet retreat and ample space for an expansion amidst partial views of Mount Diablo and the Bay.
Arrive along the tree-lined drive to the two-car garage, double front doors and entry foyer. Enter the open-plan living and dining room, with soaring, wood-beamed pitched ceilings and floor-to-ceiling windows framing woodsy property views. Built-in wood shelves and bookcases frame the fireplace, while glass doors open to a spacious terrace overlooking the pool below. The living room flows to the chef’s kitchen, which boasts granite countertops, stainless steel appliances and a second dining area that opens to the outdoors.
Down the hall, four bedrooms include the primary suite with bath and walk-in closet, while a classic, wood-toned office provides the ideal Zoom room. A cozy den with a stone fireplace on the lower level opens through glass doors to the pool terrace, offering the perfect space for indoor-outdoor gathering and entertaining.
Outside, the recently resurfaced pool is surrounded by expansive patios for lounging and dining beneath the trees. The woodsy yard offers the chance to connect with the beautiful surrounding nature all year round. Featuring exceptional space and privacy from its serene hillside location, the home is located a short drive from the shops and restaurants of Downtown Danville
Arrive along the tree-lined drive to the two-car garage, double front doors and entry foyer. Enter the open-plan living and dining room, with soaring, wood-beamed pitched ceilings and floor-to-ceiling windows framing woodsy property views. Built-in wood shelves and bookcases frame the fireplace, while glass doors open to a spacious terrace overlooking the pool below. The living room flows to the chef’s kitchen, which boasts granite countertops, stainless steel appliances and a second dining area that opens to the outdoors.
Down the hall, four bedrooms include the primary suite with bath and walk-in closet, while a classic, wood-toned office provides the ideal Zoom room. A cozy den with a stone fireplace on the lower level opens through glass doors to the pool terrace, offering the perfect space for indoor-outdoor gathering and entertaining.
Outside, the recently resurfaced pool is surrounded by expansive patios for lounging and dining beneath the trees. The woodsy yard offers the chance to connect with the beautiful surrounding nature all year round. Featuring exceptional space and privacy from its serene hillside location, the home is located a short drive from the shops and restaurants of Downtown Danville
Agent Information
Outside Listing Agent
Property Specifics
Property Type:
Single-Family
Estimated Sq. Foot:
2,941
Lot Size:
1.55 ac.
Price per Sq. Foot:
$782
Building Stories:
N/A
MLS ID:
a0U3q00000rFe5FEAS
Amenities
pool
Location & Transportation
Other Property Information
Summary
General Information
- Year Built: 1959
- Architectural Style: Mid-Century
Interior and Exterior Features
Interior Features
- Living Area: 2,941 sq. ft.
- Total Bedrooms: 4
- Full Bathrooms: 3
Pool/Spa
- Pool Features: Pool
Structure
- Building Features: Views Mt Diablo, Surrounded By Rolling Hills, Private acres, Spacious Woodsy Yard
Property Information
Lot Information
- Lot Size: 1.55 ac.
Utilities
- Cooling: Yes
- Heating: Yes
Estimated Monthly Payments
Monthly Total
$11,027
Monthly Taxes
N/A
Interest
6.00%
Down Payment
20.00%
Mortgage Calculator
Monthly Mortgage Cost
$11,027
Monthly Charges
$0
Total Monthly Payment
$11,027
Calculation based on:
Price:
$2,299,000
Charges:
$0
* Additional charges may apply
Similar Listings
All information is deemed reliable but not guaranteed. Copyright 2024 The Agency. All rights reserved.
Last checked: Apr 18, 2024, 2:06 AM UTC
