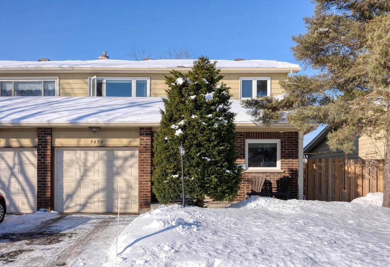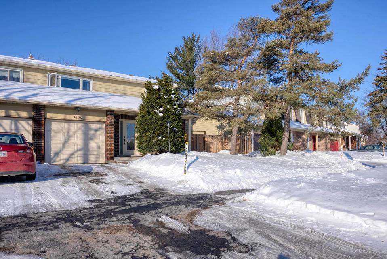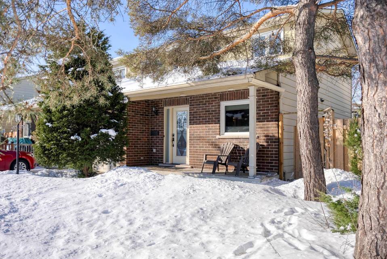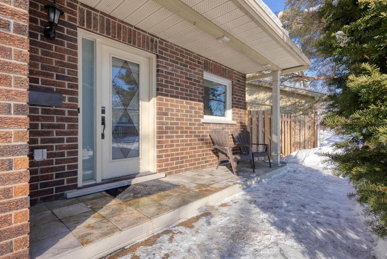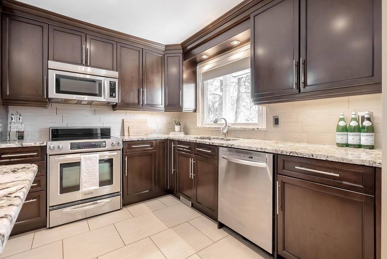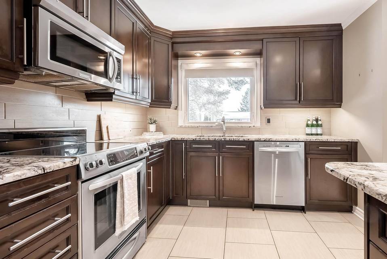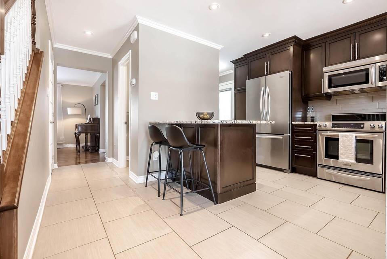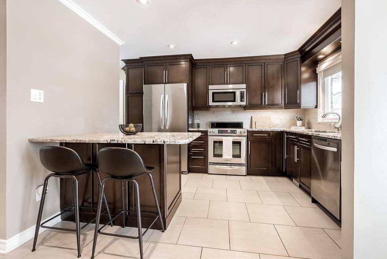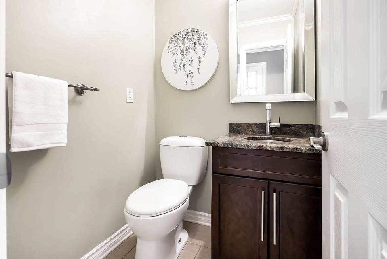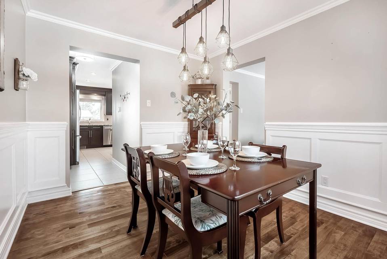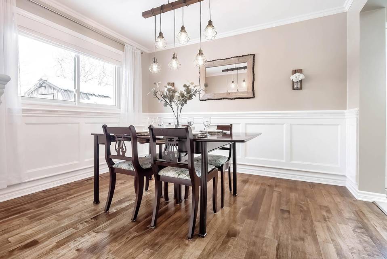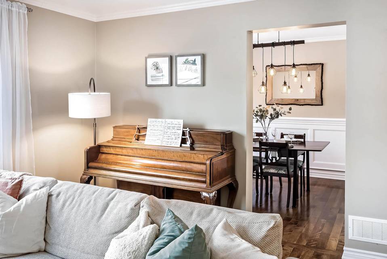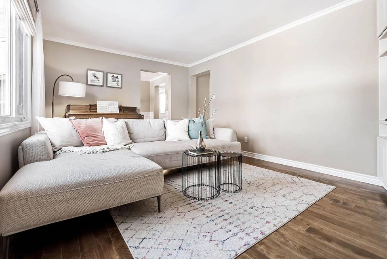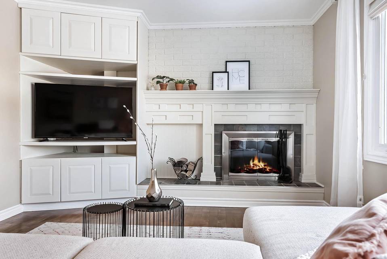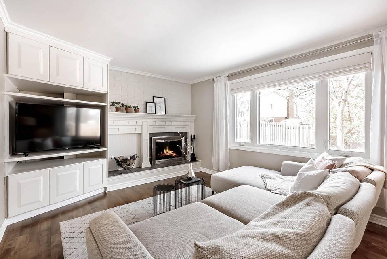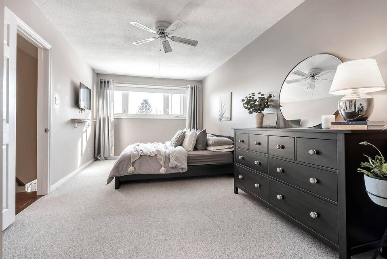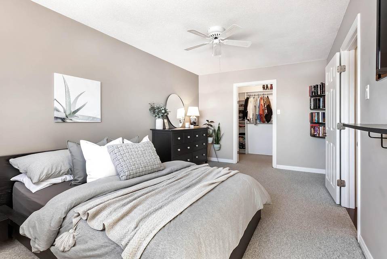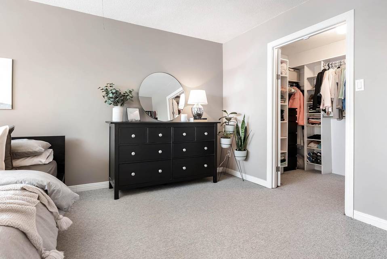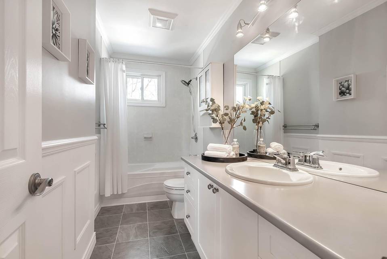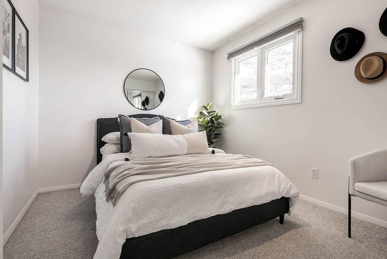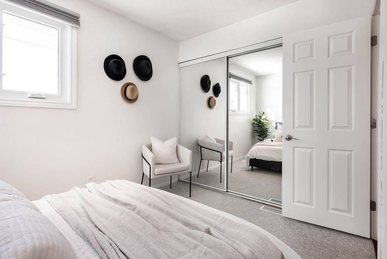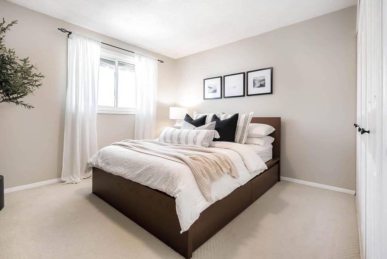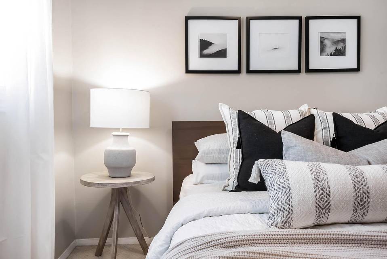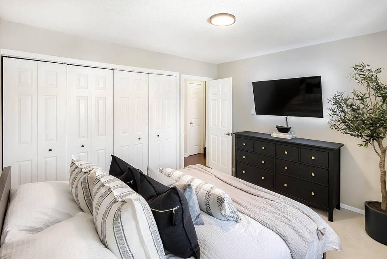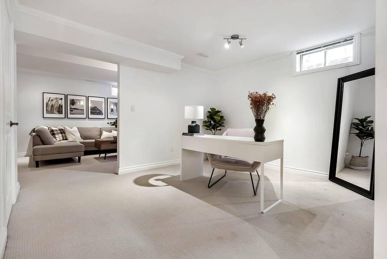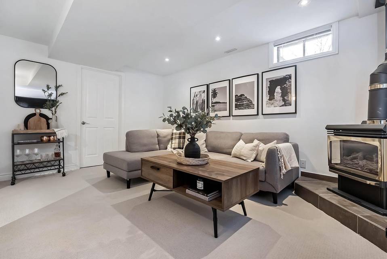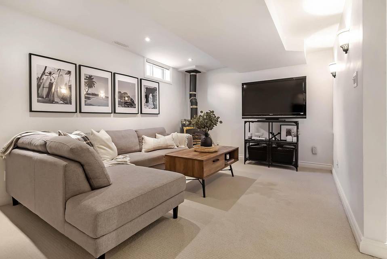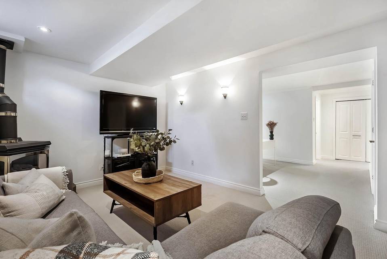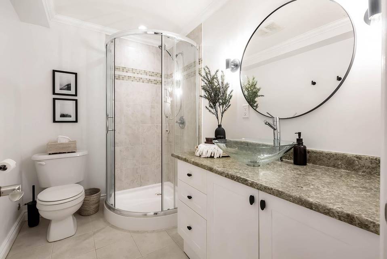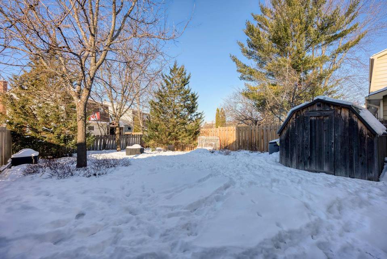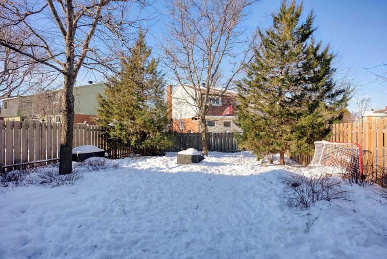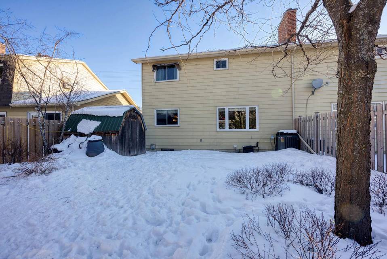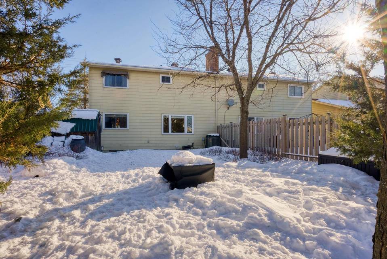

3430 McCarthy Road
Hunt-Club, Ottawa, ON K1V 9A1, Canada
sold
Last Listed Price
CA$625,000
Property Type
Single-Family
Beds
3
Baths
3
Property Description
Welcome to 3430 McCarthy—Fully renovated three-bedroom, three-bathroom semi-detached home in coveted central Hunt Club. The main floor boasts a wonderful layout—separate living and dining area with crown molding throughout, a family room and a powder room. This home features its very own meticulously designed chef’s kitchen, central island with granite countertops, custom cabinetry with plenty of storage, stainless steel appliances, and built-in over-the-range microwave. The living and dining room offers gleaming hardwood floors, built-in media centre and features a wood fireplace and large windows overlooking the large backyard. On the second floor, you will find a spacious primary bedroom that includes a walk-in closet, two large bedrooms with closets, custom shelving and a very clean updated full bathroom. The fully finished basement is complete with an additional renovated three-piece bathroom and stand-up glass shower. To top it off, the basement offers ample storage space and your very own gas fireplace. Continue upstairs and out the side door to the walkway heading to the stunning backyard with mature trees and upgraded interlock landscaping. Private cedar fenced-in backyard with a storage shed that has electricity. Superb location, close access to all amenities, schools and a short distance to the South-Keys transit.
Agent Information
Outside Listing Agent
Property Specifics
Property Type:
Single-Family
Estimated Sq. Foot:
1,956
Lot Size:
4,180 sq. ft.
Price per Sq. Foot:
Building Stories:
2
MLS® Number:
a0U3q00000womWwEAI
Amenities
Central
Air Conditioning
Parking Driveway
Parking Garage Is Attached
Finished Basement
Two Fireplaces
Fireplace Gas And Wood
Carbon Monoxide Detector(S)
Exterior Security Lights
Fire And Smoke Detection System
Smoke Detector
Pool None
Basement
Parking
Attached Garage
Fireplace
3 Bedrooms 3 Bathrooms
Views & Exposures
Landscape
Location & Transportation
Other Property Information
Summary
General Information
- Year Built: 1975
- Architectural Style: Other
Parking
- Total Parking Spaces: 2
- Parking Features: Parking Driveway, Parking Garage - 1 Car, Parking Garage Is Attached
- Attached Garage: Yes
Interior and Exterior Features
Interior Features
- Interior Features: 3 Bedrooms 3 Bathrooms
- Living Area: 1,956 sq. ft.
- Total Bedrooms: 3
- Full Bathrooms: 3
- Fireplace: Two Fireplaces, Fireplace Gas and Wood
- Total Fireplaces: 2
Exterior Features
- Exterior Features: Tennis None
- View: Landscape
- Security Features: Carbon Monoxide Detector(s), Exterior Security Lights, Fire and Smoke Detection System, Smoke Detector
Pool/Spa
- Pool Features: Pool None
- Spa: None
Structure
- Building Features: Fully Fenced / Private Yard, Newly Renovated
- Stories: 2
- Total Stories: 2
- Basement: Finished Basement
Property Information
Lot Information
- Lot Size: 4,180 sq. ft.
- Lot Dimensions: 38.72 x 108.15
Utilities
- Cooling: Air Conditioning
- Heating: Central
Estimated Monthly Payments
Monthly Total
$2,204
Monthly Taxes
N/A
Interest
6.00%
Down Payment
20.00%
Mortgage Calculator
Monthly Mortgage Cost
$2,204
Monthly Charges
Total Monthly Payment
$2,204
Calculation based on:
Price:
$459,559
Charges:
* Additional charges may apply
Similar Listings
All information is deemed reliable but not guaranteed. Copyright 2024 The Agency. All rights reserved.
Last checked: Apr 24, 2024, 1:46 AM UTC
