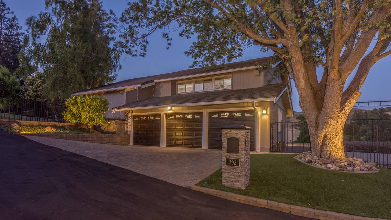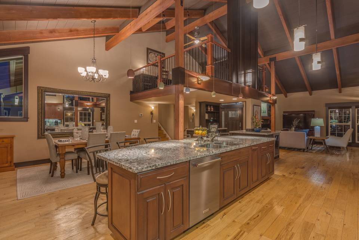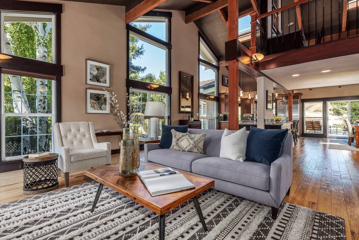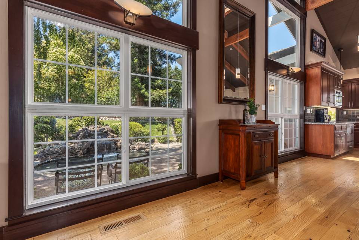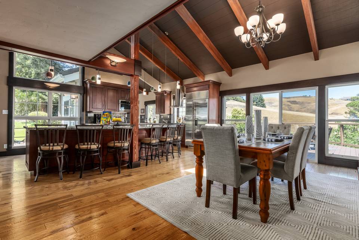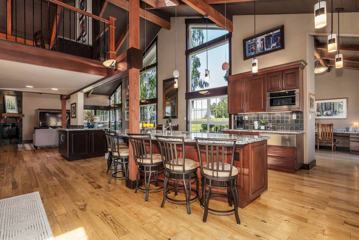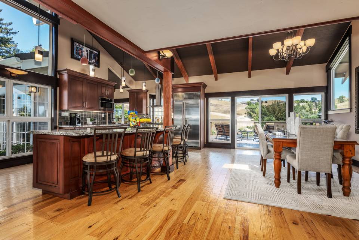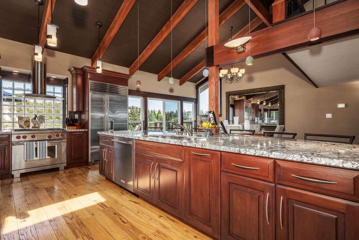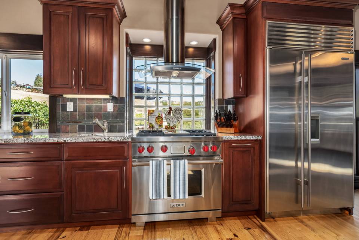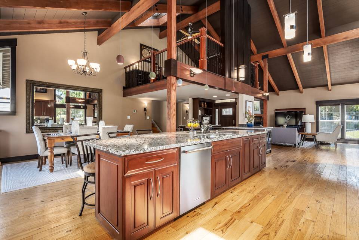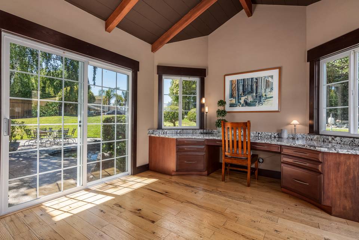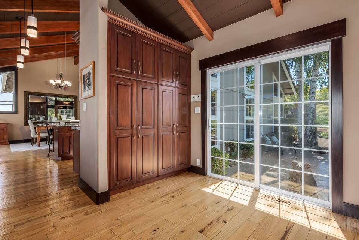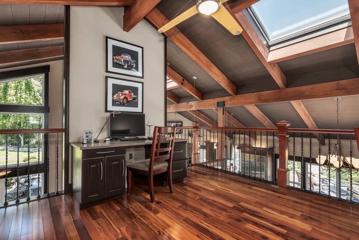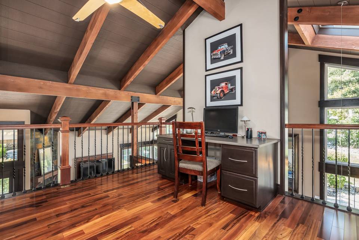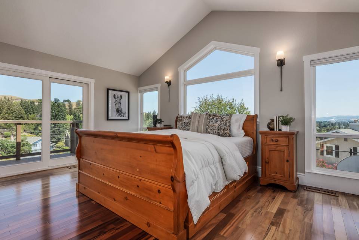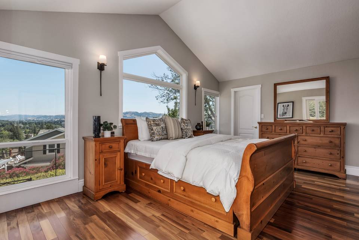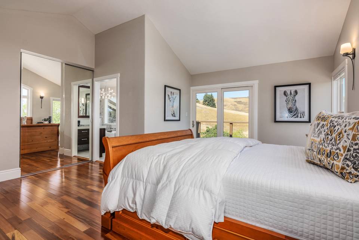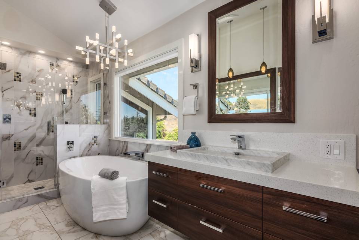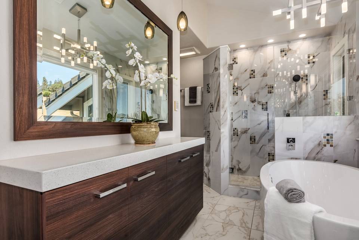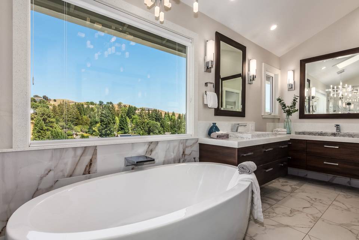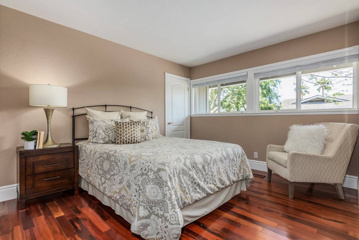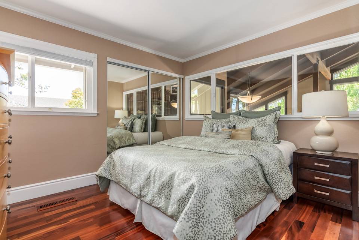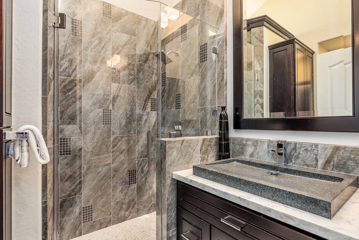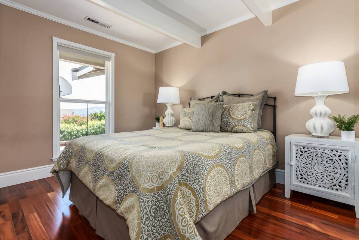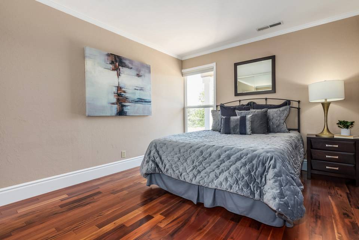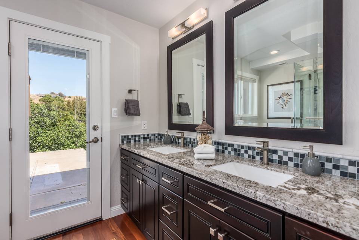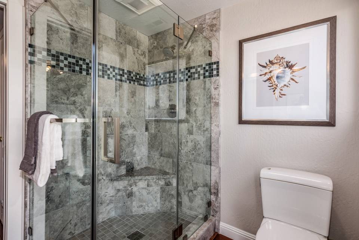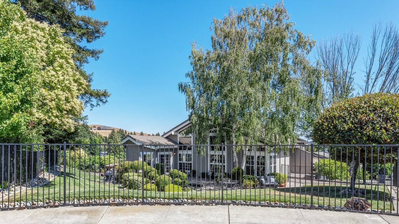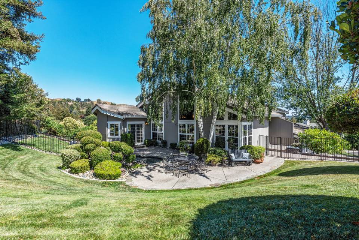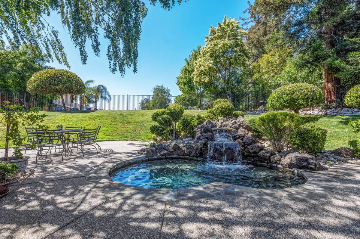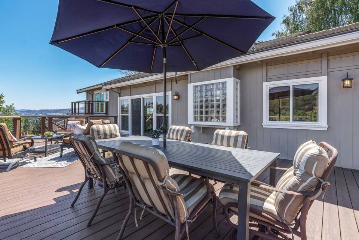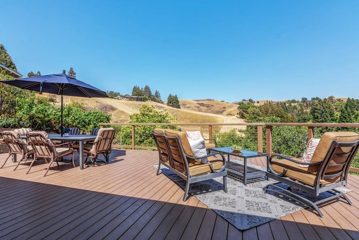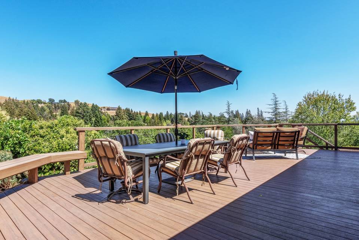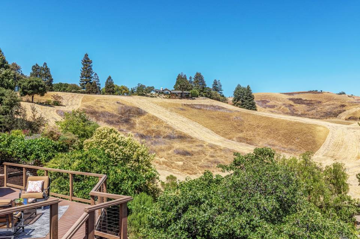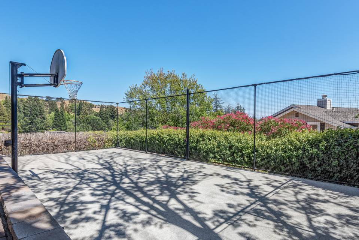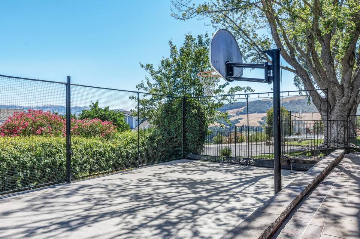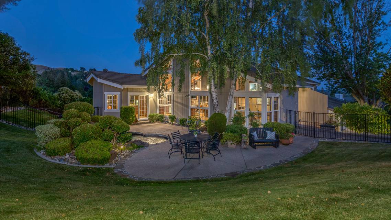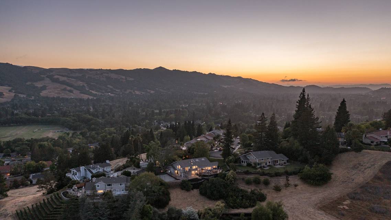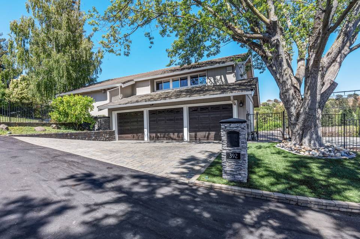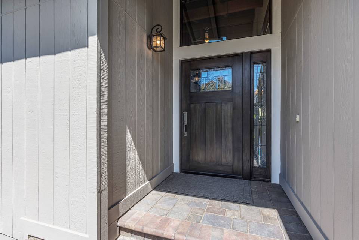

392 Paraiso Drive
Danville, CA 94526
sold
Last Listed Price
$1,895,000
Property Type
Single-Family
Beds
5
Baths
3
Property Description
You have to see to believe. Breathtaking panoramic views and phenomenal finishes make this one of a kind. A 1300 sq. ft. great room, all vaulted ceilings, exposed beams everywhere and a loft that overlooks the entire area. The kitchen is a chef and entertainer's dream with a massive island with seating for six, a WOLF Range, warming drawer, Sub-Zero built-in fridge and huge pantry with pull outs. A separate room off the kitchen makes for a perfect work from home space or area for the kids to do homework. It all opens to the beautiful outdoors with a hot tub and waterfall on one side and a spacious deck pointed right at the hills and valley, on the other. If that's not enough, there's a sport court largest to play just about any sport. Beautiful hardwood flooring covers the entire house, along with built in cabinetry and the finest millwork. The best views might come from the primary suite with thoughtfully placed windows and a slider to the deck that overlooks the valley. Enjoy an equally impressive view from the bathtub in the master bath which includes dual sinks, a large stand up shower, heated floors, automatic blinds and plenty of storage. Two more bedrooms upstairs and an updated bath. Downstairs can easily be used as an in-law setup with two bedrooms and a beautifully reimagined bath with dual sinks and a large walk in shower. You feel like you're away from it all, but you're just blocks from Osage Park, John Baldwin elementary and Charlotte Wood Middle School.
Agent Information
Property Specifics
Property Type:
Single-Family
Estimated Sq. Foot:
3,102
Lot Size:
0.41 ac.
Price per Sq. Foot:
$611
Building Stories:
2
MLS ID:
a0U3q00000v2pBbEAI
Amenities
Vaulted Ceilings
Spa And Waterfall
Location & Transportation
Other Property Information
Summary
General Information
- Year Built: 1973
- Architectural Style: Mid-Century
Interior and Exterior Features
Interior Features
- Interior Features: Vaulted Ceilings
- Living Area: 3,102 sq. ft.
- Total Bedrooms: 5
- Full Bathrooms: 3
Pool/Spa
- Pool Features: Spa and Waterfall
Structure
- Building Features: Exposed Beams, Great Room, Panoramic Views
- Stories: 2
Property Information
Lot Information
- Lot Size: 0.41 ac.
Estimated Monthly Payments
Monthly Total
$9,089
Monthly Taxes
N/A
Interest
6.00%
Down Payment
20.00%
Mortgage Calculator
Monthly Mortgage Cost
$9,089
Monthly Charges
$0
Total Monthly Payment
$9,089
Calculation based on:
Price:
$1,895,000
Charges:
$0
* Additional charges may apply
Similar Listings
All information is deemed reliable but not guaranteed. Copyright 2024 The Agency. All rights reserved.
Last checked: Apr 25, 2024, 10:19 AM UTC
