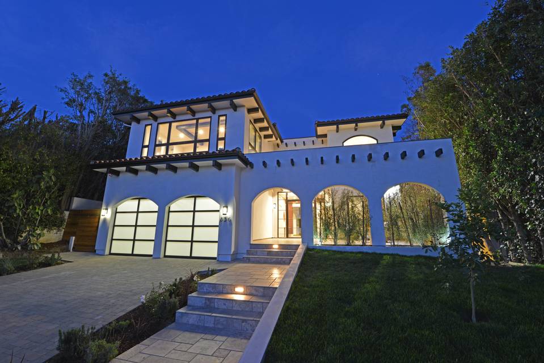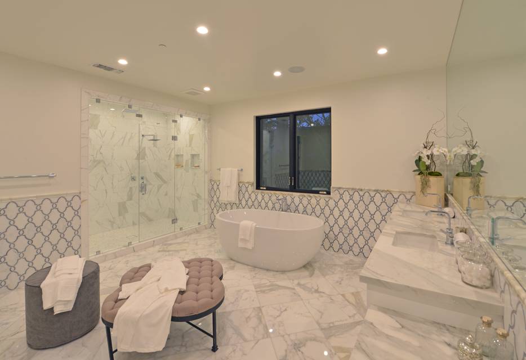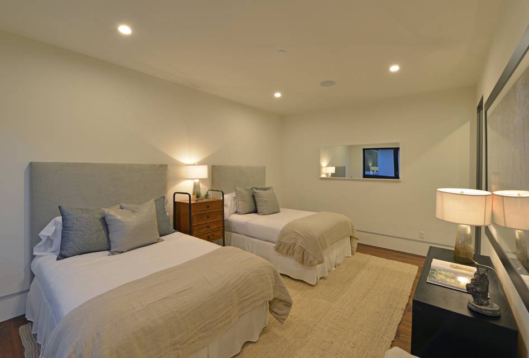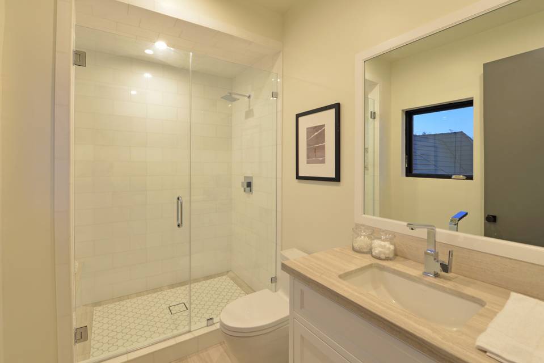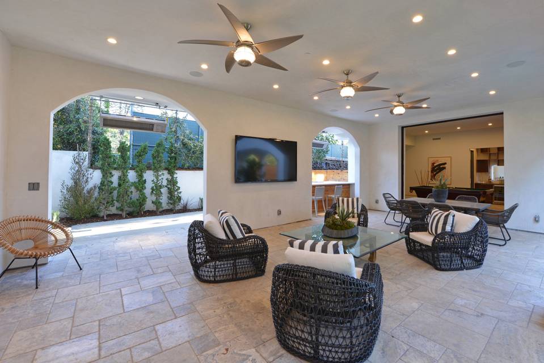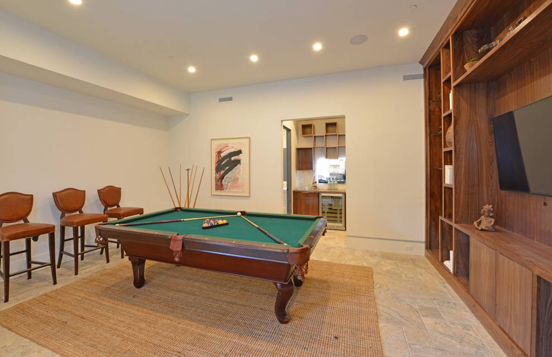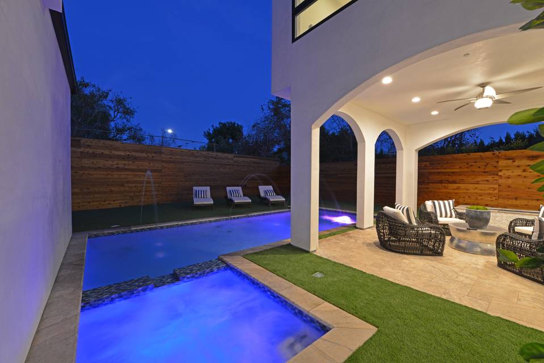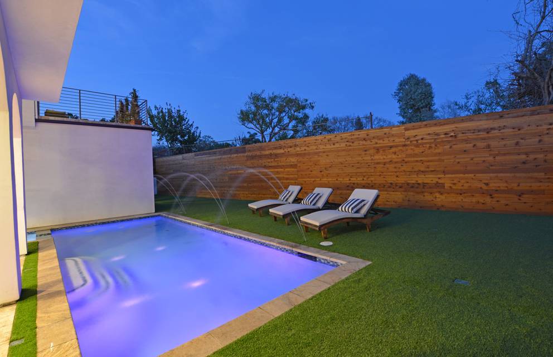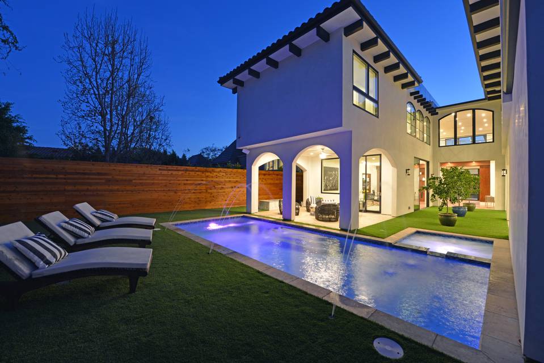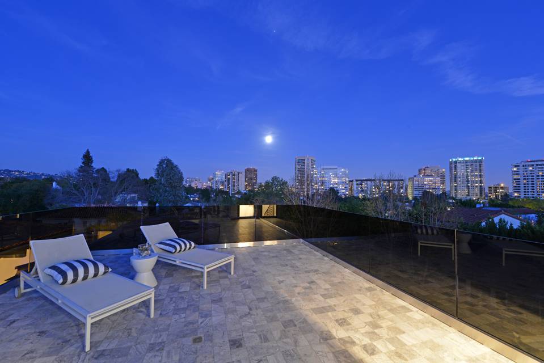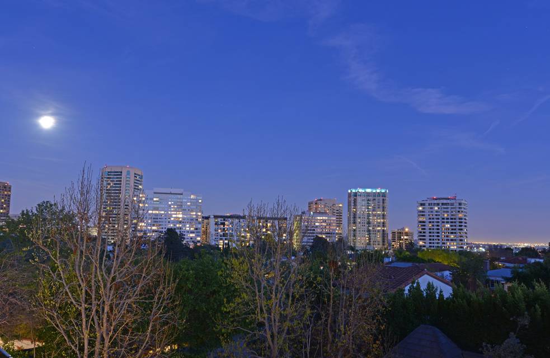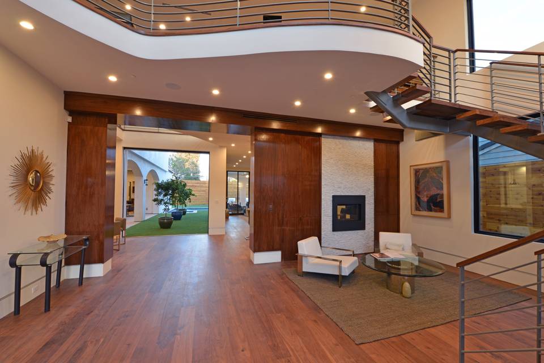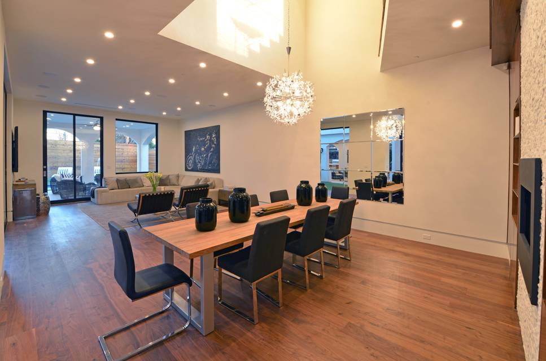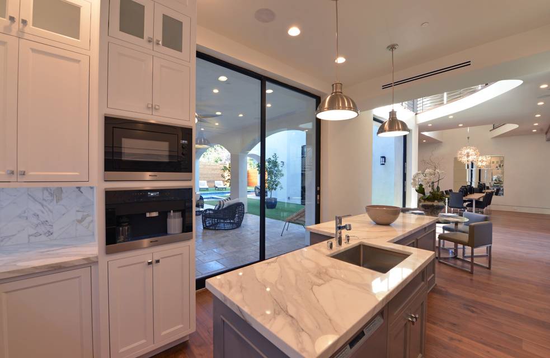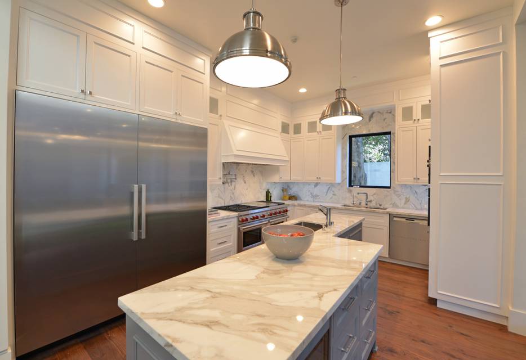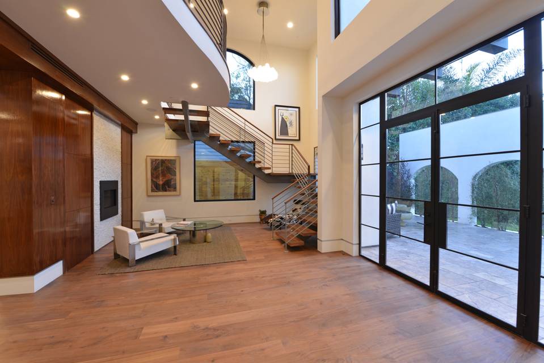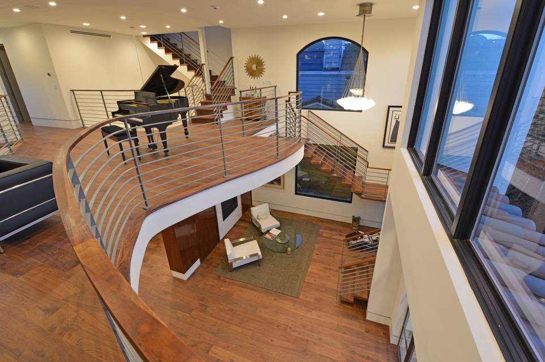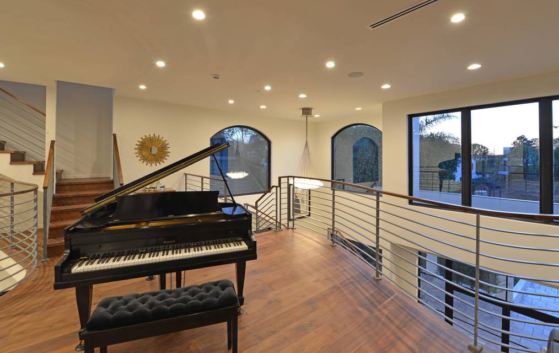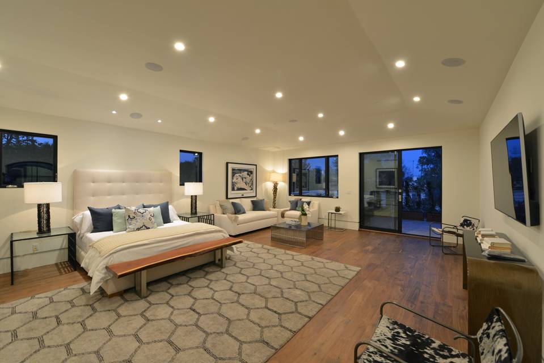

836 S Manning Avenue
Los Angeles, CA 90024
sold
Last Listed Price
$6,495,000
Property Type
Single-Family
Beds
6
Full Baths
6
½ Baths
1
Property Description
Presenting a rare opportunity to own a new construction property within the coveted Little Holmby Hills neighborhood of L.A.’s “Platinum Triangle”, 836 Manning Avenue features an exquisite blend of classic Spanish architecture and contemporary design. The 6,000-square foot residence, designed by the award-winning Amit Apel Design Inc., offers modern, open concept living at its finest with a seamless blend of indoor/outdoor living. The beautifully crafted home, which features magnificent city and mountain views, is a private retreat to the north of Wilshire Boulevard, within close reach of some of L.A.’s most acclaimed schools and an array of shopping and dining at the nearby Westwood Village.
The culturally-rich Spanish influence graces the homes exterior, which features a red terracotta tile roof, Mediterranean style arches and rounded picture windows. A grand entry foyer with soaring 30-foot ceiling reveals a contemporary open concept design - an innovative coupling of flow and functionality, graced with refined finishings and artful details, including marble calcutta featured throughout.
In the main living area, the kitchen, dining and living areas are all open, flowing graciously to one another, while a double-sided fireplace casts a warm glow over the space. The gourmet kitchen is awash in marble, featuring Sub-Zero and Wolf appliances, plus a Miele Espresso machine.
The interior space seamlessly flows to the magnificent outdoor living area through Fleetwood glass pocket doors that recede into the walls. Off the kitchen, a courtyard is the ideal space for alfresco dining or lounging, replete with an outdoor cooking area and two outdoor heaters for those cooler California evenings. Steps away, a separate cabana houses a TV or lounging area, custom built-in cabinetry, wet bar and full bath. The Pebbletech pool and spa offers an array of automated water features, while two lush, grassy areas and a fire pit area complete the fully private fenced in outdoor living space.
Stepping in through the home’s main living area, a grand, floating staircase ascends from the foyer to the upper level. Its beautiful silver railing, accented with walnut oak caps, continues around the upper level family room which overlooks the foyer on one end and the lower level’s main living area on the other.
The master bedroom wing offers absolute privacy and serenity, featuring a dedicated terrace overlooking the pool, a spacious walk-in closet, and a Spanish, spa-style master bath with dual vanities, tub and dual shower.
Two more upper level bedrooms feature en-suite baths and walk-in closets with custom built-in cabinetry. A home gym or office, with en-suite bath and giant picture windows overlooking the front yard, can also serve as a bedroom suite. Separate service quarters are conveniently located on the lower level.
A second staircase leads to the home’s apex - a rooftop deck with magnificent views of the surrounding hillsides, Hollywood and the Wilshire Corridor. The deck is the ideal space for a spa or a second entertaining and lounging area, wired for an outdoor kitchen with BBQ grill.
Thoughtfully designed as a modern family retreat, featuring exquisite contemporary design coupled with timeless Spanish architecture and the latest in smart home automation, 836 Manning is a unique find in Little Holmby Hills - a new construction contemporary nested within one of L.A.’s most classic residential neighborhoods.
The culturally-rich Spanish influence graces the homes exterior, which features a red terracotta tile roof, Mediterranean style arches and rounded picture windows. A grand entry foyer with soaring 30-foot ceiling reveals a contemporary open concept design - an innovative coupling of flow and functionality, graced with refined finishings and artful details, including marble calcutta featured throughout.
In the main living area, the kitchen, dining and living areas are all open, flowing graciously to one another, while a double-sided fireplace casts a warm glow over the space. The gourmet kitchen is awash in marble, featuring Sub-Zero and Wolf appliances, plus a Miele Espresso machine.
The interior space seamlessly flows to the magnificent outdoor living area through Fleetwood glass pocket doors that recede into the walls. Off the kitchen, a courtyard is the ideal space for alfresco dining or lounging, replete with an outdoor cooking area and two outdoor heaters for those cooler California evenings. Steps away, a separate cabana houses a TV or lounging area, custom built-in cabinetry, wet bar and full bath. The Pebbletech pool and spa offers an array of automated water features, while two lush, grassy areas and a fire pit area complete the fully private fenced in outdoor living space.
Stepping in through the home’s main living area, a grand, floating staircase ascends from the foyer to the upper level. Its beautiful silver railing, accented with walnut oak caps, continues around the upper level family room which overlooks the foyer on one end and the lower level’s main living area on the other.
The master bedroom wing offers absolute privacy and serenity, featuring a dedicated terrace overlooking the pool, a spacious walk-in closet, and a Spanish, spa-style master bath with dual vanities, tub and dual shower.
Two more upper level bedrooms feature en-suite baths and walk-in closets with custom built-in cabinetry. A home gym or office, with en-suite bath and giant picture windows overlooking the front yard, can also serve as a bedroom suite. Separate service quarters are conveniently located on the lower level.
A second staircase leads to the home’s apex - a rooftop deck with magnificent views of the surrounding hillsides, Hollywood and the Wilshire Corridor. The deck is the ideal space for a spa or a second entertaining and lounging area, wired for an outdoor kitchen with BBQ grill.
Thoughtfully designed as a modern family retreat, featuring exquisite contemporary design coupled with timeless Spanish architecture and the latest in smart home automation, 836 Manning is a unique find in Little Holmby Hills - a new construction contemporary nested within one of L.A.’s most classic residential neighborhoods.
Agent Information
Property Specifics
Property Type:
Single-Family
Estimated Sq. Foot:
6,000
Lot Size:
0.23 ac.
Price per Sq. Foot:
$1,083
Building Stories:
2
MLS ID:
a0Ui000000Fo45lEAB
Amenities
central
air conditioning
pool in ground
fireplace living room
Views & Exposures
Panoramic
Location & Transportation
Other Property Information
Summary
General Information
- Year Built: 2015
- Architectural Style: Spanish
Interior and Exterior Features
Interior Features
- Interior Features: High ceilings throughout
- Living Area: 6,000 sq. ft.
- Total Bedrooms: 6
- Full Bathrooms: 6
- Half Bathrooms: 1
- Fireplace: Fireplace Living room
- Total Fireplaces: 1
Exterior Features
- View: Panoramic
Pool/Spa
- Pool Features: Pool In Ground
Structure
- Building Features: Indoor/Outdoor Living Space, Miele and Wolf appliances, Rooftop Deck with Views, New Construction
- Stories: 2
Property Information
Lot Information
- Lot Size: 0.23 ac.
Utilities
- Cooling: Air Conditioning
- Heating: Central
Estimated Monthly Payments
Monthly Total
$31,153
Monthly Taxes
N/A
Interest
6.00%
Down Payment
20.00%
Mortgage Calculator
Monthly Mortgage Cost
$31,153
Monthly Charges
$0
Total Monthly Payment
$31,153
Calculation based on:
Price:
$6,495,000
Charges:
$0
* Additional charges may apply
Similar Listings
All information is deemed reliable but not guaranteed. Copyright 2024 The Agency. All rights reserved.
Last checked: Apr 23, 2024, 8:12 AM UTC
