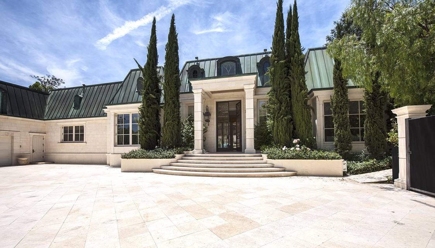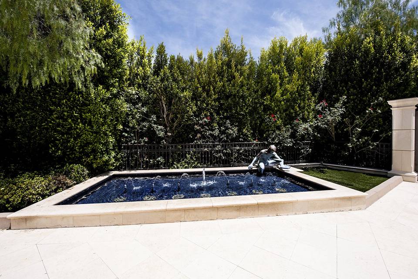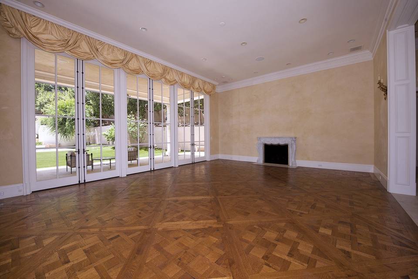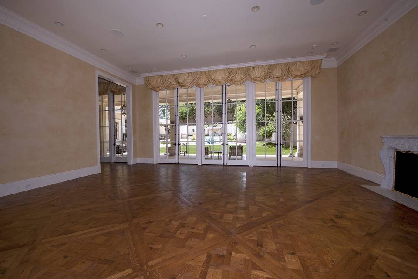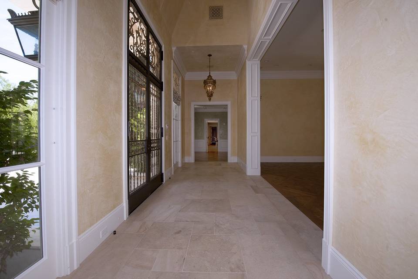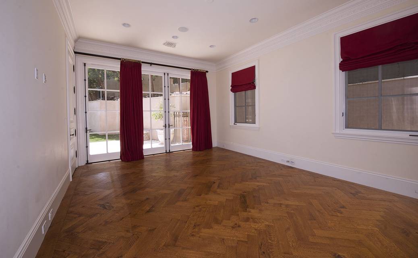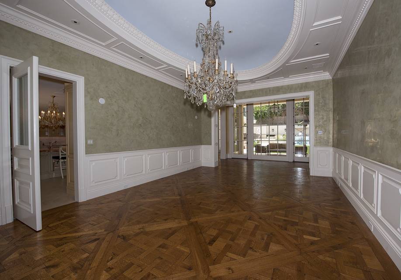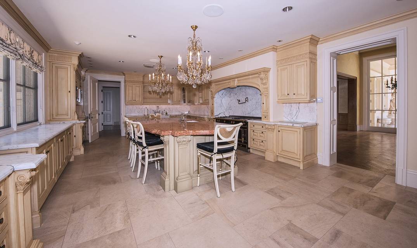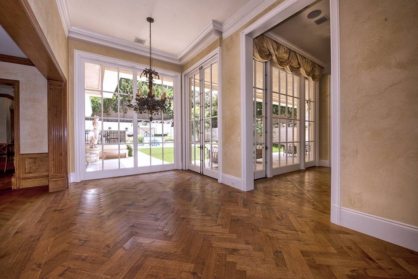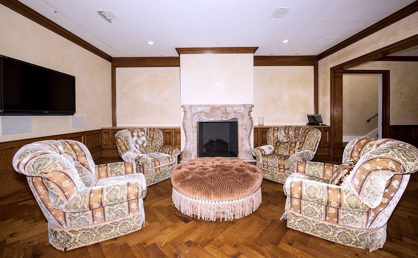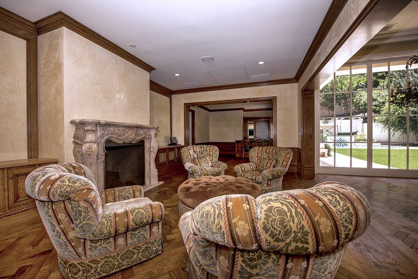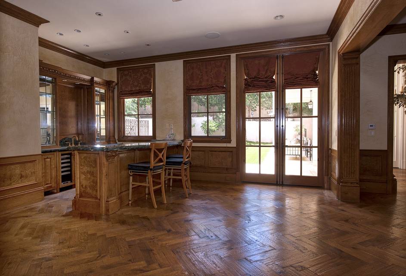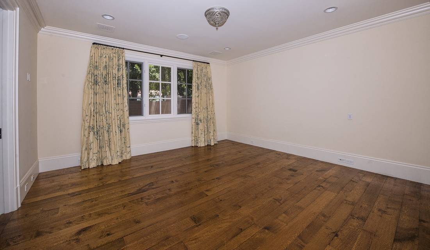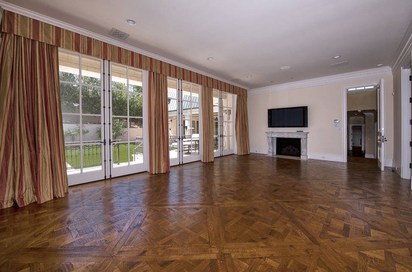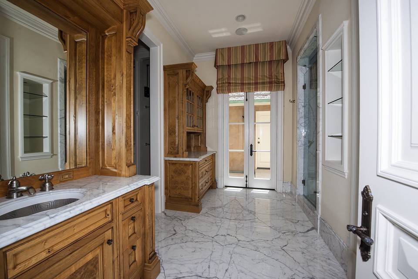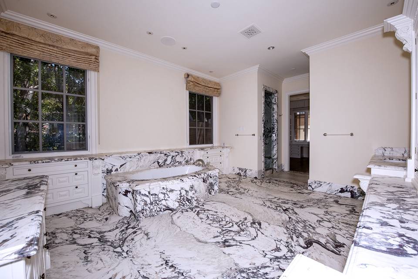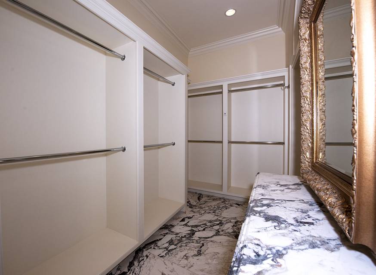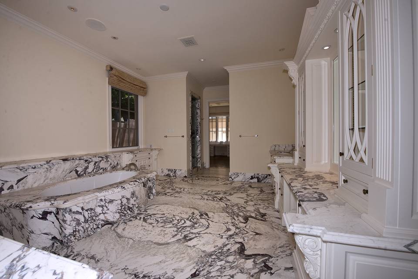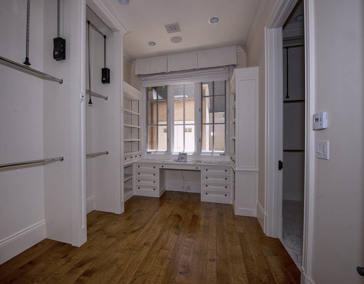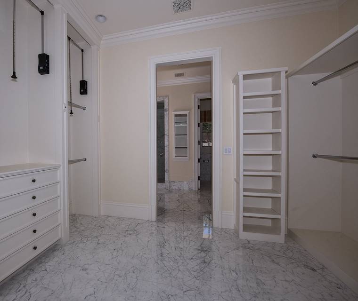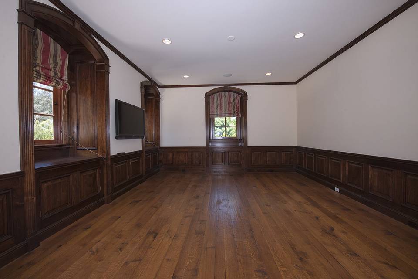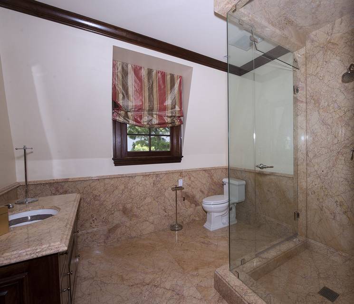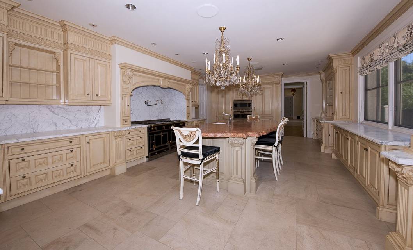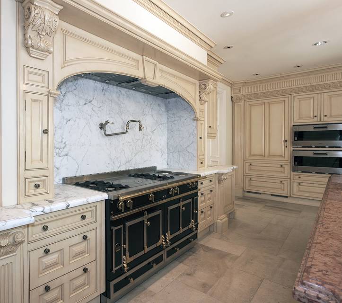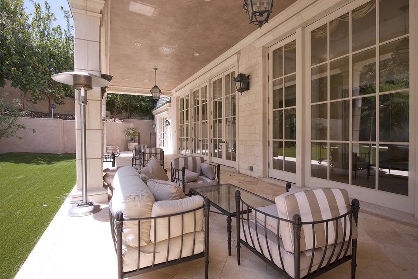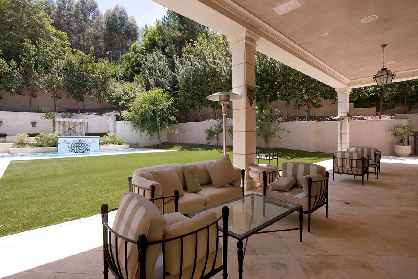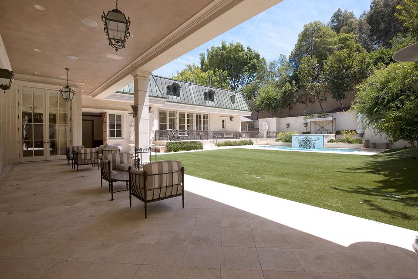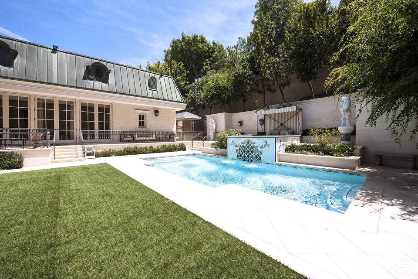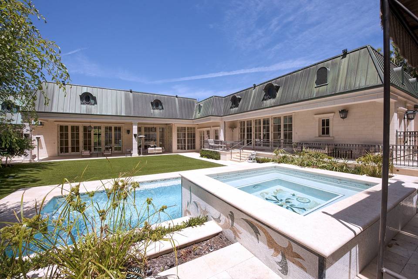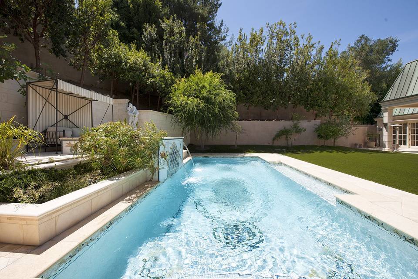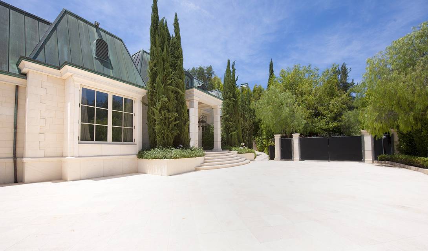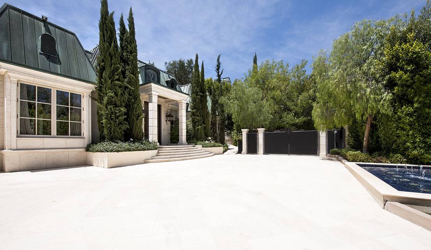

141 Monovale Drive
Los Angeles, CA 90210
sold
Last Listed Price
$11,250,000
Property Type
Single-Family
Beds
5
Baths
8
Property Description
On one of the most prestigious streets in Beverly Hills sits this stunning French Estate that is double gated and hedged for complete privacy. A large motor courtyard made of French limestone welcomes you to the entryway of the property, surrounded by mature landscaping and a beautiful water fountain. From the exterior of the property the copper and slate Mansard roof and surrounding limestone lend a hint to the exquisite quality that is continued throughout the interior and entirety of the home. Enter the massive front doors into the soaring entryway and immediately feel the sense of volume and light that emanates. Oak parquet floors and Venetian plaster walls lead seamlessly from one room to the next, from the large formal living room with high ceilings, to the amazing wood-paneled dining room with domed ceiling. With a perfect open floor plan, each living area including the family/screening room and bar, opens up to the sunny backyard, all with amazing floor-to-ceiling French doors. The kitchen is situated perfectly for both casual family living and entertaining, right next to the formal dining and family rooms. It is fitted with top-of-line appliances including a superb La Cornue range and oven, and a massive island in the center. Stunning Master Suite features his and hers baths and closets and a lovely view of the outdoors. A separate wing at the opposite end of the home can be used as a guest suite, office, or den. In addition there are 3 additional guest bedrooms inside, plus a small detached guest house with bathroom located outside. In each bathroom of this home, the most gorgeous marble tiles have been butterfly-matched to perfection. In the backyard, find covered loggias over French limestone floors, and sparkling pool made of mosaic tile. This property, remodeled extensively since 2006, was crafted to perfection and the supreme quality is seen and felt in every inch of it.
Agent Information
Outside Listing Agent
Property Specifics
Property Type:
Single-Family
Estimated Sq. Foot:
7,677
Lot Size:
0.57 ac.
Price per Sq. Foot:
$1,465
Building Stories:
2
MLS ID:
a0Ui000000AY4YCEA1
Amenities
central
gated
pool private
fireplace living room
parking gated
fireplace master bedroom
fireplace family room
parking private garage
mosaic tile pool
Views & Exposures
Pool
Location & Transportation
Other Property Information
Summary
General Information
- Year Built: 1973
- Architectural Style: French Normandy
Parking
- Total Parking Spaces: 1
- Parking Features: Parking Gated, Parking Private Garage
Interior and Exterior Features
Interior Features
- Living Area: 7,677 sq. ft.
- Total Bedrooms: 5
- Full Bathrooms: 8
- Fireplace: Fireplace Family Room, Fireplace Living room, Fireplace Master Bedroom
- Total Fireplaces: 3
Exterior Features
- Exterior Features: Detached Guest House, Tennis None
- View: Pool
- Security Features: Gated, Gated
Pool/Spa
- Pool Features: Mosaic tile pool, Pool Private
- Spa: Private
Structure
- Building Features: Large Motorcourt, French Limestone Driveway, Guest Wing
- Stories: 2
Property Information
Lot Information
- Lot Size: 0.57 ac.
Utilities
- Cooling: Central
- Heating: Central
Estimated Monthly Payments
Monthly Total
$53,960
Monthly Taxes
N/A
Interest
6.00%
Down Payment
20.00%
Mortgage Calculator
Monthly Mortgage Cost
$53,960
Monthly Charges
$0
Total Monthly Payment
$53,960
Calculation based on:
Price:
$11,250,000
Charges:
$0
* Additional charges may apply
Similar Listings
All information is deemed reliable but not guaranteed. Copyright 2024 The Agency. All rights reserved.
Last checked: Apr 16, 2024, 10:35 PM UTC
