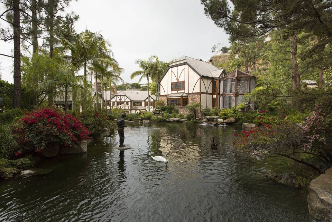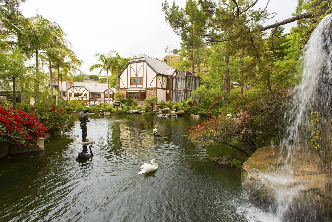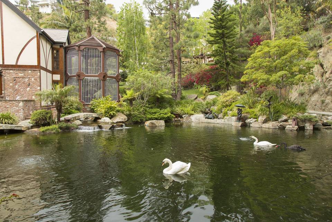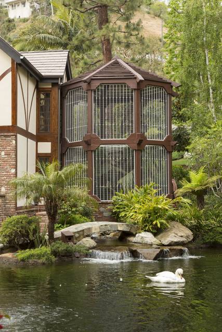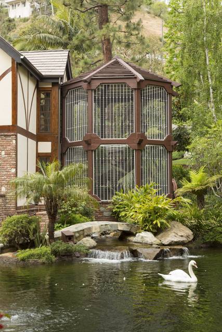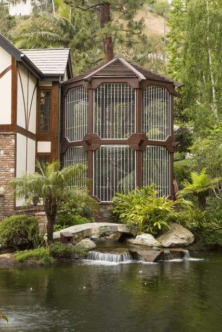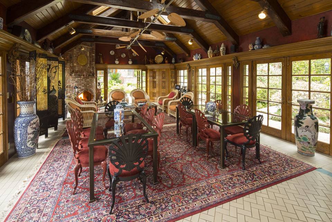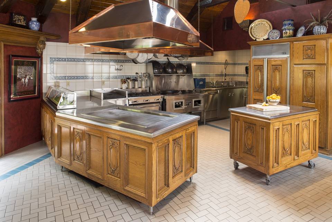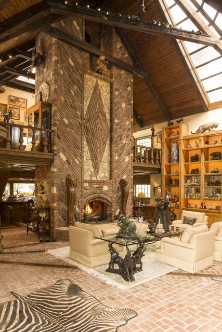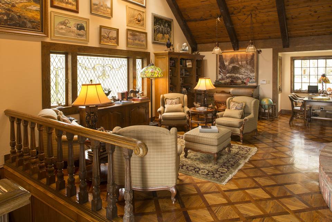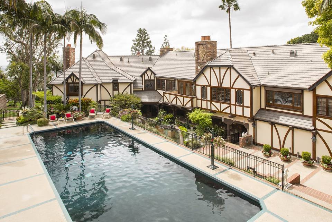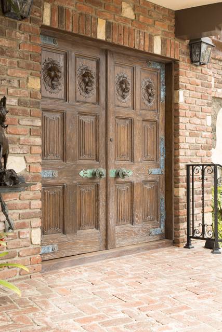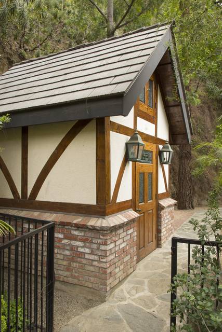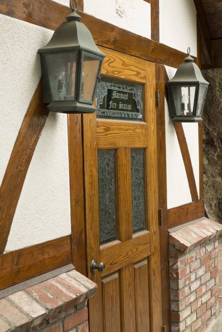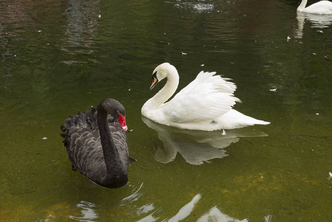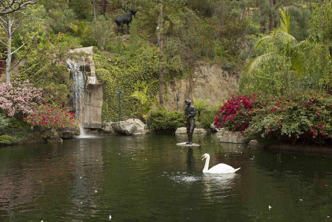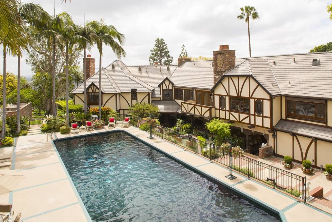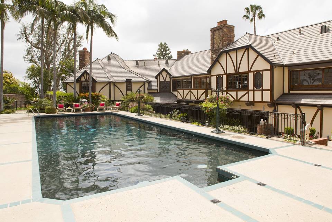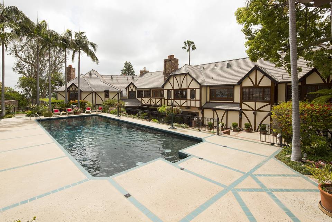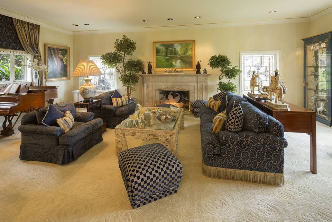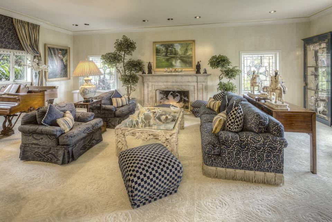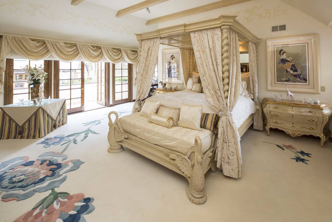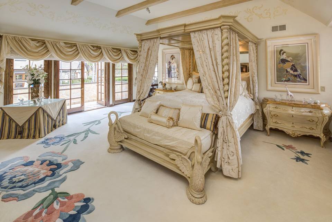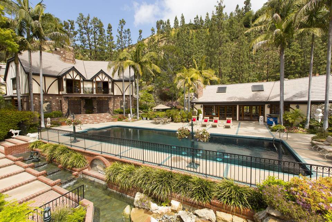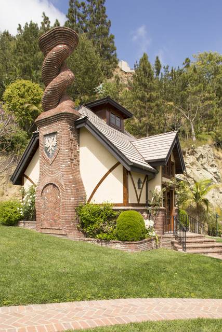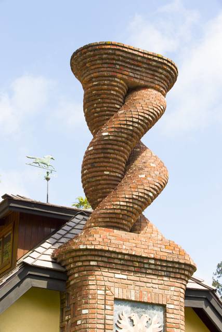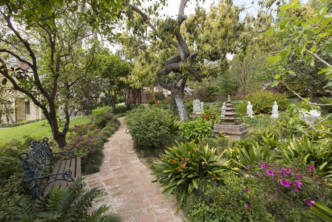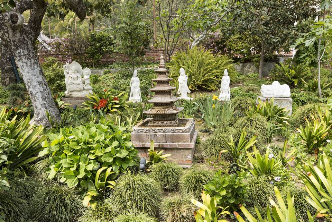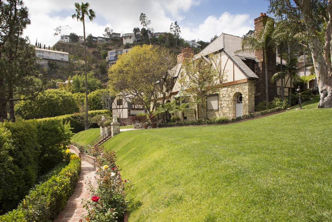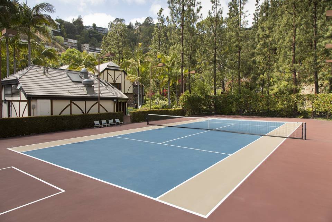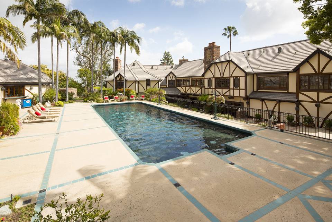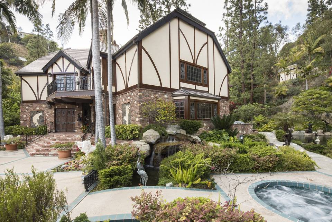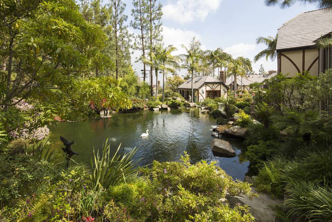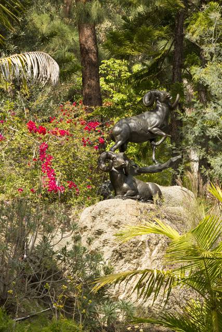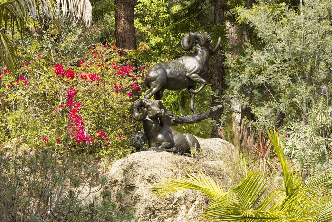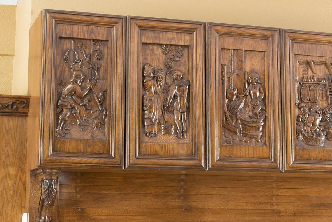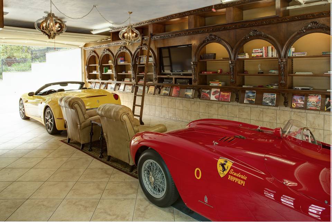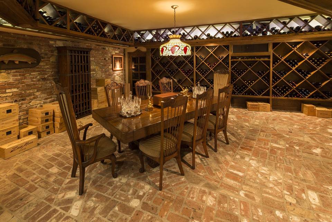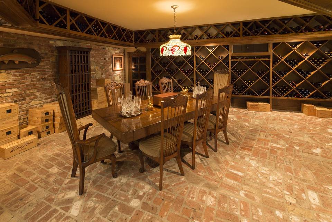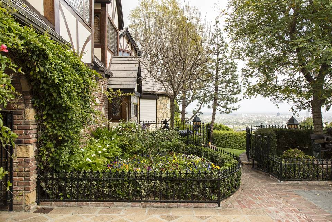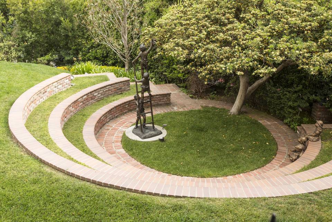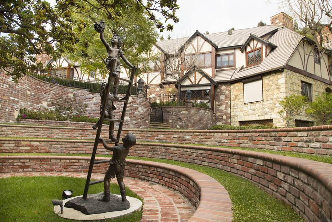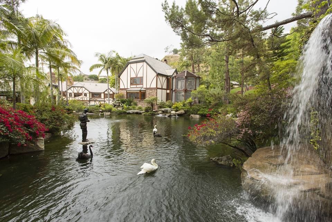

Marmont Manor
Los Angeles, CA 90069
sold
Last Listed Price
$24,500,000
Property Type
Single-Family
Beds
14
Baths
17
Property Description
Hidden in the Hollywood Hills, moments from the famed Chateau Marmont and Sunset Strip, is one of the most magical compounds in all of Los Angeles: the English Country Estate known as Marmont Manor. Upon arrival at the gates of this enchanting property, one enters a private world of seclusion and splendor, where beautiful hillside gardens, lake, and the shade of more than 300 mature pine trees, offer the most tranquil of getaways from the excitement of the city below. Exceptional Old World Charm and impeccable craftsmanship are on display throughout the property's numerous structures, including its Main Residence and Guest Annex, Caretaker's Cottage, Carriage House with 2 apartments, Pool Pavilion, Artist's Studio and 3-level Museo and garage parking for 16 cars.
The Main Residence embodies the graceful elegance of an English Manor. A grand living room overlooks a loggia and pool area. The generous Cook's kitchen with breakfast nook opens to the formal dining room - perfect for entertaining - while a library provides a welcoming respite. Completing this level of the home, as expected, are the staff quarters. A paneled staircase ascends to the 2nd floor of 3 family bedrooms with en suite baths and a well- appointed master suite featuring both dual baths and walk-in closets. Large windows and French doors allow natural light to flood through the suite, and a private terrace overlooks the property's central courtyard. On the lowest level is a large recreation room with wet bar, powder room, and wine cellar.
Just past the property's resort-sized pool, is the Museo, where a pair of wooden doors open to a superbly scaled A-framed room, a mezzanine outfitted like a gentlemen's den, and a lower level with gym, recreation room, and wine tasting room. On a note of history: fellow workers on site were asked to contribute something of themselves, which is why objects like chains, a spring, a faucet, and even a set of golf clubs, have all become embedded in the floor.
Attached to the Museo is a two-story Aviary, home to Lady Amhersts, Goldens, Scarlets, and Doves. Separating the pool and tennis court is a grand Pavilion with 2 washrooms and a restaurant-style kitchen, equipped with a Teppanyaki station, sushi bar, BBQ, gas range, and Wok station.
A Caretaker's Cottage is separate from the private Carriage House, which is a charming 2 bedroom, 2 bath apartment with walls of bookshelves and a library ladder enhancing its coziness.
The unique layout of this hillside compound and its park-like landscape overlooking citywide views, provides a number of departures: a "China Wall," 3 dog houses that are replicas of the Main House, and a private, registered Fire Station as well as an outdoor Amphitheater.
The "Rose Walk" leads to both a whimsical Artist's Studio and the Guest Annex (also known as the "Marmont Chateau"), complete with living room and kitchen plus 2 bedrooms with en suite baths.
Marmont Manor is a once in a lifetime opportunity to own a sublimely grand residence featuring all of the charm and romance of an English countryside Estate yet located just seconds away from every imaginable convenience, including the city's finest shopping, restaurants and nightlife.
The Main Residence embodies the graceful elegance of an English Manor. A grand living room overlooks a loggia and pool area. The generous Cook's kitchen with breakfast nook opens to the formal dining room - perfect for entertaining - while a library provides a welcoming respite. Completing this level of the home, as expected, are the staff quarters. A paneled staircase ascends to the 2nd floor of 3 family bedrooms with en suite baths and a well- appointed master suite featuring both dual baths and walk-in closets. Large windows and French doors allow natural light to flood through the suite, and a private terrace overlooks the property's central courtyard. On the lowest level is a large recreation room with wet bar, powder room, and wine cellar.
Just past the property's resort-sized pool, is the Museo, where a pair of wooden doors open to a superbly scaled A-framed room, a mezzanine outfitted like a gentlemen's den, and a lower level with gym, recreation room, and wine tasting room. On a note of history: fellow workers on site were asked to contribute something of themselves, which is why objects like chains, a spring, a faucet, and even a set of golf clubs, have all become embedded in the floor.
Attached to the Museo is a two-story Aviary, home to Lady Amhersts, Goldens, Scarlets, and Doves. Separating the pool and tennis court is a grand Pavilion with 2 washrooms and a restaurant-style kitchen, equipped with a Teppanyaki station, sushi bar, BBQ, gas range, and Wok station.
A Caretaker's Cottage is separate from the private Carriage House, which is a charming 2 bedroom, 2 bath apartment with walls of bookshelves and a library ladder enhancing its coziness.
The unique layout of this hillside compound and its park-like landscape overlooking citywide views, provides a number of departures: a "China Wall," 3 dog houses that are replicas of the Main House, and a private, registered Fire Station as well as an outdoor Amphitheater.
The "Rose Walk" leads to both a whimsical Artist's Studio and the Guest Annex (also known as the "Marmont Chateau"), complete with living room and kitchen plus 2 bedrooms with en suite baths.
Marmont Manor is a once in a lifetime opportunity to own a sublimely grand residence featuring all of the charm and romance of an English countryside Estate yet located just seconds away from every imaginable convenience, including the city's finest shopping, restaurants and nightlife.
Agent Information
Property Specifics
Property Type:
Single-Family
Estimated Sq. Foot:
20,000
Lot Size:
3.83 ac.
Price per Sq. Foot:
$1,225
Building Stories:
N/A
MLS ID:
a0Ui0000003PPRKEA4
Amenities
central
gated
pool private
maids yes
private tennis court
Views & Exposures
LandscapePondPool
Location & Transportation
Other Property Information
Summary
General Information
- Architectural Style: Country English
Interior and Exterior Features
Interior Features
- Interior Features: 14 Bedrooms
- Living Area: 0.46 ac.
- Total Bedrooms: 14
- Full Bathrooms: 17
Exterior Features
- Exterior Features: Detached Guest House, Private Tennis Court, Private Tennis Court
- View: Landscape, Pond, Pool
- Security Features: Gated
Pool/Spa
- Pool Features: Pool Private
- Spa: Private
Structure
- Building Features: 17 Bathrooms, 20, 000 sq. ft., Guest House, Private Tennis Court
Property Information
Lot Information
- Lot Size: 3.83 ac.
Utilities
- Cooling: Central
- Heating: Central
Estimated Monthly Payments
Monthly Total
$117,512
Monthly Taxes
N/A
Interest
6.00%
Down Payment
20.00%
Mortgage Calculator
Monthly Mortgage Cost
$117,512
Monthly Charges
$0
Total Monthly Payment
$117,512
Calculation based on:
Price:
$24,500,000
Charges:
$0
* Additional charges may apply
Similar Listings
All information is deemed reliable but not guaranteed. Copyright 2024 The Agency. All rights reserved.
Last checked: Apr 25, 2024, 10:19 AM UTC
