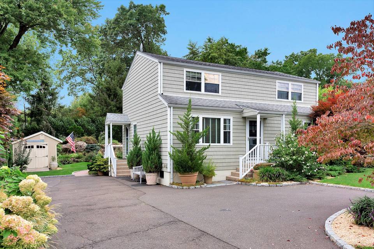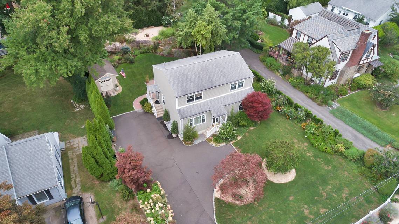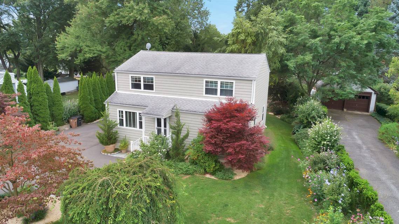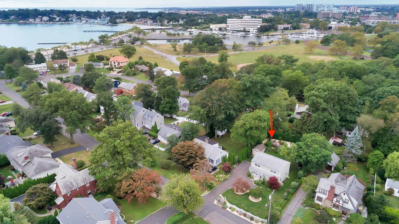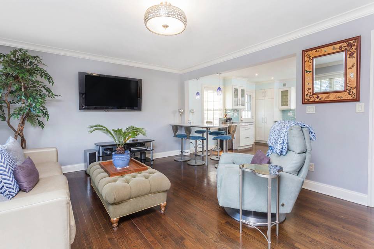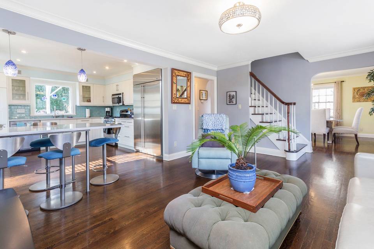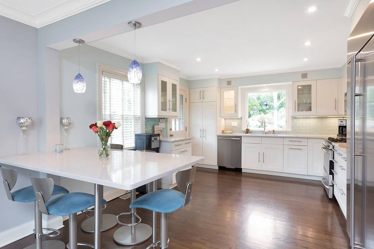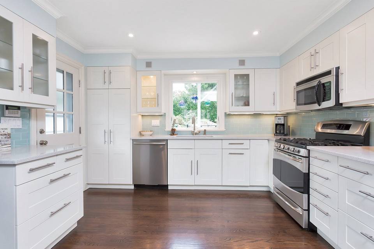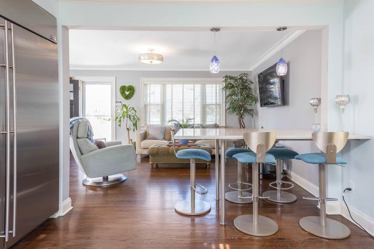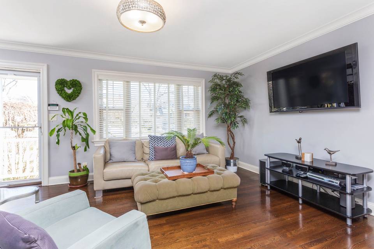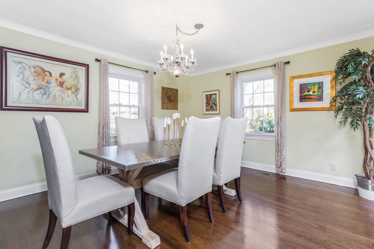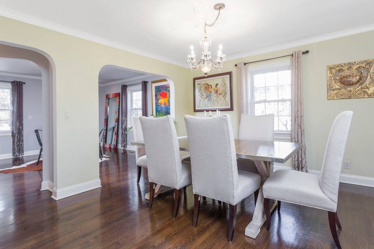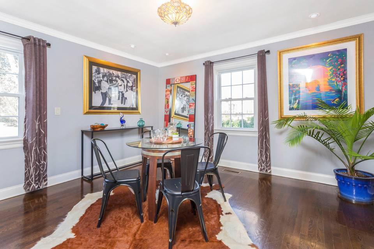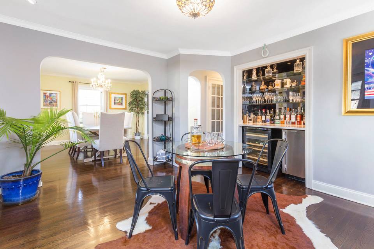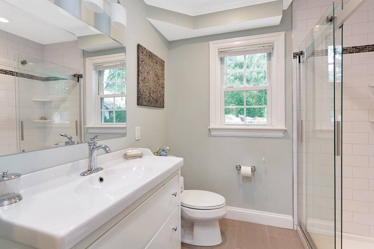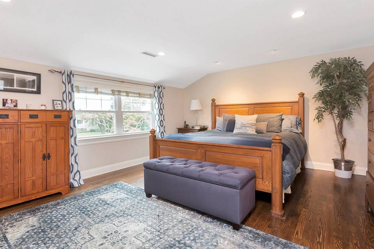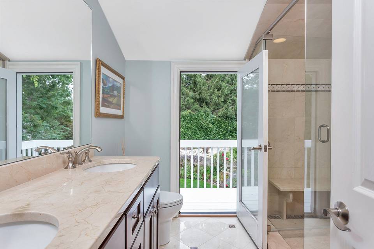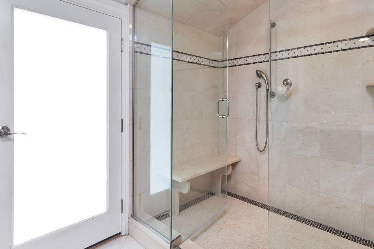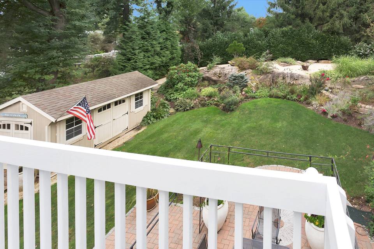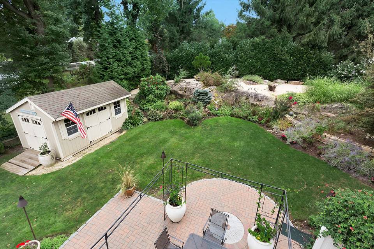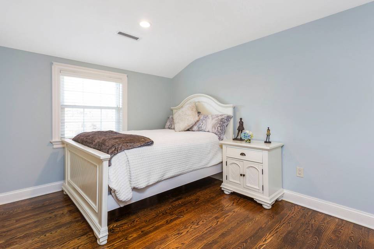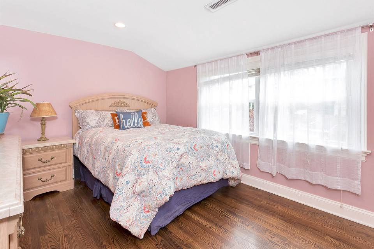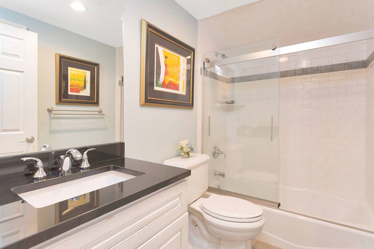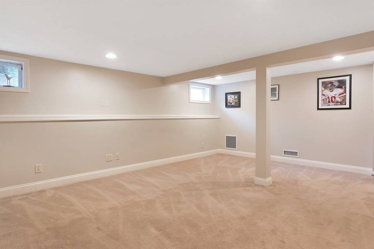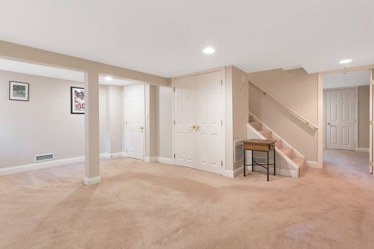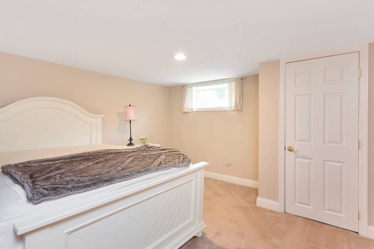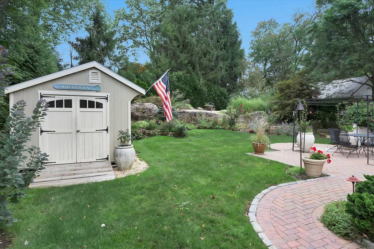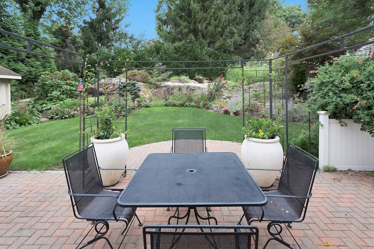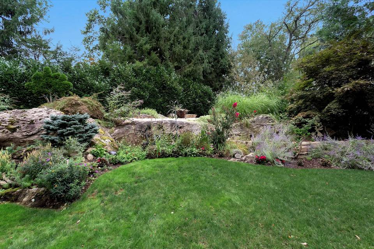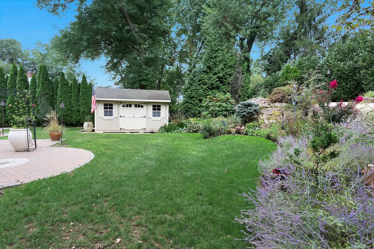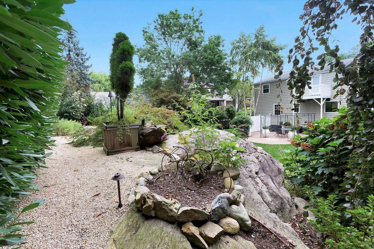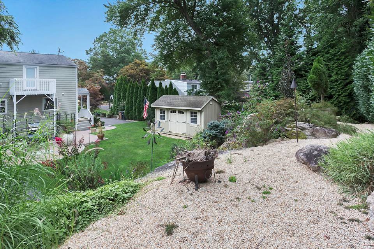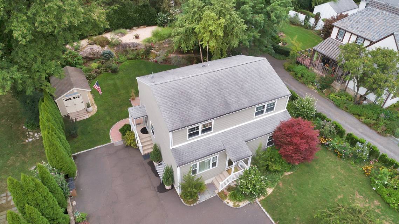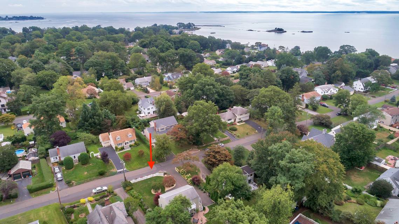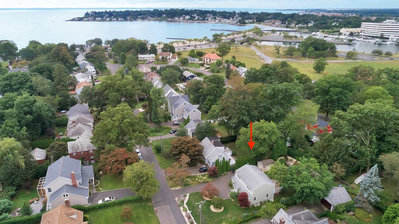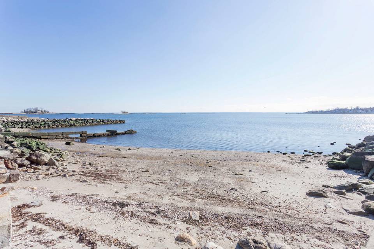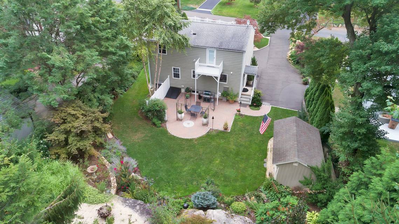

19 Carter Drive
Stamford, CT 06902
sold
Last Listed Price
$830,000
Property Type
Single-Family
Beds
3
Baths
3
Property Description
This lovely home is set on a beautifully landscaped ¼ acre with mature perennial gardens that bloom in color all season long. It was renovated with many customized, high-end design details. The main floor is open concept, with a well-appointed living room, formal dining room, and a beautifully renovated kitchen with all of the bells and whistles—breakfast bar, Quartz counters, and stainless-steel appliances. Step out to a large patio and gorgeous back yard with specimen plantings and plenty of room to throw a ball around, barbecue, and entertain. Also on the main level is extra entertaining space with bar, wine fridge and ice maker. Upstairs is a primary suite and two additional bedrooms. The primary bedroom boasts a walk-in closet and luxurious bath with elegant finishes, radiant heated floors and oversized shower. Step out on the balcony to view the luxurious grounds and Zen gardens from above. Two other bedrooms are generous in size and serviced by an updated full hall bath. The lower level is finished and flexible: rec room, au pair and more. Other features include hardwood floors throughout, updated mechanicals, newer roof, French drains, outdoor lighting, and surround sound. This home’s location can’t be beat for its close proximity to schools, Metro North, I-95, shopping, Chelsea Piers, Harbor Point, downtown Stamford and best of all, 1/5th of a mile from a private beach!
Agent Information
Property Specifics
Property Type:
Single-Family
Estimated Sq. Foot:
2,584
Lot Size:
N/A
Price per Sq. Foot:
$321
Building Stories:
N/A
MLS ID:
a0U3q00000wozFcEAI
Amenities
air conditioning
Location & Transportation
Other Property Information
Summary
General Information
- Year Built: 1954
- Architectural Style: Colonial
Interior and Exterior Features
Interior Features
- Interior Features: Fully renovated three bedroom
- Living Area: 2,584 sq. ft.
- Total Bedrooms: 3
- Full Bathrooms: 3
Exterior Features
- Exterior Features: Part of Westcott Beach
Structure
- Building Features: Gorgeous and private property, Part of Westcott Beach, Open concept design, A true entertaining home
Property Information
Lot Information
- Lot Size:
Utilities
- Cooling: Air Conditioning
- Heating: Yes
Estimated Monthly Payments
Monthly Total
$3,981
Monthly Taxes
N/A
Interest
6.00%
Down Payment
20.00%
Mortgage Calculator
Monthly Mortgage Cost
$3,981
Monthly Charges
$0
Total Monthly Payment
$3,981
Calculation based on:
Price:
$830,000
Charges:
$0
* Additional charges may apply
Similar Listings
All information is deemed reliable but not guaranteed. Copyright 2024 The Agency. All rights reserved.
Last checked: Apr 23, 2024, 7:23 PM UTC
