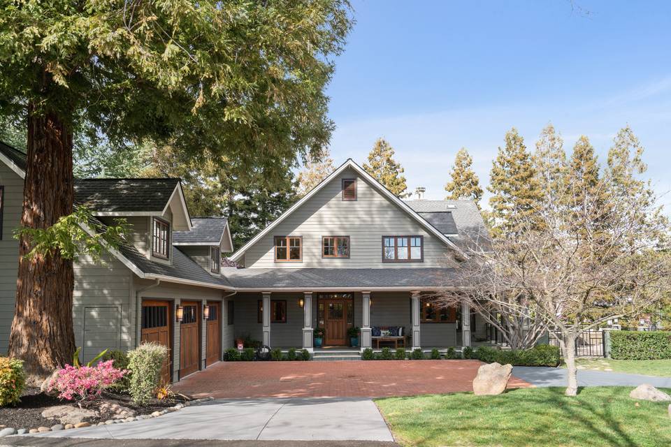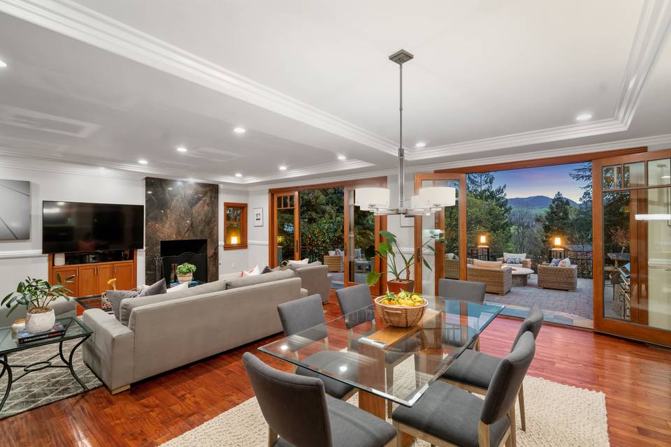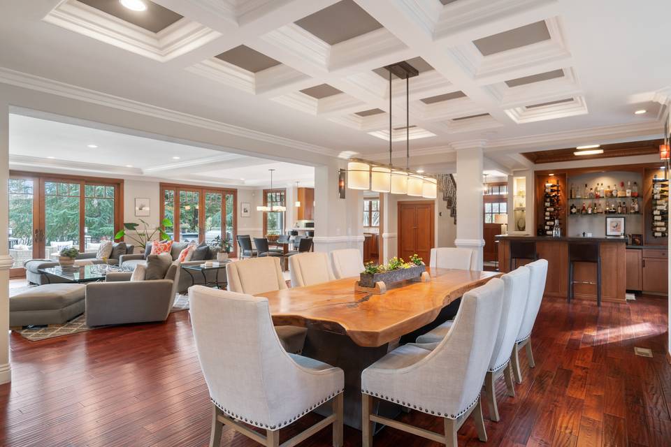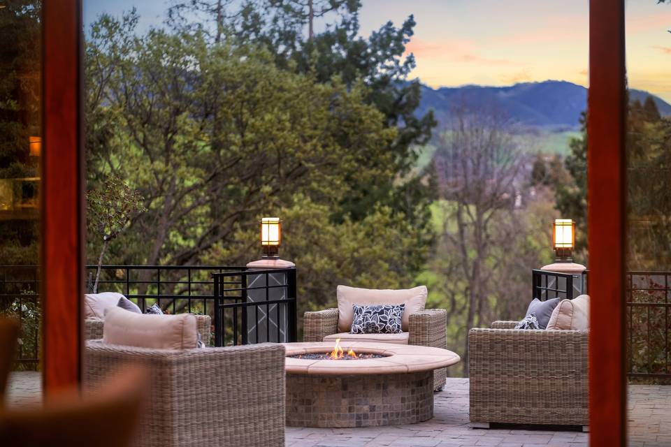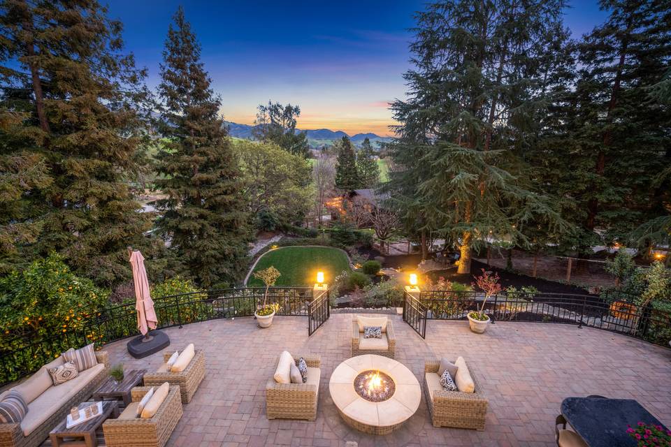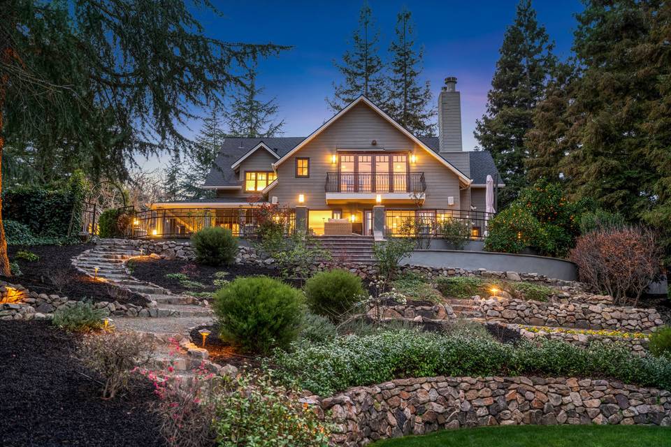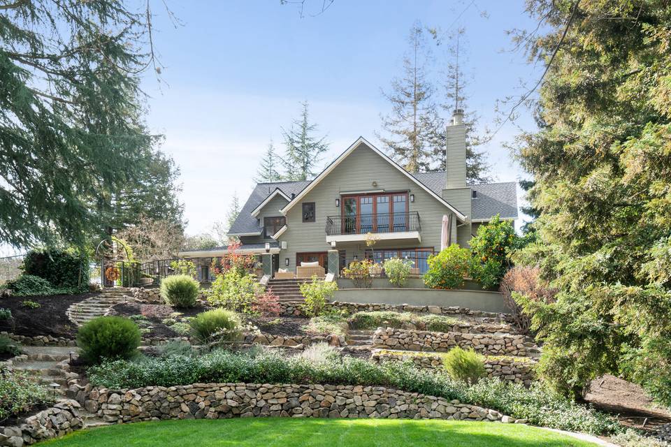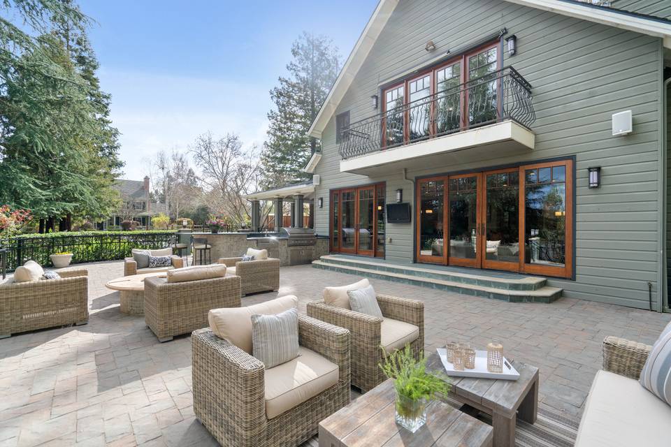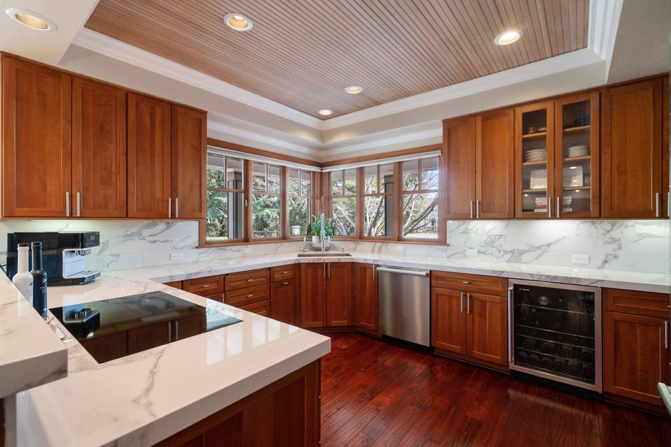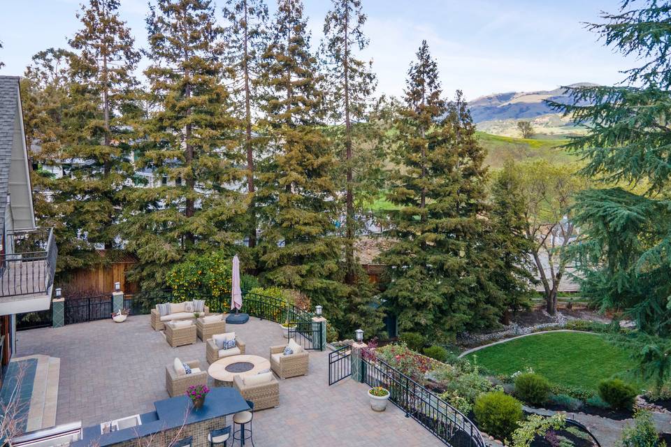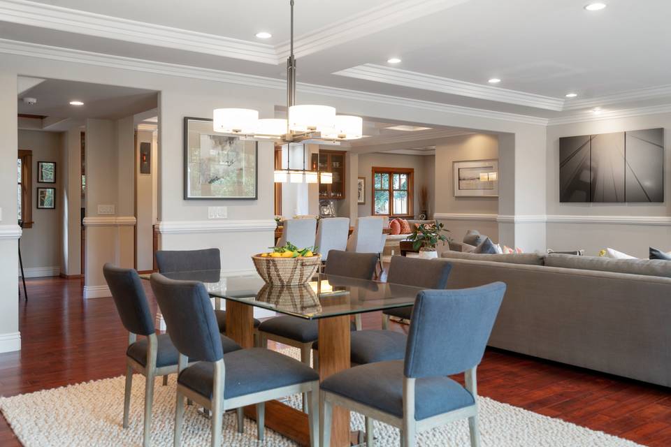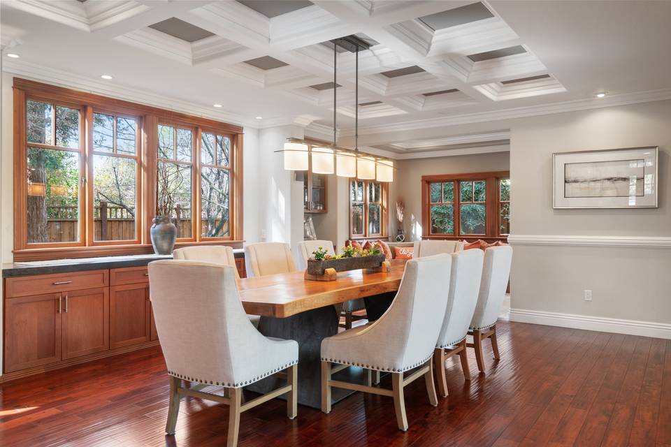

281 Cross Road
Alamo, CA 94507
sold
Last Listed Price
$3,649,000
Property Type
Single-Family
Beds
5
Full Baths
4
½ Baths
1
Property Description
Nestled at the end of a private lane, this beautifully remodeled 5 bedroom/4.5 bath custom home has been thoughtfully designed with superb craftsmanship and attention to every detail. The open, spacious floor plan with volume ceilings is perfect for entertaining or relaxed family living. A main level office and adjacent seating area offer a quiet place for work, afternoon reading or a glass of wine. The private au pair/in-law area with bedroom, living room and full bath has its own separate entrance, and could also be used as a bonus room or second office.
The expansive outdoor patio with built-in kitchen can be accessed off the main living area through two sets of double glass doors seamlessly incorporating indoors to outdoors. Enjoy breathtaking views of Mt. Diablo and the lush surroundings from almost every room! The large level backyard is perfect for a pool, ADU, or just a family game of football. Terraced gardens with charming rock walls and meandering paths lined by roses and fruit trees add to the special feel of this property.
The lovely curb appeal includes a covered stone front porch and semicircle driveway. Extras include a three-car garage with epoxy floor, mud room and large laundry room.
Great location close to award-winning schools, neighborhood parks, hiking and biking trails. Minutes to downtown Alamo and great commute location to Highways 680/24 and BART.
The expansive outdoor patio with built-in kitchen can be accessed off the main living area through two sets of double glass doors seamlessly incorporating indoors to outdoors. Enjoy breathtaking views of Mt. Diablo and the lush surroundings from almost every room! The large level backyard is perfect for a pool, ADU, or just a family game of football. Terraced gardens with charming rock walls and meandering paths lined by roses and fruit trees add to the special feel of this property.
The lovely curb appeal includes a covered stone front porch and semicircle driveway. Extras include a three-car garage with epoxy floor, mud room and large laundry room.
Great location close to award-winning schools, neighborhood parks, hiking and biking trails. Minutes to downtown Alamo and great commute location to Highways 680/24 and BART.
Agent Information
Property Specifics
Property Type:
Single-Family
Estimated Sq. Foot:
4,321
Lot Size:
0.51 ac.
Price per Sq. Foot:
$844
Building Stories:
2
MLS ID:
a0U3q00000wocUyEAI
Amenities
N/A
Location & Transportation
Other Property Information
Summary
General Information
- Year Built: 1988
- Architectural Style: Traditional
Interior and Exterior Features
Interior Features
- Living Area: 4,321 sq. ft.
- Total Bedrooms: 5
- Full Bathrooms: 4
- Half Bathrooms: 1
Structure
- Building Features: Private Lane, Remodeled, open floor plan, expansive outdoor area, in law unit
- Stories: 2
Property Information
Lot Information
- Lot Size: 0.51 ac.
- Lot Dimensions: 0.51
Utilities
- Cooling: Yes
- Heating: Yes
Estimated Monthly Payments
Monthly Total
$17,502
Monthly Taxes
N/A
Interest
6.00%
Down Payment
20.00%
Mortgage Calculator
Monthly Mortgage Cost
$17,502
Monthly Charges
$0
Total Monthly Payment
$17,502
Calculation based on:
Price:
$3,649,000
Charges:
$0
* Additional charges may apply
Similar Listings
All information is deemed reliable but not guaranteed. Copyright 2024 The Agency. All rights reserved.
Last checked: Apr 25, 2024, 12:17 AM UTC
