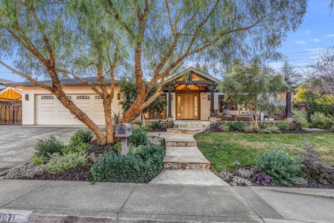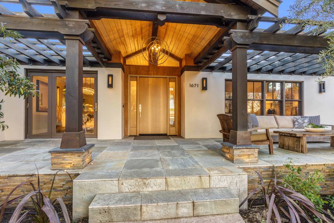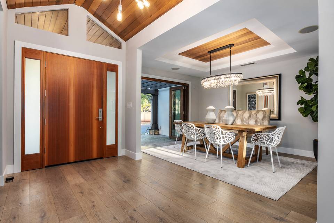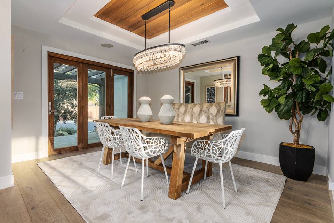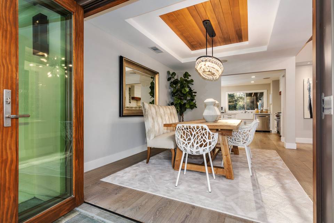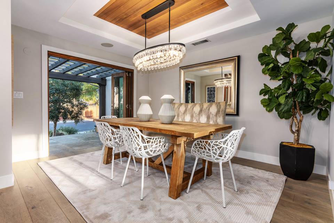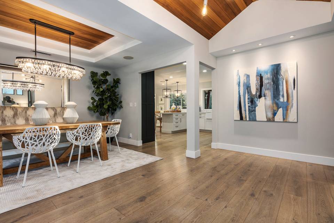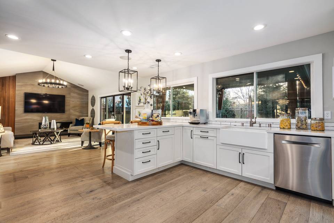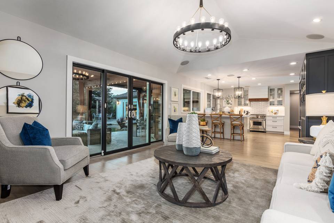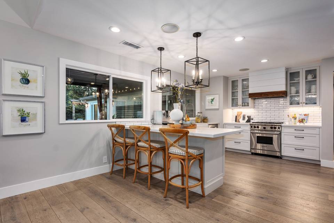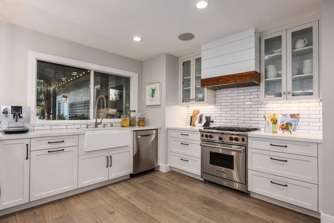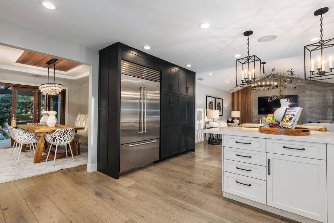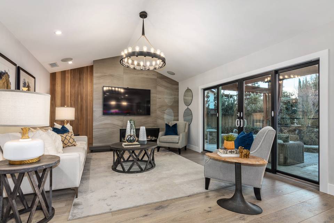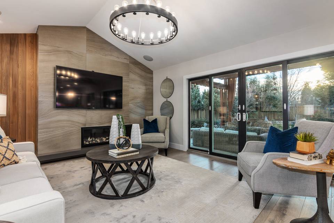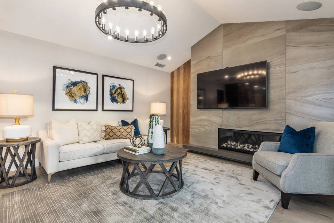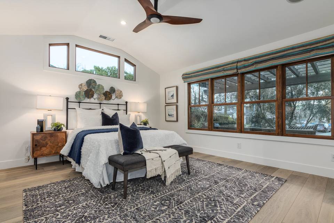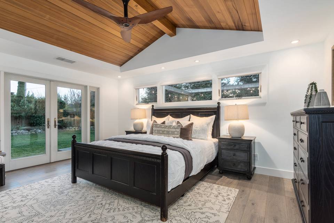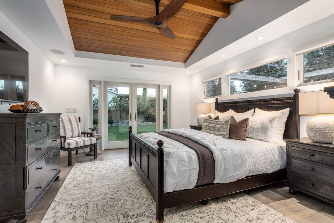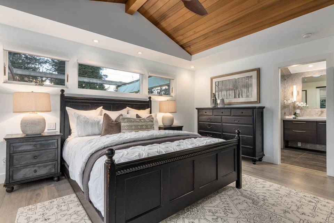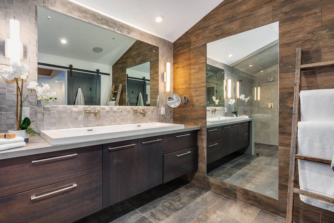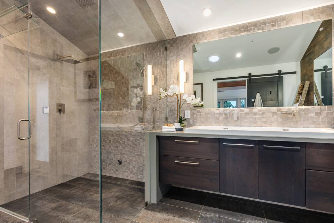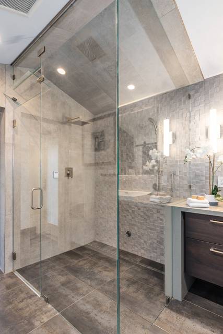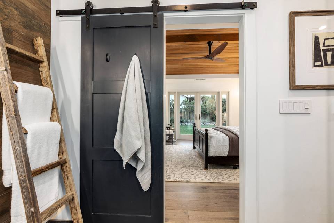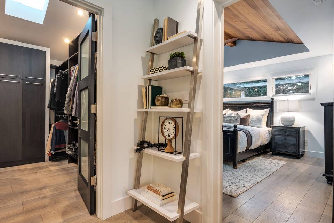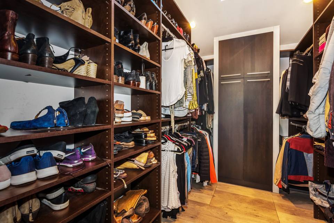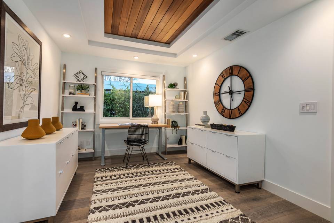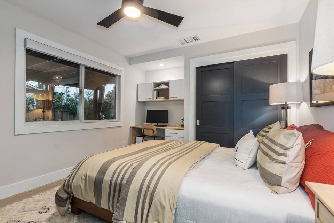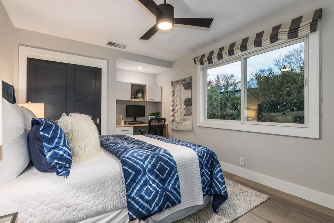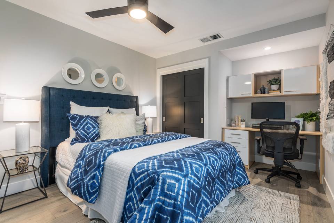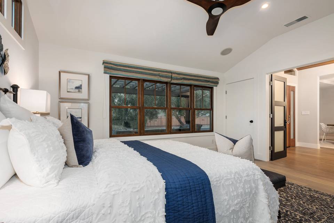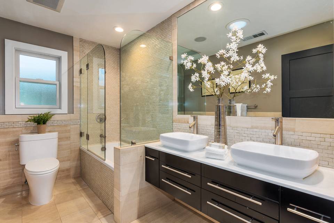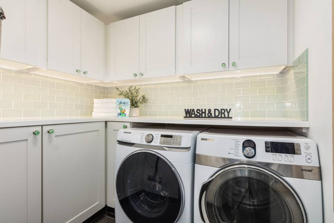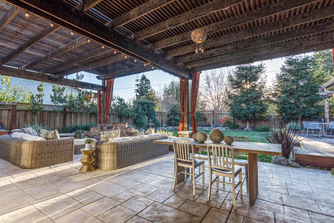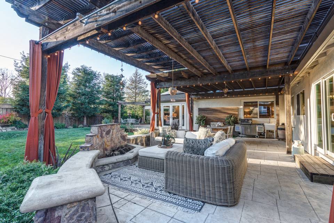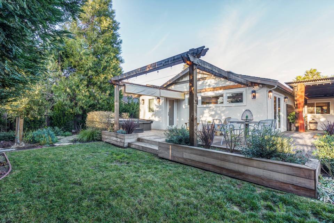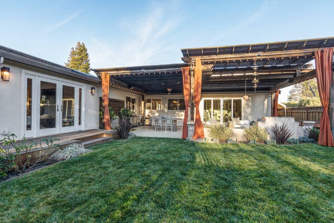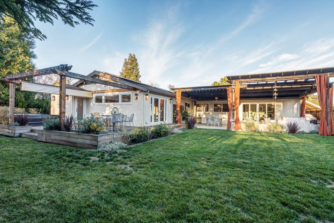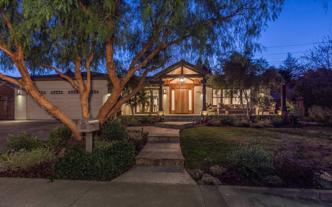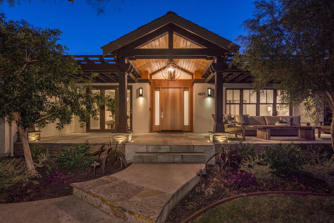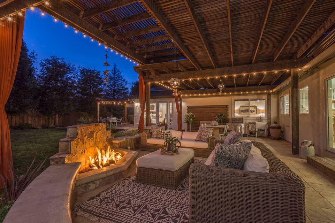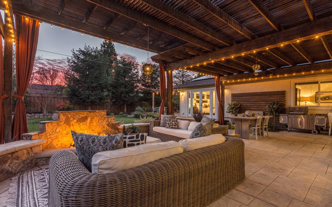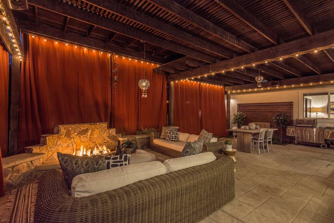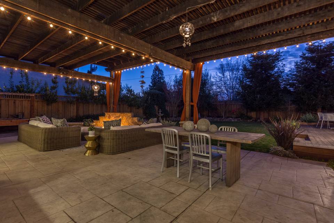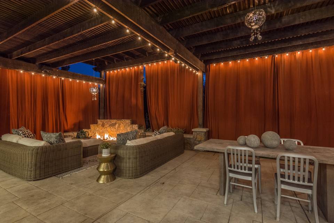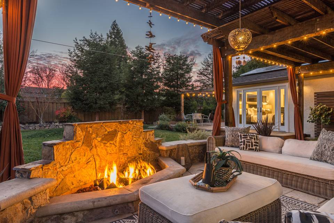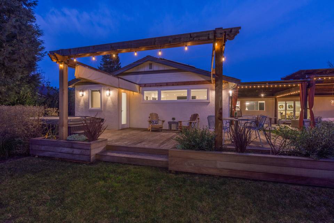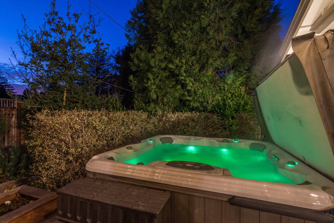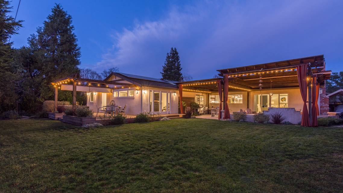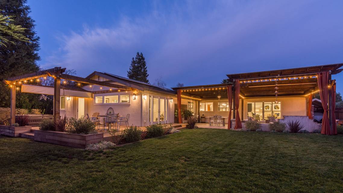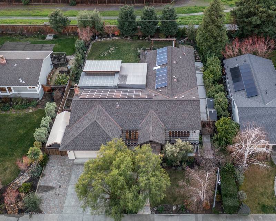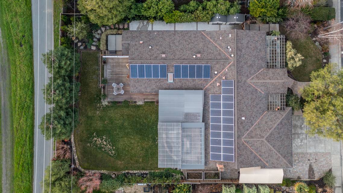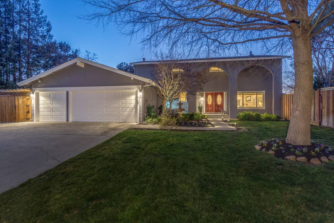

1671 Saint Helena Drive
Greenbrook Area, Danville, CA 94526
sold
Last Listed Price
$1,995,000
Property Type
Single-Family
Beds
4
Baths
2
Property Description
Like nothing you've ever seen before! No detail has been missed and no expense spared in this modern masterpiece. This dream property wows with Anderson windows and doors, vaulted ceilings with exposed wood planks and Sonos sound system. Ultimate indoor/outdoor California living! Accordion doors open up the spacious dining room to the porch, easy to get to the covered backyard patio through the double sliders in the family room and french doors lead you out from the master suite to the hot tub. Owned solar! Even an all electric dual zone HVAC and electric car charger. Other impressive upgrades include a newly updated kitchen with a Sub Zero fridge, WOLF range, quartz counters and a farmhouse sink. Four bedrooms, plus a separate office off the primary suite. Think high end hotel or spa as the primary bath features a large walk-in steam shower with multiple shower heads, a sleek vanity with two sinks, a backlit mirror and heated floors.
The backyard is equally as extraordinary with a covered patio fit with custom drapery, a perfectly positioned gas fire pit and a large grass area for the kids to play.
Backyard access to the Iron Horse Trail, a couple blocks to Greenbrook elementary and easy access to downtown Danville and the freeway.
Side access, two sheds and a finished garage with epoxy floor and lots of storage cabinets.
Spectacular in every way!
The backyard is equally as extraordinary with a covered patio fit with custom drapery, a perfectly positioned gas fire pit and a large grass area for the kids to play.
Backyard access to the Iron Horse Trail, a couple blocks to Greenbrook elementary and easy access to downtown Danville and the freeway.
Side access, two sheds and a finished garage with epoxy floor and lots of storage cabinets.
Spectacular in every way!
Agent Information
Property Specifics
Property Type:
Single-Family
Estimated Sq. Foot:
2,271
Lot Size:
0.23 ac.
Price per Sq. Foot:
$878
Building Stories:
1
MLS ID:
a0U3q00000woQKNEA2
Amenities
Vaulted Ceilings
Location & Transportation
Other Property Information
Summary
General Information
- Year Built: 1975
- Architectural Style: Modern
Interior and Exterior Features
Interior Features
- Interior Features: Vaulted Ceilings
- Living Area: 2,271 sq. ft.
- Total Bedrooms: 4
- Full Bathrooms: 2
Structure
- Building Features: Owned Solar, Indoor/Outdoor Living, Open Floor Plan, Covered Patio
- Stories: 1
Property Information
Lot Information
- Lot Size: 0.23 ac.
- Lot Dimensions: .22
Estimated Monthly Payments
Monthly Total
$9,569
Monthly Taxes
N/A
Interest
6.00%
Down Payment
20.00%
Mortgage Calculator
Monthly Mortgage Cost
$9,569
Monthly Charges
$0
Total Monthly Payment
$9,569
Calculation based on:
Price:
$1,995,000
Charges:
$0
* Additional charges may apply
Similar Listings
All information is deemed reliable but not guaranteed. Copyright 2024 The Agency. All rights reserved.
Last checked: Apr 20, 2024, 4:53 AM UTC
