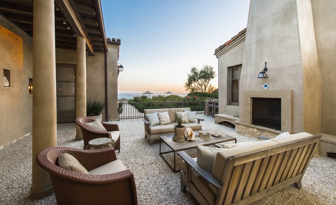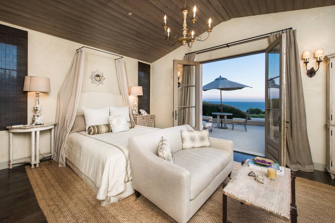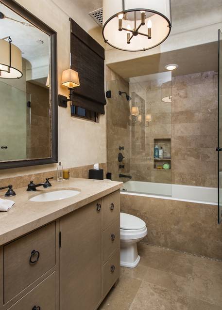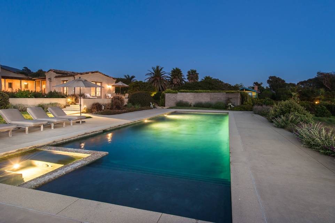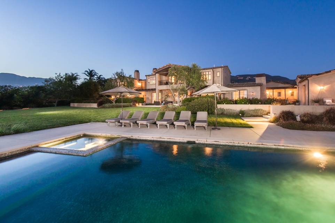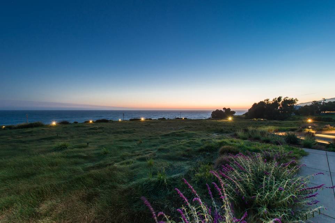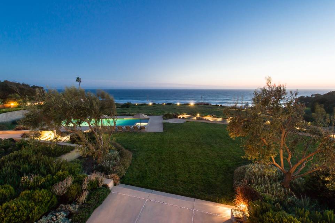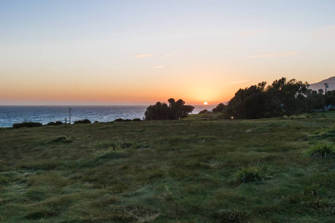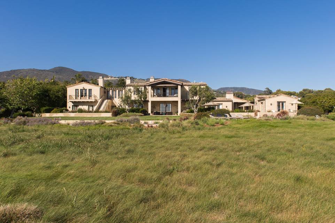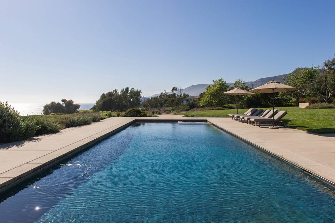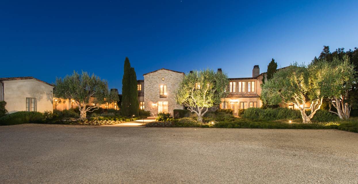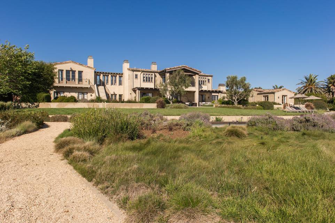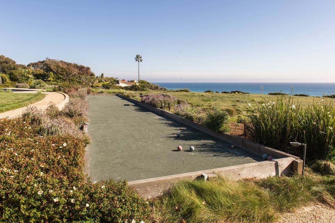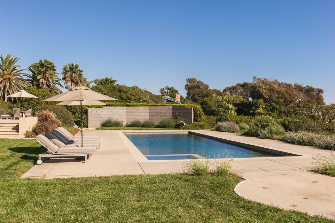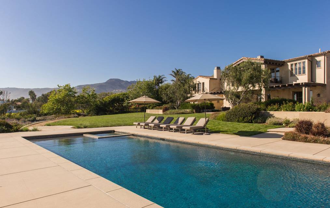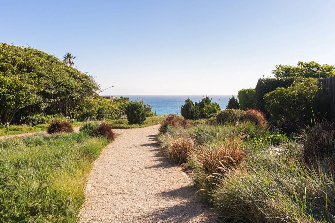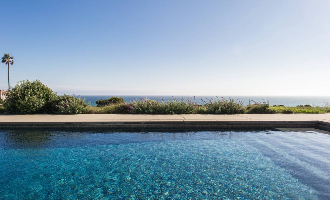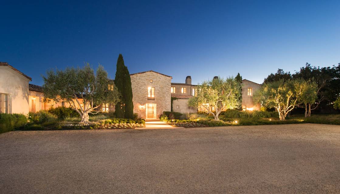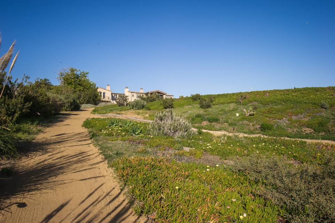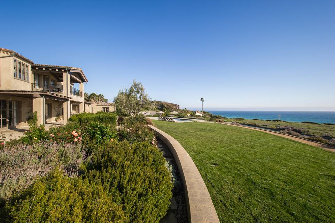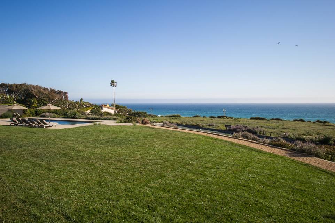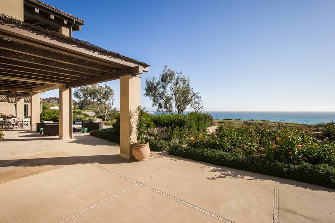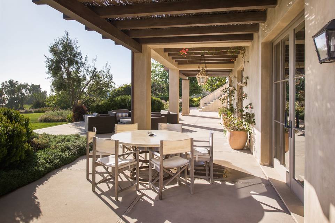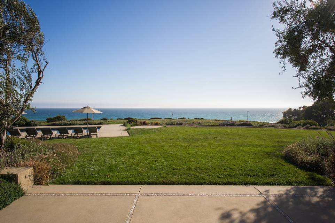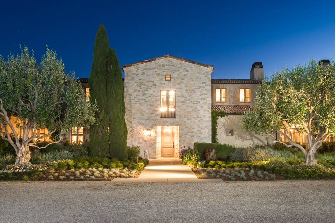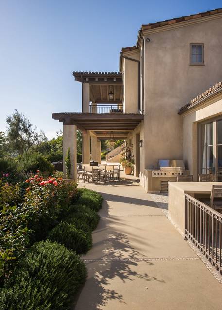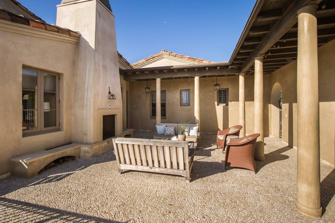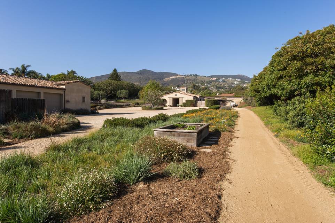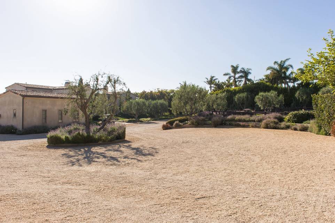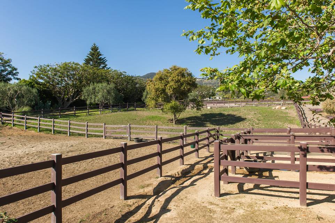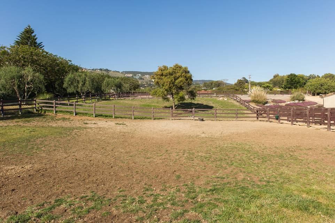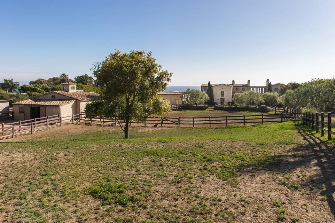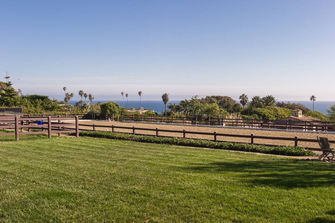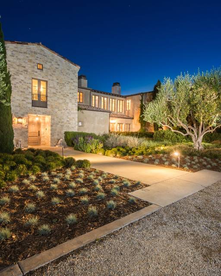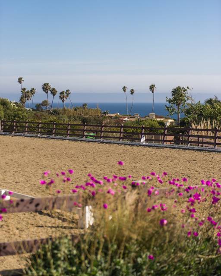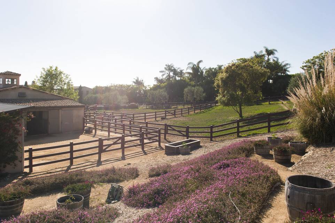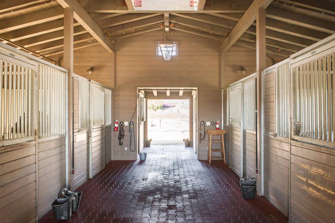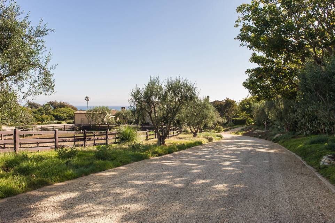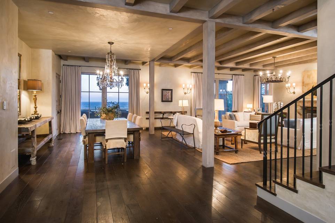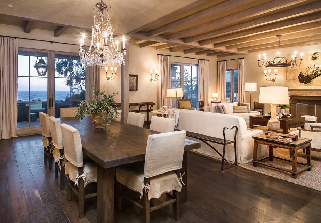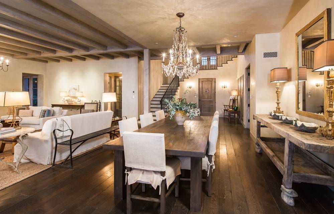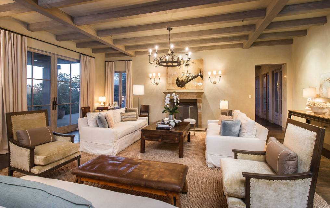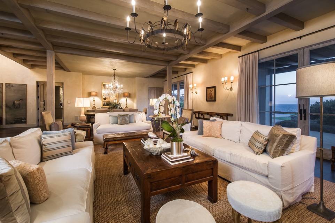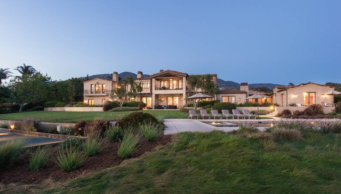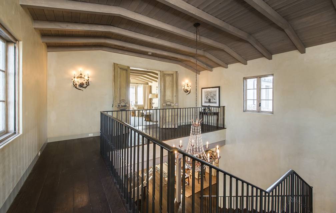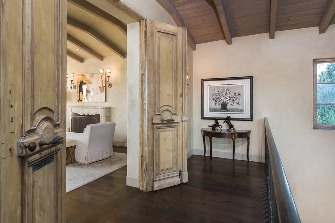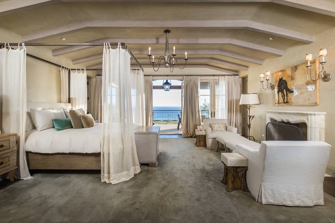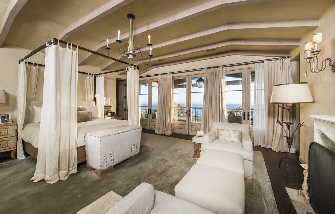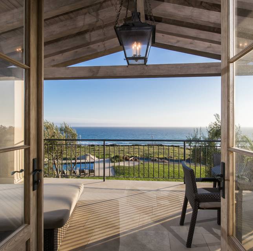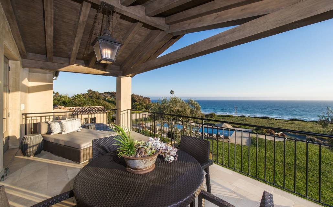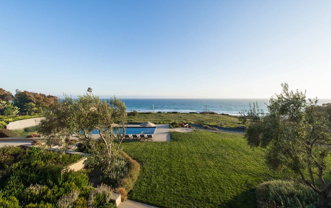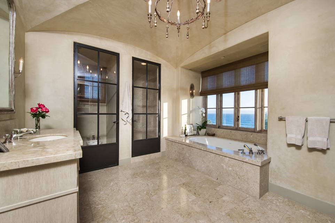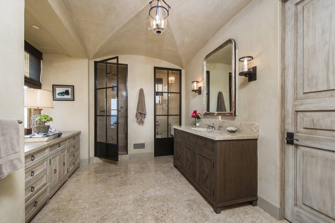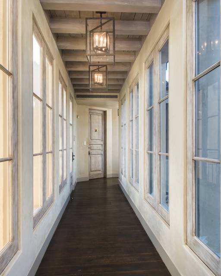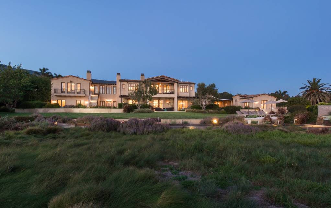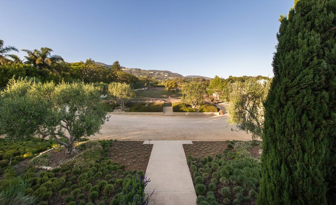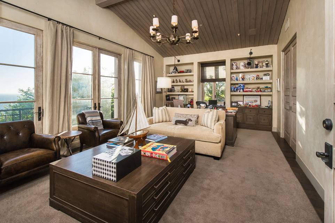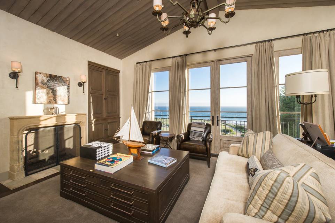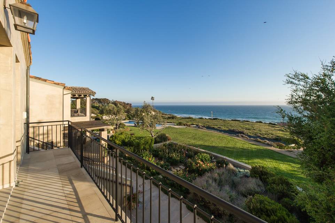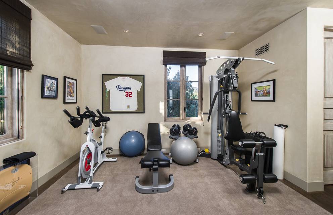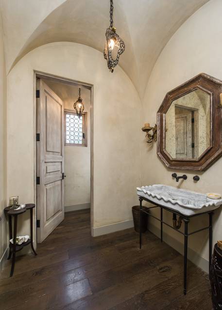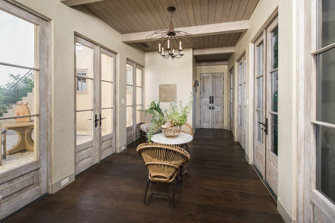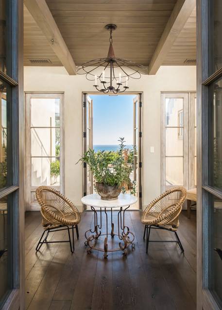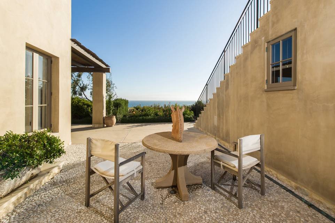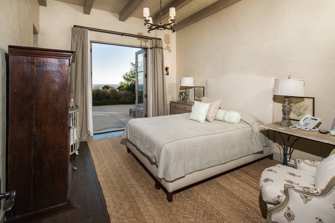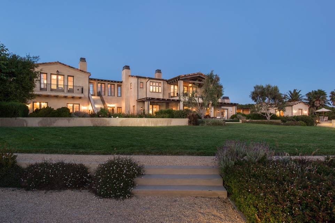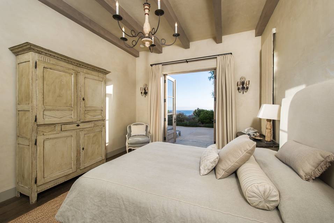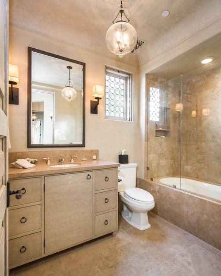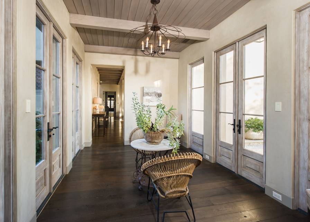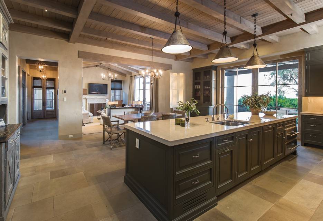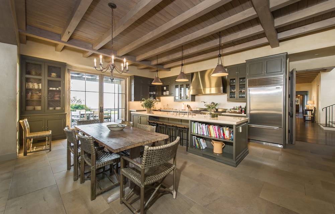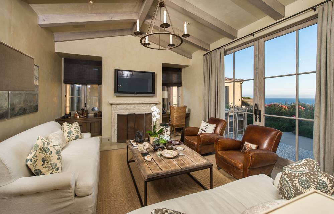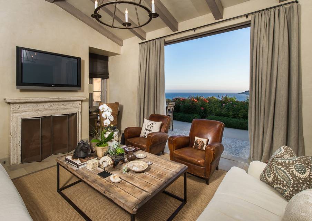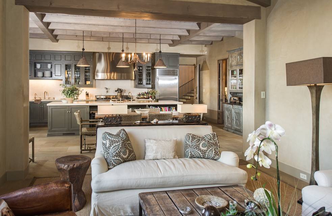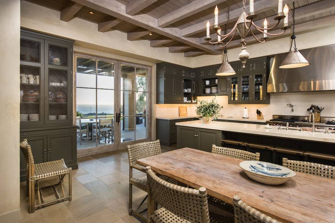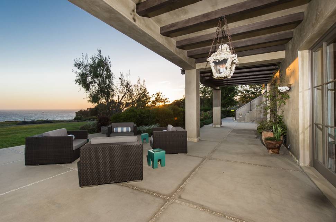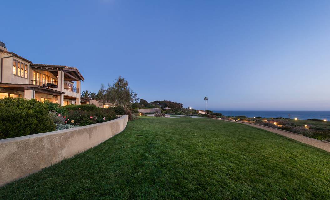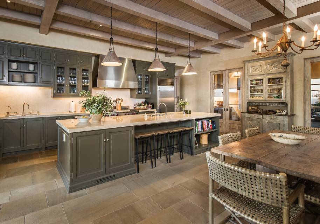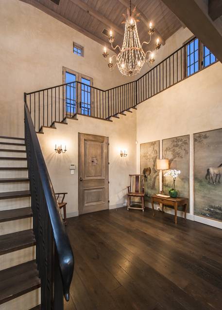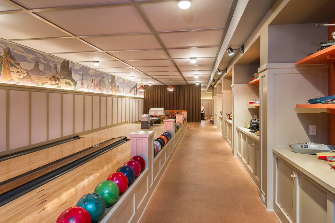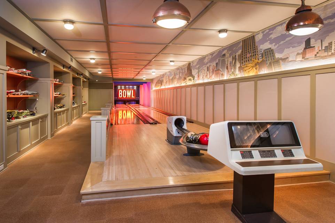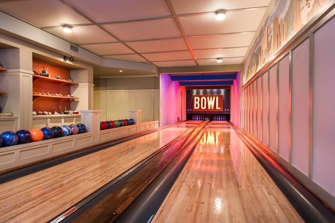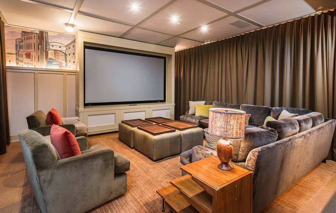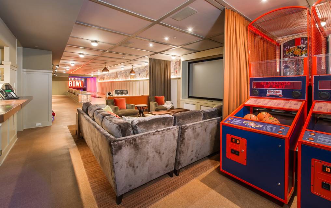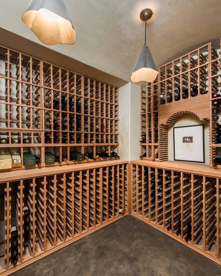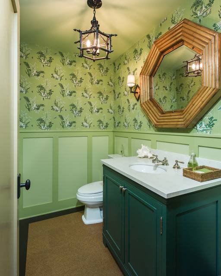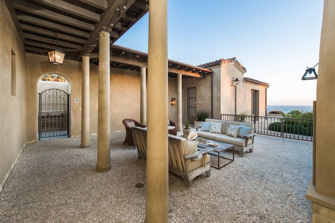

30460 Morning View Drive
Malibu, CA 90265
sold
Last Listed Price
$24,950,000
Property Type
Single-Family
Beds
5
Baths
12
Property Description
Perched on a nearly 6 acre lot across from Zuma Beach, this beautiful estate was inspired by traditional homes in the South of France offering breathtaking views, exquisite amenities throughout, and a gracious indoor/outdoor coastal lifestyle.
The home was designed by notable architect Steve Giannetti and built by Finton Construction with the finest materials available, many imported from Europe. The space was tastefully and timelessly designed by celebrated interior designer Madeline Stuart. Completed in 2006, the estate still feels and looks brand new – a testament to its design and construction.
The sweeping gated drive is laced with stunning mature olive and coral trees, Spanish lavender, Mexican sage, Santa Barbara daisies and wild grasses. The dramatic stone entry and tall hardwood door leads to an open living and dining area featuring high ceilings, hardwood floors, exposed beams, antique fireplaces and floor-to-ceiling French doors, all with incredible ocean views. A spacious powder room with an antique basin sits off the living room, and a French door-lined hallway leads to two guest bedrooms with their own walk-in closets and bathrooms. Each ocean-facing room boasts beautiful ocean views and private patio/outdoor sitting areas.
A large chef’s kitchen with a limestone island and adjoining casual dining/family room/media room is ideal for entertaining. Stunning ocean views flow through expansive pocket doors to the trellis-covered veranda. The kitchen features a Wolf range/grill and Subzero appliances.
The main level also enjoys a stand-alone guest cottage with a kitchenette, a closet with antique French doors, a beautifully appointed bathroom and a powder room that can also be used as the pool bath. Also on the main level is a spacious laundry room, caretaker/maid’s apartment, 3 car garage and a large motor court.
Upstairs, two extraordinary antique French doors open to the gracious master suite with an antique stone fireplace, private outdoor patio with stunning white water views, his and hers walk-in closets; his and hers baths with heated stone floors and bidets, deep soaking tub (hers), rain shower/steam shower (his); and a custom safe room in his closet. A French window-lined breezeway takes you to a wonderful and very private master office with attached gym, bathroom and patio. An elevator services all three floors for privacy.
Enter the lower level through a “secret door” in the living room – and find an 800-bottle wine cellar, home theater with bar, shelving for collectors, and best of all a complete 1960s-era, authentic two-lane bowling alley. The alley is a vintage Brunswick Bowl, with custom soundproofing on the floors, walls and ceiling. A vintage neon BOWL sign illuminates the room, which includes an original Brunswick 2000 scoreboard. Behind this, enjoy two basketball free throw machines!
The home is automated by a Crestron system with top of the line security. The resort-style grounds on the ocean side of the home feature a lovely custom-tiled, saltwater pool with Jacuzzi, barbeque, lighted bocce ball court, sitting area with stone fireplace and a variety of dining areas. Gravel paths wind through beautifully landscaped grounds. The privacy and serenity are unparalleled… only interrupted by the rhythmic sounds of the Pacific.
The property also includes a gorgeous and seamlessly integrated 6 to 8 horse barn with tack and feed room, large riding arena, four grass sun pens and two large grazing pastures. Riding trails meander throughout the property.
With expansive ocean views on one side and scenic mountain views on the other, this exquisite home blends beautifully with the natural surroundings, making it a truly one-of-a-kind California coastal estate.
The home was designed by notable architect Steve Giannetti and built by Finton Construction with the finest materials available, many imported from Europe. The space was tastefully and timelessly designed by celebrated interior designer Madeline Stuart. Completed in 2006, the estate still feels and looks brand new – a testament to its design and construction.
The sweeping gated drive is laced with stunning mature olive and coral trees, Spanish lavender, Mexican sage, Santa Barbara daisies and wild grasses. The dramatic stone entry and tall hardwood door leads to an open living and dining area featuring high ceilings, hardwood floors, exposed beams, antique fireplaces and floor-to-ceiling French doors, all with incredible ocean views. A spacious powder room with an antique basin sits off the living room, and a French door-lined hallway leads to two guest bedrooms with their own walk-in closets and bathrooms. Each ocean-facing room boasts beautiful ocean views and private patio/outdoor sitting areas.
A large chef’s kitchen with a limestone island and adjoining casual dining/family room/media room is ideal for entertaining. Stunning ocean views flow through expansive pocket doors to the trellis-covered veranda. The kitchen features a Wolf range/grill and Subzero appliances.
The main level also enjoys a stand-alone guest cottage with a kitchenette, a closet with antique French doors, a beautifully appointed bathroom and a powder room that can also be used as the pool bath. Also on the main level is a spacious laundry room, caretaker/maid’s apartment, 3 car garage and a large motor court.
Upstairs, two extraordinary antique French doors open to the gracious master suite with an antique stone fireplace, private outdoor patio with stunning white water views, his and hers walk-in closets; his and hers baths with heated stone floors and bidets, deep soaking tub (hers), rain shower/steam shower (his); and a custom safe room in his closet. A French window-lined breezeway takes you to a wonderful and very private master office with attached gym, bathroom and patio. An elevator services all three floors for privacy.
Enter the lower level through a “secret door” in the living room – and find an 800-bottle wine cellar, home theater with bar, shelving for collectors, and best of all a complete 1960s-era, authentic two-lane bowling alley. The alley is a vintage Brunswick Bowl, with custom soundproofing on the floors, walls and ceiling. A vintage neon BOWL sign illuminates the room, which includes an original Brunswick 2000 scoreboard. Behind this, enjoy two basketball free throw machines!
The home is automated by a Crestron system with top of the line security. The resort-style grounds on the ocean side of the home feature a lovely custom-tiled, saltwater pool with Jacuzzi, barbeque, lighted bocce ball court, sitting area with stone fireplace and a variety of dining areas. Gravel paths wind through beautifully landscaped grounds. The privacy and serenity are unparalleled… only interrupted by the rhythmic sounds of the Pacific.
The property also includes a gorgeous and seamlessly integrated 6 to 8 horse barn with tack and feed room, large riding arena, four grass sun pens and two large grazing pastures. Riding trails meander throughout the property.
With expansive ocean views on one side and scenic mountain views on the other, this exquisite home blends beautifully with the natural surroundings, making it a truly one-of-a-kind California coastal estate.
Agent Information
Property Specifics
Property Type:
Single-Family
Estimated Sq. Foot:
10,270
Lot Size:
5.98 ac.
Price per Sq. Foot:
$2,429
Building Stories:
3
MLS ID:
a0Ui0000008BdpGEAS
Amenities
central
zoned
gated
air conditioning
pool private
fireplace living room
fireplace master bedroom
fireplace family room
multi/zone
fireplace exterior
fireplace library
maids 1
Views & Exposures
Ocean
Location & Transportation
Other Property Information
Summary
General Information
- Year Built: 2006
- Architectural Style: Tuscan
Parking
- Total Parking Spaces: 3
- Parking Features: Parking Driveway-Gravel, Parking Garage - 3 Car
Interior and Exterior Features
Interior Features
- Interior Features: 5 Bedrooms and 12 baths
- Living Area: 0.24 ac.
- Total Bedrooms: 5
- Full Bathrooms: 12
- Fireplace: Fireplace Exterior, Fireplace Family Room, Fireplace Library, Fireplace Living room, Fireplace Master Bedroom
- Total Fireplaces: 5
Exterior Features
- Exterior Features: Malibu Beach Estate
- View: Ocean
- Security Features: Gated
Pool/Spa
- Pool Features: Pool Private
- Spa: Heated
Structure
- Building Features: Malibu Beach Estate, Amazing Ocean Views, Exquisite Amenities, Horse Property
- Stories: 3
- Total Stories: 3
Property Information
Lot Information
- Lot Size: 5.98 ac.
Utilities
- Cooling: Air Conditioning, Central, Multi/Zone
- Heating: Central, Zoned
Estimated Monthly Payments
Monthly Total
$119,670
Monthly Taxes
N/A
Interest
6.00%
Down Payment
20.00%
Mortgage Calculator
Monthly Mortgage Cost
$119,670
Monthly Charges
$0
Total Monthly Payment
$119,670
Calculation based on:
Price:
$24,950,000
Charges:
$0
* Additional charges may apply
Similar Listings
All information is deemed reliable but not guaranteed. Copyright 2024 The Agency. All rights reserved.
Last checked: Apr 19, 2024, 4:17 AM UTC
