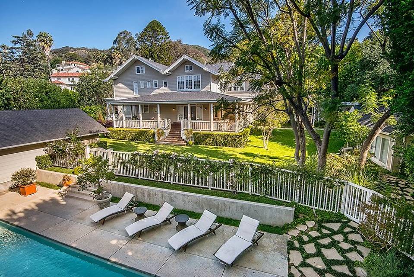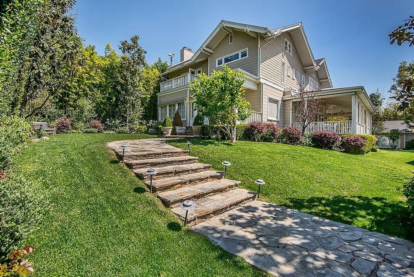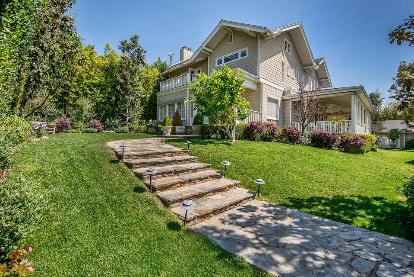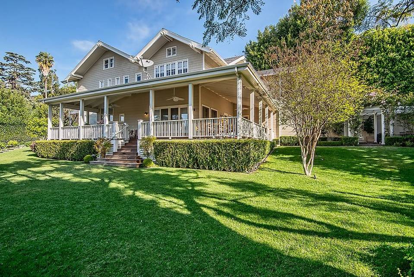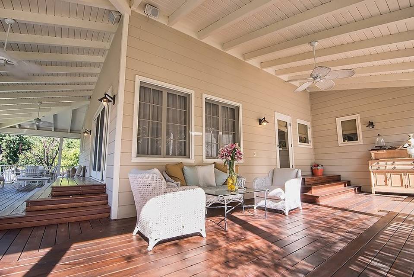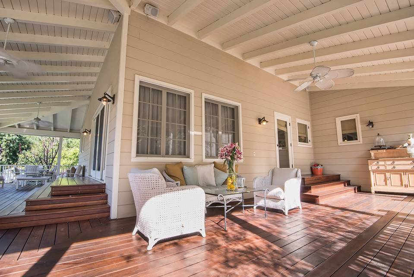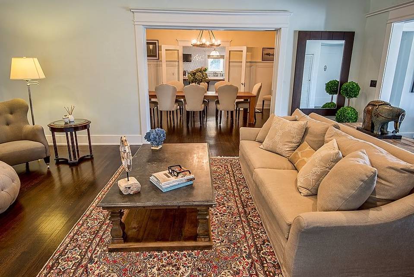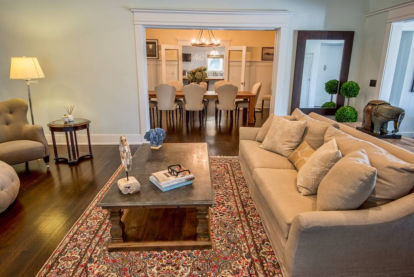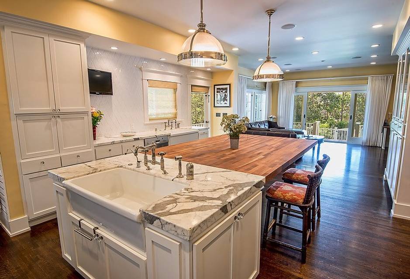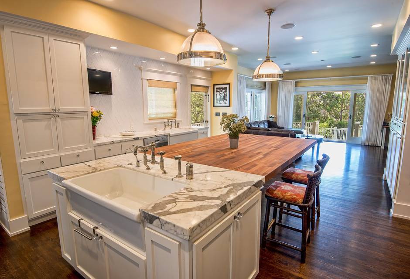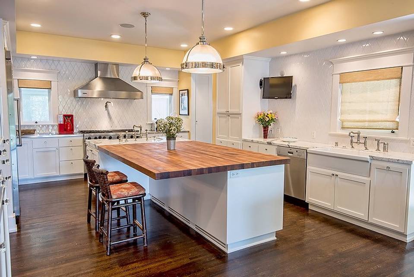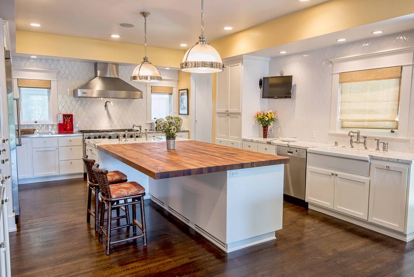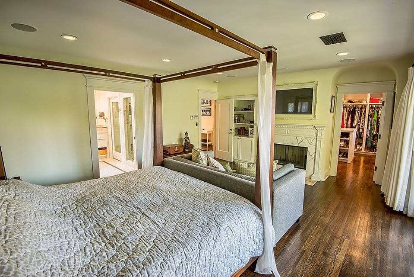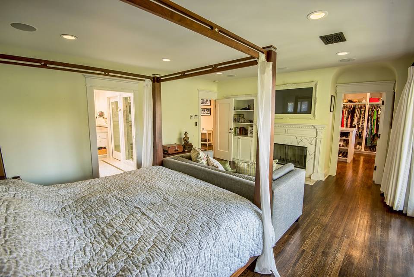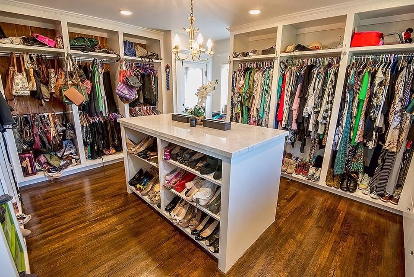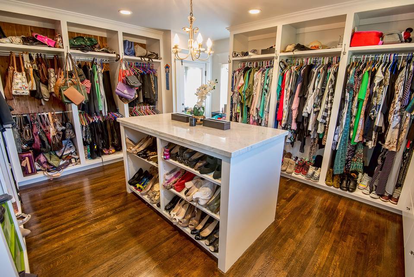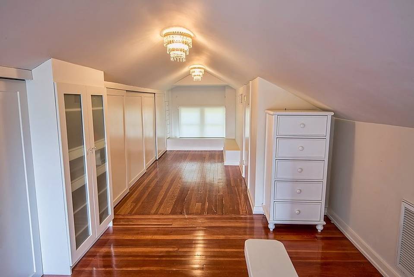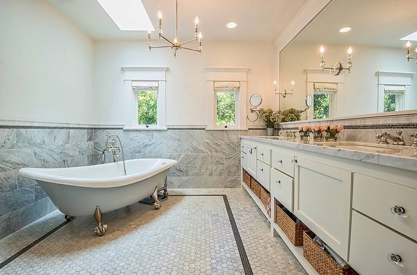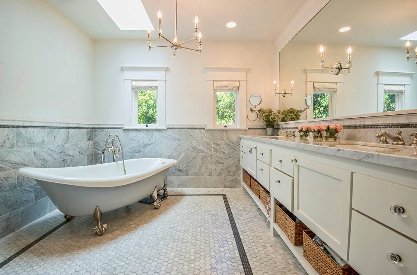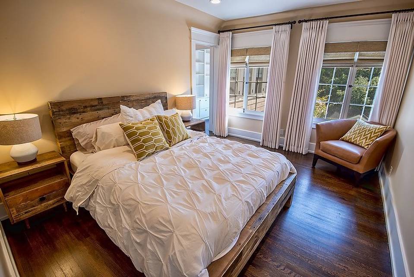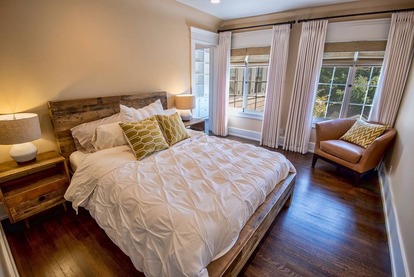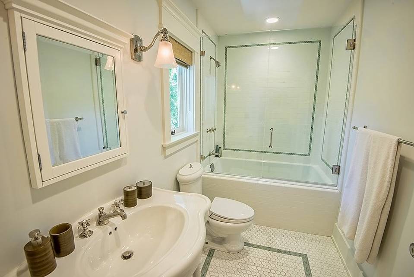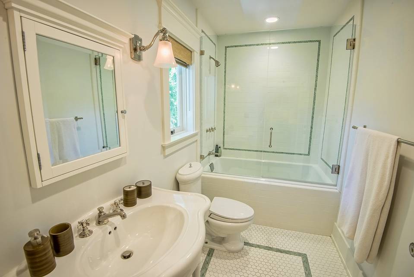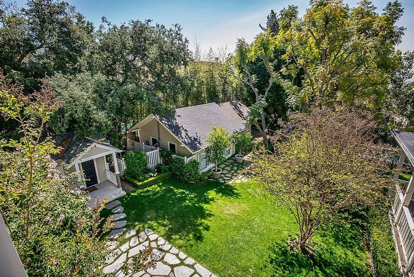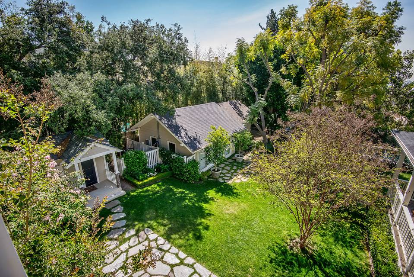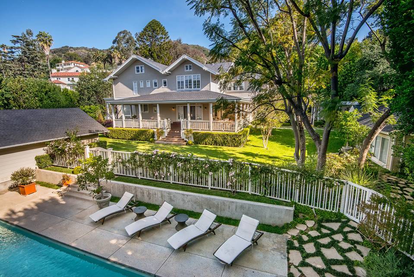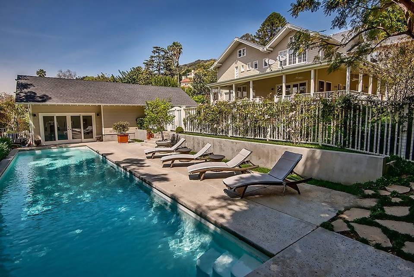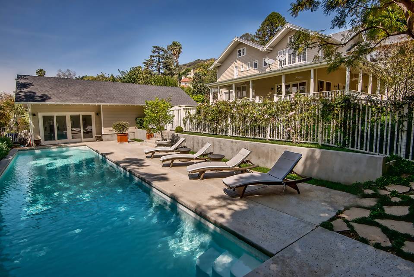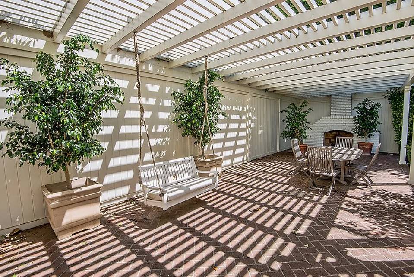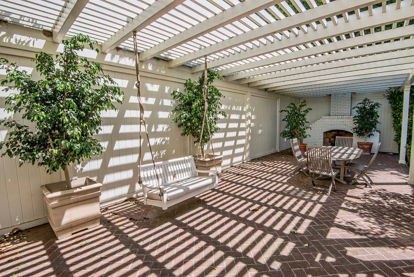

1840 Camino Palmero Street
Sunset Strip-Hollywood Hills West, Los Angeles, CA 90046
sold
Last Listed Price
$4,600,000
Property Type
Land
Property Description
Serenely sited behind gates and hedges, and upon a slight knoll is a modern-day interpretation of a 1916 East Coast Traditional. Large rooms, natural light and volume accent every room. From the entry the home naturally flows into the living room and substantial dining room with an adjoining private patio. An over-sized open kitchen with designer appointments and finishes is the heart of daily living. An adjacent family room opens out to a grand-in-scale veranda wrapping around two sides of the home and leading to a covered loggia with outdoor fireplace.
The lushly landscaped, nearly ½ acre lot features a large rolling lawn surrounded by mature trees and seasonal blooms that gently meets a swimmers pool and gym. A spacious one bedroom 3/4 bath guesthouse sits nearby as does a custom–built playhouse.
The upstairs master suite extends across the front of the home with private patio, marble fireplace, extravagant walk in closet leading up to a finished attic and large luxurious bath with steam shower.
Three additional bedroom suites upstairs, maids room off the kitchen, and motor-court as impressive as the home itself. This secured compound is nestled on a secluded cul-de-sac street rich in Hollywood history. Live in understated luxury; entertain gatherings large and small; and love the proximity to restaurants, nightlife and the best of Los Angeles.
The lushly landscaped, nearly ½ acre lot features a large rolling lawn surrounded by mature trees and seasonal blooms that gently meets a swimmers pool and gym. A spacious one bedroom 3/4 bath guesthouse sits nearby as does a custom–built playhouse.
The upstairs master suite extends across the front of the home with private patio, marble fireplace, extravagant walk in closet leading up to a finished attic and large luxurious bath with steam shower.
Three additional bedroom suites upstairs, maids room off the kitchen, and motor-court as impressive as the home itself. This secured compound is nestled on a secluded cul-de-sac street rich in Hollywood history. Live in understated luxury; entertain gatherings large and small; and love the proximity to restaurants, nightlife and the best of Los Angeles.
Agent Information
Outside Listing Agent
Property Specifics
Property Type:
Land
Estimated Sq. Foot:
5,200
Lot Size:
0.48 ac.
Price per Sq. Foot:
$885
MLS ID:
a0Ui00000089MnvEAE
Views & Exposures
LandscapeCityPoolTree Top
Location & Transportation
Other Property Information
Summary
General Information
- Year Built: 1916
- Architectural Style: Traditional
Parking
- Total Parking Spaces: 7
- Parking Features: Parking Auto Driveway Gate, Parking Detached, Parking Driveway, Parking Garage - 1 Car, Parking Garage - 2 Car, Parking Parking For Guests - Onsite
Interior and Exterior Features
Interior Features
- Living Area: 5,200 sq. ft.
- Total Bedrooms: 5
- Full Bathrooms: 6
- Fireplace: Fireplace Living room, Fireplace Master Bedroom, Fireplace Patio
- Total Fireplaces: 3
Exterior Features
- Exterior Features: Detached Guest House, Tennis None, Garden
- View: Landscape, City, Pool, Tree Top
- Security Features: Gated, Prewired for Alarm System
Pool/Spa
- Pool Features: Pool, Pool Heated And Filtered
- Spa: None
Structure
- Building Features: Guest House, Garden, Gym, Master Suite
- Stories: 2
Property Information
Lot Information
- Lot Size: 0.48 ac.
Utilities
- Cooling: Central, Multi/Zone
- Heating: Central
Estimated Monthly Payments
Monthly Total
$22,063
Monthly Taxes
N/A
Interest
6.00%
Down Payment
20.00%
Mortgage Calculator
Monthly Mortgage Cost
$22,063
Monthly Charges
$0
Total Monthly Payment
$22,063
Calculation based on:
Price:
$4,600,000
Charges:
$0
* Additional charges may apply
Similar Listings
All information is deemed reliable but not guaranteed. Copyright 2024 The Agency. All rights reserved.
Last checked: Apr 19, 2024, 8:15 AM UTC
