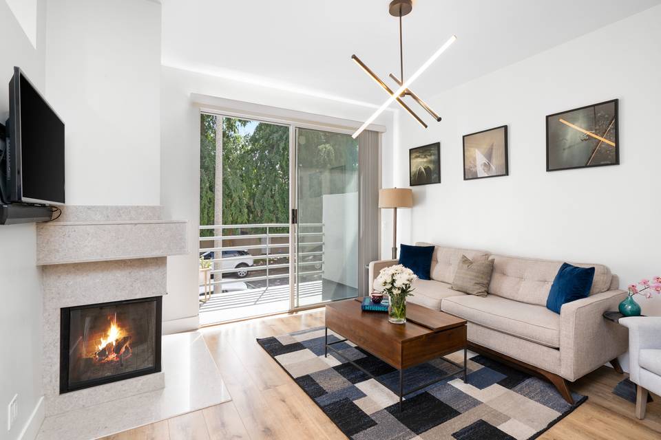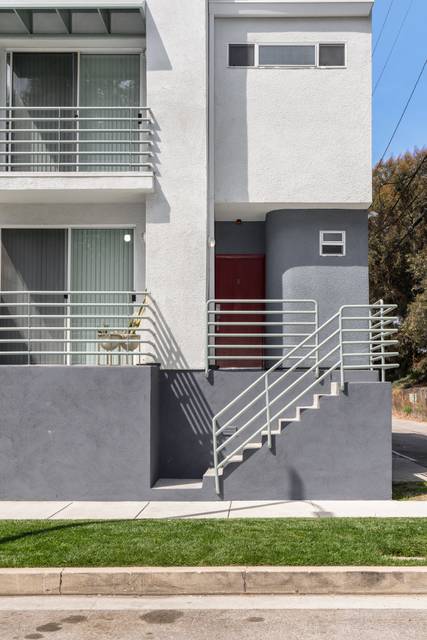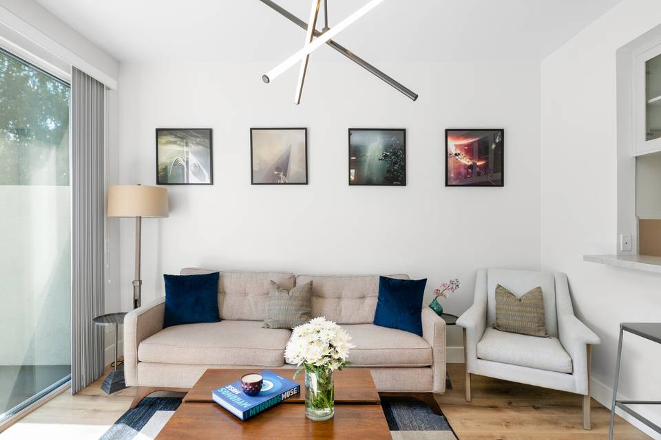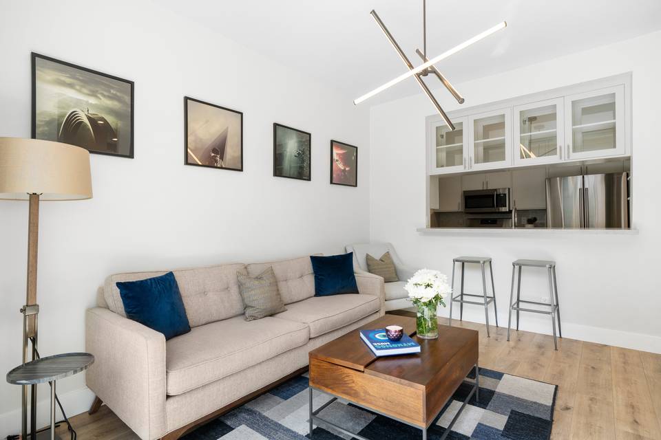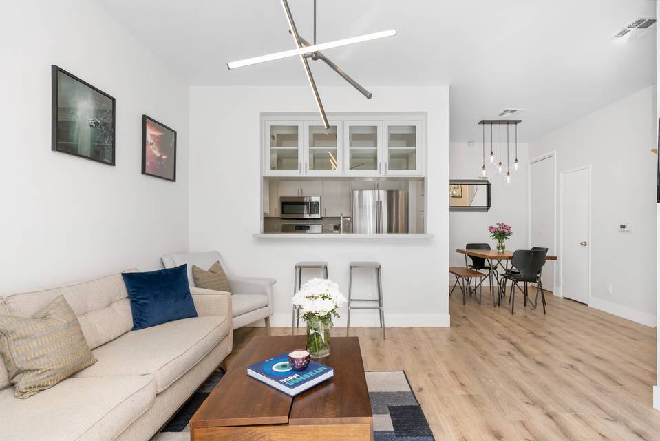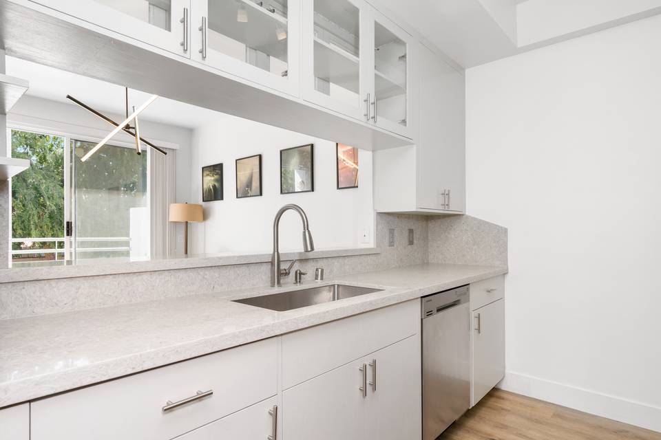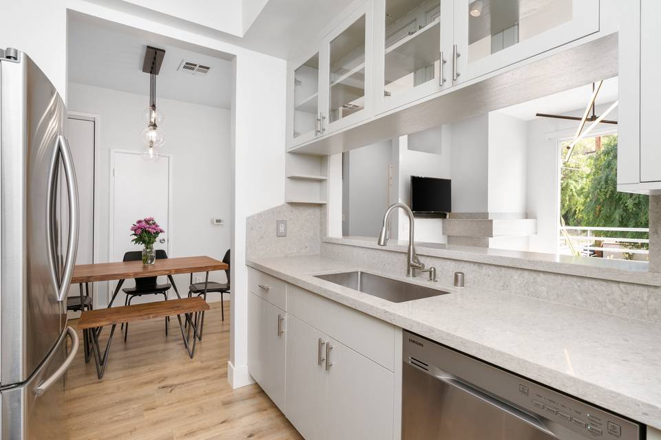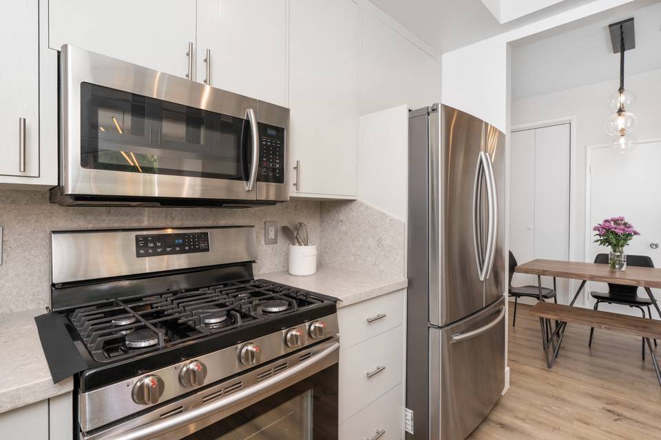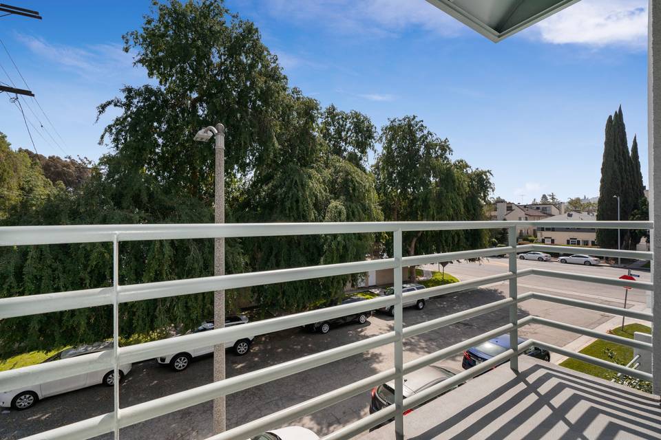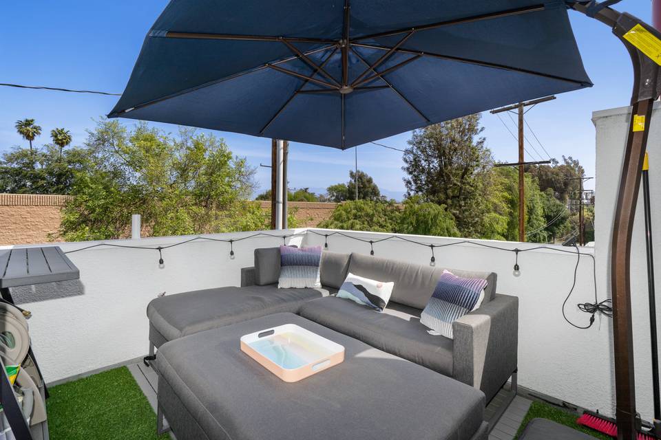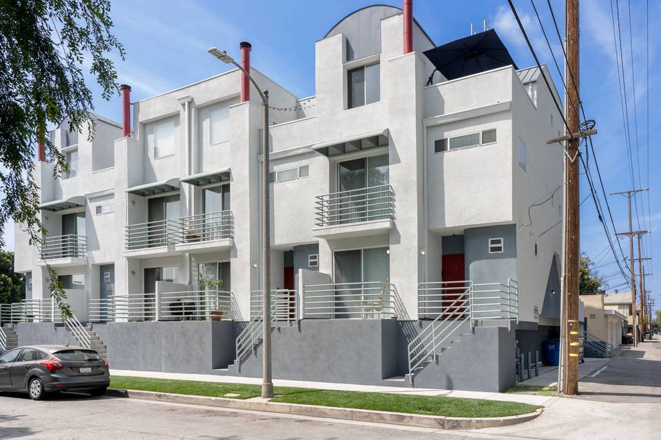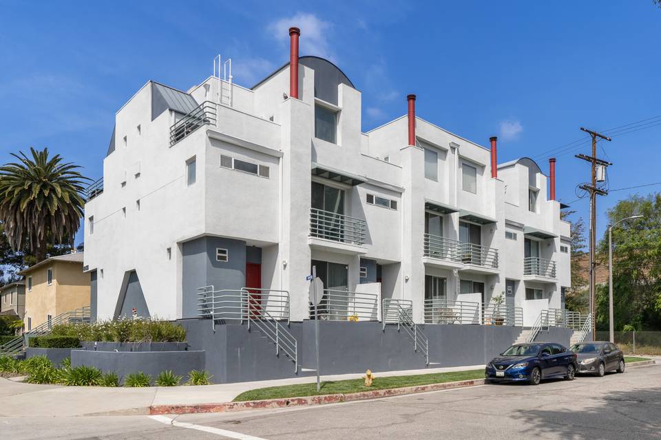

10455 Riverside Drive #4
Toluca Lake, CA 91602
sold
Last Listed Price
$589,000
Property Type
Condo
Beds
2
Full Baths
2
½ Baths
1
Property Description
Contemporary tri-level townhome in an eight-unit building in Toluca Lake. The residence offers two primary bedrooms, two-and-a-half bathrooms, and a bonus office area.
Inside on the main level, you’ll find an open layout with an abundance of natural light, wide plank wood floors, a modern fireplace, and sliding doors leading outside to a large balcony with tree views. The gourmet kitchen provides both form and function. Quartz counters, elegant Quartz backsplash, custom glass cabinets, and stainless steel appliances make this kitchen a chef’s dream. The main level is complete with a laundry closet with a stackable washer and dryer and a large half bath.
The second level features a primary bedroom with a modern fireplace, private balcony, high ceilings, custom built-in wood vanity, two large walk-in closets, and a luxurious en-suite bathroom with quartz counters, tub and shower. On the third level, you will find another primary bedroom with a full bath, a bonus office area with a built-in desk, and a private rooftop sundeck.
The residence is complete with a Ring video doorbell and gated parking with two tandem parking spaces and extra guest spaces.
Inside on the main level, you’ll find an open layout with an abundance of natural light, wide plank wood floors, a modern fireplace, and sliding doors leading outside to a large balcony with tree views. The gourmet kitchen provides both form and function. Quartz counters, elegant Quartz backsplash, custom glass cabinets, and stainless steel appliances make this kitchen a chef’s dream. The main level is complete with a laundry closet with a stackable washer and dryer and a large half bath.
The second level features a primary bedroom with a modern fireplace, private balcony, high ceilings, custom built-in wood vanity, two large walk-in closets, and a luxurious en-suite bathroom with quartz counters, tub and shower. On the third level, you will find another primary bedroom with a full bath, a bonus office area with a built-in desk, and a private rooftop sundeck.
The residence is complete with a Ring video doorbell and gated parking with two tandem parking spaces and extra guest spaces.
Agent Information
Property Specifics
Property Type:
Condo
Monthly Common Charges:
$425
Estimated Sq. Foot:
1,254
Lot Size:
6,570 sq. ft.
Price per Sq. Foot:
$470
Building Units:
N/A
Building Stories:
3
Pet Policy:
N/A
MLS ID:
a0U3q00000v2CTEEA2
Building Amenities
N/A
Unit Amenities
wood floors
central
parking tandem
Location & Transportation
Other Property Information
Summary
General Information
- Year Built: 1989
- Architectural Style: Contemporary
Parking
- Total Parking Spaces: 2
- Parking Features: Parking Tandem
HOA
- Association Fee: $425.00
Interior and Exterior Features
Interior Features
- Living Area: 1,254 sq. ft.
- Total Bedrooms: 2
- Full Bathrooms: 2
- Half Bathrooms: 1
- Fireplace: Fireplace
- Total Fireplaces: 2
- Flooring: Wood Floors
Structure
- Building Features: Wood Floors, Townhouse, Balcony, Rooftop
- Stories: 3
Property Information
Lot Information
- Lot Size: 6,570 sq. ft.
- Lot Dimensions: 0
Utilities
- Cooling: Central
- Heating: Yes
Estimated Monthly Payments
Monthly Total
$3,250
Monthly Charges
$425
Monthly Taxes
N/A
Interest
6.00%
Down Payment
20.00%
Mortgage Calculator
Monthly Mortgage Cost
$2,825
Monthly Charges
$425
Total Monthly Payment
$3,250
Calculation based on:
Price:
$589,000
Charges:
$425
* Additional charges may apply
Similar Listings
Building Information
Building Name:
N/A
Property Type:
Condo
Building Type:
N/A
Pet Policy:
N/A
Units:
N/A
Stories:
3
Built In:
1989
Sale Listings:
0
Rental Listings:
0
Land Lease:
N/A
All information is deemed reliable but not guaranteed. Copyright 2024 The Agency. All rights reserved.
Last checked: Apr 25, 2024, 8:12 AM UTC
