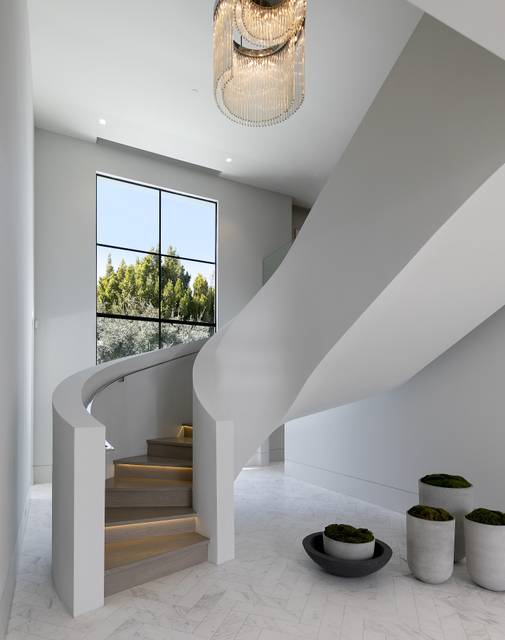

837 Greenway Drive
Beverly Hills, CA 90210
sold
Last Listed Price
$33,000,000
Property Type
Single-Family
Beds
7
Baths
10
Property Description
A stunning achievement of concept and design, this extraordinary European estate in prime Beverly Hills showcases grand-scale living spaces, magnificent grounds and iconic views of L.A. Country Club and Century City in a serene and private setting.
Set behind gates on almost an acre of flat land, a grand, wraparound motor court with two entrances, surrounded by park-like lawns and imported olive trees, provides a striking approach to the 10,746-square-foot residence. Awash in natural light, an elegant marble entry, crowned by a striking, sculptural staircase, leads to a bright living room with wide-plank hardwood floors, a distinctive LED-lit ceiling, fireplace, and restaurant-caliber, white marble bar. French doors of steel and glass fuse the space with a serene loggia and manicured gardens with water and fire features. A voluminous gallery hallway off the entry flows to a formal dining room with a glass-enclosed, temperature-controlled wine room, billiards room with a fireplace, plush theatre, auto gallery, and ensuite guest room. Elevated design details, including suede and chrome doors and high-gloss, wood grain cabinetry, lend a subtle midcentury edge to the home’s sophisticated European flair. Masterfully designed for entertaining, a phenomenal chef’s kitchen with a large marble island and Miele appliances spills into a bright, open dining area and great room with a fireplace, lined on all sides with French doors to the pool and grounds beyond.
At the top of the staircase, an art piece in itself, an open living area with a fireplace leads to four ensuite bedrooms and a light-infused office with sleek built-ins. Situated in its own wing, the master suite features dual marble bathrooms, custom showroom closets and walls of windows capturing city and golf course views. A separate, fully equipped guest house off the gardens features a living area, bedroom, gym, and sunny patio.
Fully landscaped for privacy and perfectly conceived for entertaining, ample grounds flow harmoniously off the living spaces, featuring expansive lawns, a floating infinity-edge pool, spa, fire pit, cabana with outdoor kitchen, olive tree and lavender-studded pathways and old-world gardens. Just a heartbeat from the renowned shops and restaurants of Beverly Hills, this unprecedented home offers an elevated take on California living in one of the country’s most prestigious zip codes.
Set behind gates on almost an acre of flat land, a grand, wraparound motor court with two entrances, surrounded by park-like lawns and imported olive trees, provides a striking approach to the 10,746-square-foot residence. Awash in natural light, an elegant marble entry, crowned by a striking, sculptural staircase, leads to a bright living room with wide-plank hardwood floors, a distinctive LED-lit ceiling, fireplace, and restaurant-caliber, white marble bar. French doors of steel and glass fuse the space with a serene loggia and manicured gardens with water and fire features. A voluminous gallery hallway off the entry flows to a formal dining room with a glass-enclosed, temperature-controlled wine room, billiards room with a fireplace, plush theatre, auto gallery, and ensuite guest room. Elevated design details, including suede and chrome doors and high-gloss, wood grain cabinetry, lend a subtle midcentury edge to the home’s sophisticated European flair. Masterfully designed for entertaining, a phenomenal chef’s kitchen with a large marble island and Miele appliances spills into a bright, open dining area and great room with a fireplace, lined on all sides with French doors to the pool and grounds beyond.
At the top of the staircase, an art piece in itself, an open living area with a fireplace leads to four ensuite bedrooms and a light-infused office with sleek built-ins. Situated in its own wing, the master suite features dual marble bathrooms, custom showroom closets and walls of windows capturing city and golf course views. A separate, fully equipped guest house off the gardens features a living area, bedroom, gym, and sunny patio.
Fully landscaped for privacy and perfectly conceived for entertaining, ample grounds flow harmoniously off the living spaces, featuring expansive lawns, a floating infinity-edge pool, spa, fire pit, cabana with outdoor kitchen, olive tree and lavender-studded pathways and old-world gardens. Just a heartbeat from the renowned shops and restaurants of Beverly Hills, this unprecedented home offers an elevated take on California living in one of the country’s most prestigious zip codes.
Agent Information
Property Specifics
Property Type:
Single-Family
Estimated Sq. Foot:
10,746
Lot Size:
0.96 ac.
Price per Sq. Foot:
$3,071
Building Stories:
2
MLS ID:
a0U0Z00000nCNfjUAG
Amenities
central
gated
pool in ground
pool private
fireplace living room
owned
card/code access
fireplace family room
maids yes
fireplace den
prewired for alarm system
sparkling pool and spa
Views & Exposures
Golf CourseTrees/Woods
Location & Transportation
Other Property Information
Summary
General Information
- Year Built: 1950
- Architectural Style: Traditional
Parking
- Total Parking Spaces: 11
Interior and Exterior Features
Interior Features
- Interior Features: 7 bedrooms / 10 bathrooms
- Living Area: 0.25 ac.
- Total Bedrooms: 7
- Full Bathrooms: 10
- Fireplace: Fireplace Den, Fireplace Family Room, Fireplace Living room
Exterior Features
- Exterior Features: Detached Guest House, Tennis None
- View: Golf Course, Trees/Woods
- Security Features: Card/Code Access, Gated, Owned, Prewired for Alarm System
Pool/Spa
- Pool Features: Sparkling Pool and Spa, Pool In Ground, Pool Private
- Spa: In Ground, Private
Structure
- Building Features: 10, 746 SF / 41, 726 SF Lot, Extensively Remodeled, Detached Guest House
- Stories: 2
Property Information
Lot Information
- Lot Size: 0.96 ac.
Utilities
- Cooling: Central
- Heating: Central
Estimated Monthly Payments
Monthly Total
$158,281
Monthly Taxes
N/A
Interest
6.00%
Down Payment
20.00%
Mortgage Calculator
Monthly Mortgage Cost
$158,281
Monthly Charges
$0
Total Monthly Payment
$158,281
Calculation based on:
Price:
$33,000,000
Charges:
$0
* Additional charges may apply
Similar Listings
All information is deemed reliable but not guaranteed. Copyright 2024 The Agency. All rights reserved.
Last checked: Apr 19, 2024, 10:26 AM UTC



