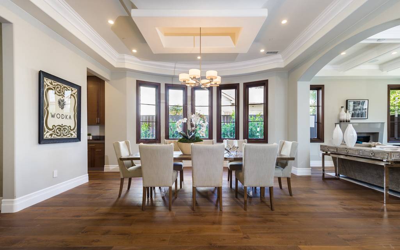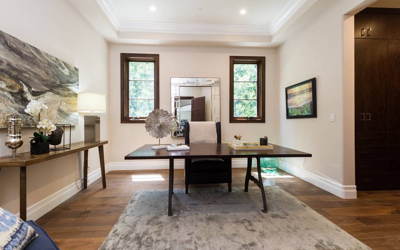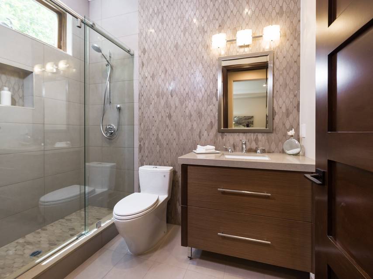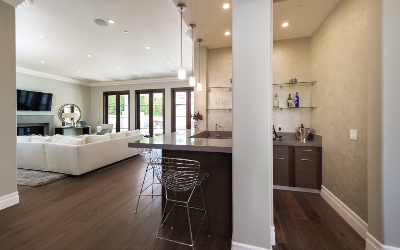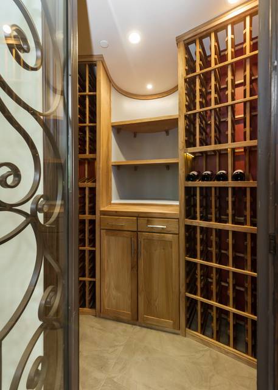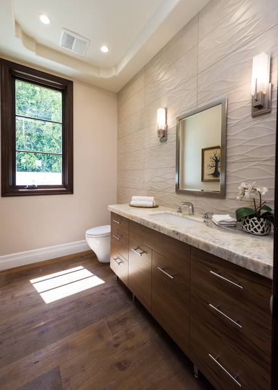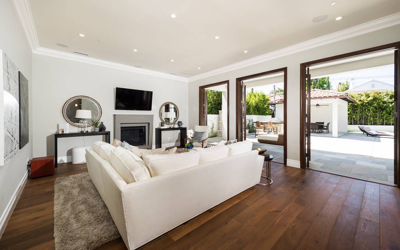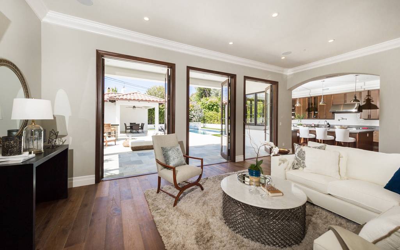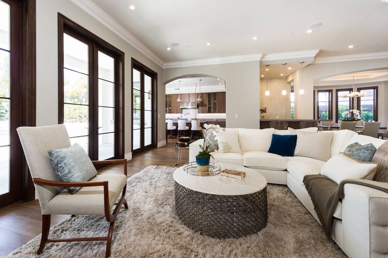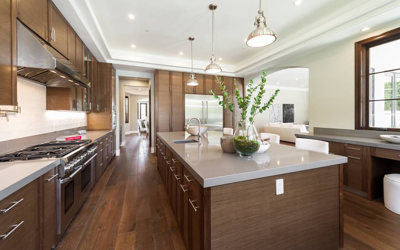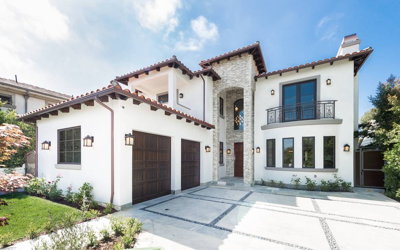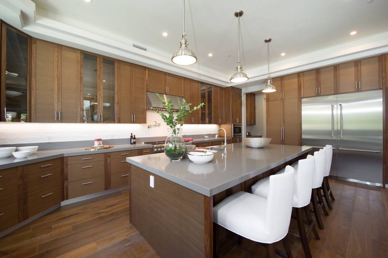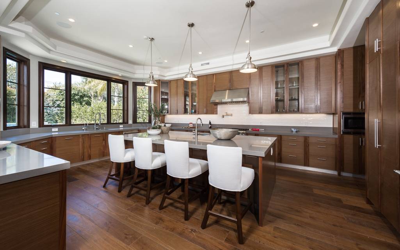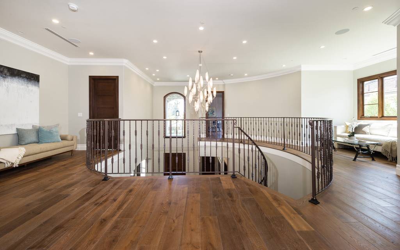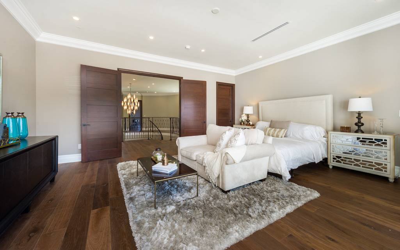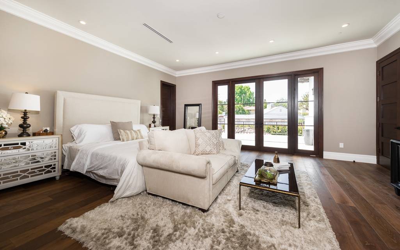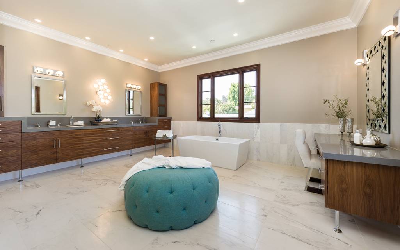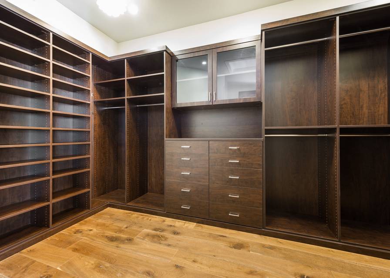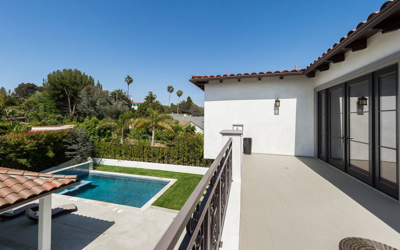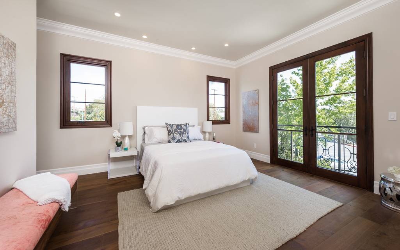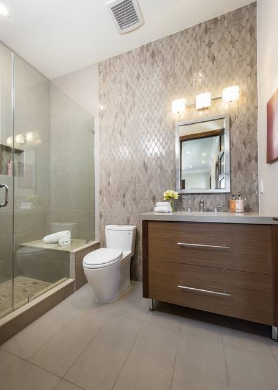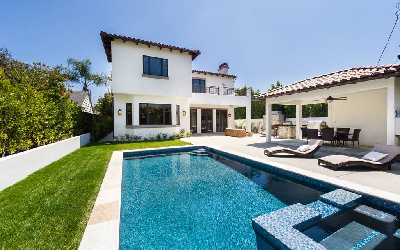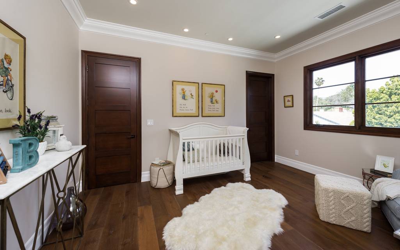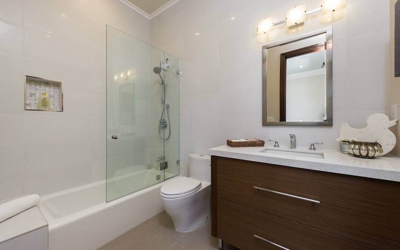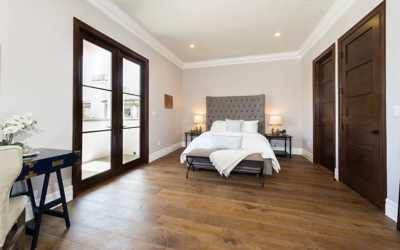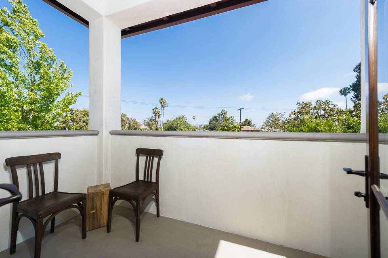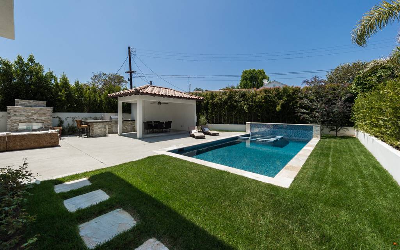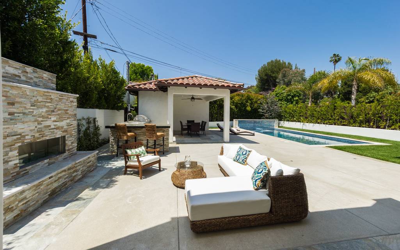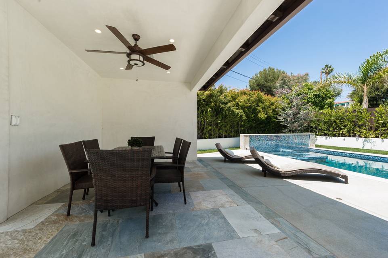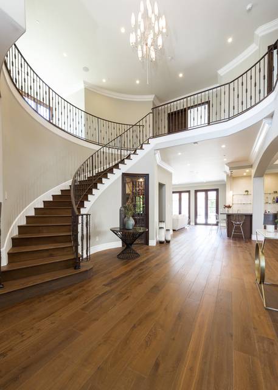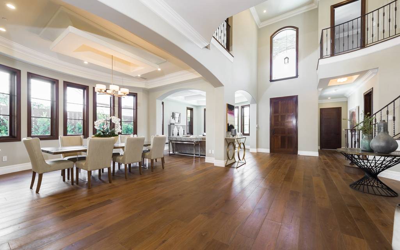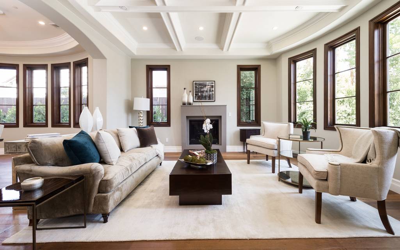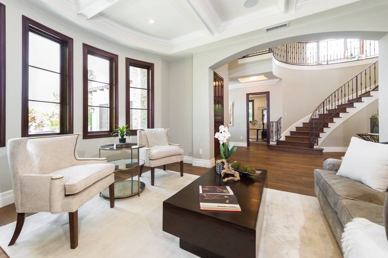

12135 Sunset Blvd.
Los Angeles, CA 90049
sold
Last Listed Price
$4,495,000
Property Type
Single-Family
Beds
5
Baths
7
Property Description
Situated in the heart of Brentwood, this brand new construction, with gated entryway, blends the beauty and elegance of a Spanish home with a soft contemporary interior design. As you walk in you will be impressed with the volume and scale of the home. Although the home has a spacious and open feeling, you still get to enjoy the formality of a large formal living and dining rooms. The massive, custom chef’s kitchen features an incredibly large center Island, with top of the line stainless steel appliances and vast amounts of walnut finished cabinetry. The kitchen opens to a very large family room with a row of French doors leading to the yard, perfect for California indoor-outdoor living and entertaining. There is also a beautifully appointed powder room and on-suite guest bedroom that finishes off the first level of this home.
The upper level features four large en-suite bedrooms with large windows and/or balconies. The fourth room is an extra spacious master-suite with two walk-in-closets and a private balcony overlooking the backyard. The exquisite master bathroom has floating vanities, a free-standing bathtub, a spacious shower with a rain featured showerhead, and marvelous white marble floors.
The phenomenal backyard features an outdoor eating area, outdoor fireplace sitting area wired for television, and a cabana lounge that has a private bathroom with shower; all overlooking a large pool and spa. To top it all off, the home is completely smart-home wired and automated for security, climate control, surround sound etc. and features a private gated entryway that can park up to five cars.
Offering the classic style of a Spanish home with the undertones of modern design, this home is unparalleled to anything in its price point.
The upper level features four large en-suite bedrooms with large windows and/or balconies. The fourth room is an extra spacious master-suite with two walk-in-closets and a private balcony overlooking the backyard. The exquisite master bathroom has floating vanities, a free-standing bathtub, a spacious shower with a rain featured showerhead, and marvelous white marble floors.
The phenomenal backyard features an outdoor eating area, outdoor fireplace sitting area wired for television, and a cabana lounge that has a private bathroom with shower; all overlooking a large pool and spa. To top it all off, the home is completely smart-home wired and automated for security, climate control, surround sound etc. and features a private gated entryway that can park up to five cars.
Offering the classic style of a Spanish home with the undertones of modern design, this home is unparalleled to anything in its price point.
Agent Information
Property Specifics
Property Type:
Single-Family
Estimated Sq. Foot:
6,000
Lot Size:
9,392 sq. ft.
Price per Sq. Foot:
$749
Building Stories:
2
MLS ID:
a0U3100000Z7iayEAB
Amenities
central
pool and spa
gated
pool heated
fireplace gas
fireplace living room
parking gated
card/code access
parking driveway combination
fireplace dining
gated driveway & 2 car garage
Location & Transportation
Other Property Information
Summary
General Information
- Year Built: 2016
- Architectural Style: Spanish
Parking
- Total Parking Spaces: 2
- Parking Features: Parking Driveway Combination, Parking Garage - 2 Car, Parking Gated, Parking Parking For Guests - Onsite
Interior and Exterior Features
Interior Features
- Interior Features: Chef's Kitchen
- Living Area: 6,000 sq. ft.
- Total Bedrooms: 5
- Full Bathrooms: 7
- Fireplace: Fireplace Dining, Fireplace Gas, Fireplace Living room
Exterior Features
- Security Features: Card/Code Access, Gated, Other, Gated Driveway & 2 Car Garage
Pool/Spa
- Pool Features: Pool and Spa, Pool Heated
- Spa: Heated
Structure
- Building Features: Balcony, Walk-in Closets
- Stories: 2
Property Information
Lot Information
- Lot Size: 9,392 sq. ft.
Utilities
- Cooling: Central
- Heating: Central
Estimated Monthly Payments
Monthly Total
$21,560
Monthly Taxes
N/A
Interest
6.00%
Down Payment
20.00%
Mortgage Calculator
Monthly Mortgage Cost
$21,560
Monthly Charges
$0
Total Monthly Payment
$21,560
Calculation based on:
Price:
$4,495,000
Charges:
$0
* Additional charges may apply
Similar Listings
All information is deemed reliable but not guaranteed. Copyright 2024 The Agency. All rights reserved.
Last checked: Apr 20, 2024, 1:35 PM UTC
