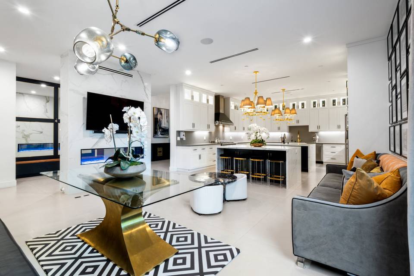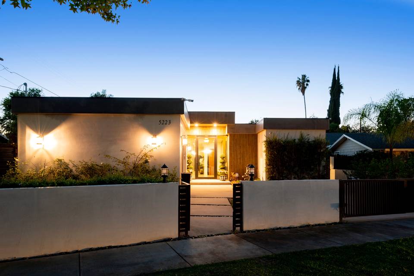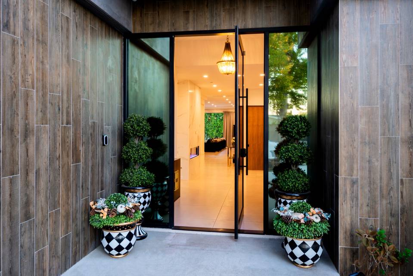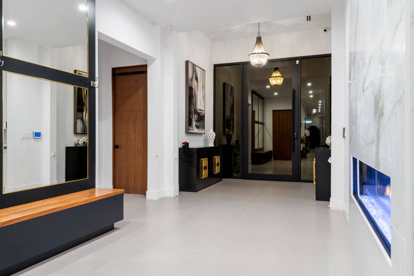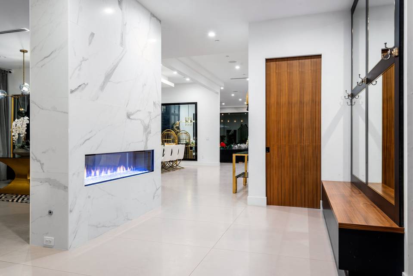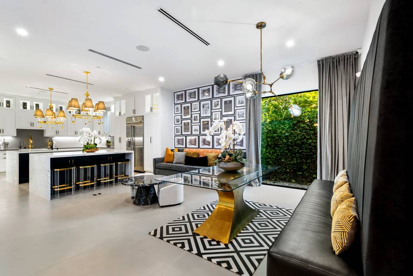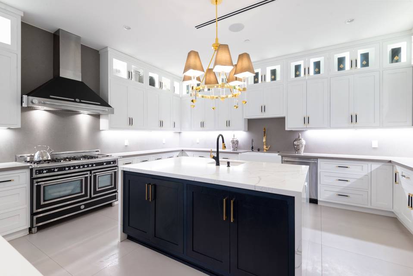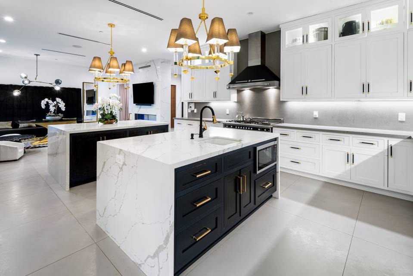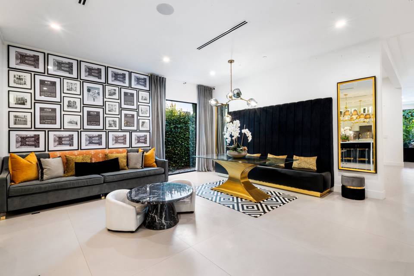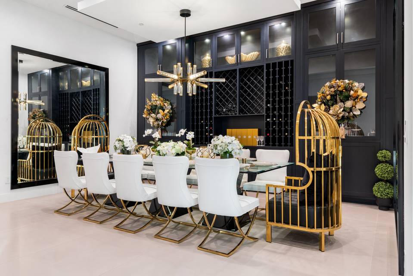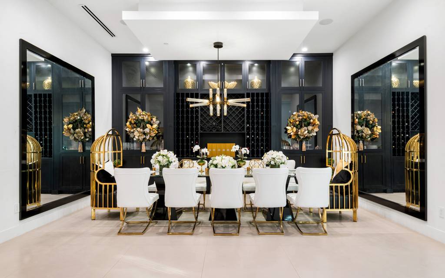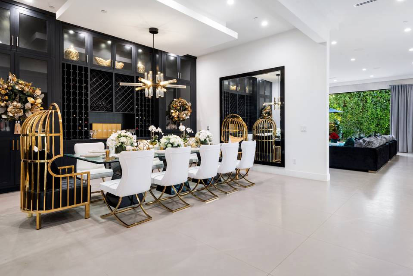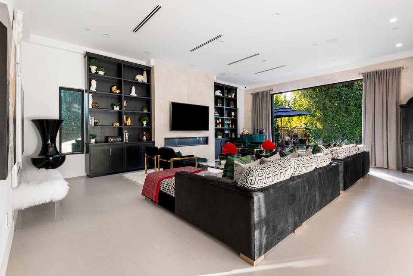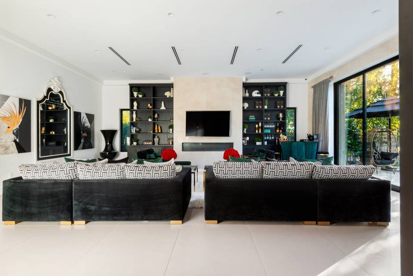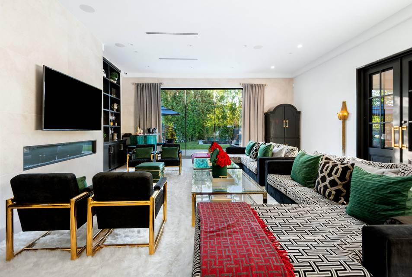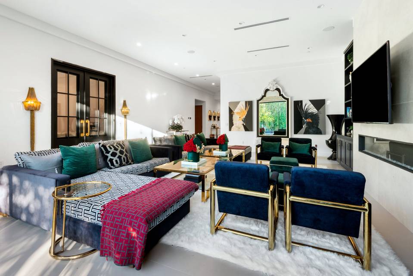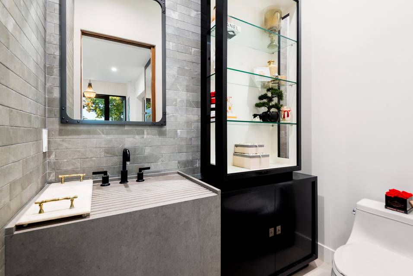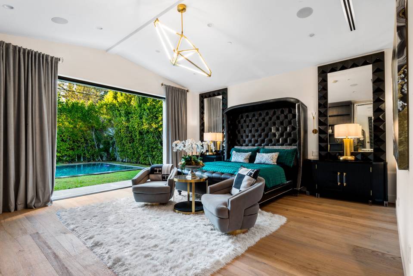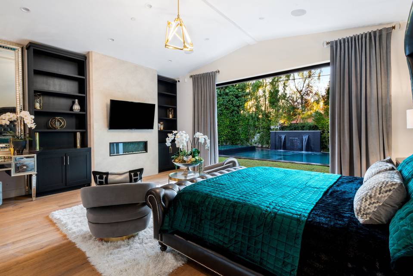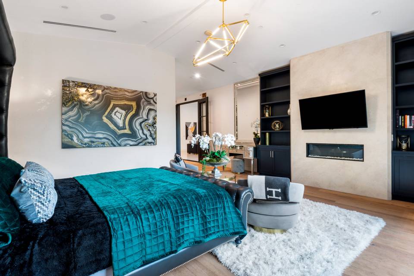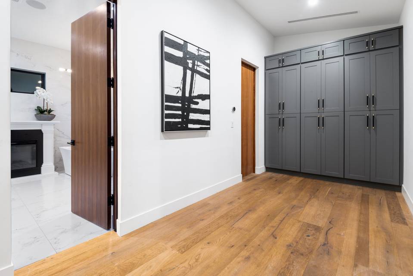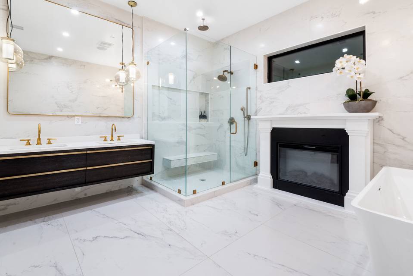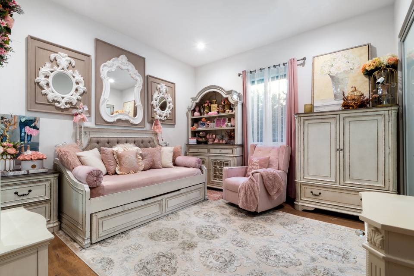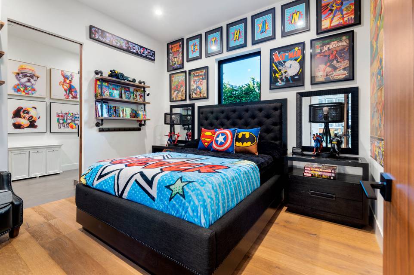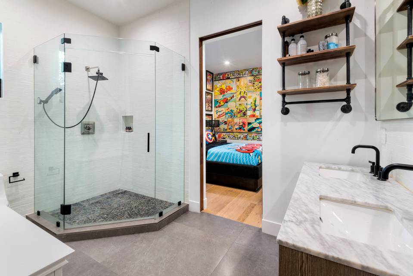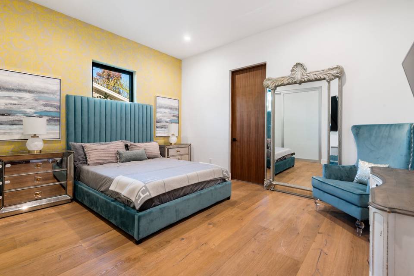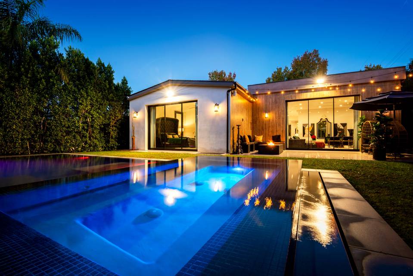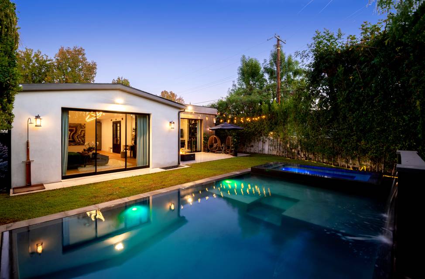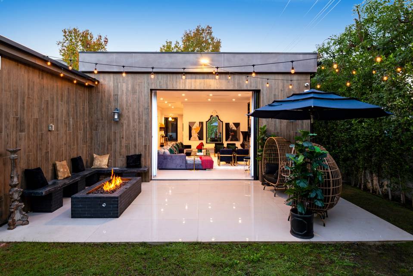

5223 Sunnyslope Avenue
Sherman Oaks, CA 91401
sold
Last Listed Price
$2,695,000
Property Type
Single-Family
Beds
4
Baths
4
Property Description
This modern, newer construction residence in the Chandler Estates boasts spacious and stylish living across a single, sprawling level. 12-foot ceilings soar overhead and gorgeous custom finishes continually catch the eye. Enjoy a bright, open floorplan with a large chef’s kitchen with dual islands, dramatic fireplace with two-sided opening, top drawer stainless appliances including a Bertazzoni range, custom floor-to-ceiling cabinetry, and casual eating and lounge area with a mounted flat screen tv. The expansive and elegant formal dining room offers additional custom floor to ceiling cabinetry with dedicated wine storage. The family room unites the interior and outdoor space with a glass wall designed to tuck away inviting easy movement to the adjacent patio and grassy yard, complete with glistening Baja-deck zero-edge pool/spa and spilling water feature. The spacious primary suite affords privacy with double glass and metal entry doors, a large vestibule with furniture quality cabinetry in addition to a generous walk-in closet, luxe bathroom with stand-alone tub, and disappearing glass doors to the pool area creating a five-star resort experience only to awake realizing you never left home. Sited in a coveted Sherman Oaks location easily accessible to all of greater larger L.A., Sunnyslope presents a lifestyle opportunity, and an estate any new resident will proudly call home.
Agent Information
Property Specifics
Property Type:
Single-Family
Estimated Sq. Foot:
4,275
Lot Size:
9,504 sq. ft.
Price per Sq. Foot:
$630
Building Stories:
N/A
MLS ID:
a0U3q00000rFtacEAC
Amenities
N/A
Location & Transportation
Other Property Information
Summary
General Information
- Year Built: 1950
- Architectural Style: Contemporary
Interior and Exterior Features
Interior Features
- Living Area: 4,275 sq. ft.
- Total Bedrooms: 4
- Full Bathrooms: 4
Structure
- Building Features: ., ., ., ., .
Property Information
Lot Information
- Lot Size: 9,504 sq. ft.
Utilities
- Cooling: Yes
- Heating: Yes
Estimated Monthly Payments
Monthly Total
$12,926
Monthly Taxes
N/A
Interest
6.00%
Down Payment
20.00%
Mortgage Calculator
Monthly Mortgage Cost
$12,926
Monthly Charges
$0
Total Monthly Payment
$12,926
Calculation based on:
Price:
$2,695,000
Charges:
$0
* Additional charges may apply
Similar Listings
All information is deemed reliable but not guaranteed. Copyright 2024 The Agency. All rights reserved.
Last checked: Apr 19, 2024, 8:19 PM UTC
