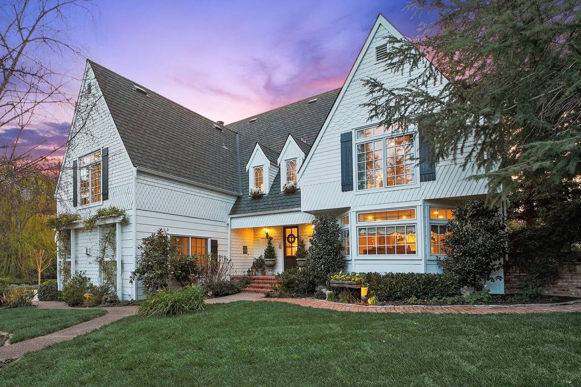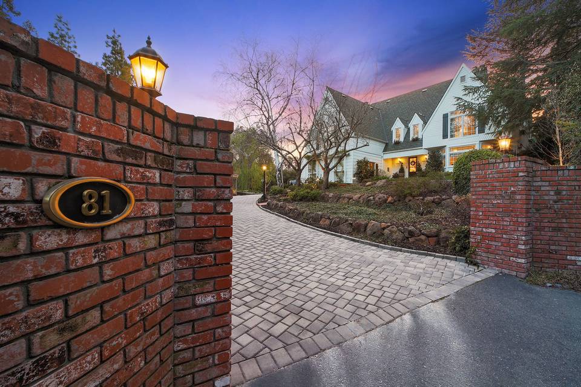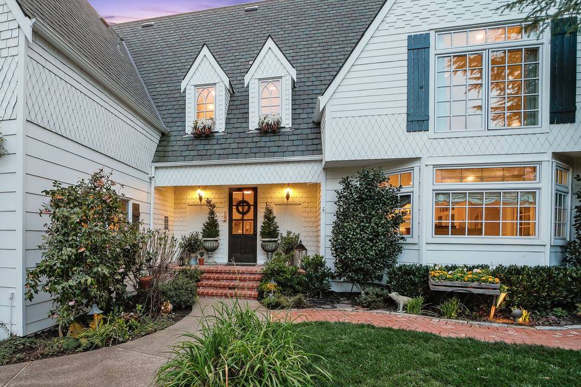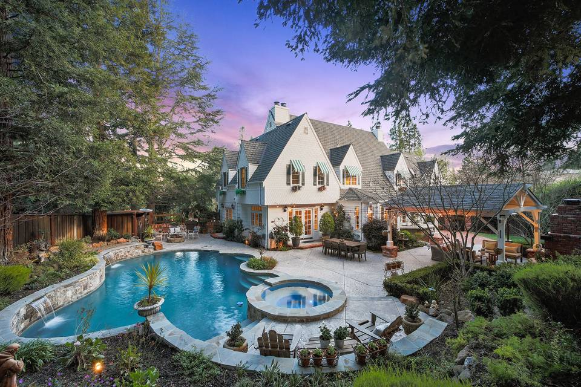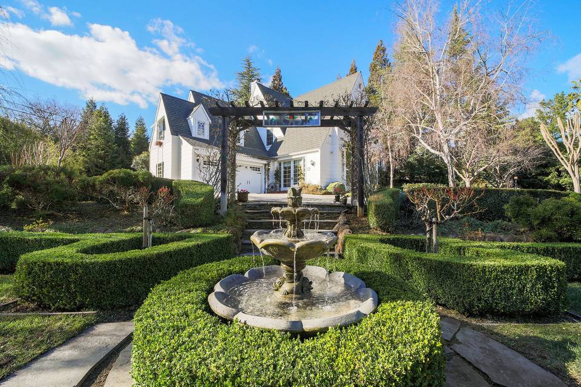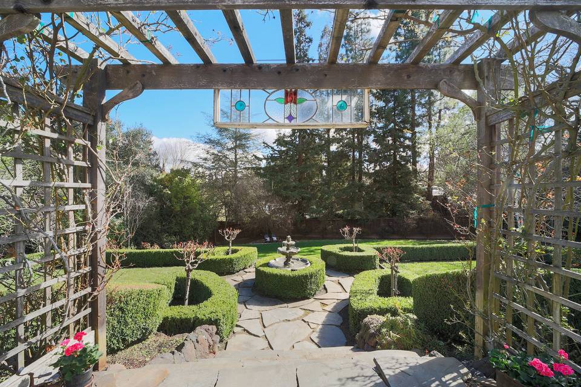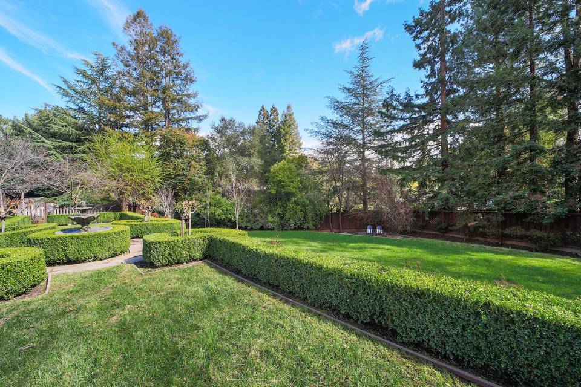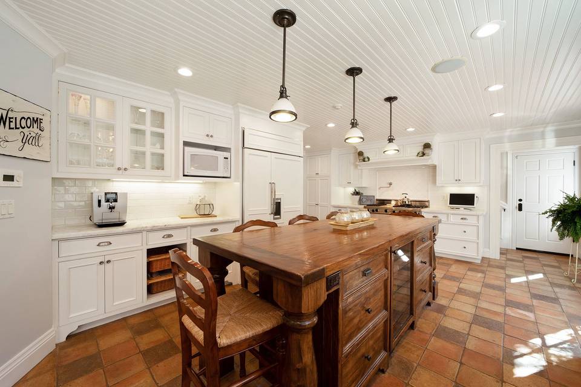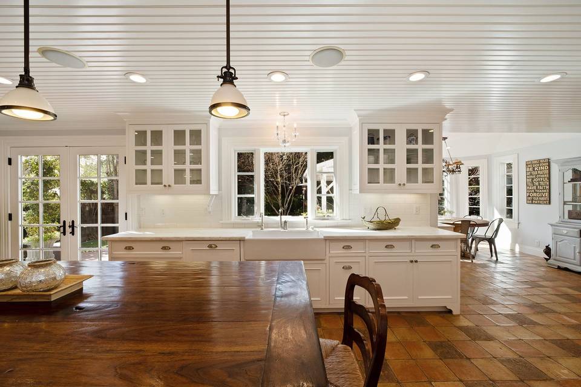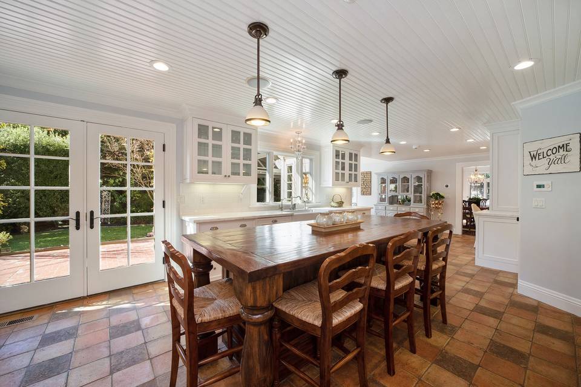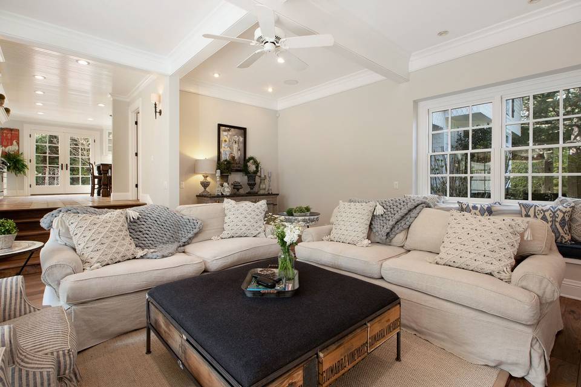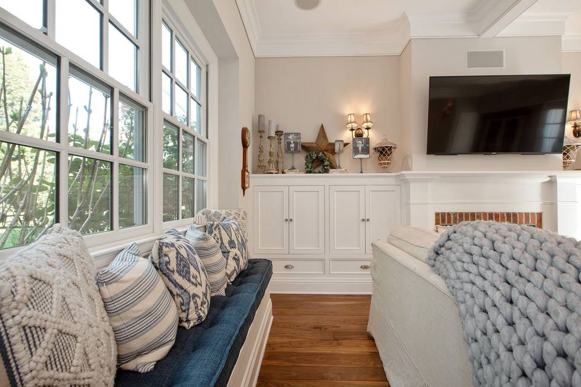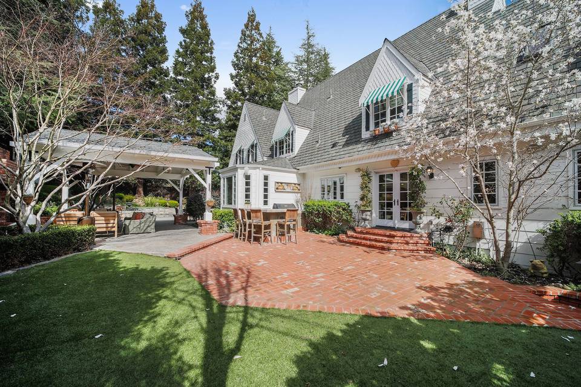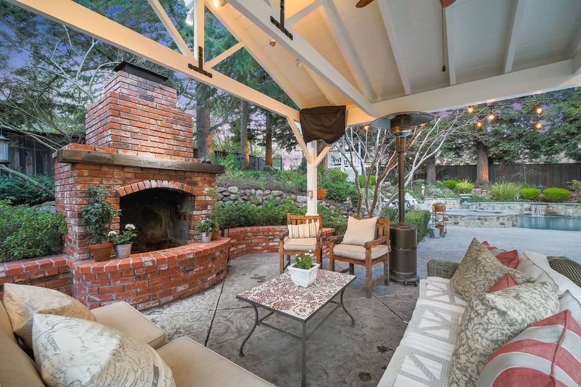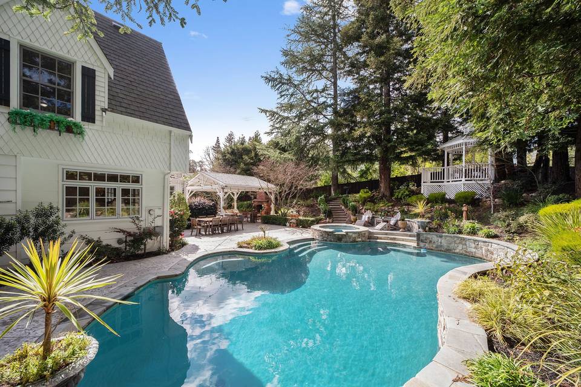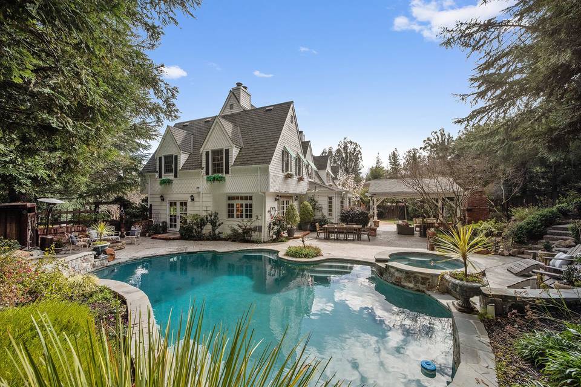

81 Stephanie Lane
Alamo, CA 94507
sold
Last Listed Price
$2,998,000
Property Type
Single-Family
Beds
5
Full Baths
3
½ Baths
1
Property Description
One of a kind custom updated farmhouse. This enchanting 0.93-acre estate includes a 4,334 square foot main home, outdoor covered pavilion with brick fireplace, outdoor kitchen, sparkling swimming pool and spa, sport court, and gazebo. The gorgeous, private grounds of flowering trees, meandering brick walkways, stonework, expansive lawn area, and manicured gardens can be seen from every window. The drive-through paver driveway accommodates extra parking and has an electronic sliding gate. Charm exudes from every detail of this exceptional property with extensive millwork, custom cottage style front door, multiple French doors, divided light wood windows, and hand-distressed walnut hardwood flooring.
Stunning kitchen with beadboard ceiling, honed Carrara marble counters, custom wood center island, wine refrigerator, farm sink, white high-end cabinetry, pantry, Sub-Zero paneled refrigerator, Viking range, French paver flooring, and large eat-in nook area. Spacious family room connects to kitchen with box beam ceiling, gas fireplace surrounded by built-in cabinetry, and beautiful windows and French doors. The cozy foyer welcomes you into the living room with a vintage-style brick gas fireplace, bay window with transom, French doors and wood staircase.
Entertain in the lovely dining room which opens to the outdoor dining area.
Perfect for au pair, guests, workout room, or bedroom, there is a great bonus room with office and full bathroom.
This property has such emotional appeal, and you will not be disappointed when you drive through the brick pillar entrance onto the amazing grounds. If you love the country, a quaint chicken coop is a plus. Entertain or have special family gatherings with so many amenities including heated saltwater swimming pool with waterfalls and spa, sport court with basketball hoop, covered pavilion with wood-burning brick fireplace, outdoor cooking area with bar seating, and room to enjoy the outdoors!
Minutes to neighborhood parks, award-winning schools, hiking and biking trails, and great commute location to Highway 680, 24 and BART. Built in 1977, this property includes 4,334 square feet of living space, a 0.93-acre lot, five bedrooms, three and a half bathrooms, and a two-car garage - all square footage is approximate.
Stunning kitchen with beadboard ceiling, honed Carrara marble counters, custom wood center island, wine refrigerator, farm sink, white high-end cabinetry, pantry, Sub-Zero paneled refrigerator, Viking range, French paver flooring, and large eat-in nook area. Spacious family room connects to kitchen with box beam ceiling, gas fireplace surrounded by built-in cabinetry, and beautiful windows and French doors. The cozy foyer welcomes you into the living room with a vintage-style brick gas fireplace, bay window with transom, French doors and wood staircase.
Entertain in the lovely dining room which opens to the outdoor dining area.
Perfect for au pair, guests, workout room, or bedroom, there is a great bonus room with office and full bathroom.
This property has such emotional appeal, and you will not be disappointed when you drive through the brick pillar entrance onto the amazing grounds. If you love the country, a quaint chicken coop is a plus. Entertain or have special family gatherings with so many amenities including heated saltwater swimming pool with waterfalls and spa, sport court with basketball hoop, covered pavilion with wood-burning brick fireplace, outdoor cooking area with bar seating, and room to enjoy the outdoors!
Minutes to neighborhood parks, award-winning schools, hiking and biking trails, and great commute location to Highway 680, 24 and BART. Built in 1977, this property includes 4,334 square feet of living space, a 0.93-acre lot, five bedrooms, three and a half bathrooms, and a two-car garage - all square footage is approximate.
Agent Information
Property Specifics
Property Type:
Single-Family
Estimated Sq. Foot:
4,334
Lot Size:
0.93 ac.
Price per Sq. Foot:
$692
Building Stories:
2
MLS ID:
a0U0Z00000pf0nVUAQ
Amenities
sparkling pool and spa
Location & Transportation
Other Property Information
Summary
General Information
- Year Built: 1977
- Architectural Style: Farm House
Parking
- Total Parking Spaces: 2
Interior and Exterior Features
Interior Features
- Living Area: 4,334 sq. ft.
- Total Bedrooms: 5
- Full Bathrooms: 3
- Half Bathrooms: 1
- Fireplace: Outdoor fireplace
- Total Fireplaces: 3
Pool/Spa
- Pool Features: Sparkling pool and spa
Structure
- Building Features: Custom updated farmhouse, Outdoor pavilion, Sport court, amazing grounds
- Stories: 2
Property Information
Lot Information
- Lot Size: 0.93 ac.
Utilities
- Cooling: Yes
- Heating: Yes
Estimated Monthly Payments
Monthly Total
$14,380
Monthly Taxes
N/A
Interest
6.00%
Down Payment
20.00%
Mortgage Calculator
Monthly Mortgage Cost
$14,380
Monthly Charges
$0
Total Monthly Payment
$14,380
Calculation based on:
Price:
$2,998,000
Charges:
$0
* Additional charges may apply
Similar Listings
All information is deemed reliable but not guaranteed. Copyright 2024 The Agency. All rights reserved.
Last checked: Apr 16, 2024, 6:12 AM UTC
