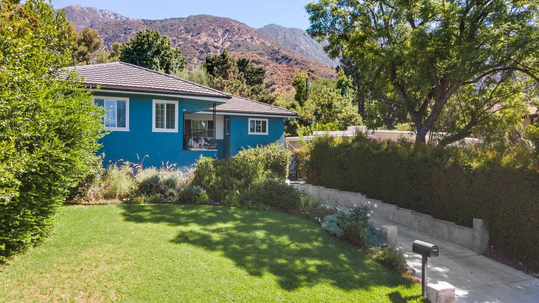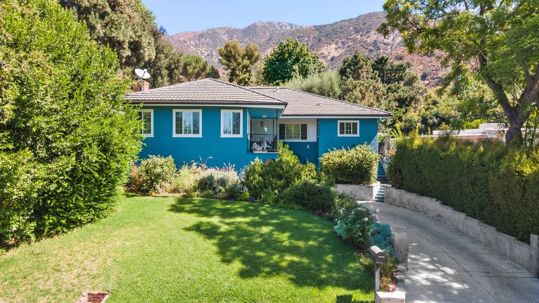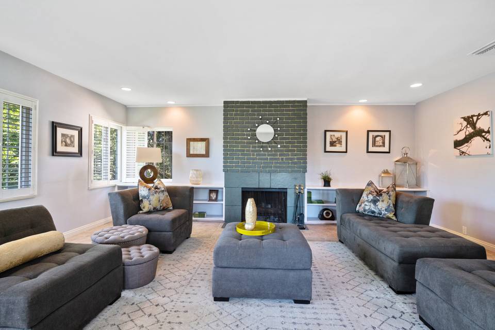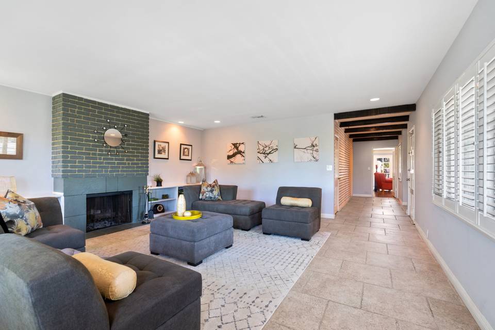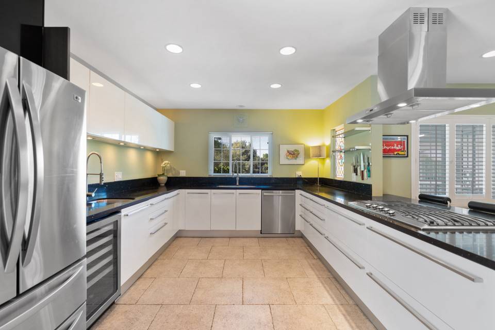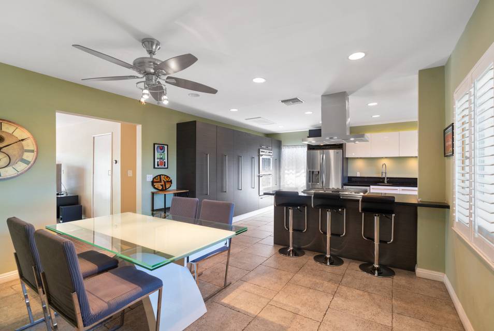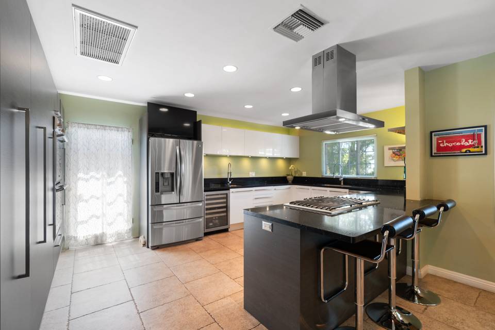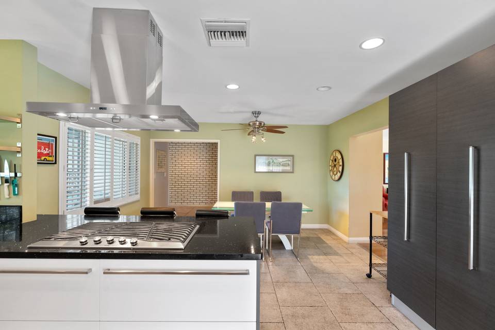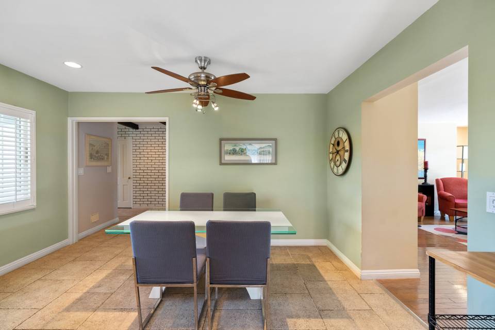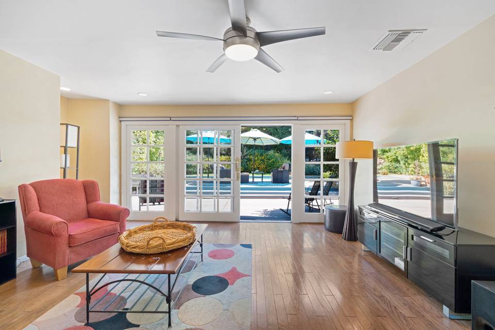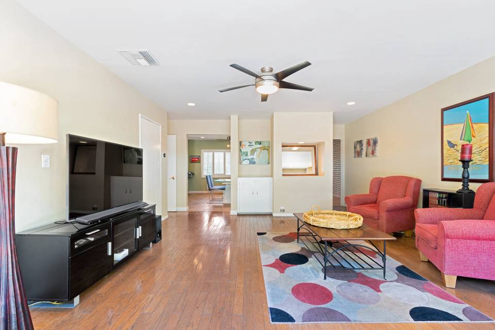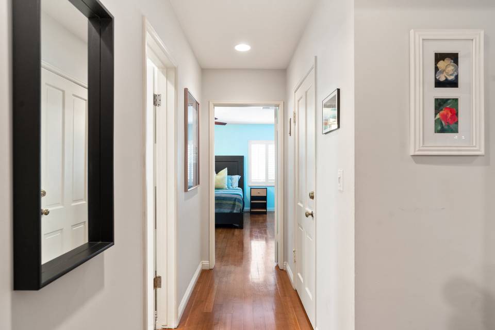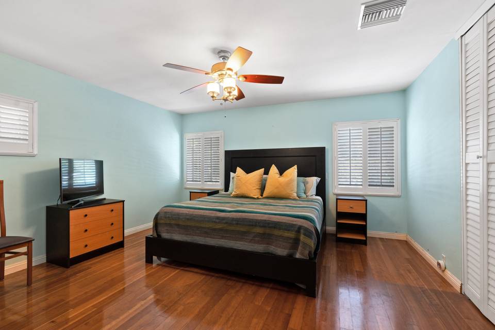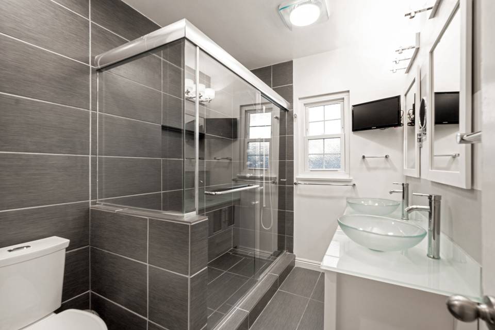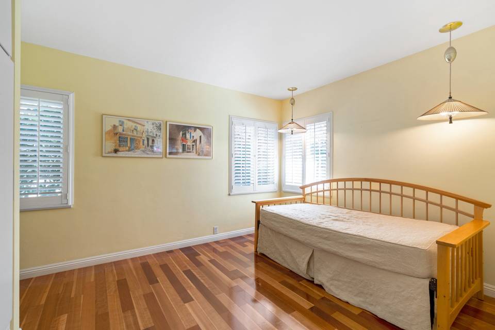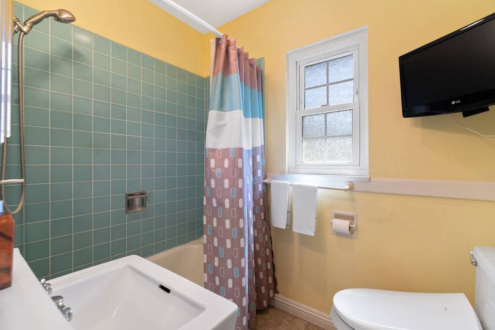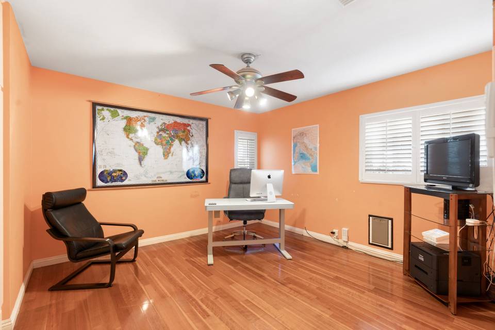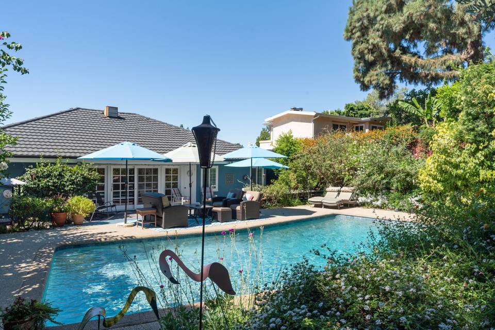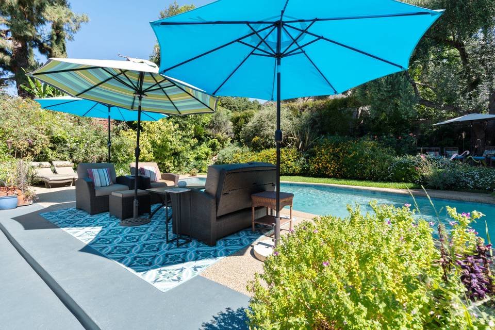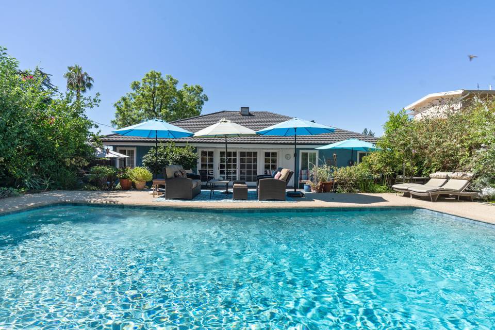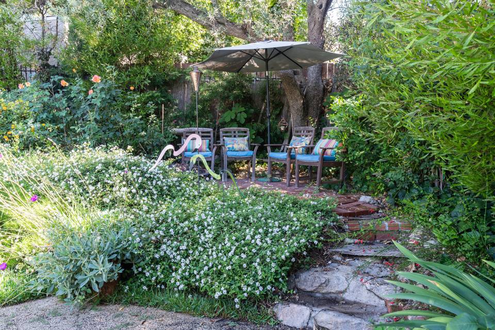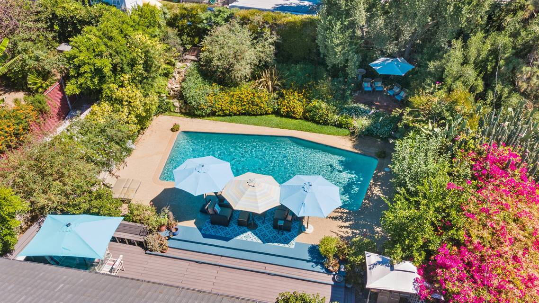

1003 Alta Pine Drive
Altadena, CA 91101
sold
Last Listed Price
$1,179,000
Property Type
Single-Family
Beds
3
Baths
2
Property Description
A sophisticated contemporary home situated in the foothills of Altadena. Upon entering the front door, you are welcomed into an expansive and bright living room with Italian tile floors and fireplace. The dining room is centrally located and opens to the kitchen and family room. The well-appointed kitchen was fully remodeled in 2010 and features high-end appliances: Viking cooktop, Thermador double-oven, LG refrigerator, Bosch Dishwasher and Wine refrigerator. The floor plan is well laid out with privacy for the three bedrooms and two baths. The light-filled family room opens up to the resort-like back yard, where the lush landscaping surrounds the beautiful solar heated, pebble tee and tile pool. A newly resurfaced deck is perfect for dining al fresco while enjoying the view of the majestic mountains. The exterior of the home was freshly painted in 2019 as well as a new driveway. There is an additional space, fully finished basement measuring approximately 1,490 sq.ft. where you will find the laundry room, a recreation room a media room, and multiple storage rooms, a huge added value. There are two separate HVAC systems, one designated to the downstairs space. This home is an entertainer's dream. Welcome home!
Agent Information

Property Specifics
Property Type:
Single-Family
Estimated Sq. Foot:
2,077
Lot Size:
9,087 sq. ft.
Price per Sq. Foot:
$568
Building Stories:
1
MLS ID:
a0U3q00000vXyasEAC
Amenities
parking
central
solar heated pool
large finished basement
parking attached
pool in ground
fireplace living room
Views & Exposures
Mountains
Location & Transportation
Other Property Information
Summary
General Information
- Year Built: 1951
- Architectural Style: Traditional
Parking
- Total Parking Spaces: 2
- Parking Features: Parking Attached, Parking Garage
- Attached Garage: Yes
Interior and Exterior Features
Interior Features
- Interior Features: Updated Kitchen
- Living Area: 2,077 sq. ft.
- Total Bedrooms: 3
- Full Bathrooms: 2
- Fireplace: Fireplace Living room
- Total Fireplaces: 1
Exterior Features
- Exterior Features: Tennis None
- View: Mountains
Pool/Spa
- Pool Features: Solar Heated Pool, Pool In Ground
- Spa: None
Structure
- Building Features: Dual HVAC Units, Mountain Views
- Stories: 1
- Basement: Large Finished Basement
Property Information
Lot Information
- Lot Size: 9,087 sq. ft.
Utilities
- Cooling: Central
- Heating: Central
Estimated Monthly Payments
Monthly Total
$5,655
Monthly Taxes
N/A
Interest
6.00%
Down Payment
20.00%
Mortgage Calculator
Monthly Mortgage Cost
$5,655
Monthly Charges
$0
Total Monthly Payment
$5,655
Calculation based on:
Price:
$1,179,000
Charges:
$0
* Additional charges may apply
Similar Listings
All information is deemed reliable but not guaranteed. Copyright 2024 The Agency. All rights reserved.
Last checked: Apr 24, 2024, 4:53 PM UTC
