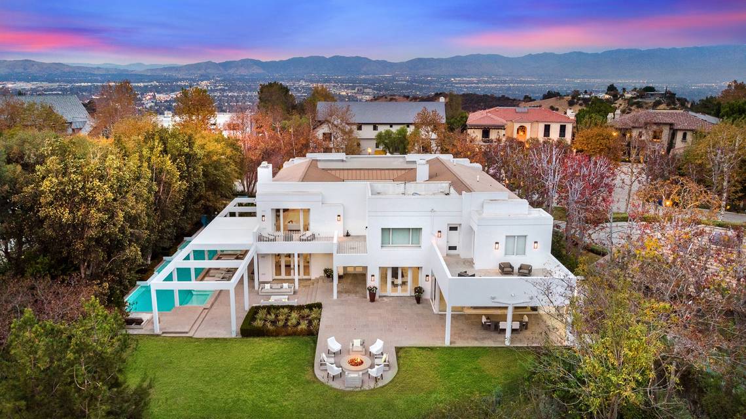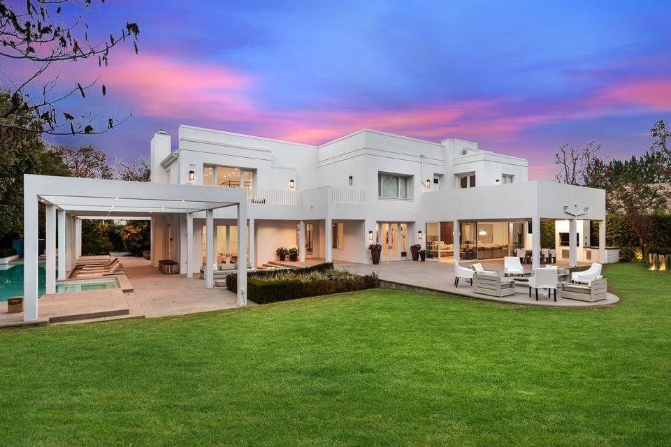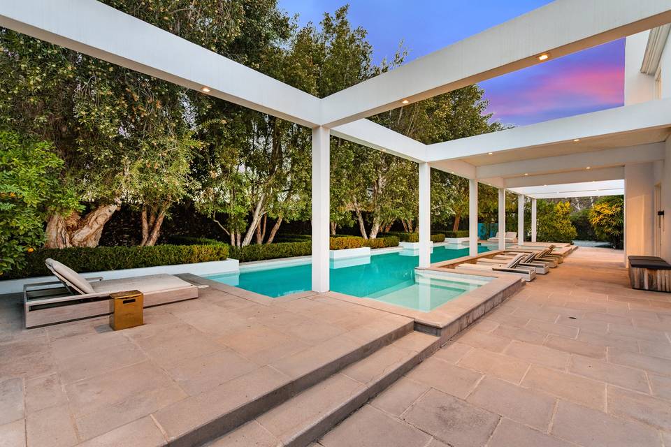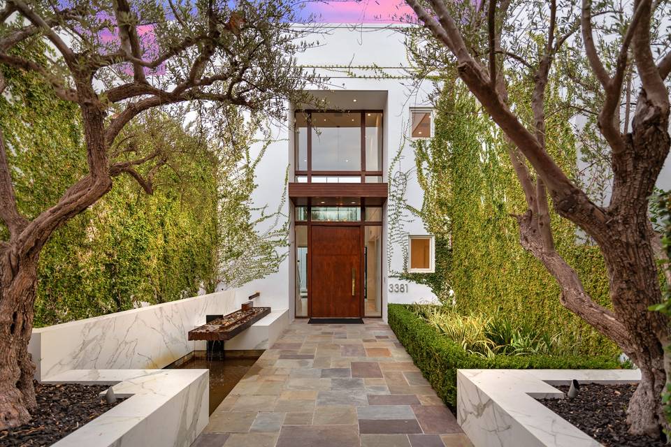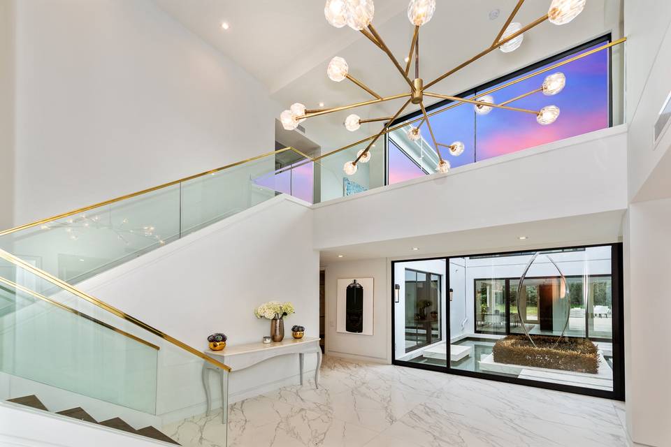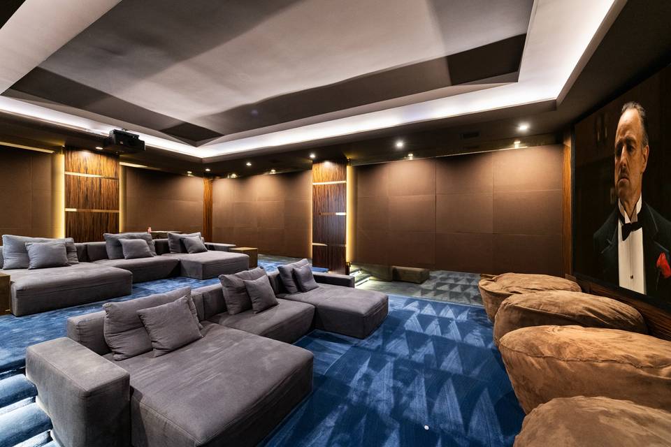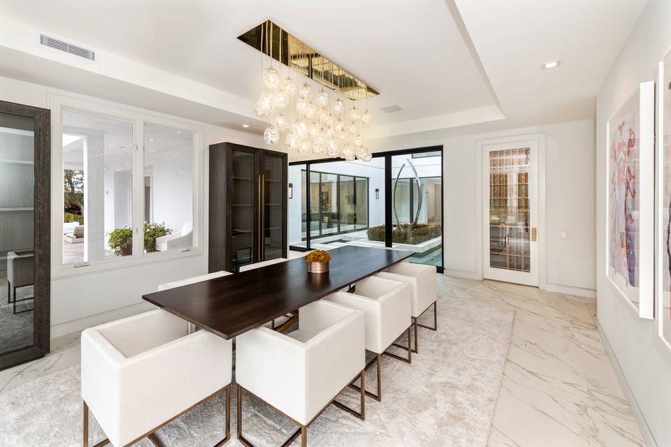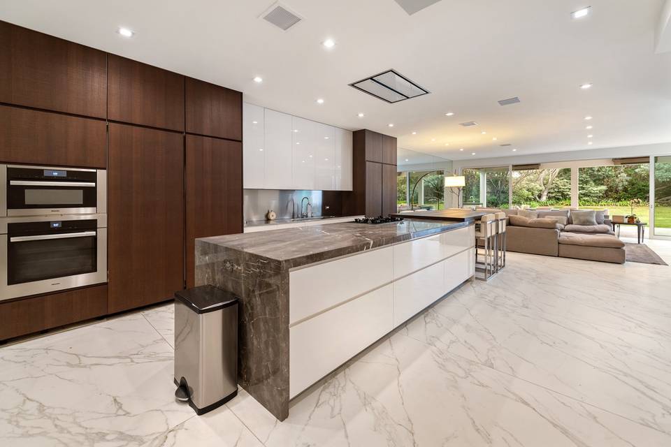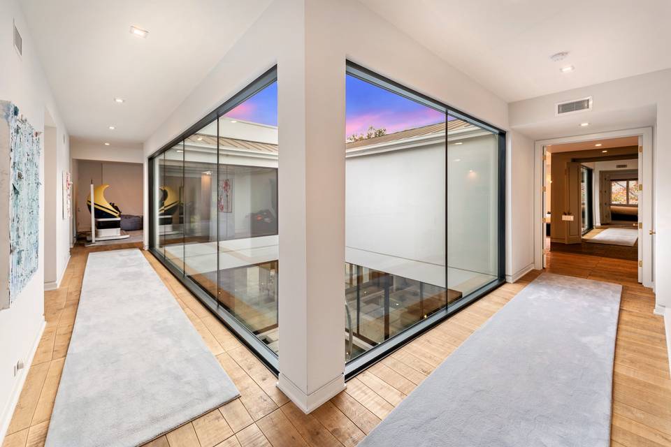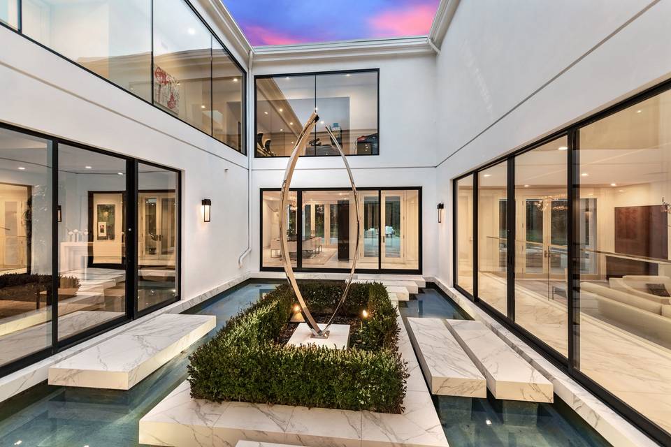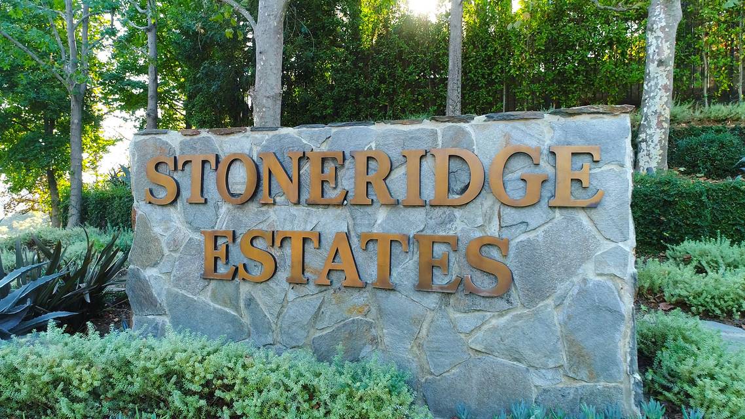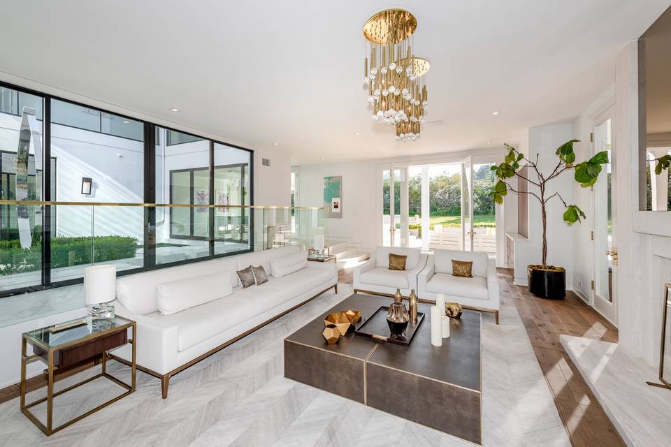

3381 Stone Ridge Lane
Los Angeles, CA 90077
sold
Last Listed Price
$9,999,000
Property Type
Single-Family
Beds
6
Baths
10
Property Description
A reimagined, stately Contemporary compound set behind the prestigious guard-gated Stone Ridge Estates community of only 11 homes. Spanning 9,200 Square feet of luxury lined living, the home offers dramatic architecture infused with tasteful elegance and sophistication. The formal entry welcomes you through grand double-height custom pivot doors, soaring ceilings, and an encapsulated glass atrium which boasts an abundance of natural light. State of the art accommodations through its entirety with an exceptional free-flowing floor plan and spacious living and dining spaces, home theater, study, wine cellar, game room, and 6 bedrooms and 10 bathrooms. Incredible Chef’s kitchen features Miele Appliances, a large center island with breakfast bar, and a family room set against the enclosed backyard which seamlessly opens up with floor to ceiling Fleetwood pocket sliding doors, giving you the best of both indoor/outdoor living experiences.
Upstairs is home to the unmatched presidential Master suite which offers 2 luxurious bathrooms encompassing a steam shower, soaking tub, private sauna, two massive his/her walk in closets, a kitchenette, an office/lounge overviewing a large balcony with panoramic views. 3 additional large en-suites with walk-in closets and private balconies complete this estate.
The expansive backyard sanctuary offers a luxurious sparkling pool and spa, covered patio, built-in BBQ, and an outdoor fire pit. Sited on 34,000 square feet of flat land makes this estate an entertainers delight equipped with the finest appointments and room for tennis court. Additional amenities include advanced smart home technology systems and 4 security cameras. Immaculately finished with every detail accounted on a sophisticated level of custom craft makes this an exclusive trophy property for the most discerning buyer .
Upstairs is home to the unmatched presidential Master suite which offers 2 luxurious bathrooms encompassing a steam shower, soaking tub, private sauna, two massive his/her walk in closets, a kitchenette, an office/lounge overviewing a large balcony with panoramic views. 3 additional large en-suites with walk-in closets and private balconies complete this estate.
The expansive backyard sanctuary offers a luxurious sparkling pool and spa, covered patio, built-in BBQ, and an outdoor fire pit. Sited on 34,000 square feet of flat land makes this estate an entertainers delight equipped with the finest appointments and room for tennis court. Additional amenities include advanced smart home technology systems and 4 security cameras. Immaculately finished with every detail accounted on a sophisticated level of custom craft makes this an exclusive trophy property for the most discerning buyer .
Agent Information
Property Specifics
Property Type:
Single-Family
Estimated Sq. Foot:
9,216
Lot Size:
0.77 ac.
Price per Sq. Foot:
$1,085
Building Stories:
2
MLS ID:
a0U3q00000vYdd1EAC
Amenities
central
parking attached
parking driveway
fireplace gas
pool private
fireplace living room
fireplace master bedroom
fireplace family room
parking direct entrance
fireplace library
maids y
sparking pool and spa
Views & Exposures
HillsMountainsTree TopValley
Location & Transportation
Other Property Information
Summary
General Information
- Year Built: 1989
- Architectural Style: Contemporary
Parking
- Total Parking Spaces: 9
- Parking Features: Parking Attached, Parking Direct Entrance, Parking Driveway, Parking Garage - 3 Car
- Attached Garage: Yes
Interior and Exterior Features
Interior Features
- Interior Features: 6 bedrooms, home theater
- Living Area: 9,216 sq. ft.
- Total Bedrooms: 6
- Full Bathrooms: 10
- Fireplace: Fireplace Family Room, Fireplace Gas, Fireplace Library, Fireplace Living room, Fireplace Master Bedroom
- Total Fireplaces: 3
Exterior Features
- View: Hills, Mountains, Tree Top, Valley
Pool/Spa
- Pool Features: Sparking pool and spa, Pool Private
- Spa: Private
Structure
- Building Name: Stone Ridge Estates
- Building Features: 10 bathrooms, Advanced smart home technology
- Stories: 2
Property Information
Lot Information
- Lot Size: 0.77 ac.
Utilities
- Cooling: Central
- Heating: Central
Estimated Monthly Payments
Monthly Total
$47,959
Monthly Taxes
N/A
Interest
6.00%
Down Payment
20.00%
Mortgage Calculator
Monthly Mortgage Cost
$47,959
Monthly Charges
$0
Total Monthly Payment
$47,959
Calculation based on:
Price:
$9,999,000
Charges:
$0
* Additional charges may apply
Similar Listings
All information is deemed reliable but not guaranteed. Copyright 2024 The Agency. All rights reserved.
Last checked: Apr 25, 2024, 7:36 PM UTC
