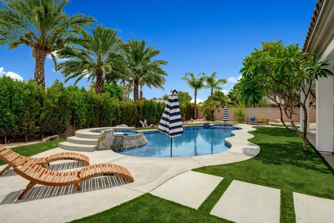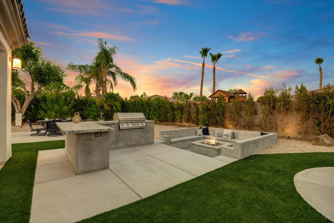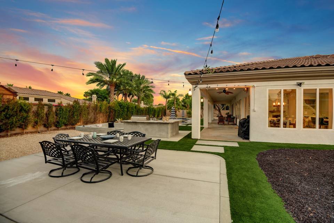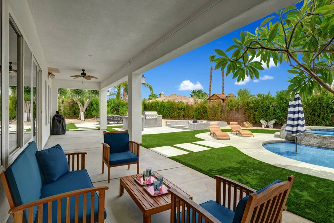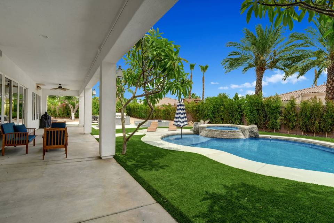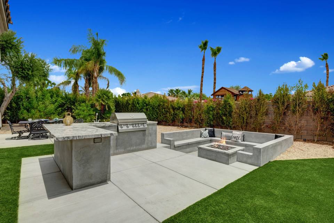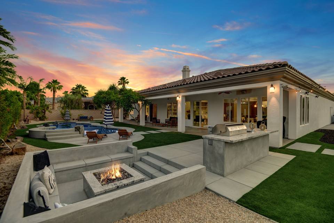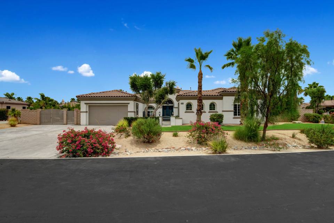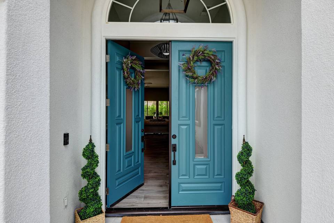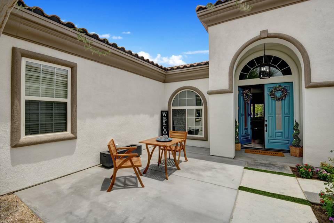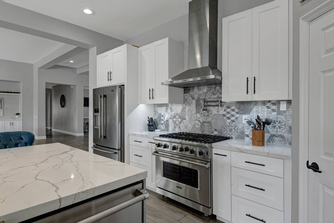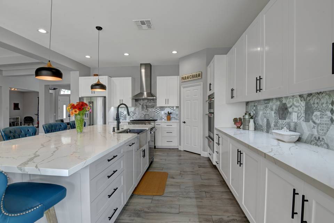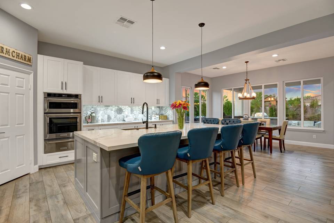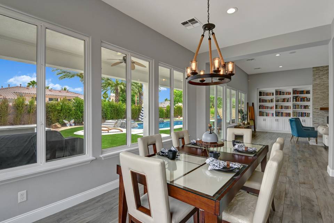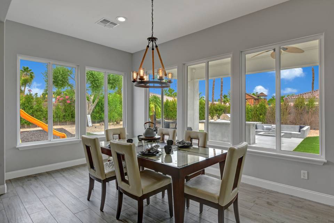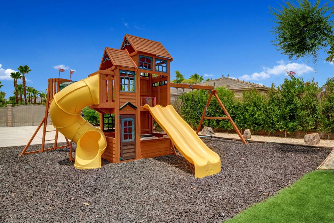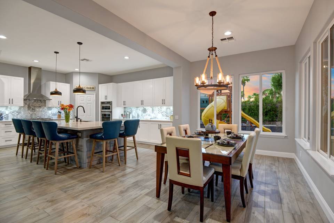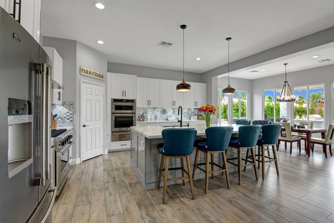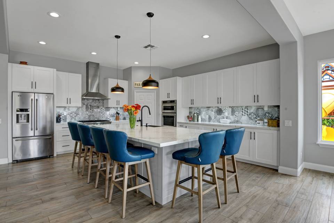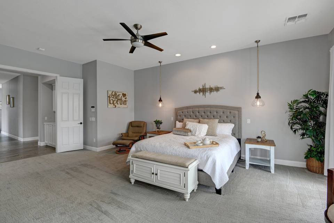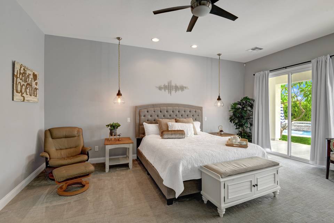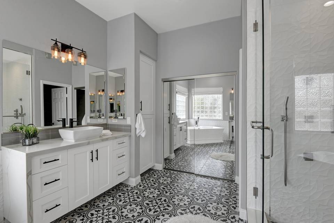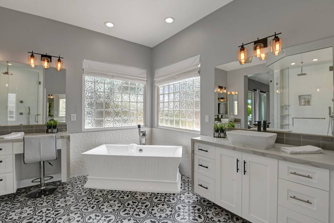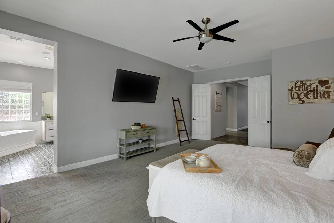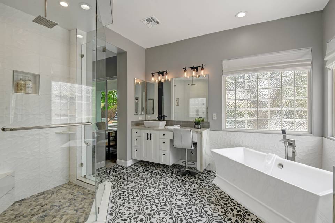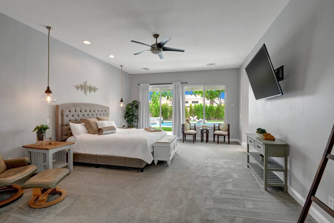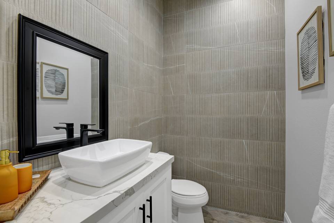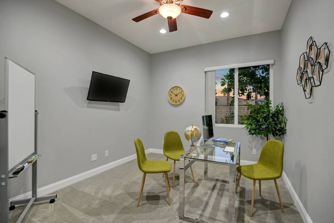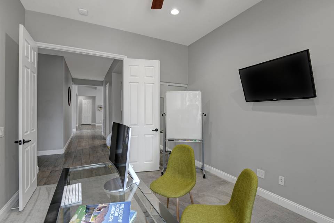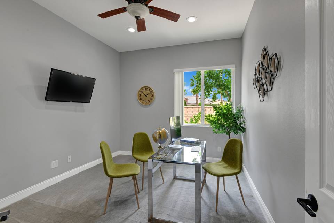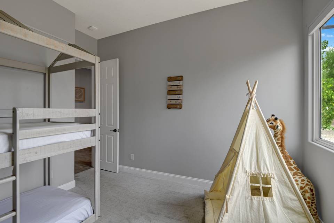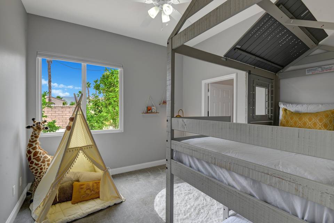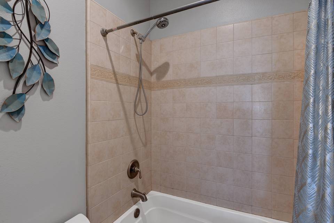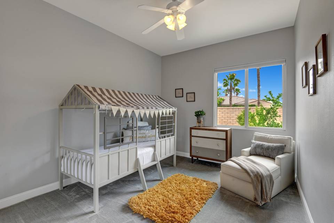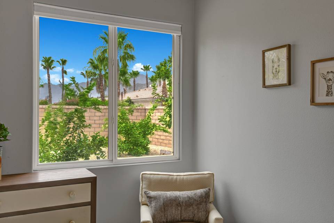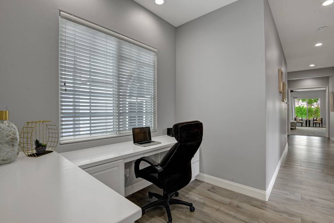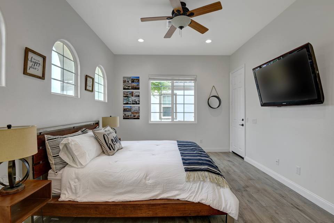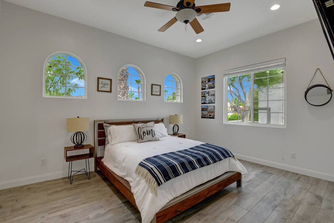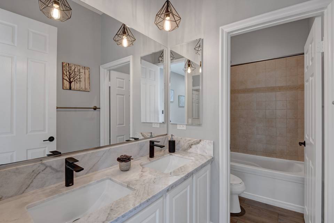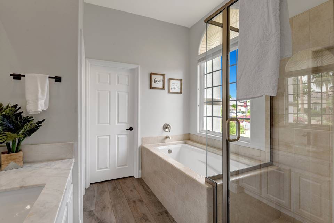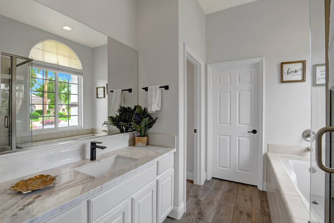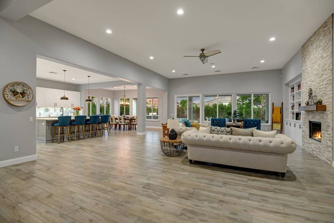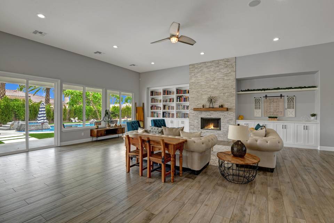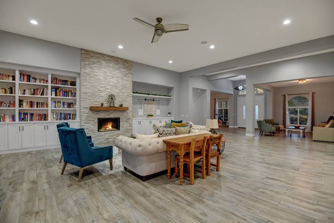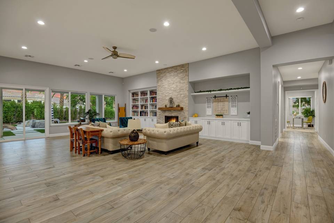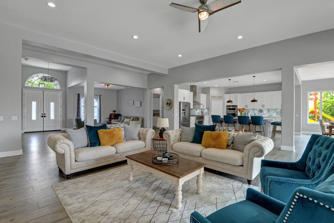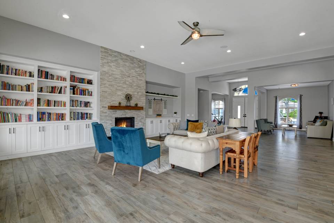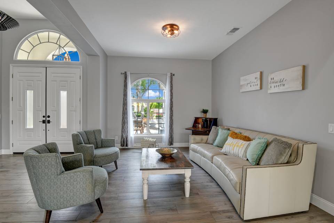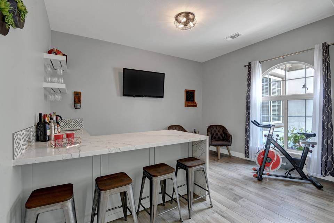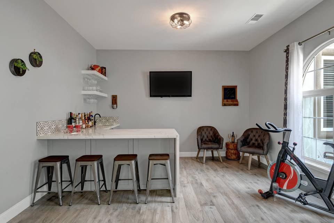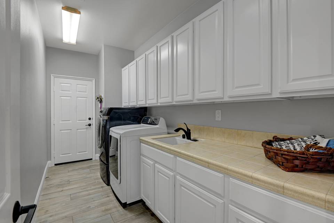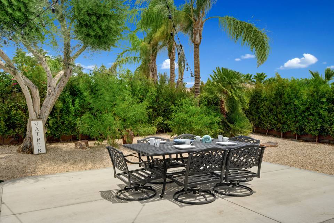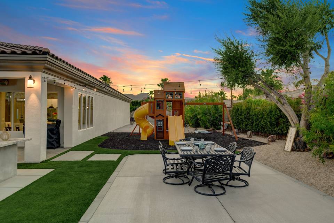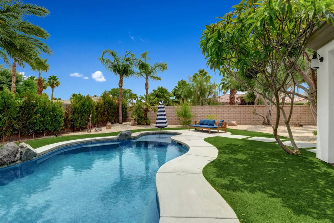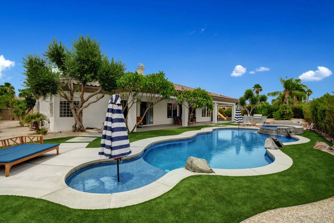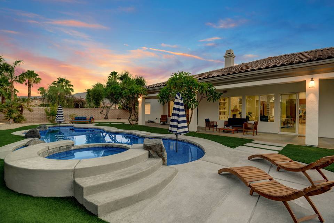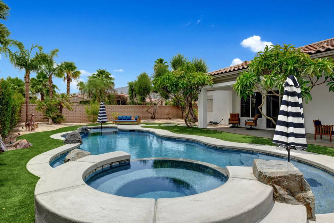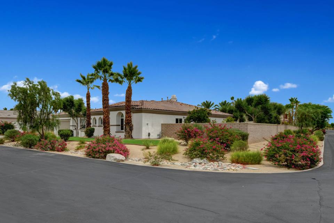

49392 Hohokam River Street
Indio, CA 92201
sold
Last Listed Price
$1,400,000
Property Type
Single-Family
Beds
5
Baths
4
Property Description
Within the gates of Desert River Estates on a 1/2 acre corner lot, this home could be anyone's dreamy playground, whether one loves to cook, swim, bartend, barbecue, workout or are a child at heart, the options abound including a full child's playground, built-in firepit, barbecue island, sparkling freeform pool and dedicated dining area. Manicured yard with water-conserving artificial grass completes outdoor space.
Past the entry courtyard and double door, entry is over 4000 SF of living space with 12-foot ceilings in the great room area. Move-in ready, beautifully refreshed with contemporary tones and surfaces. Along with 5 bedrooms, there is a dedicated hall niche with desk space for homework or homeowners project area plus two open rooms off the entry, one with a wet-bar/fitness area, other as a cozy sitting area with western views. One bedroom also has private access if one wanted an attached casita.
The gourmet kitchen showcases an oversized quartz slab island, stunning backsplash, stainless steel appliances, double ovens, and a walk-in pantry. Adjacent is the great room with a stacked stone fireplace and built-in cabinetry. The primary bedroom opens to the rear yard views and the bath features dual vanities with waterfall quartz counters, walk-in shower and a freestanding tub with views.
Additional features include a three-car tandem garage and low HOA dues, a community close to many amenities, this home offers it all.
Past the entry courtyard and double door, entry is over 4000 SF of living space with 12-foot ceilings in the great room area. Move-in ready, beautifully refreshed with contemporary tones and surfaces. Along with 5 bedrooms, there is a dedicated hall niche with desk space for homework or homeowners project area plus two open rooms off the entry, one with a wet-bar/fitness area, other as a cozy sitting area with western views. One bedroom also has private access if one wanted an attached casita.
The gourmet kitchen showcases an oversized quartz slab island, stunning backsplash, stainless steel appliances, double ovens, and a walk-in pantry. Adjacent is the great room with a stacked stone fireplace and built-in cabinetry. The primary bedroom opens to the rear yard views and the bath features dual vanities with waterfall quartz counters, walk-in shower and a freestanding tub with views.
Additional features include a three-car tandem garage and low HOA dues, a community close to many amenities, this home offers it all.
Agent Information
Property Specifics
Property Type:
Single-Family
Monthly Common Charges:
$210
Estimated Sq. Foot:
4,056
Lot Size:
0.50 ac.
Price per Sq. Foot:
$345
Building Stories:
N/A
MLS ID:
a0U3q00000v2kbjEAA
Amenities
parking driveway
fireplace gas
pool private
parking door opener
parking garage is attached
parking direct entrance
pool heated and filtered
fireplace fire pit
bbq island/ firepit seating
largest community floorplan
Views & Exposures
LandscapeMountainsPool
Location & Transportation
Other Property Information
Summary
General Information
- Year Built: 2005
- Architectural Style: Contemporary Mediterranean
Parking
- Total Parking Spaces: 6
- Parking Features: Parking Direct Entrance, Parking Door Opener, Parking Driveway, Parking Garage - 3 Car, Parking Garage Is Attached
- Attached Garage: Yes
HOA
- Association Fee: $210.00
Interior and Exterior Features
Interior Features
- Interior Features: 12 foot ceilings
- Living Area: 4,056 sq. ft.
- Total Bedrooms: 5
- Full Bathrooms: 4
- Fireplace: Fireplace Fire Pit, Fireplace Gas
- Total Fireplaces: 1
Exterior Features
- Exterior Features: BBQ Island/ Firepit Seating
- View: Landscape, Mountains, Pool
Pool/Spa
- Pool Features: Pool Heated And Filtered, Pool Private
- Spa: Heated with Gas, In Ground
Structure
- Building Features: 1/2 Acre Estate Lot, Contemporary Finishes, BBQ Island/ Firepit Seating
Property Information
Lot Information
- Lot Size: 0.50 ac.
Utilities
- Cooling: Yes
- Heating: Yes
Community
- Community Features: Largest Community Floorplan
Estimated Monthly Payments
Monthly Total
$6,925
Monthly Charges
$210
Monthly Taxes
N/A
Interest
6.00%
Down Payment
20.00%
Mortgage Calculator
Monthly Mortgage Cost
$6,715
Monthly Charges
$210
Total Monthly Payment
$6,925
Calculation based on:
Price:
$1,400,000
Charges:
$210
* Additional charges may apply
Similar Listings
All information is deemed reliable but not guaranteed. Copyright 2024 The Agency. All rights reserved.
Last checked: Apr 20, 2024, 10:18 AM UTC
