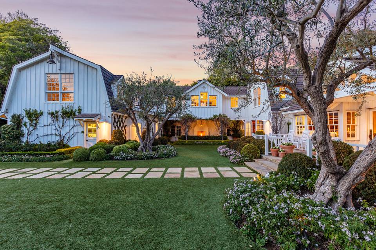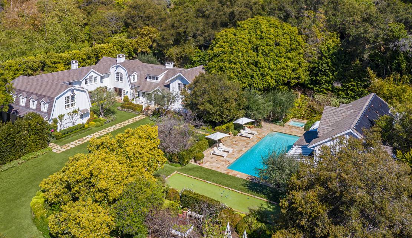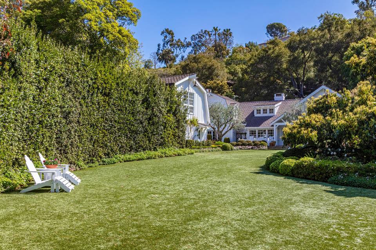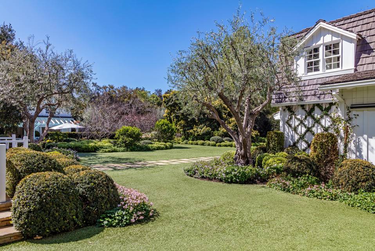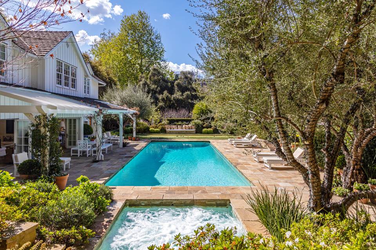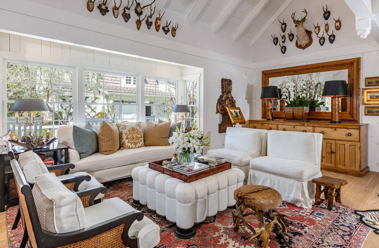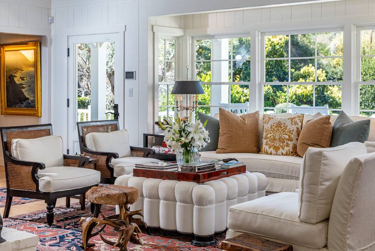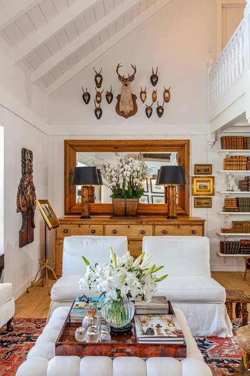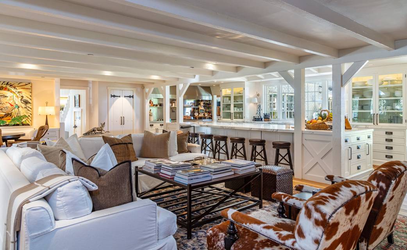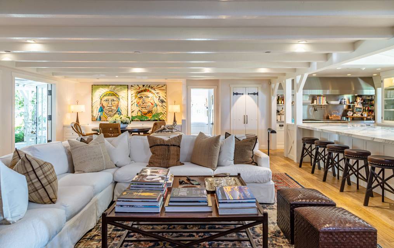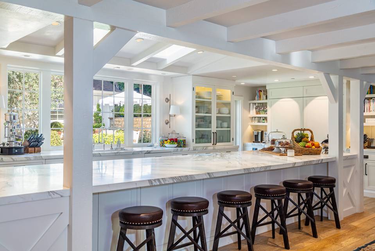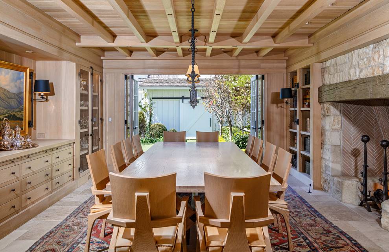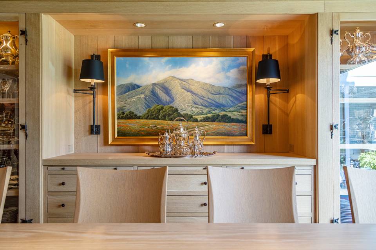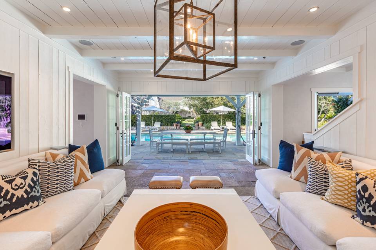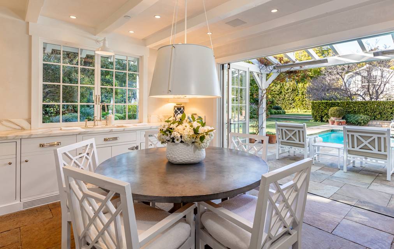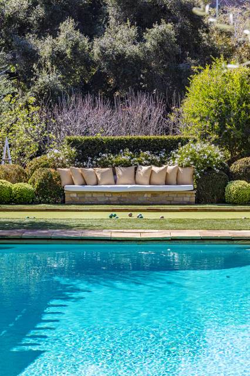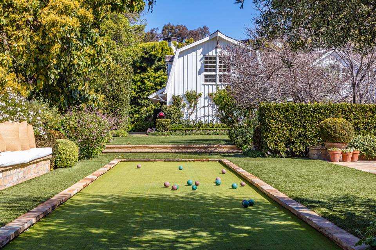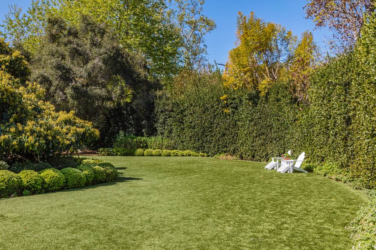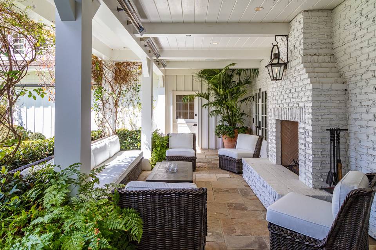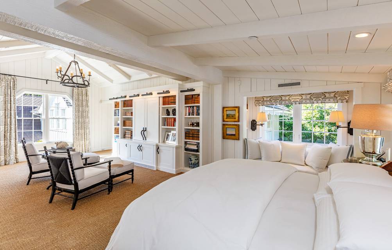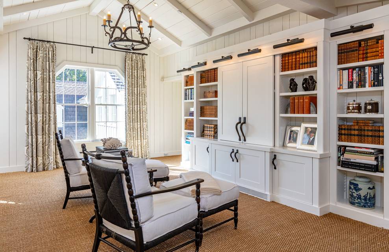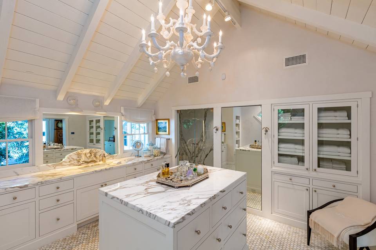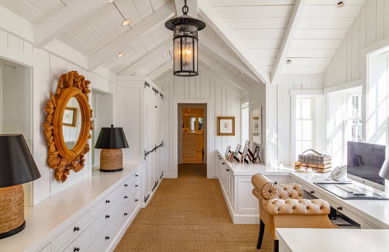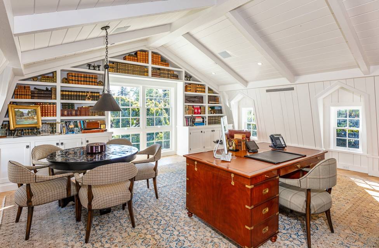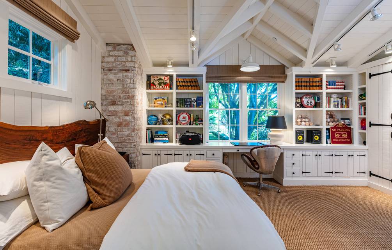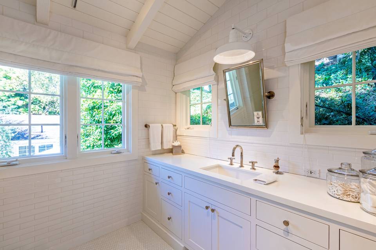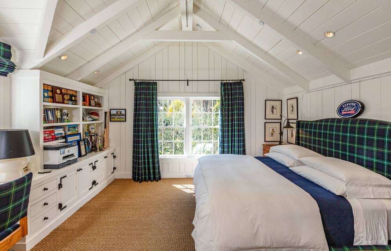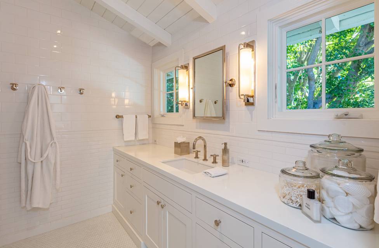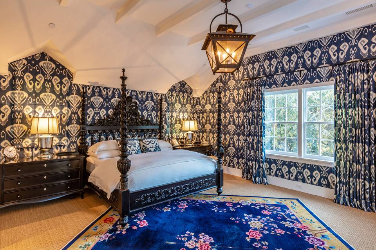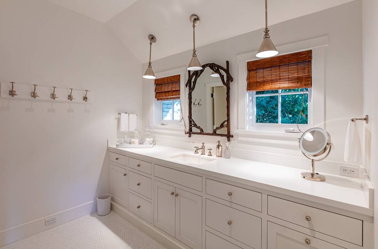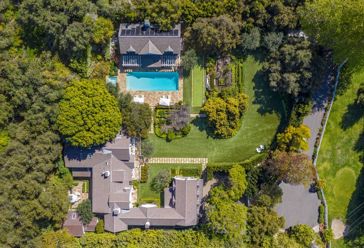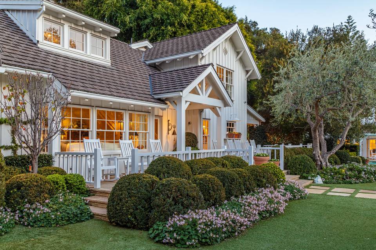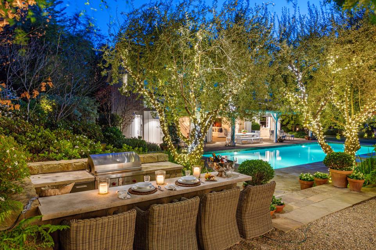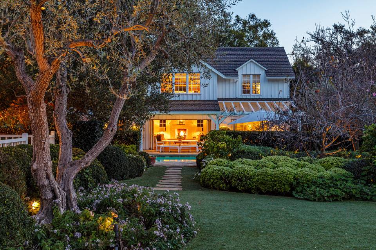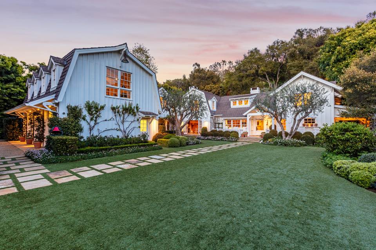

14180 Rustic Ln
Los Angeles, CA 90272
sold
Last Listed Price
$27,000,000
Property Type
Single-Family
Beds
7
Baths
11
Property Description
Introducing Valley Farm, an estate designed with exceptional craftsmanship and meticulous attention to detail, just minutes away from Malibu and a short drive to the city. The compound is tucked away in total seclusion with its stately presence, offering a main residence, 2-story pool house, additional guest house, wine cave, and stunning landscape perfectly situated in the Pacific Palisades. Built as a farmhouse with a modern sensibility, this incredible property offers breathtaking moments at every turn. This seven-bedroom, eleven-bathroom estate has been re-imagined by a team of celebrated designers, including Joy Stowell Interior Design, Landscape Architect Lisa Zeder, and AD 100 Architect, Marc Appleton, best known for designing Rosewood Miramar and Palisades Village. Situated apart from the main residence, the two-story pool house boasts a sophisticated living room with a wood-burning fireplace and a chef's kitchen that opens to the outdoor space for seamless indoor-outdoor entertaining unlike no other. Upstairs, two private guest suites create a tranquil escape with breathtaking scenery, offering a stunning space for your guests. Built on over an acre, the grounds are as thoughtful as the interior design, including an alfresco kitchen situated under a canopy of olive trees, multiple fireplaces to gather, an oversized pool, a bocce ball court, and an organic vegetable garden all surrounded by fruit orchards and mature specimen trees. Valley Farm invites anyone aspiring to escape the modern-day frenzy of Los Angeles to find the most idyllic setting with thoughtful and refined design, creating the perfect property that comes along only once in a lifetime.
Agent Information
Property Specifics
Property Type:
Single-Family
Estimated Sq. Foot:
9,409
Lot Size:
1.12 ac.
Price per Sq. Foot:
$2,870
Building Stories:
N/A
MLS ID:
a0U3q00000v2TxVEAU
Amenities
central
pool house
pool in ground
fireplace gas
fireplace wood burning
fireplace master bedroom
fireplace family room
bocce ball court
fireplace fire pit
organic vegetable garden
Location & Transportation
Other Property Information
Summary
General Information
- Year Built: 1952
- Architectural Style: Farm House
Parking
- Total Parking Spaces: 8
- Parking Features: Parking Garage - 3 Car
Interior and Exterior Features
Interior Features
- Interior Features: Wine Cave
- Living Area: 9,409 sq. ft.
- Total Bedrooms: 7
- Full Bathrooms: 11
- Fireplace: Fireplace Family Room, Fireplace Fire Pit, Fireplace Gas, Fireplace Master Bedroom, Fireplace Wood Burning
Exterior Features
- Exterior Features: Detached Guest House, Organic Vegetable Garden, Bocce Ball Court
Pool/Spa
- Pool Features: Pool House, Pool In Ground
- Spa: In Ground
Structure
- Building Features: Organic Vegetable Garden, Bocce Ball Court, Large Lot
- Stories: 2
Property Information
Lot Information
- Lot Size: 1.12 ac.
Utilities
- Cooling: Central
- Heating: Central
Estimated Monthly Payments
Monthly Total
$129,503
Monthly Taxes
N/A
Interest
6.00%
Down Payment
20.00%
Mortgage Calculator
Monthly Mortgage Cost
$129,503
Monthly Charges
$0
Total Monthly Payment
$129,503
Calculation based on:
Price:
$27,000,000
Charges:
$0
* Additional charges may apply
Similar Listings
All information is deemed reliable but not guaranteed. Copyright 2024 The Agency. All rights reserved.
Last checked: Apr 19, 2024, 4:43 AM UTC
