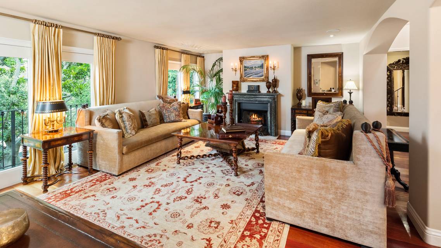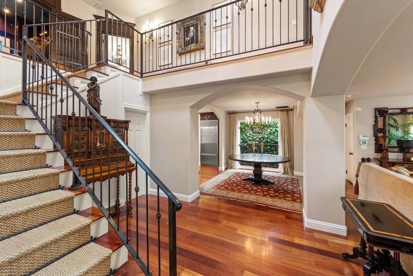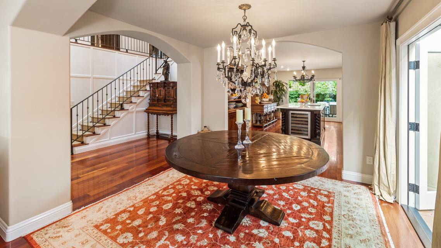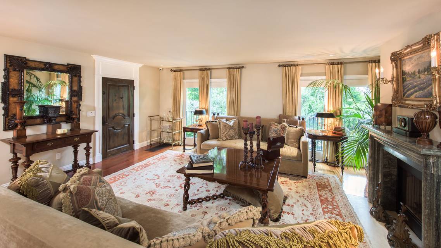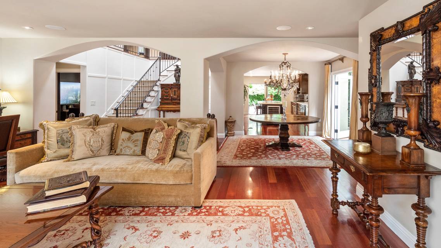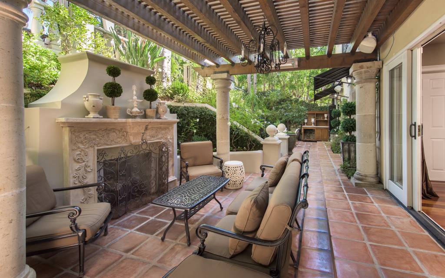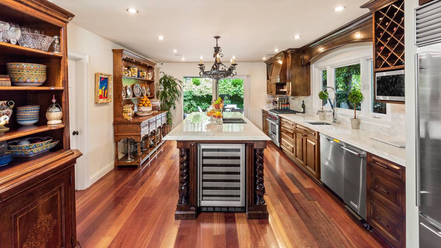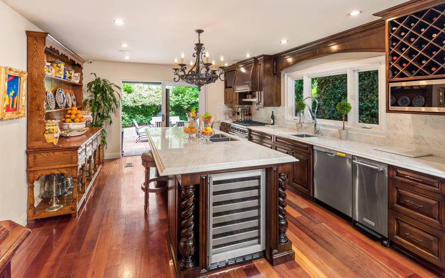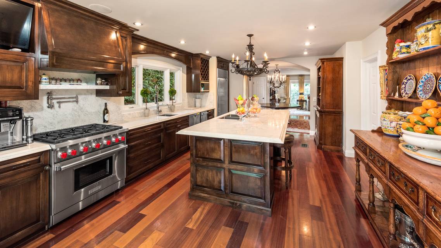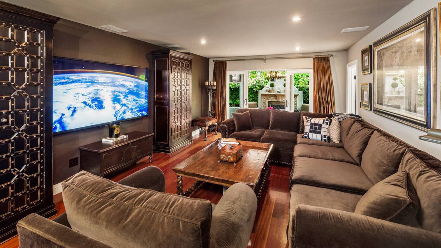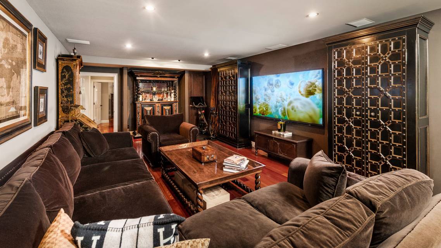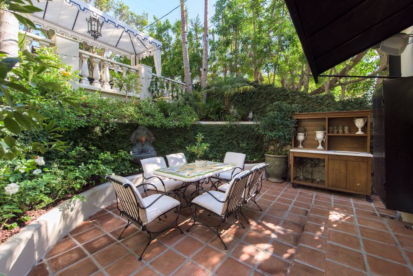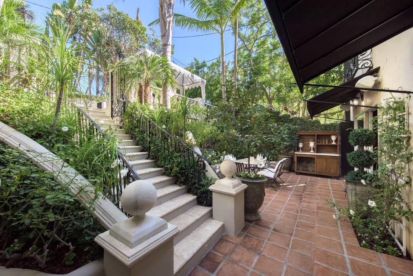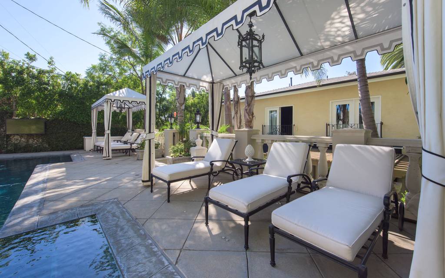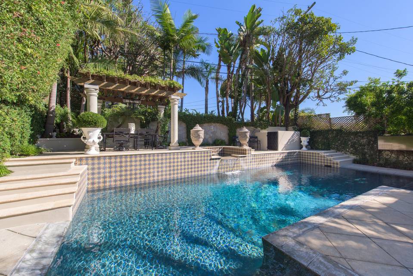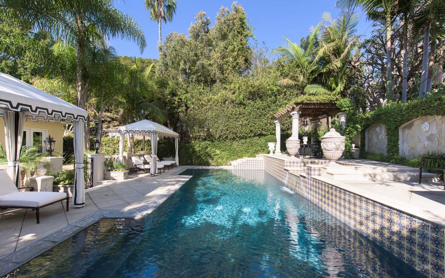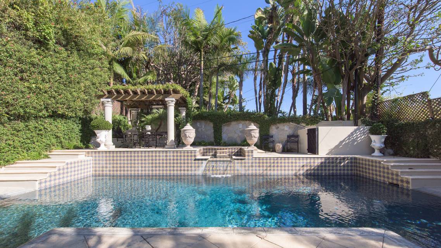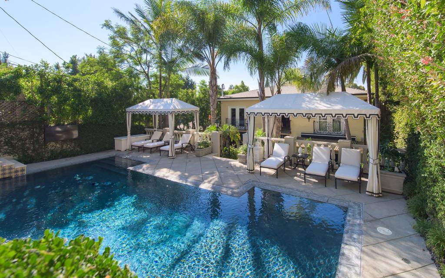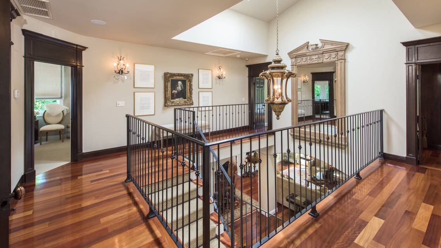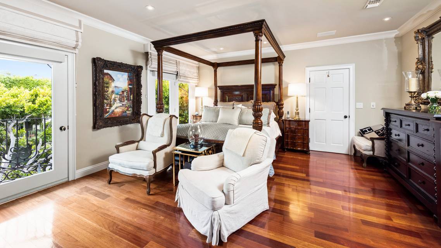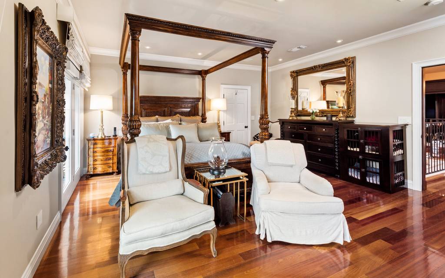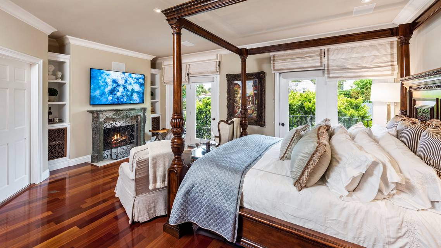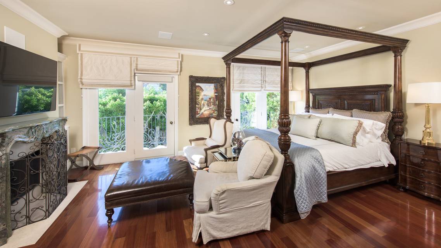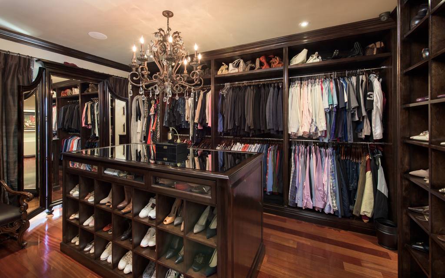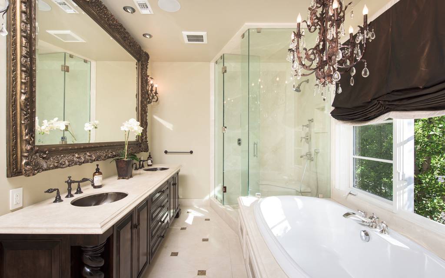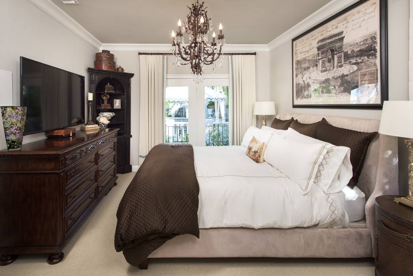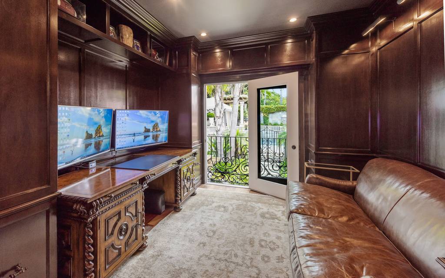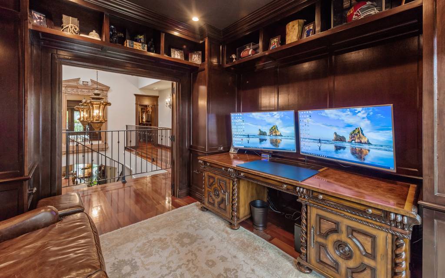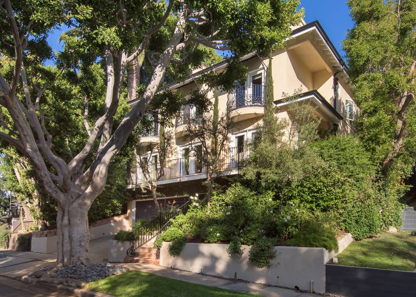

1948 Comstock Avenue
Century City, Los Angeles, CA 90025
sold
Sold Price
$3,200,000
Property Type
Single-Family
Beds
4
Baths
6
Property Description
A romantic and serene retreat, this fully remodeled European traditional style home is nestled within the trees on a quiet residential street in Century City. Showcasing exquisite interior design by Faye Resnick, the ultra-private residence offers an entertainer’s layout with ample space for gathering, both inside and out. Arrive to the soaring, double-height entry, leading to the open-plan living room with fireplace and formal dining room, all featuring gorgeous new molding. The elegant chef’s kitchen boasts new marble countertops, custom cabinetry, a spacious center island with a breakfast bar, Wolf appliances and a wine fridge.
Interiors segue to the resort-style, two-level backyard surrounded by tall, tropical foliage, including banana leaf, palm and citrus trees. Stately columns and ornate railings frame the heated saltwater pool, cascading spa, outdoor dining patio with water feature, pergola with fireplace and second poolside pergola with flower-laden trellis. Four bedrooms include the stunning primary suite with a fireplace, walk-in dressing room with built-in cabinetry and spa-style bath with soaking tub. Features include an office with custom cabinetry, outdoor TV, marble bath countertops, custom sound system, indoor and outdoor security system, 2-car garage and additional driveway parking. From its lush, leafy setting beneath a canopy of trees, the home is adjacent to Beverly Hills, moments from UCLA, Westfield Century City’s shops and amenities, lively restaurants, theaters and nightlife.
Interiors segue to the resort-style, two-level backyard surrounded by tall, tropical foliage, including banana leaf, palm and citrus trees. Stately columns and ornate railings frame the heated saltwater pool, cascading spa, outdoor dining patio with water feature, pergola with fireplace and second poolside pergola with flower-laden trellis. Four bedrooms include the stunning primary suite with a fireplace, walk-in dressing room with built-in cabinetry and spa-style bath with soaking tub. Features include an office with custom cabinetry, outdoor TV, marble bath countertops, custom sound system, indoor and outdoor security system, 2-car garage and additional driveway parking. From its lush, leafy setting beneath a canopy of trees, the home is adjacent to Beverly Hills, moments from UCLA, Westfield Century City’s shops and amenities, lively restaurants, theaters and nightlife.
Agent Information

Property Specifics
Property Type:
Single-Family
Estimated Sq. Foot:
3,457
Lot Size:
6,323 sq. ft.
Price per Sq. Foot:
$926
Building Stories:
N/A
MLS ID:
a0U3q00000v29WYEAY
Amenities
parking
fireplace
central
parking driveway
air conditioning
pool private
fireplace living room
fireplace master bedroom
parking garage is attached
fireplace patio
Location & Transportation
Other Property Information
Summary
General Information
- Year Built: 1951
- Architectural Style: Traditional
Parking
- Total Parking Spaces: 2
- Parking Features: Parking Driveway, Parking Garage - 2 Car, Parking Garage Is Attached
- Attached Garage: Yes
Interior and Exterior Features
Interior Features
- Living Area: 3,457 sq. ft.
- Total Bedrooms: 4
- Full Bathrooms: 6
- Fireplace: Fireplace Living room, Fireplace Master Bedroom, Fireplace Patio
- Total Fireplaces: 3
Pool/Spa
- Pool Features: Pool Private
Structure
- Building Features: Designed by Faye Resnick, Private outdoor entertaining, Custom cabinetry, Double height entry, Entertainer's layout
Property Information
Lot Information
- Lot Size: 6,323 sq. ft.
Utilities
- Cooling: Air Conditioning, Central
- Heating: Central
Estimated Monthly Payments
Monthly Total
$15,348
Monthly Taxes
N/A
Interest
6.00%
Down Payment
20.00%
Mortgage Calculator
Monthly Mortgage Cost
$15,348
Monthly Charges
$0
Total Monthly Payment
$15,348
Calculation based on:
Price:
$3,200,000
Charges:
$0
* Additional charges may apply
Similar Listings
All information is deemed reliable but not guaranteed. Copyright 2024 The Agency. All rights reserved.
Last checked: Apr 25, 2024, 9:23 PM UTC

