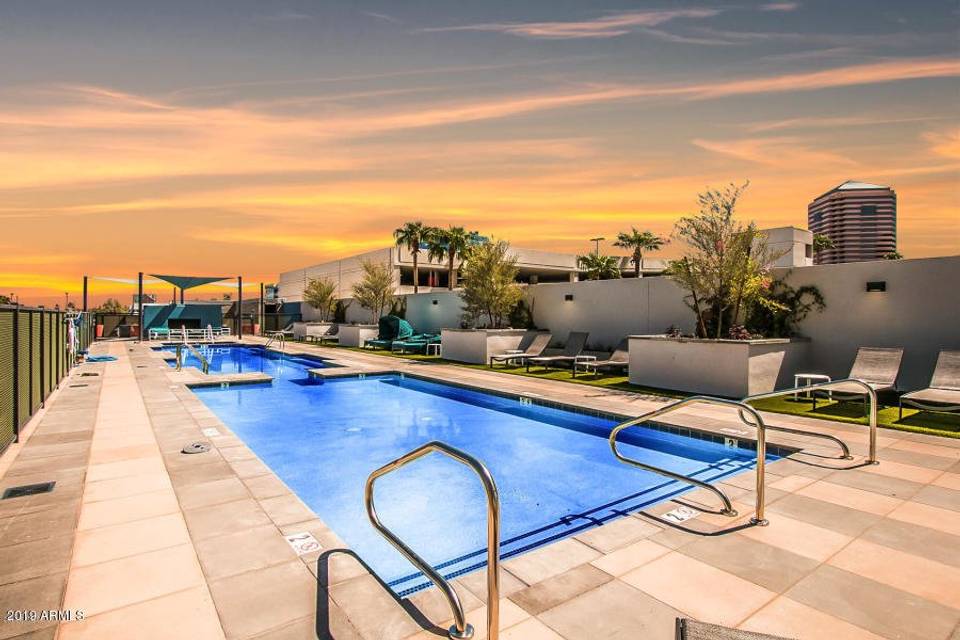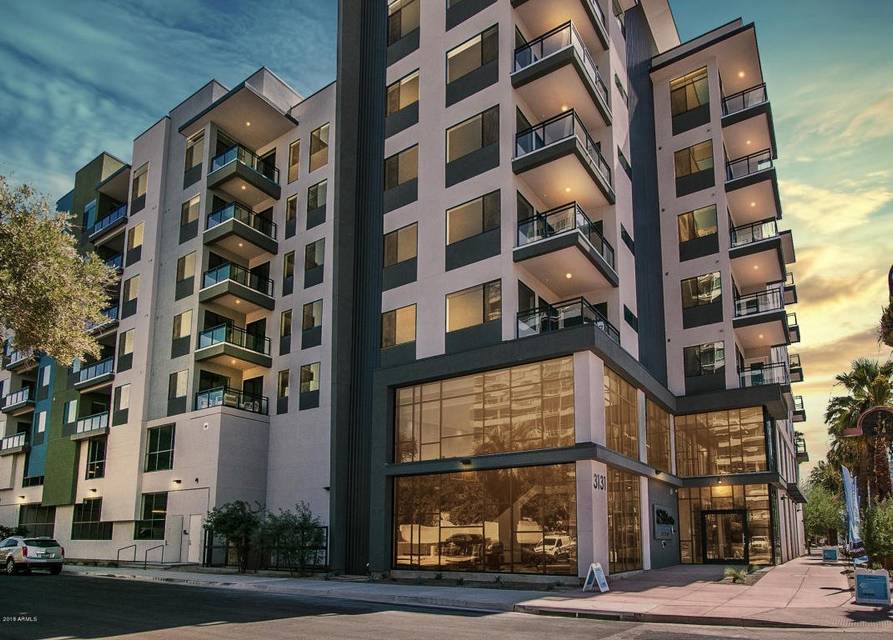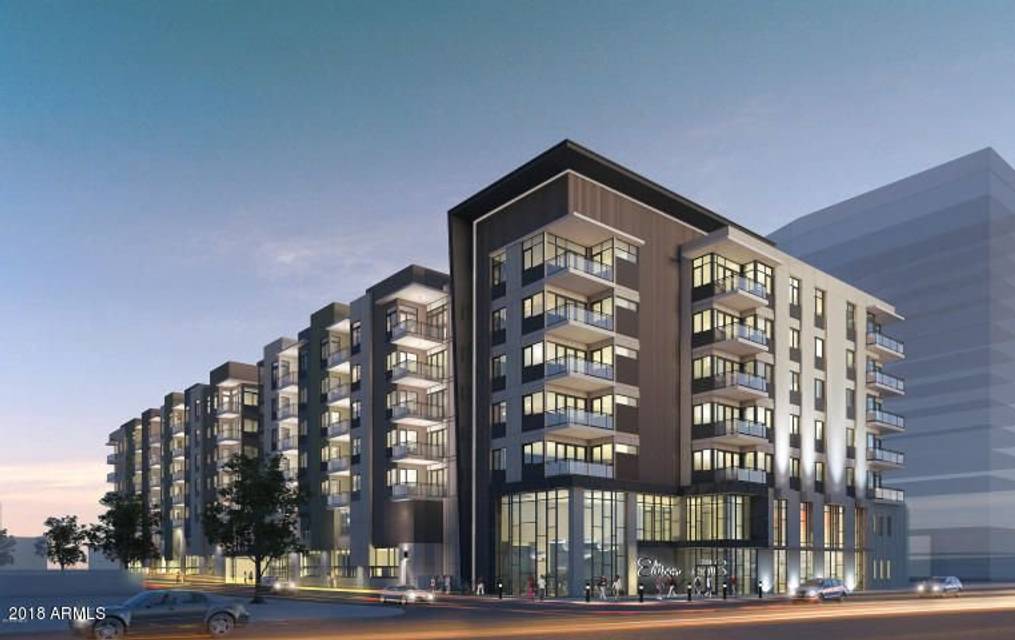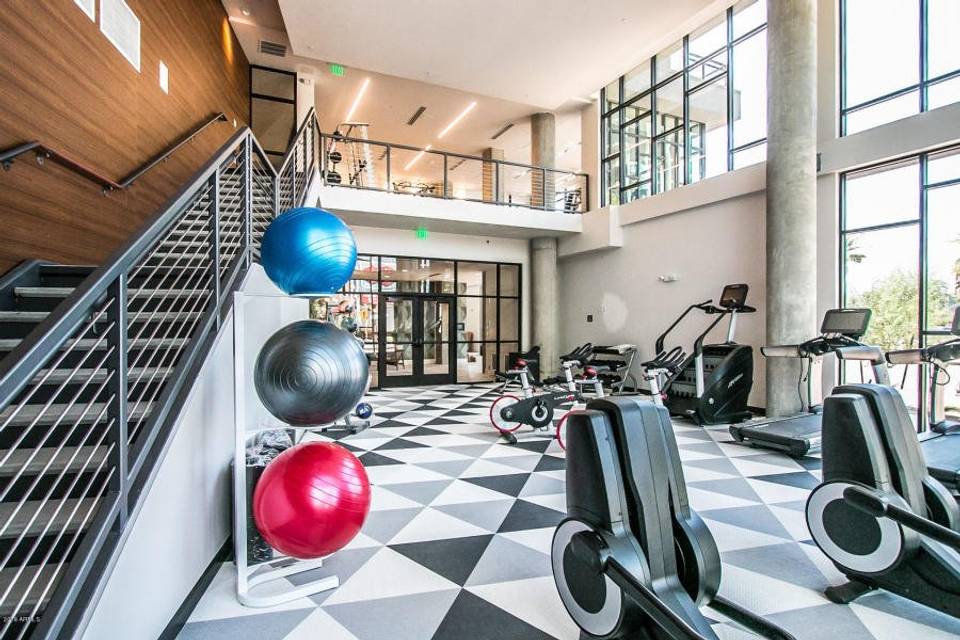

3131 N Central Avenue #1363
Edison Midtown, Phoenix, AZ 85012Sale Price
$660,500
Property Type
Condo
Beds
2
Baths
2
Property Description
Introducing Edison Midtown Phase 2 with 60 new construction condominiums. This spacious condo offers ten-foot ceilings, an open floor plan, and a large primary bedroom with an ensuite bathroom. The chef's kitchen offers expansive cabinetry, quartz countertops, and stainless-steel appliances including a gas range. Enjoy the views from the spacious balcony. Edison Midtown features incredible amenities for that perfect Urbanite lifestyle including a beautiful pool and lap pool, 2,000 SF fitness center and lounge, and a gated parking garage. Prices range from $667,900.00 to $795,900.00 depending on floor level.
Agent Information
Property Specifics
Property Type:
Condo
Estimated Sq. Foot:
1,363
Lot Size:
1,441 sq. ft.
Price per Sq. Foot:
$485
Building Units:
N/A
Building Stories:
N/A
Pet Policy:
N/A
MLS ID:
a0U4U00000DjowRUAR
Source Status:
Active
Building Amenities
Open Floor Plan
000 Sq Ft Fitness Center
Private Outdoor Space
Additional Storage
Stainless Steel Appliances
Open Floor Plan
Quartz Countertops
Bbq
Stucco
Contemporary
Painted
Desert Front
Desert Back
Covered Patio(S)
Gazebo/Ramada
Secured Access
Management
Incredible Amenities
Modern Luxury
Modern Urban Living
Hub For Work And Play
000 Sq Ft Fitness Center
Rental Ok (See Rmks)
Synthetic Grass Back
Unit Amenities
10 Ft Ceilings
Chef's Kitchen
50' Lap Pool
Pool Community
Location & Transportation
Other Property Information
Summary
General Information
- Year Built: 2022
- Architectural Style: Other
Interior and Exterior Features
Interior Features
- Interior Features: 10 ft ceilings, Chef's kitchen
- Living Area: 1,363 sq. ft.
- Total Bedrooms: 2
- Full Bathrooms: 2
Pool/Spa
- Pool Features: 50' lap pool, Pool Community
Structure
- Building Features: Open floor plan, 2, 000 sq ft fitness center
- Total Stories: 1
Property Information
Lot Information
- Lot Size: 1,441 sq. ft.
Estimated Monthly Payments
Monthly Total
$3,168
Monthly Charges
$0
Monthly Taxes
N/A
Interest
6.00%
Down Payment
20.00%
Mortgage Calculator
Monthly Mortgage Cost
$3,168
Monthly Charges
$0
Total Monthly Payment
$3,168
Calculation based on:
Price:
$660,500
Charges:
$0
* Additional charges may apply
Similar Listings
Building Information
Building Name:
N/A
Property Type:
Condo
Building Type:
N/A
Pet Policy:
N/A
Units:
N/A
Stories:
N/A
Built In:
2022
Sale Listings:
40
Rental Listings:
0
Land Lease:
No
Other Sale Listings in Building
All information is deemed reliable but not guaranteed. Copyright 2024 The Agency. All rights reserved.
Last checked: Apr 25, 2024, 11:06 PM UTC





