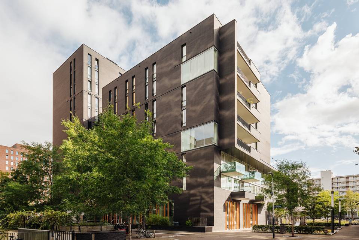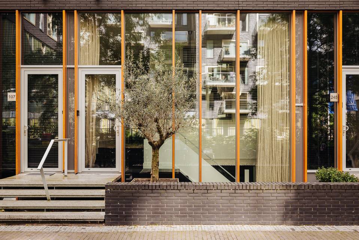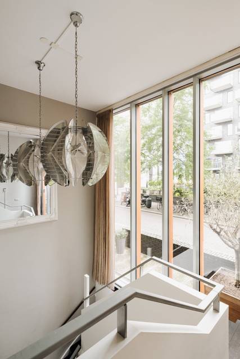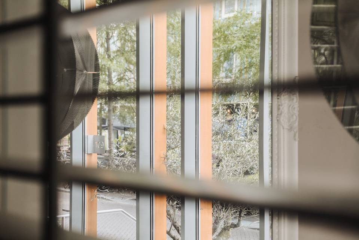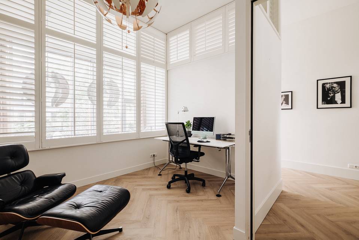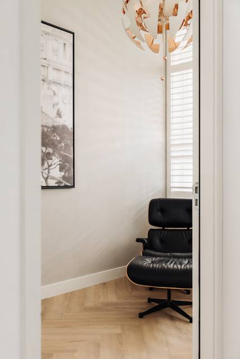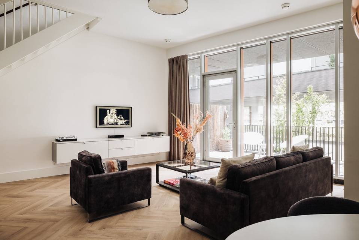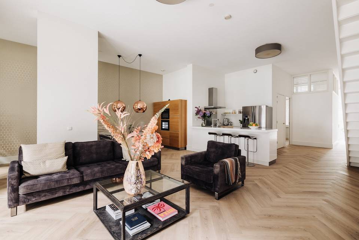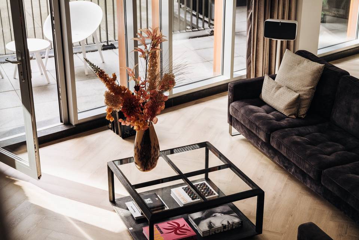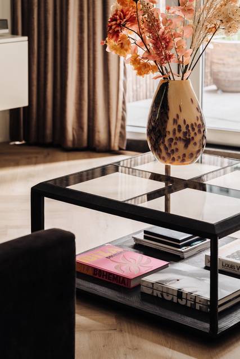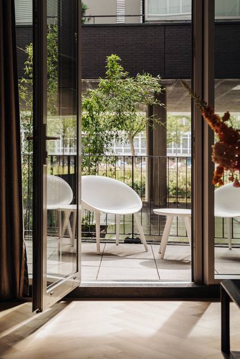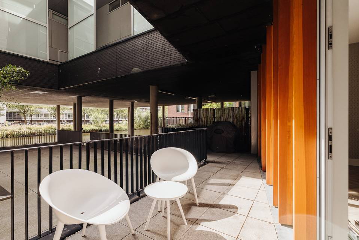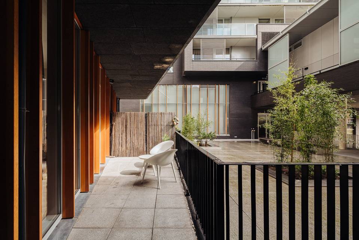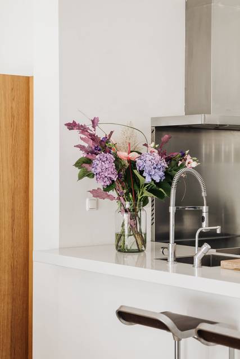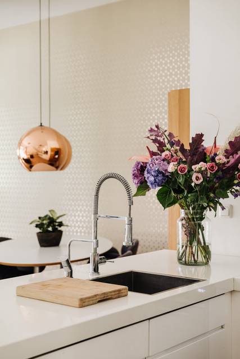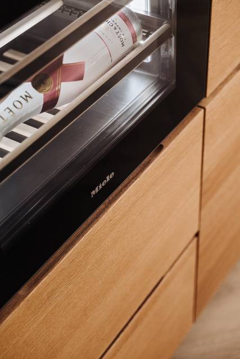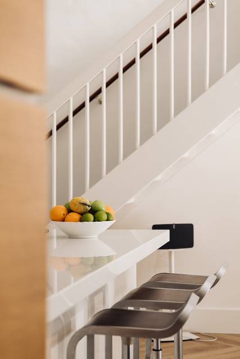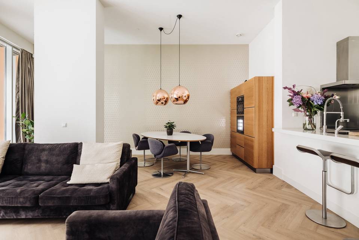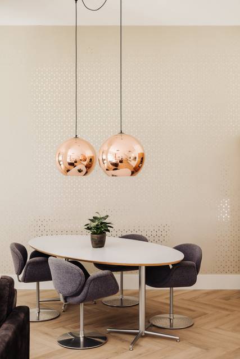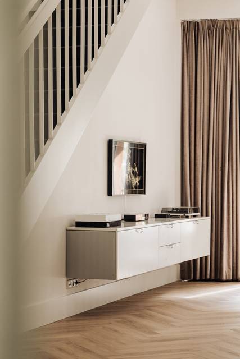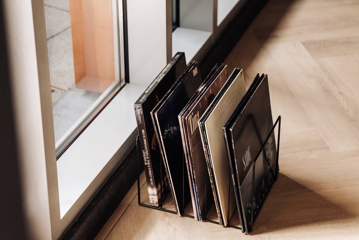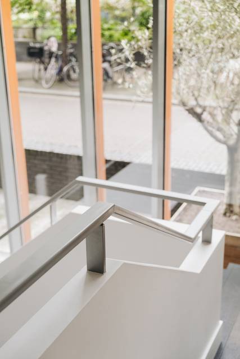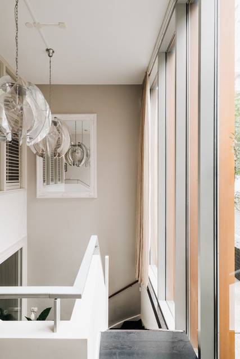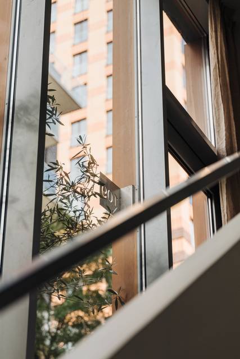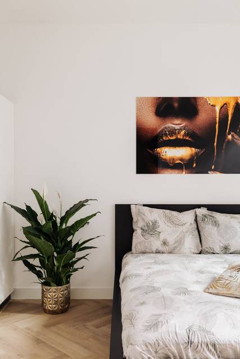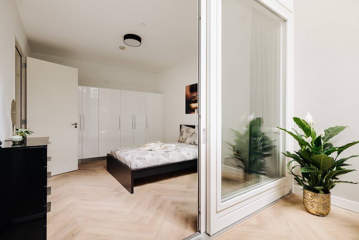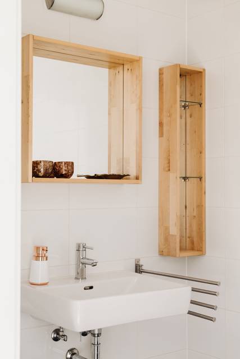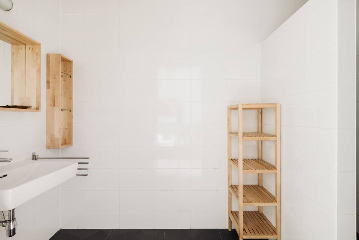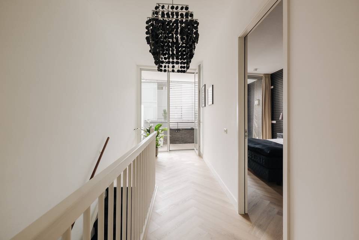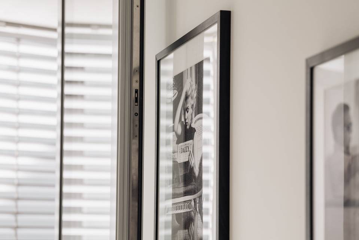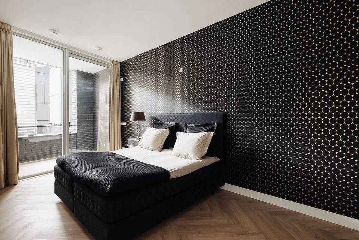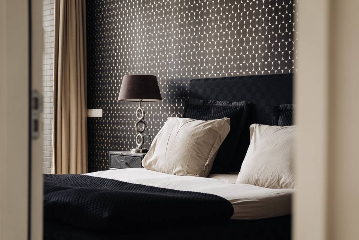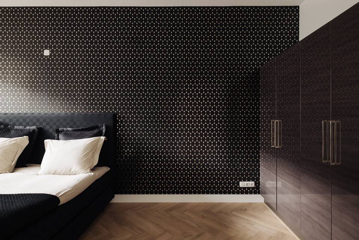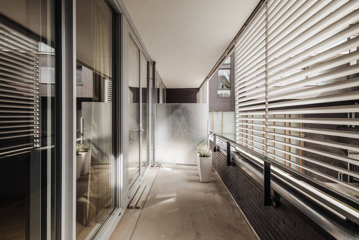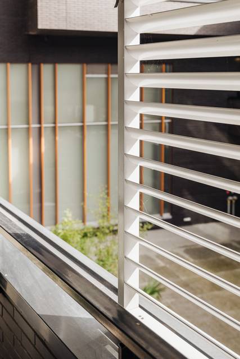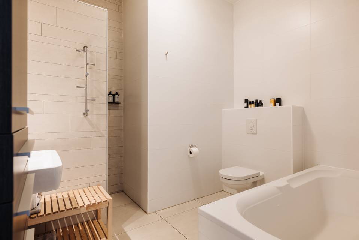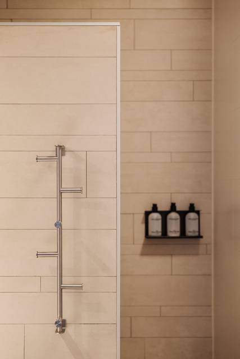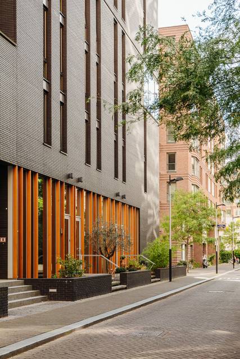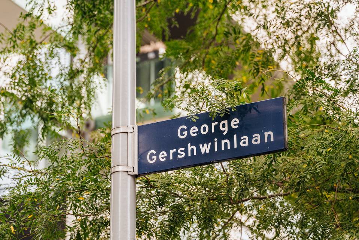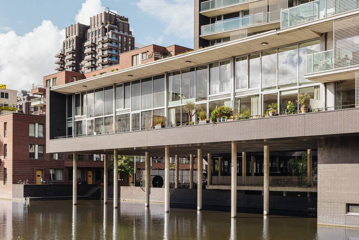

109 George Gershwinlaan
Zuidas, Amsterdam 1082MT, Netherlands
sold
Last Listed Price
$1,163,485
Property Type
Condo
Beds
3
Baths
2
Property Description
Spacious living on perpetually vibrant Zuidas but with a homey feel?! This is your once in a lifetime opportunity!
The Agency proudly presents this spacious ground-level home spanning approximately 173 sqm (NEN survey standards) in the luxury and sustainable ‘Miles Building’. An extraordinary feature of this home, rarely seen in Zuidas and in this complex, is the extra private entrance on the ground floor, including a private terrace! This property features high-end finishes, exceptionally tall ceilings and windows and - an absolute advantage - the ground lease is prepaid until 2057 and the application for settlement of the everlasting ground lease has been submitted under favorable financial conditions.
As you approach the home, you cannot help but be struck by the enormous, 4.5m glass facade. The apartment is unique due to its extraordinary layout . The combination of the soaring ceiling (approx. 3.5m) on the main floor and the quirky distribution of the total floorspace over three levels lend this property the look and feel of a loft. Something that is rarely seen on Zuidas. The mezzanine at the front of the home is no less that 6.5 meters tall for the ultimate luxury experience. The living space is at the rear and features an open-plan kitchen with a chef's island and lovely breakfast bar plus a full range of Miele and Smeg appliances, including a wine climatizer. Of course, there is also plenty of room for a dining table and a large sofa from where you have an unobstructed view of your own terrace, which is off the building's courtyard garden and Boelegracht. There is another room off the living space, which can serve as a bedroom/nursery as well as a study or playroom.
The Master Bedroom with a private bathroom is situated on the 1st floor. The pinnacle of luxury: a full floor (approx. 30 sqm) all to yourself to sleep, bathe and add a walk-in closet or a private office.. There is also a second outdoor space off this level. The bathroom is spacious and modern and is fitted with a bathtub and a separate walk-in shower. This level also features a separate entrance, so that you can access the home from ‘Miles Building’ - which may come in handy especially because the elevator from the parking garage stops here.
Back to the main entrance on the ground floor: this is where you will find the stairs to the basement. The basement level accommodates the spacious 3rd bedroom with a modern connecting bathroom. The bathroom is fitted with a sink and a walk-in shower. This level also features practical additional storage space with the laundry station and a separate restroom.
Overall, the property offers all the advantages of a typical Amsterdam city home but is extremely energy efficient as well (no gas, fitted with a heat pump and floor heating and cooling) and low-maintenance.
‘Miles Building’ is in a super prime location, within mere minutes' walking distance of Station Zuid and a short drive to Amsterdam-Zuid/Centrum and the A-10 beltway. Albert Heijn supermarket is just a minute away, and if you walk another 10 minutes, you will reach Groot Gelderlandplein luxury shopping mall. As is widely known, Zuidas is an area that is continuing to grow, but the Gershwin area where Miles Building is situated, has been completed. An area abounding in exciting architecture, including the latest iconic landmark ‘The Valley’. And in terms of restaurants and cafes, there are plenty of options to choose from (Limon, Breakfast Club, Loetje) and the mix is continuing to become more interesting, with the recently opened restaurant Nela that will likely be lauded with a Michelin star soon, as well as restaurant Bolenius opposite Miles Building. The property overlooks the vegetable garden of this restaurant. There is no lack of attention for greenery - 'Boelebos' woods on Boelelaan is set to be developed shortly.
Always park your car in a dry and safe spot in Miles Building's secured underground garage. The asking price for the parking space is € 85,000. In short: spacious, safe and comfortable living in an ideal location!
Please consult our floorplans for the current layout and the options of this exceptional apartment!
The Agency proudly presents this spacious ground-level home spanning approximately 173 sqm (NEN survey standards) in the luxury and sustainable ‘Miles Building’. An extraordinary feature of this home, rarely seen in Zuidas and in this complex, is the extra private entrance on the ground floor, including a private terrace! This property features high-end finishes, exceptionally tall ceilings and windows and - an absolute advantage - the ground lease is prepaid until 2057 and the application for settlement of the everlasting ground lease has been submitted under favorable financial conditions.
As you approach the home, you cannot help but be struck by the enormous, 4.5m glass facade. The apartment is unique due to its extraordinary layout . The combination of the soaring ceiling (approx. 3.5m) on the main floor and the quirky distribution of the total floorspace over three levels lend this property the look and feel of a loft. Something that is rarely seen on Zuidas. The mezzanine at the front of the home is no less that 6.5 meters tall for the ultimate luxury experience. The living space is at the rear and features an open-plan kitchen with a chef's island and lovely breakfast bar plus a full range of Miele and Smeg appliances, including a wine climatizer. Of course, there is also plenty of room for a dining table and a large sofa from where you have an unobstructed view of your own terrace, which is off the building's courtyard garden and Boelegracht. There is another room off the living space, which can serve as a bedroom/nursery as well as a study or playroom.
The Master Bedroom with a private bathroom is situated on the 1st floor. The pinnacle of luxury: a full floor (approx. 30 sqm) all to yourself to sleep, bathe and add a walk-in closet or a private office.. There is also a second outdoor space off this level. The bathroom is spacious and modern and is fitted with a bathtub and a separate walk-in shower. This level also features a separate entrance, so that you can access the home from ‘Miles Building’ - which may come in handy especially because the elevator from the parking garage stops here.
Back to the main entrance on the ground floor: this is where you will find the stairs to the basement. The basement level accommodates the spacious 3rd bedroom with a modern connecting bathroom. The bathroom is fitted with a sink and a walk-in shower. This level also features practical additional storage space with the laundry station and a separate restroom.
Overall, the property offers all the advantages of a typical Amsterdam city home but is extremely energy efficient as well (no gas, fitted with a heat pump and floor heating and cooling) and low-maintenance.
‘Miles Building’ is in a super prime location, within mere minutes' walking distance of Station Zuid and a short drive to Amsterdam-Zuid/Centrum and the A-10 beltway. Albert Heijn supermarket is just a minute away, and if you walk another 10 minutes, you will reach Groot Gelderlandplein luxury shopping mall. As is widely known, Zuidas is an area that is continuing to grow, but the Gershwin area where Miles Building is situated, has been completed. An area abounding in exciting architecture, including the latest iconic landmark ‘The Valley’. And in terms of restaurants and cafes, there are plenty of options to choose from (Limon, Breakfast Club, Loetje) and the mix is continuing to become more interesting, with the recently opened restaurant Nela that will likely be lauded with a Michelin star soon, as well as restaurant Bolenius opposite Miles Building. The property overlooks the vegetable garden of this restaurant. There is no lack of attention for greenery - 'Boelebos' woods on Boelelaan is set to be developed shortly.
Always park your car in a dry and safe spot in Miles Building's secured underground garage. The asking price for the parking space is € 85,000. In short: spacious, safe and comfortable living in an ideal location!
Please consult our floorplans for the current layout and the options of this exceptional apartment!
Agent Information
Property Specifics
Property Type:
Condo
Estimated Sq. Foot:
1,862
Lot Size:
8,073 sq. ft.
Price per Sq. Foot:
$625
Building Units:
N/A
Building Stories:
3
Pet Policy:
N/A
MLS ID:
a0U4U00000DjpGYUAZ
Building Amenities
Great Location
Modern
Underground Garage
Extraordinary Layout
Extremely Energy Efficient
Unit Amenities
High Ceilings
Parking
Views & Exposures
City Lights
Location & Transportation
Other Property Information
Summary
General Information
- Year Built: 2011
- Architectural Style: Modern
Parking
- Total Parking Spaces: 1
- Parking Features: Parking Garage - 1 Car
HOA
- Association Fee: $324.00
Interior and Exterior Features
Interior Features
- Interior Features: High ceilings
- Living Area: 1,862 sq. ft.
- Total Bedrooms: 3
- Full Bathrooms: 2
Exterior Features
- View: City Lights
Structure
- Building Name: Miles Building
- Building Features: Great location, Extraordinary layout, Underground garage, Extremely energy efficient
- Stories: 3
Property Information
Lot Information
- Lot Size: 8,073 sq. ft.
Similar Listings
Building Information
Building Name:
Miles Building
Property Type:
Condo
Building Type:
N/A
Pet Policy:
N/A
Units:
N/A
Stories:
3
Built In:
2011
Sale Listings:
0
Rental Listings:
0
Land Lease:
No
All information is deemed reliable but not guaranteed. Copyright 2024 The Agency. All rights reserved.
Last checked: Apr 19, 2024, 1:35 AM UTC
