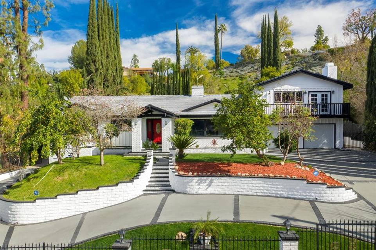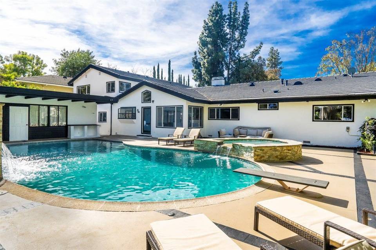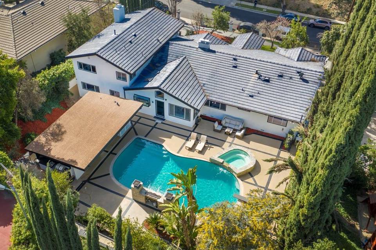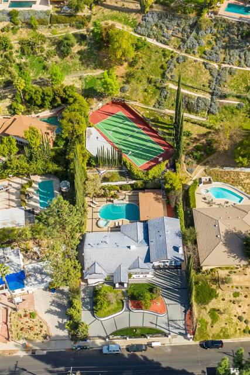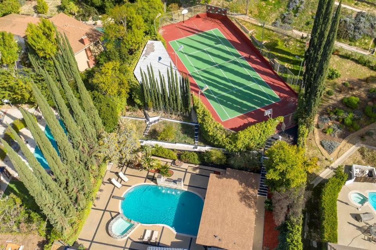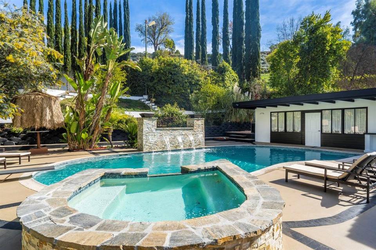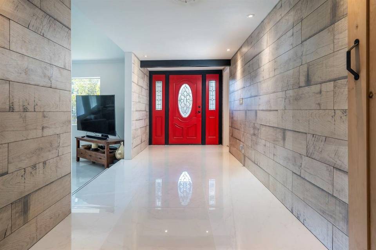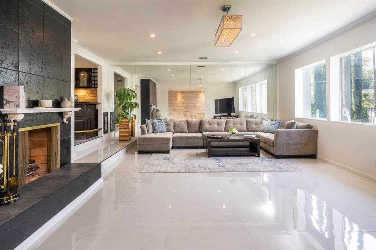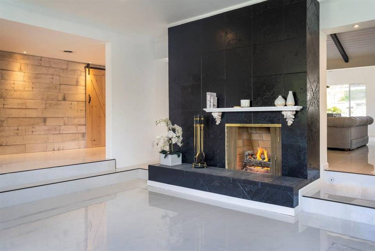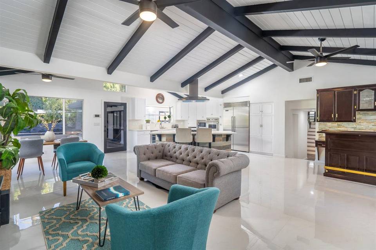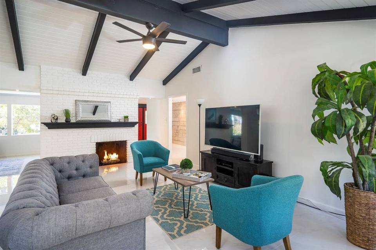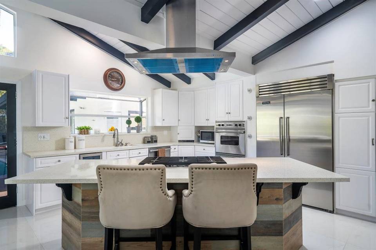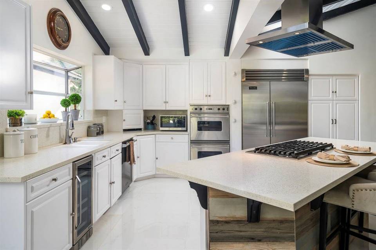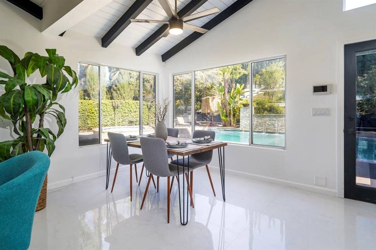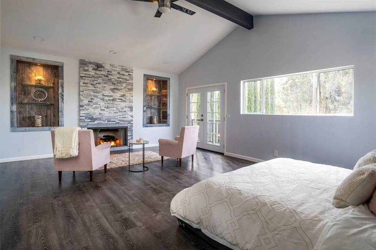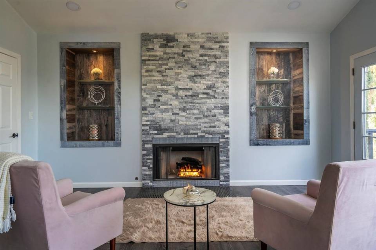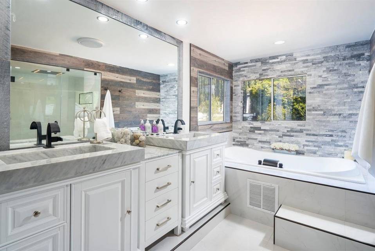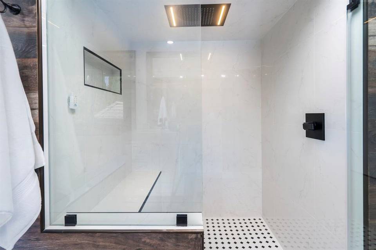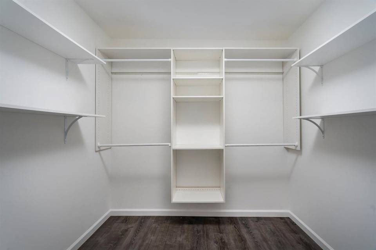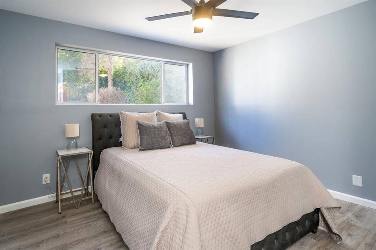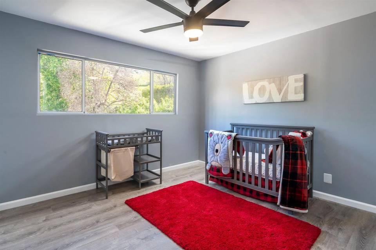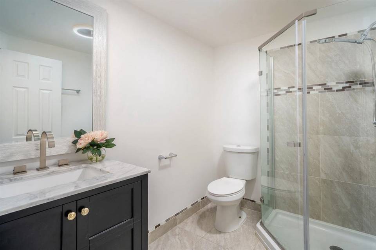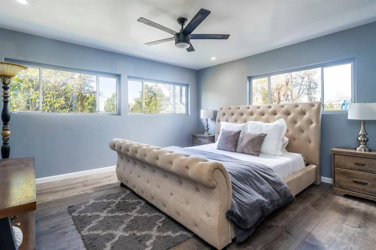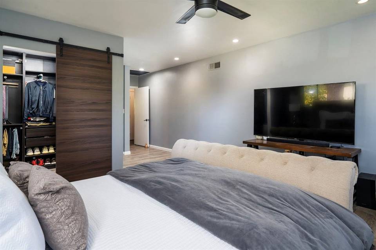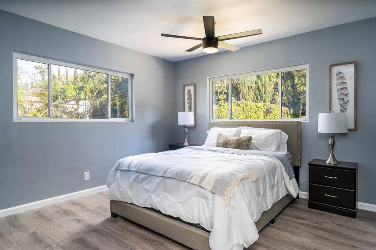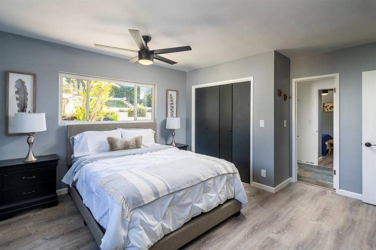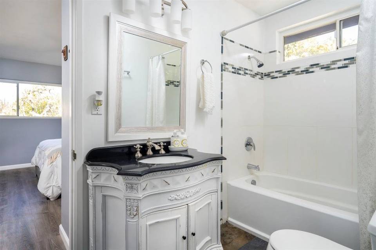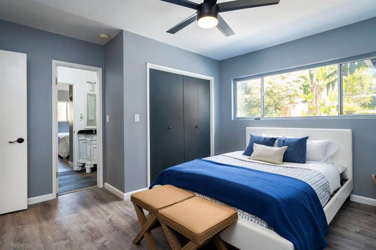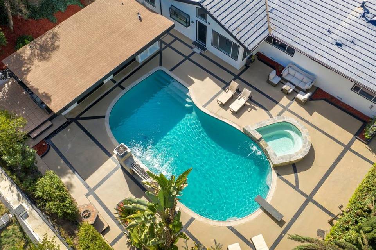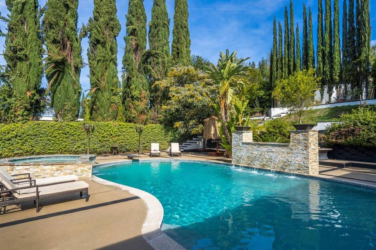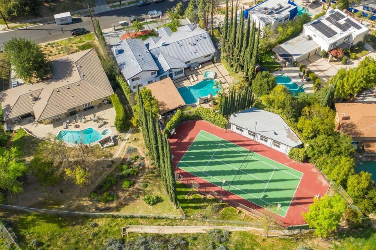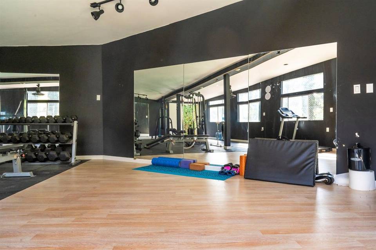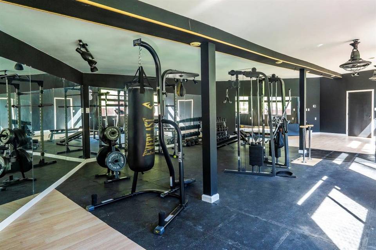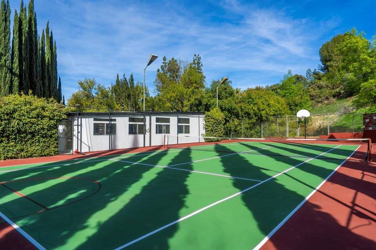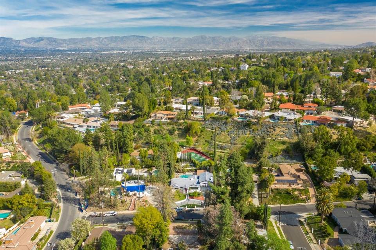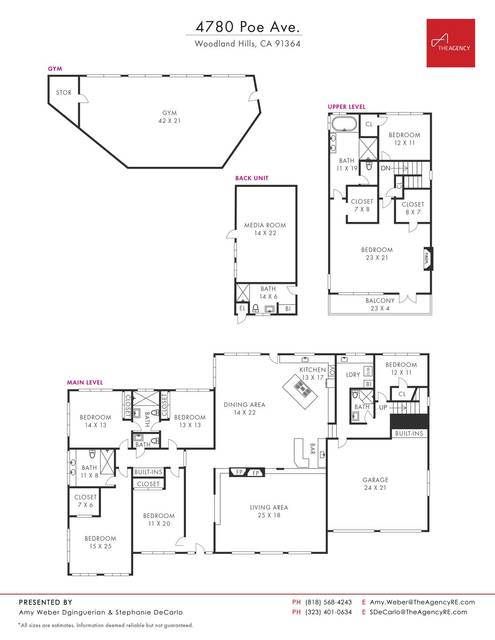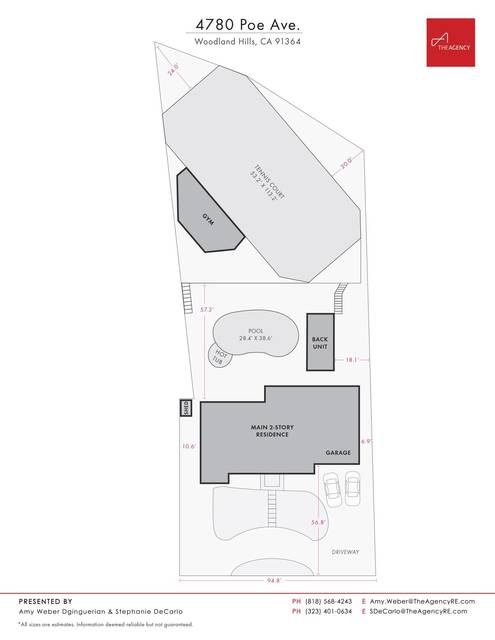

4780 Poe Avenue
Woodland Hills, CA 91364
sold
Sold Price
$1,900,000
Property Type
Single-Family
Beds
7
Full Baths
5
½ Baths
1
Property Description
Welcome to 4780 Poe Avenue, a gorgeous compound sitting on more than half an acre that unites contemporary amenities with beautiful traditional details. Inside the expansive two-story home, you will find exposed wood beams, vaulted ceilings and a welcoming custom kitchen with top of the line appliances.
Contemporary features can be seen throughout this seven bedroom and five and a half bath home including an open floor plan, three fireplaces, Viking appliances including a double oven, recessed lighting, custom barn doors, built-in Bluetooth surround sound and remodeled bathrooms. The master retreat is equipped with a fireplace, dual master closets and french doors that open up to a private balcony. The backyard is an entertainer's dream featuring a spacious patio, perfect for al fresco dining and lounging as well as a large saltwater pool with a gorgeous waterfall situated between custom fire features. Newly upgraded high-efficiency pool pumps and hot tub.
A spacious lanai awaits that can be transformed into a pool house, home office or even a home theatre.
The home also offers a separate home gym with its own HVAC unit complete with a full weight set, top of the line weight machines, and cardio equipment. A full-size tennis court rounds out the incredible amenities offered at this home. Welcome to paradise.
Contemporary features can be seen throughout this seven bedroom and five and a half bath home including an open floor plan, three fireplaces, Viking appliances including a double oven, recessed lighting, custom barn doors, built-in Bluetooth surround sound and remodeled bathrooms. The master retreat is equipped with a fireplace, dual master closets and french doors that open up to a private balcony. The backyard is an entertainer's dream featuring a spacious patio, perfect for al fresco dining and lounging as well as a large saltwater pool with a gorgeous waterfall situated between custom fire features. Newly upgraded high-efficiency pool pumps and hot tub.
A spacious lanai awaits that can be transformed into a pool house, home office or even a home theatre.
The home also offers a separate home gym with its own HVAC unit complete with a full weight set, top of the line weight machines, and cardio equipment. A full-size tennis court rounds out the incredible amenities offered at this home. Welcome to paradise.
Agent Information
Outside Listing Agent
Property Specifics
Property Type:
Single-Family
Estimated Sq. Foot:
4,448
Lot Size:
0.54 ac.
Price per Sq. Foot:
$427
Building Stories:
2
MLS ID:
a0U3q00000pgkhyEAA
Amenities
fireplace
central
pool in ground
fireplace gas
pool private
fireplace living room
fireplace master bedroom
pool waterfall
pool heated with gas
fireplace two way
home security system
saltwater pool and hottub
Location & Transportation
Other Property Information
Summary
General Information
- Year Built: 1962
- Architectural Style: Traditional
Interior and Exterior Features
Interior Features
- Living Area: 4,448 sq. ft.
- Total Bedrooms: 7
- Full Bathrooms: 5
- Half Bathrooms: 1
- Fireplace: Fireplace Gas, Fireplace Living room, Fireplace Master Bedroom, Fireplace Two Way
Exterior Features
- Exterior Features: Detached Guest House, Tennis/Basketball Court
- Security Features: Home security system
Pool/Spa
- Pool Features: Saltwater pool and hottub, Pool Heated with Gas, Pool In Ground, Pool Private, Pool Waterfall
- Spa: Above Ground, Heated with Gas, Hot Tub, Private
Structure
- Building Features: Open Floor Plan, Tennis/Basketball Court, fully equipped fitness studio
- Stories: 2
Property Information
Lot Information
- Lot Size: 0.54 ac.
Utilities
- Cooling: Central
- Heating: Central
Estimated Monthly Payments
Monthly Total
$9,113
Monthly Taxes
N/A
Interest
6.00%
Down Payment
20.00%
Mortgage Calculator
Monthly Mortgage Cost
$9,113
Monthly Charges
$0
Total Monthly Payment
$9,113
Calculation based on:
Price:
$1,900,000
Charges:
$0
* Additional charges may apply
Similar Listings
All information is deemed reliable but not guaranteed. Copyright 2024 The Agency. All rights reserved.
Last checked: Apr 25, 2024, 12:32 AM UTC
