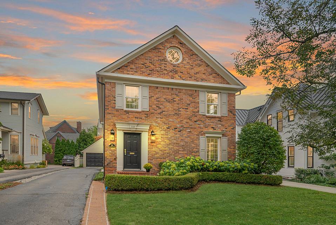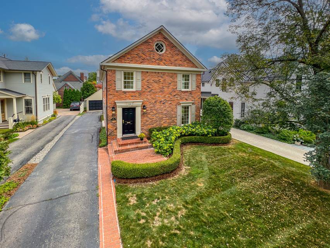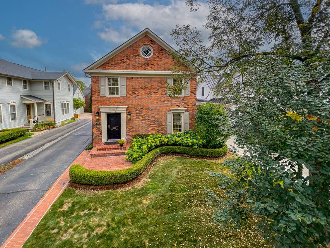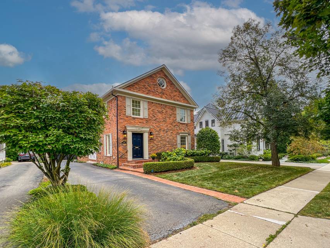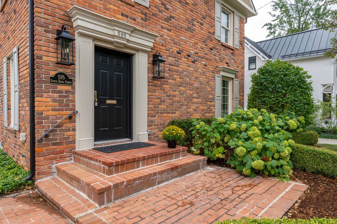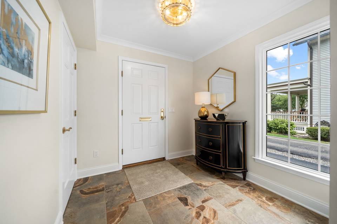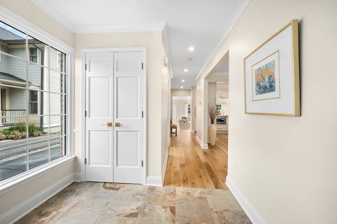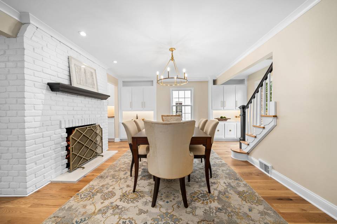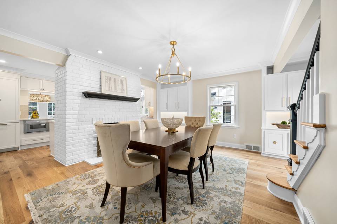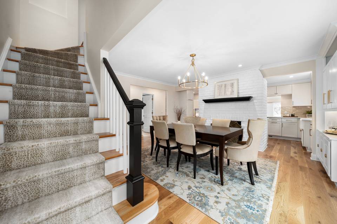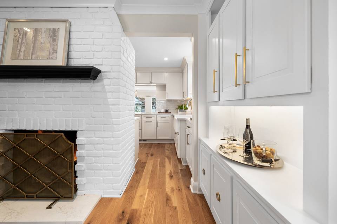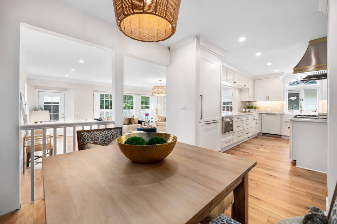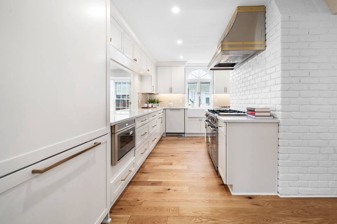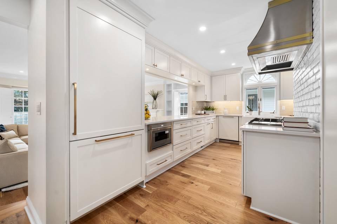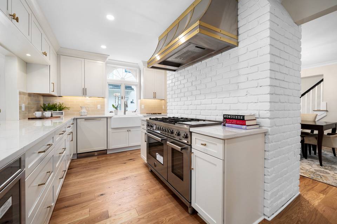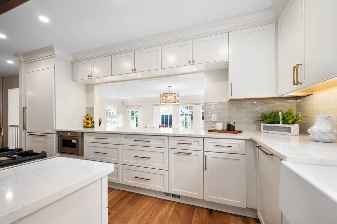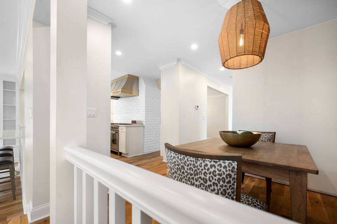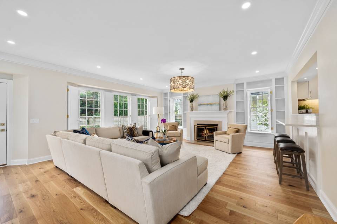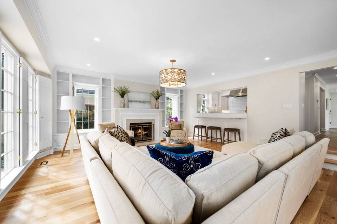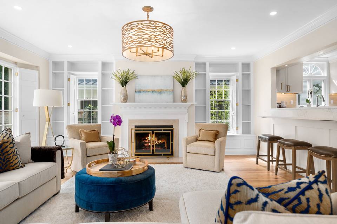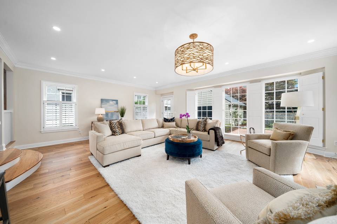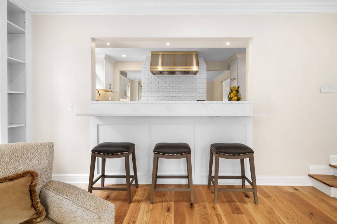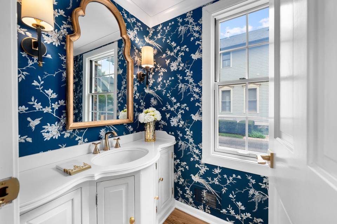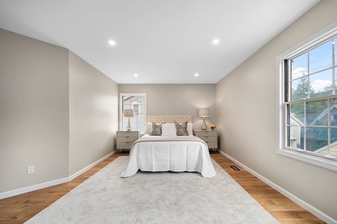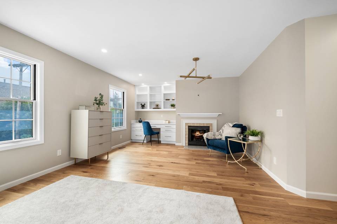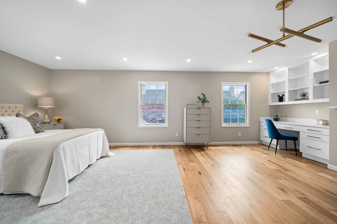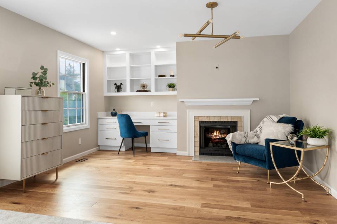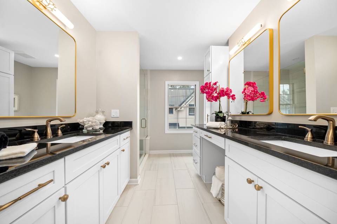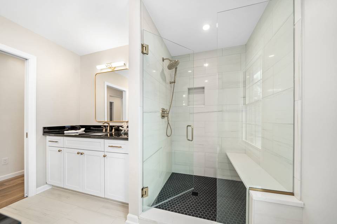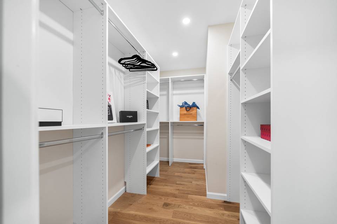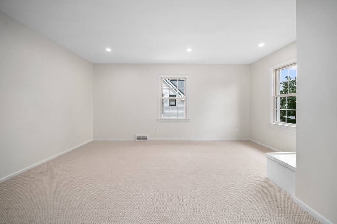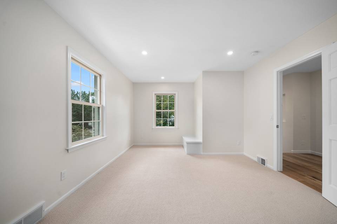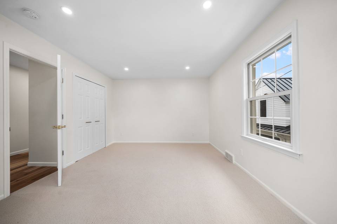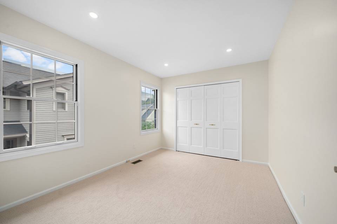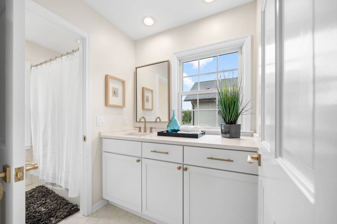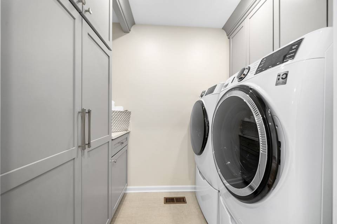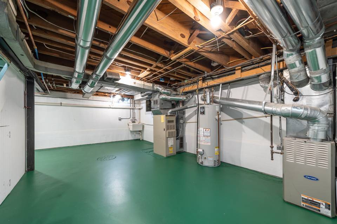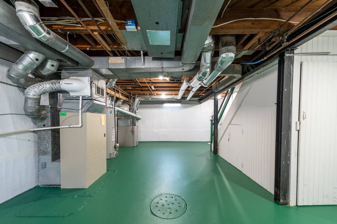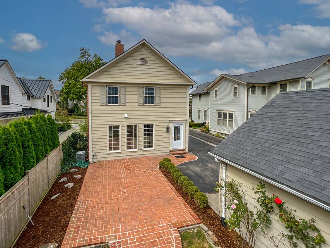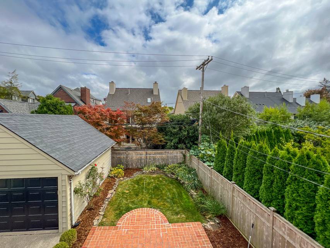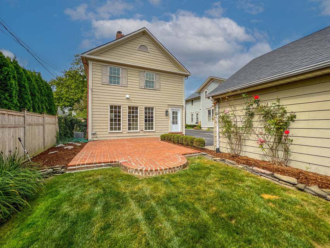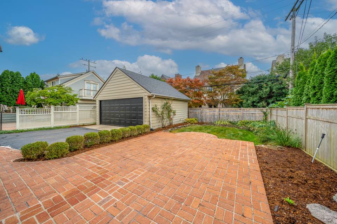

595 S Bates
Birmingham, MI 48009
sold
Last Listed Price
$1,157,000
Property Type
Single-Family
Beds
3
Full Baths
2
½ Baths
1
Property Description
Completely redesigned and renovated all brick colonial located one block from the heart of downtown Birmingham on one of its most desirable streets! You will love being steps away from all that Birmingham has to offer, including premier dining, shopping and excellent parks. No detail has been overlooked in this fabulous, full renovation. The fluid floor plan offering abundant natural light and gorgeous hardwood flooring throughout, will captivate. Formal dining space complete with fireplace, flows into a bright, gourmet kitchen featuring quartz countertops, custom cabinetry, stainless Thermador appliances and so much more! Newly designed breakfast nook is perfect for daily gatherings. Gracious, light-filled family room with fireplace offering access to a large brick paver patio and lovely private yard, is perfect for entertaining! Spacious primary suite boasts sitting area with a third fireplace, workspace and large walk-in-closet. Primary bath features double granite vanities, heated floors and walk-in shower with ceramic tile surround. Main hall bath, two additional bedrooms and upstairs laundry complete the second floor. With its perfect location, stunning finishes and the award -winning Birmingham schools, this is one not to miss!
Agent Information
Property Specifics
Property Type:
Single-Family
Estimated Sq. Foot:
2,457
Lot Size:
5,271 sq. ft.
Price per Sq. Foot:
$471
Building Stories:
N/A
MLS ID:
a0U4U00000DX1VwUAL
Amenities
parking detached
upstairs laundry
Location & Transportation
Other Property Information
Summary
General Information
- Year Built: 1938
- Architectural Style: Colonial
Parking
- Total Parking Spaces: 2
- Parking Features: Parking Detached, Parking Garage - 2 Car
Interior and Exterior Features
Interior Features
- Interior Features: Quartz Kitchen countertops
- Living Area: 2,457 sq. ft.
- Total Bedrooms: 3
- Full Bathrooms: 2
- Half Bathrooms: 1
- Total Fireplaces: 3
- Laundry Features: Upstairs Laundry
Structure
- Building Features: Private Yard, Brick Paver Patio, Heated Primary Bathroom Floor
- Stories: 2
Property Information
Lot Information
- Lot Size: 5,271 sq. ft.
- Lot Dimensions: 43.00 x 121.00
Utilities
- Cooling: Yes
- Heating: Yes
Estimated Monthly Payments
Monthly Total
$5,549
Monthly Taxes
N/A
Interest
6.00%
Down Payment
20.00%
Mortgage Calculator
Monthly Mortgage Cost
$5,549
Monthly Charges
$0
Total Monthly Payment
$5,549
Calculation based on:
Price:
$1,157,000
Charges:
$0
* Additional charges may apply
Similar Listings
All information is deemed reliable but not guaranteed. Copyright 2024 The Agency. All rights reserved.
Last checked: Apr 19, 2024, 4:53 PM UTC
