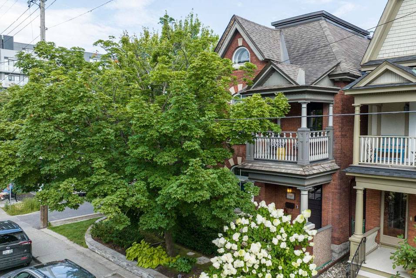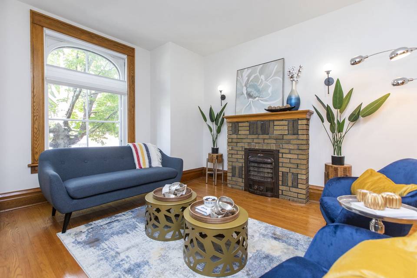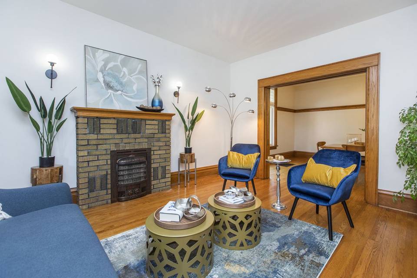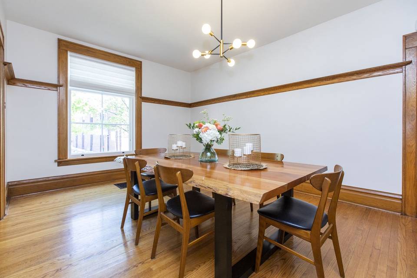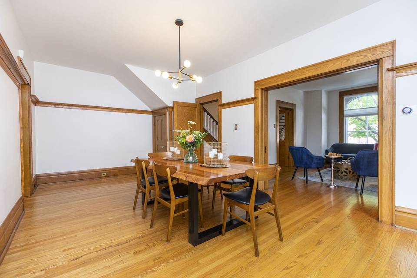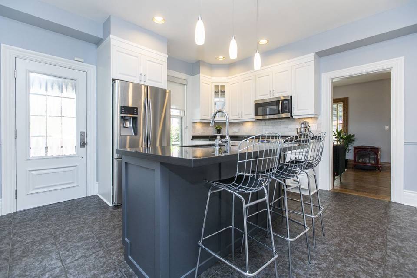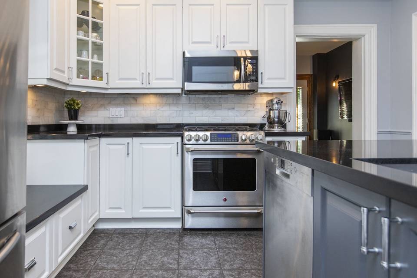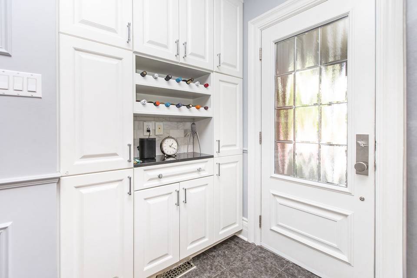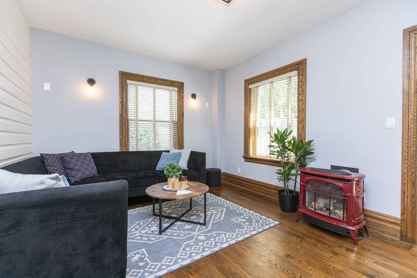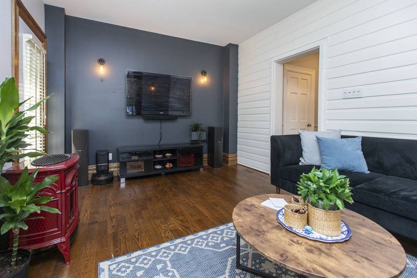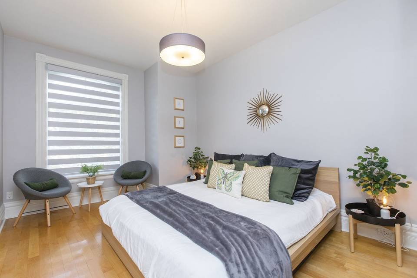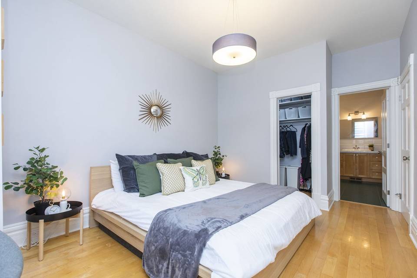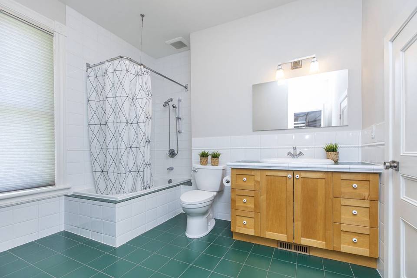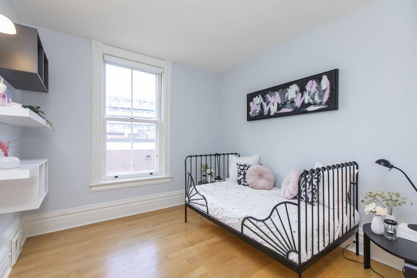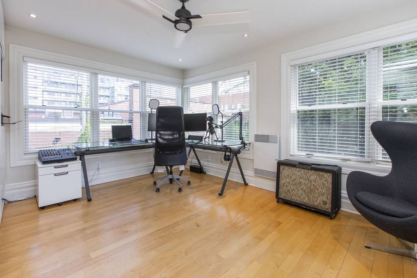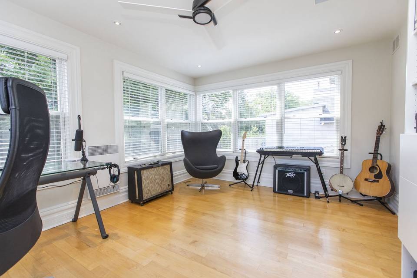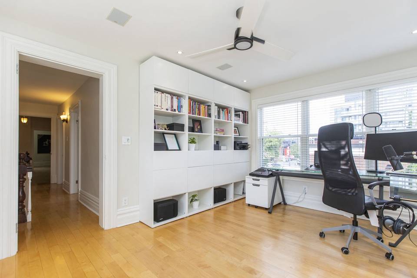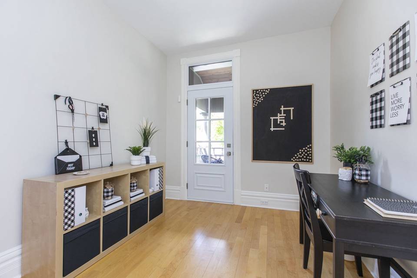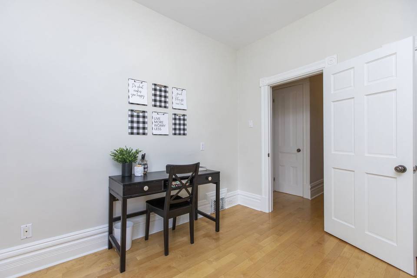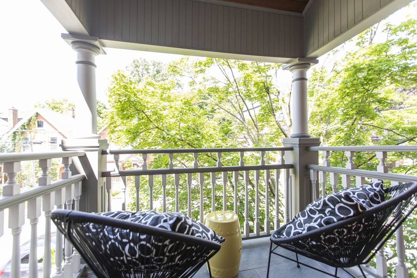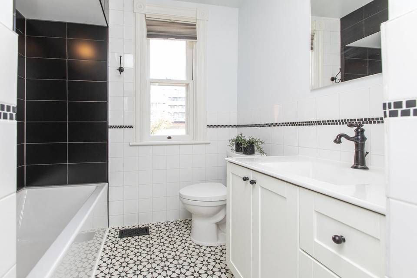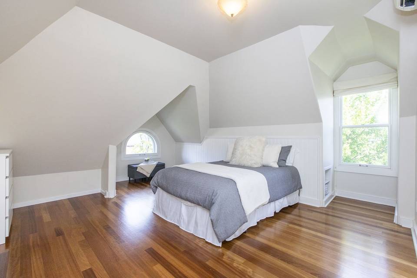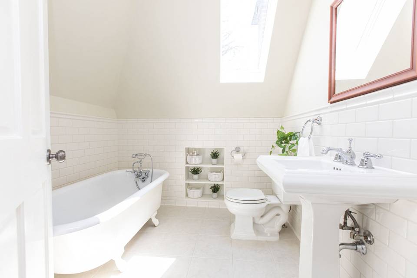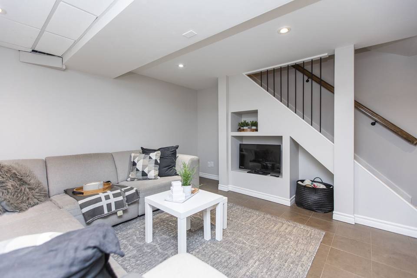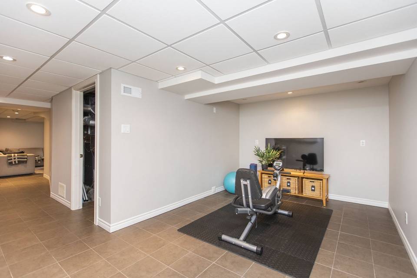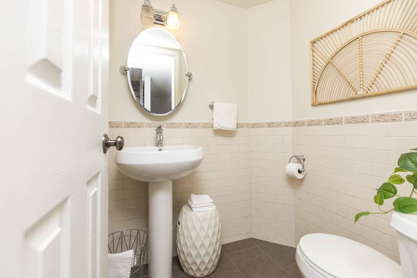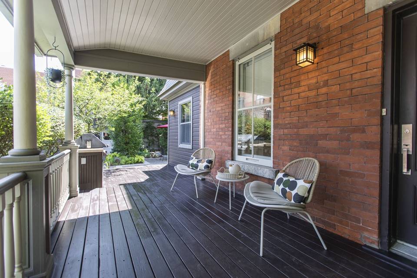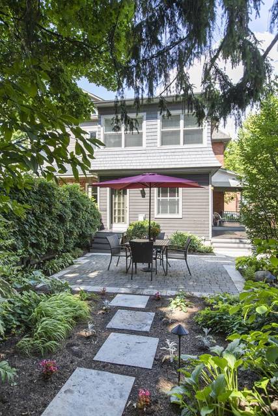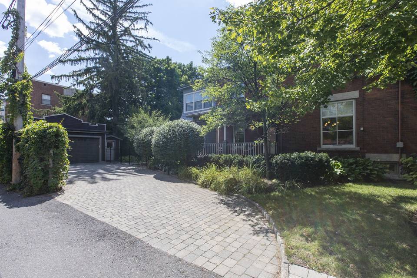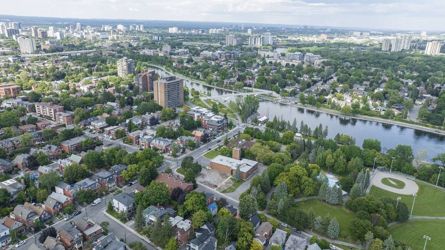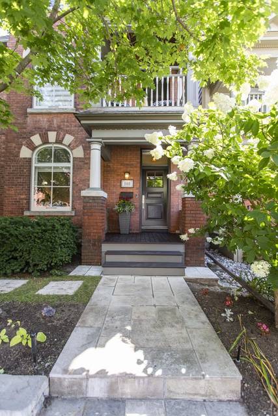

108 Fourth Avenue
The Glebe, Ottawa, ON K1S 2L4, Canada
sold
Last Listed Price
CA$1,725,000
Property Type
Single-Family
Beds
4
Baths
4
Property Description
Sitting in the vibrant Glebe neighbourhood, this detached home has beautiful upgrades, sun drenched rooms and thoughtful touches throughout, without losing any of its historical charm. Perfect for entertaining, the living room flows into the large dining room, which is ready to accommodate parties of all sizes. The modern kitchen is sure to become your family’s headquarters, outfitted with granite counters, eat-in centre island, gas stove and stainless steel appliances. Step out from the kitchen onto the covered porch to enjoy a morning coffee or to enjoy an evening drink in the lush backyard. Ascend to the second level by way of two staircases to find the elegant primary bedroom, with a deep walk-in closet and a large four-piece ensuite bathroom. Take a break from working from home in the office and get some fresh air on the covered balcony. Laundry, a full bath and two more bedrooms are also on the second level. The third level provides a bright and airy fourth bedroom offering high ceilings and a full ensuite. The fully finished basement offers ample storage and the potential for whatever your family needs more space for. 108 Fourth is just minutes from Lansdowne, the Rideau Canal and all that Bank St has to offer.
Agent Information
Outside Listing Agent
Outside Listing Agent
Property Specifics
Property Type:
Single-Family
Estimated Sq. Foot:
N/A
Lot Size:
N/A
Price per Sq. Foot:
N/A
Building Stories:
3
MLS® Number:
a0U3q00000wKY4WEAW
Amenities
Forced Air
Natural Gas
Central
Wall Unit(S)
Parking Driveway
Parking Garage Is Detached
Gas Fireplace
Fireplace Gas
Parking
Fireplace
Granite Kitchen Counters
Location & Transportation
Other Property Information
Summary
General Information
- Year Built: 1897
- Architectural Style: Traditional
Parking
- Total Parking Spaces: 5
- Parking Features: Parking Driveway, Parking Garage - 2 Car, Parking Garage Is Detached
Interior and Exterior Features
Interior Features
- Interior Features: Granite kitchen counters
- Total Bedrooms: 4
- Full Bathrooms: 4
- Fireplace: Gas fireplace, Fireplace Gas
- Total Fireplaces: 1
Structure
- Building Features: Double car garage, Covered porch, Stainless steel appliances
- Stories: 3
Property Information
Lot Information
- Lot Size:
Utilities
- Cooling: Central, Wall Unit(s)
- Heating: Forced Air, Natural Gas
Estimated Monthly Payments
Monthly Total
$6,039
Monthly Taxes
N/A
Interest
6.00%
Down Payment
20.00%
Mortgage Calculator
Monthly Mortgage Cost
$6,039
Monthly Charges
Total Monthly Payment
$6,039
Calculation based on:
Price:
$1,259,124
Charges:
* Additional charges may apply
Similar Listings
All information is deemed reliable but not guaranteed. Copyright 2024 The Agency. All rights reserved.
Last checked: Apr 20, 2024, 10:18 AM UTC

