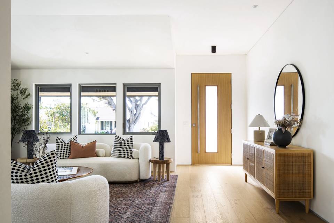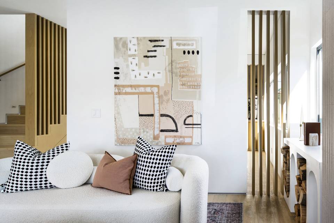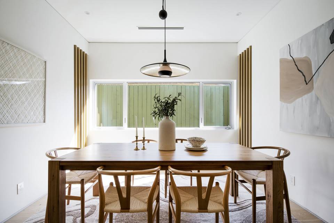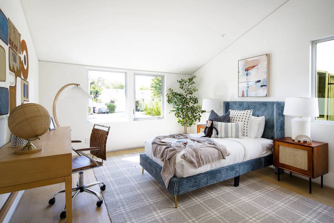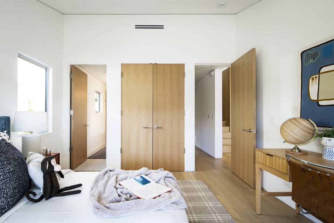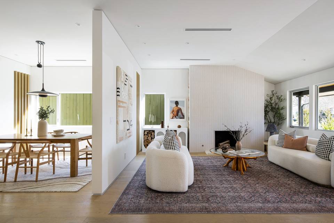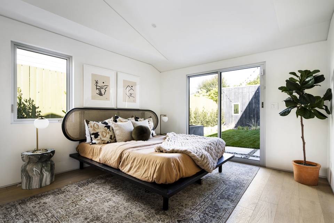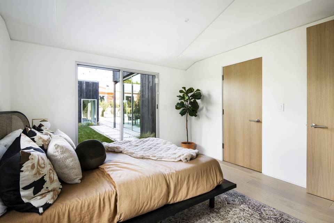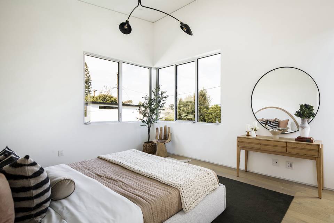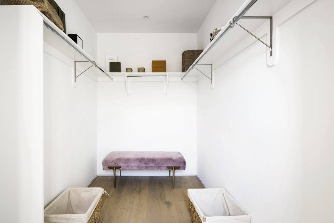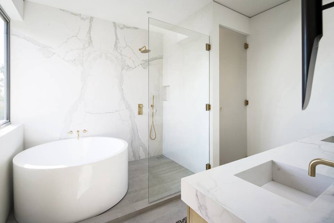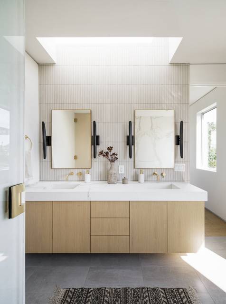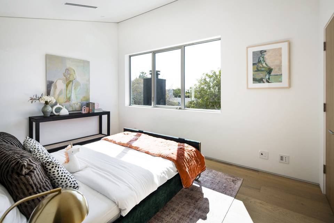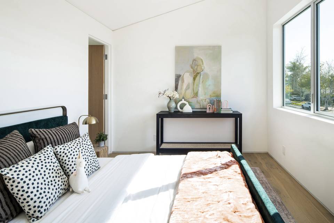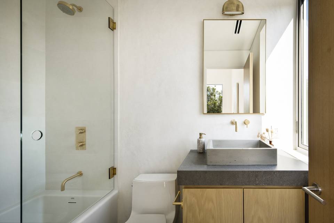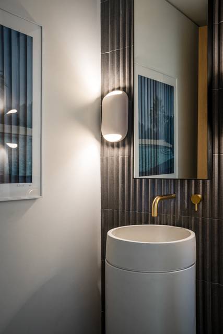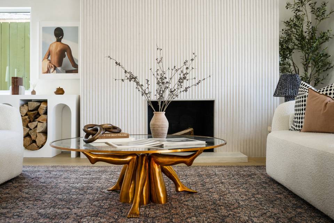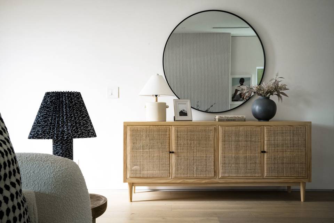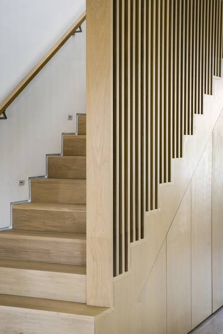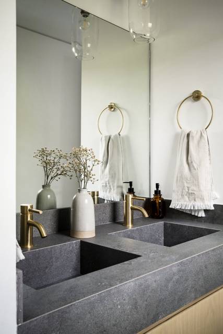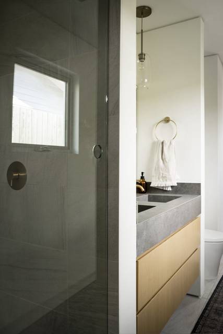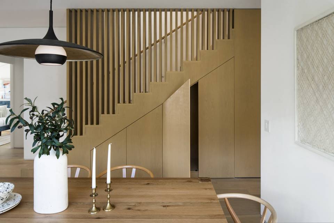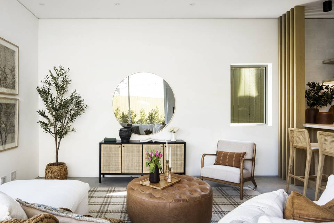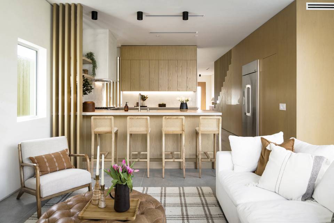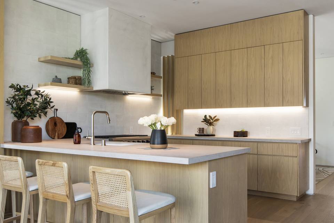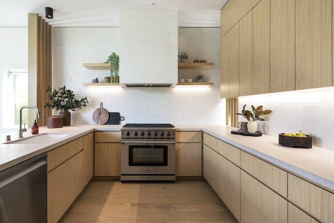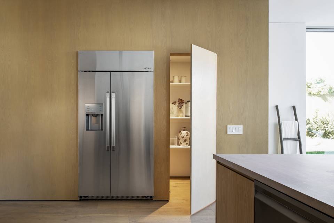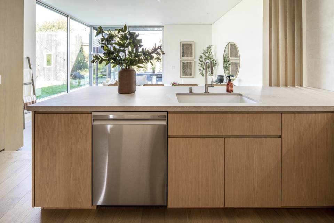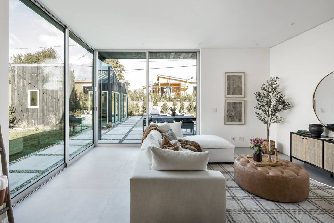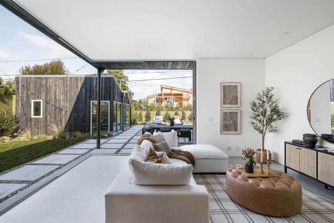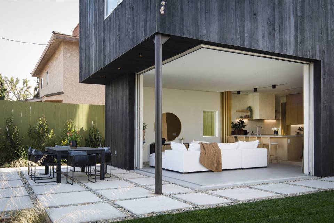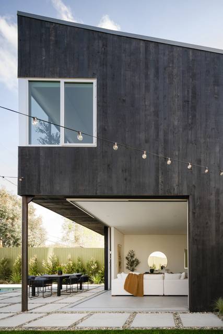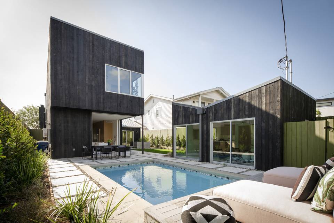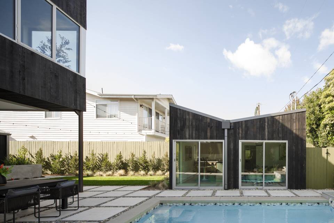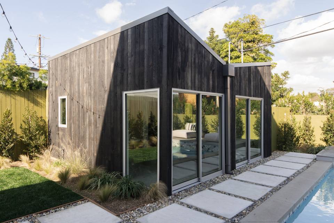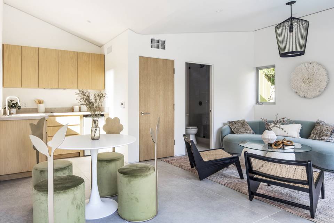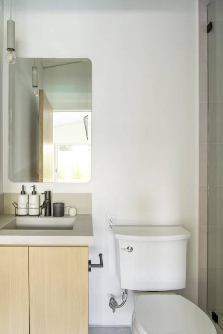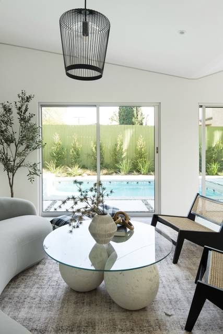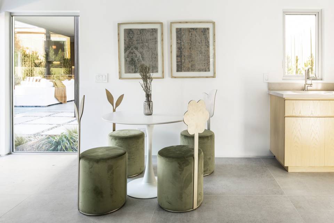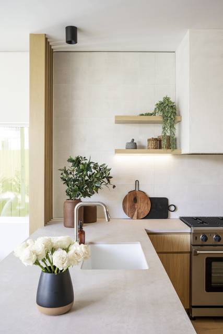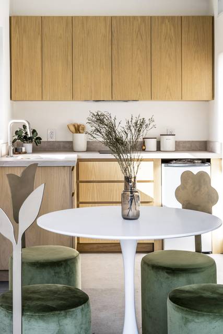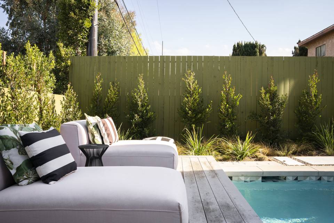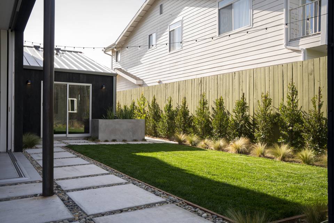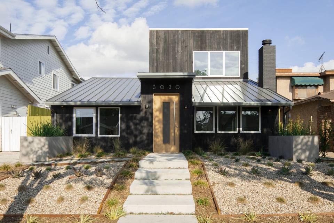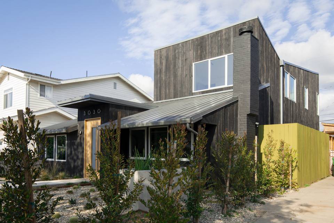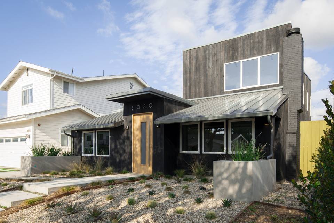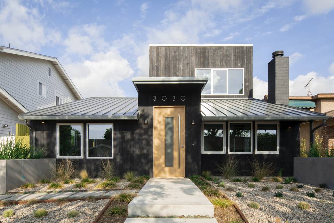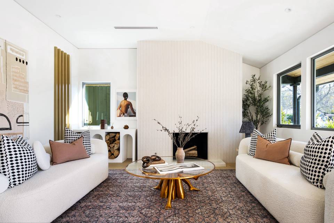

3030 Kelton Avenue
Westside Village, Los Angeles, CA 90034
sold
Last Listed Price
$2,798,000
Property Type
Single-Family
Beds
5
Baths
5
Property Description
Exceptional design and collaboration between ReBuilt and Rees studio. In the architect's own words "this design is a modern play on the most traditional of residential architectural forms: the gabled roof. By inverting the gable from the lower volume of the house and creating a "butterfly" roof on the upper volume of the house, the structure transitions from conventional to modern as it grows upward." The charred wood siding, metal accents, and concrete elements blend together with white oak detailing throughout. The dramatic beveled tile fireplace anchors the formal living room that sits in the front of the house creating a serene space for acoustic privacy. The formal dining room is perfect for dinner parties and is tucked away from the kitchen and family room. The seamless oak cabinetry, built-ins and accents showcase the commitment to creating a space with striking appeal and function. The expansive family room opens into the rear yard with large glass Fleetwood metal sliders that disappear into the structure that blur the lines of where the house stops and the yard begins. Stepping out into the backyard you are greeted with an outdoor dining area, pool with deck, and flexible ADU or guest house perfect for visitors or extended stays. The space doubles as a pool house or extra hang-out area. A chic powder room and two bedrooms connected with a Jack & Jill-style bathroom complete the ground floor. Upstairs you will find an ensuite guest bedroom along with a stunning primary featuring soaring ceilings, a massive walk-in closet, and an ensuite bathroom with Japanese-style soaking tub and large shower. The designer finishes and solid wood doors make the space stand out as a true owner's sanctuary complete with views of Century City and mountains in the distance. This location cannot be beaten with close proximity to new google offices, Cheviot Hills, Mar Vista, and quick access to 10 and 405 freeways.
Agent Information
Property Specifics
Property Type:
Single-Family
Estimated Sq. Foot:
3,070
Lot Size:
5,806 sq. ft.
Price per Sq. Foot:
$911
Building Stories:
N/A
MLS ID:
a0U4U00000DQUJ3UAP
Amenities
laundry in unit
dishwasher
microwave
recessed lighting
gas
driveway
garbage disposal
refrigerator
central
heated
range
in unit
ceramic tile
in ground
cement
waterfall
engineered hardwood
range/oven
high ceilings (9 feet+)
heated with gas
Location & Transportation
Other Property Information
Summary
General Information
- Year Built: 1948
- Architectural Style: Architectural
Interior and Exterior Features
Interior Features
- Living Area: 3,070 sq. ft.
- Total Bedrooms: 5
- Full Bathrooms: 5
Exterior Features
- Exterior Features: Detached Guest House
Pool/Spa
- Pool Features: Pool, Pool Private
Structure
- Building Features: Architectural, Custom Built-Ins, Breakfast Bar, Designer Finishes
- Stories: 2
Property Information
Lot Information
- Lot Size: 5,806 sq. ft.
Utilities
- Cooling: Central
- Heating: Central
Estimated Monthly Payments
Monthly Total
$13,420
Monthly Taxes
N/A
Interest
6.00%
Down Payment
20.00%
Mortgage Calculator
Monthly Mortgage Cost
$13,420
Monthly Charges
$0
Total Monthly Payment
$13,420
Calculation based on:
Price:
$2,798,000
Charges:
$0
* Additional charges may apply
Similar Listings
All information is deemed reliable but not guaranteed. Copyright 2024 The Agency. All rights reserved.
Last checked: Apr 23, 2024, 10:13 AM UTC
