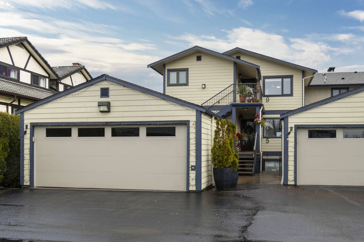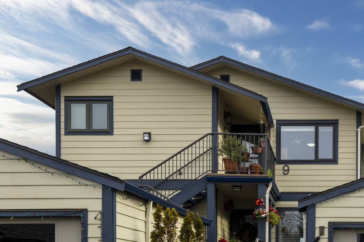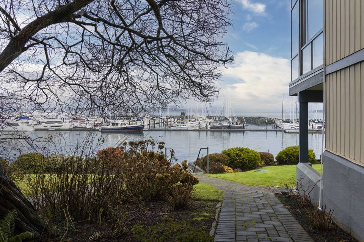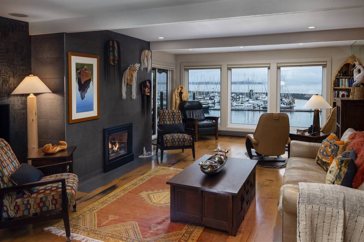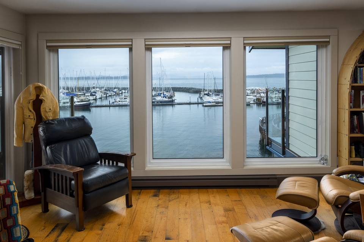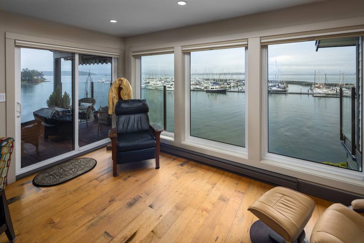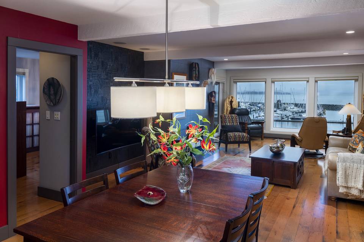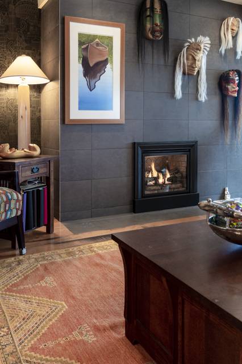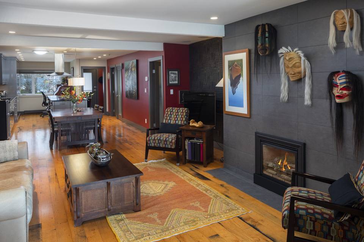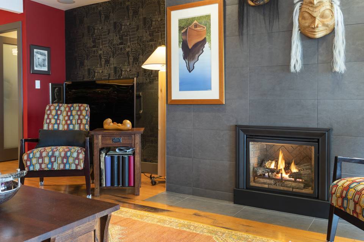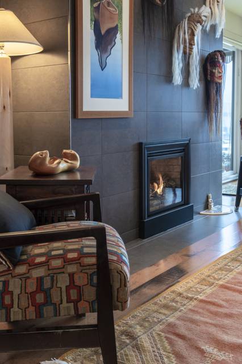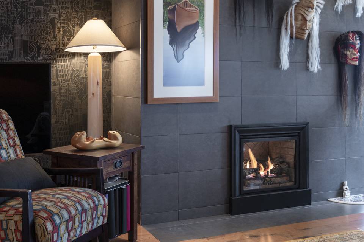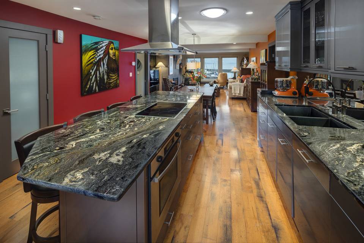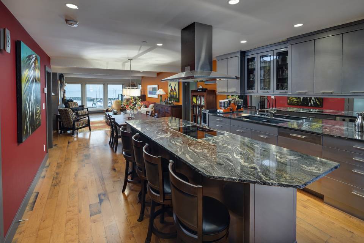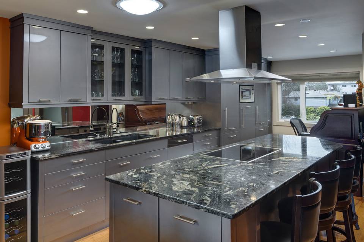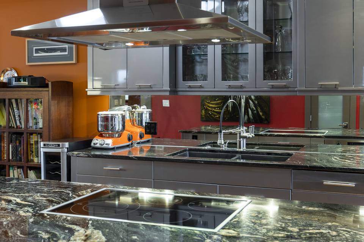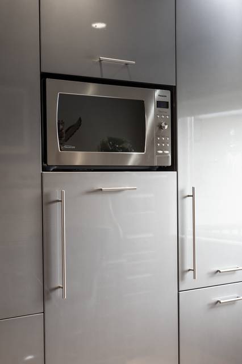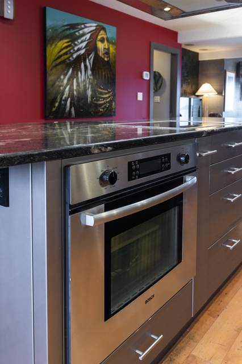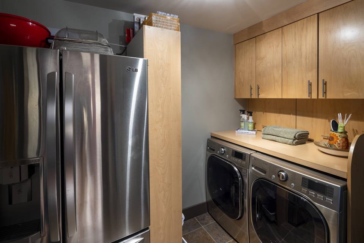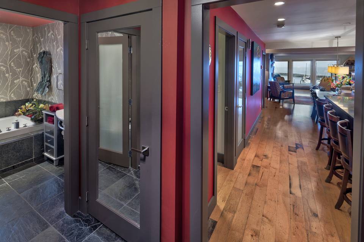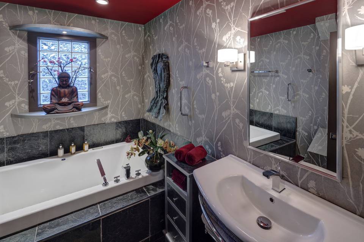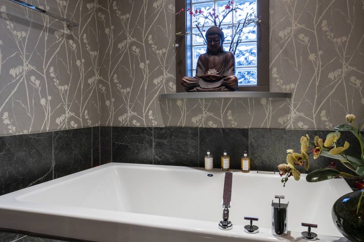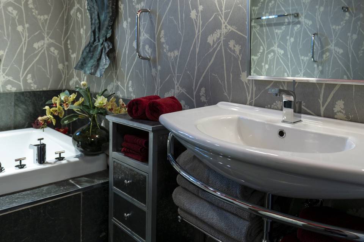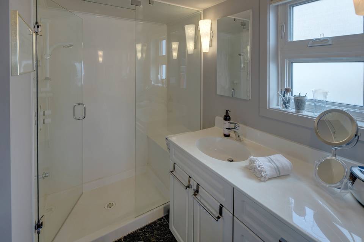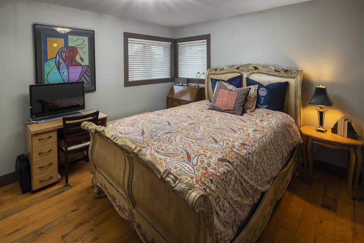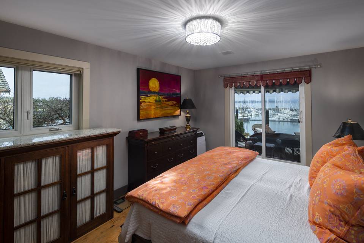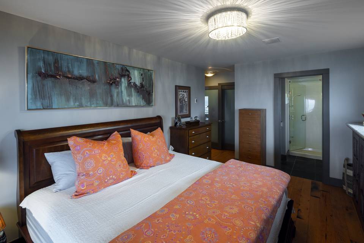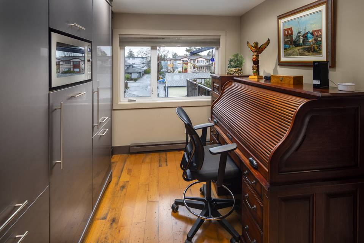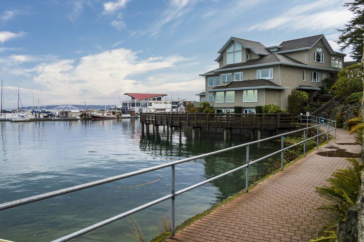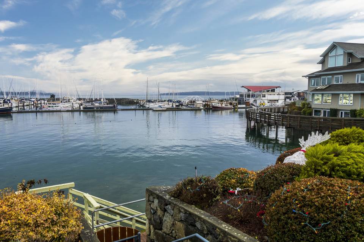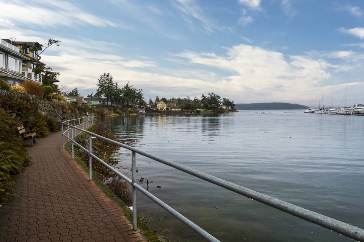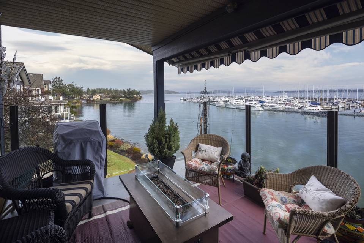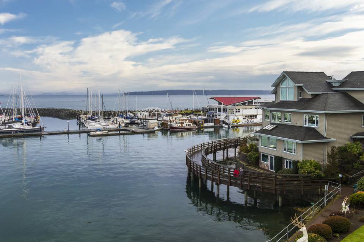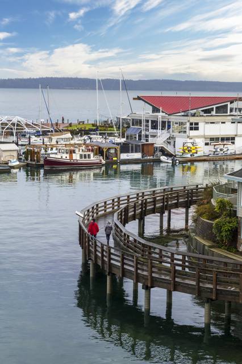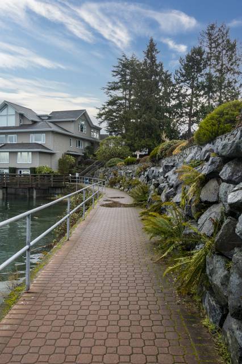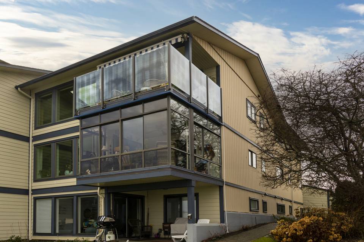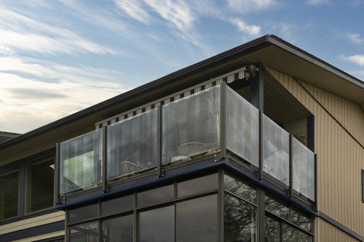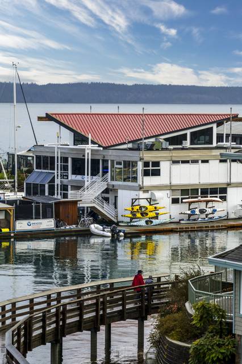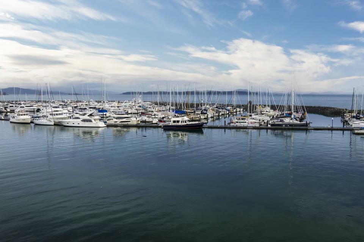

9901 Third Street #9
Si Sidney North-East, Sidney, BC V8L3B1, Canada
sold
Sold Price
CA$1,260,000
Property Type
Condo
Beds
3
Baths
2
Property Description
A beautifully renovated, waterfront, top floor, corner, walk-up suite with panoramic ocean views. Over 1,500 square feet, this open floor plan is both warm and welcoming. The chef’s kitchen, complete with built-in cabinet-front appliances, over-sized kitchen island, induction cooktop, warming drawer, dishwasher, two refrigerators, and granite countertops, flow effortlessly to the dining room, perfect for entertaining. The living room features the ever-changing ocean landscape, Sidney Marina, and glorious views of Mount Baker and the Gulf Islands. A living room gas fireplace is perfect for cozy storm-watching. Take in the views on the plentiful corner deck with no-cap glass railings. The deck also includes sun-shade awning, gas hook-ups for BBQ, fire table, as well as for an overhead heater. In-floor heating in both bathrooms. Closets have built-in organizers. Sound system with ceiling speakers throughout. Separate garage with single-car parking with storage room attached, besides a secondary outdoor parking spot. Self-managed since 1981, Ocean Villa is healthy and pro-active 55+ strata, with a substantial contingency reserve. New roof in 2020 and driveway resealed in 2022. Perched upon the ocean’s edge with direct, private access to the Sidney Waterfront Walkway, and only two blocks to Beacon Avenue, with all its wonderful shops and cafes.
Agent Information
Property Specifics
Property Type:
Condo
Estimated Sq. Foot:
1,625
Lot Size:
2,092 sq. ft.
Price per Sq. Foot:
Building Units:
N/A
Building Stories:
N/A
Pet Policy:
N/A
MLS® Number:
a0U4U00000Dk6lLUAR
Building Amenities
waterfront
contemporary
marina & mountain views
top floor corner suite
Unit Amenities
parking
fireplace
parking driveway
parking detached
fireplace gas
parking garage is detached
parking parking for guests
fireplace living room
parking parking space
european kitchen cabinetry
Views & Exposures
CoastlineHarborLandmarkMountainsOceanPanoramicPierWaterBeach Front
Location & Transportation
Other Property Information
Summary
General Information
- Year Built: 1980
- Architectural Style: Contemporary
Parking
- Total Parking Spaces: 1
- Parking Features: Parking Detached, Parking Driveway, Parking Garage - 1 Car, Parking Garage Is Detached, Parking Parking For Guests, Parking Parking For Guests - Onsite, Parking Parking Space, Parking Driveway - Asphalt
Interior and Exterior Features
Interior Features
- Interior Features: European Kitchen Cabinetry
- Living Area: 1,625 sq. ft.
- Total Bedrooms: 3
- Full Bathrooms: 2
- Fireplace: Gas Fireplace, Fireplace Gas, Fireplace Living room
- Total Fireplaces: 1
Exterior Features
- View: Coastline, Harbor, Landmark, Mountains, Ocean, Panoramic, Pier, Water, Beach Front
Structure
- Building Features: Waterfront, Marina & Mountain Views, Top Floor Corner Suite
- Stories: 1
- Total Stories: 3
Property Information
Lot Information
- Lot Size: 2,092 sq. ft.
Estimated Monthly Payments
Monthly Total
$4,444
Monthly Charges
Monthly Taxes
N/A
Interest
6.00%
Down Payment
20.00%
Mortgage Calculator
Monthly Mortgage Cost
$4,444
Monthly Charges
Total Monthly Payment
$4,444
Calculation based on:
Price:
$926,471
Charges:
* Additional charges may apply
Similar Listings
Building Information
Building Name:
Ocean Villa
Property Type:
Townhouse
Building Type:
N/A
Pet Policy:
N/A
Units:
N/A
Stories:
N/A
Built In:
1980
Sale Listings:
0
Rental Listings:
0
Land Lease:
No
All information is deemed reliable but not guaranteed. Copyright 2024 The Agency. All rights reserved.
Last checked: Apr 25, 2024, 4:23 AM UTC
