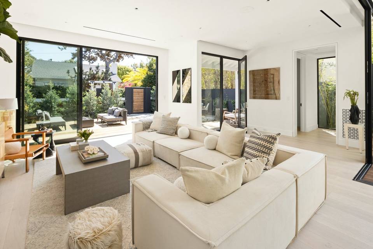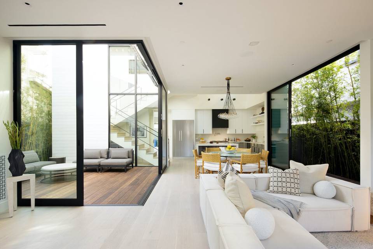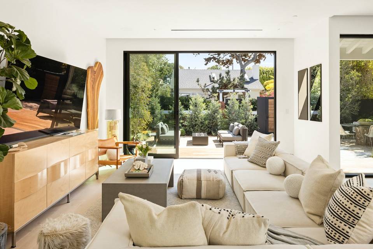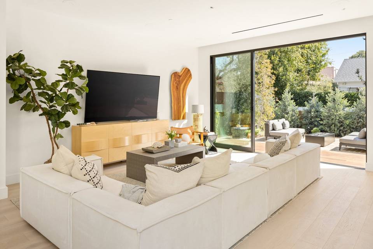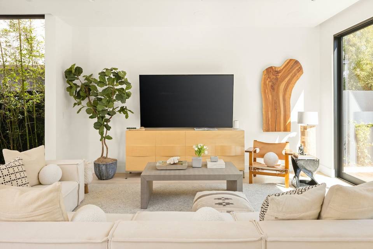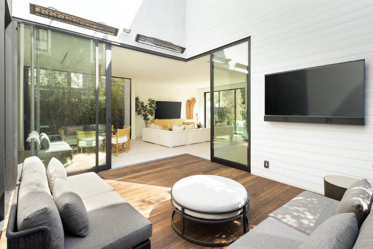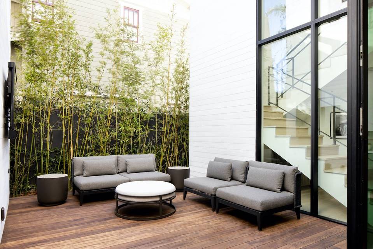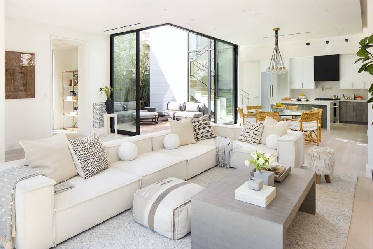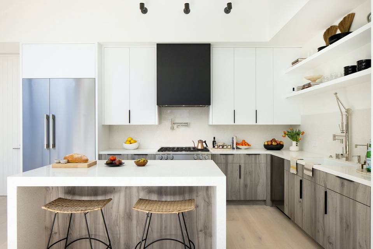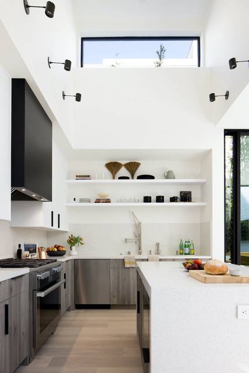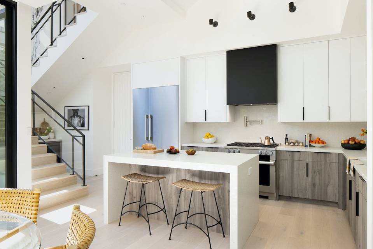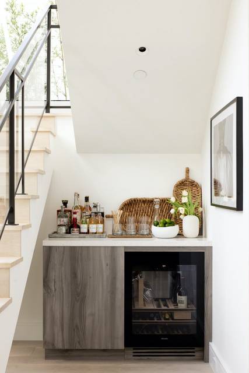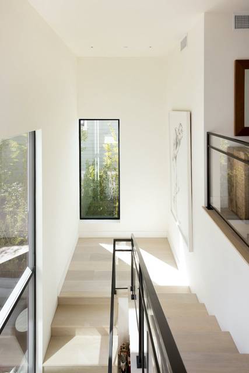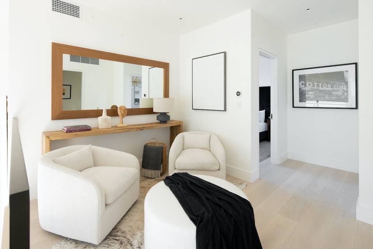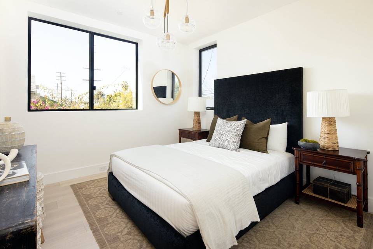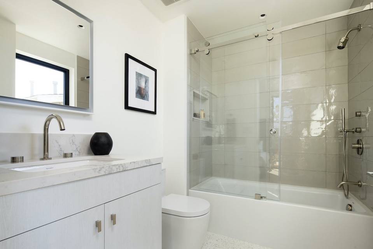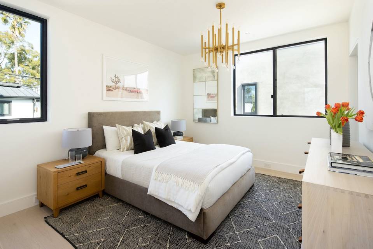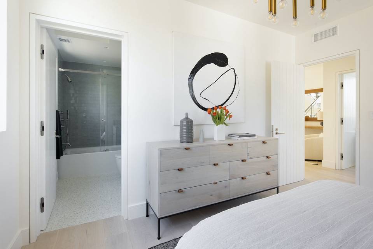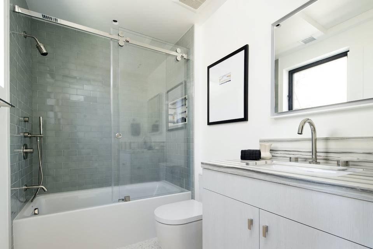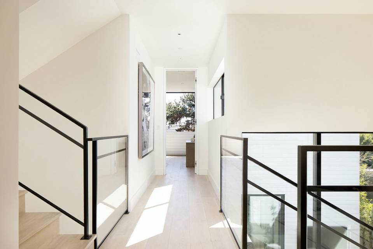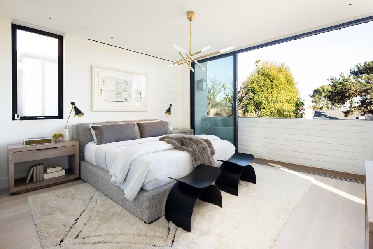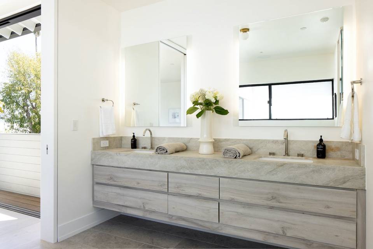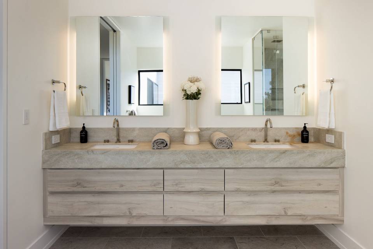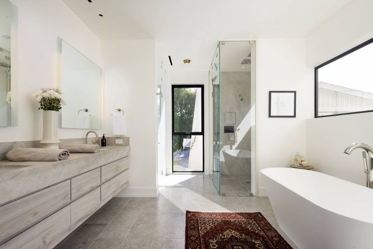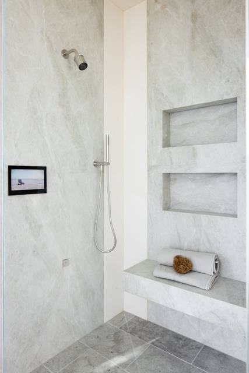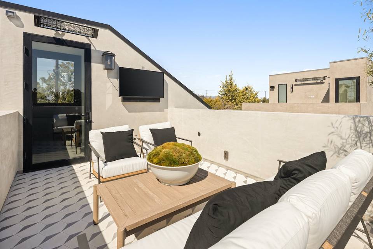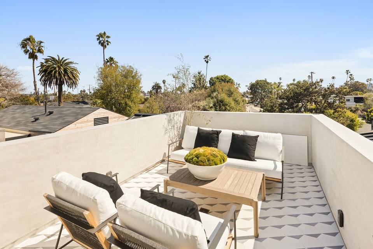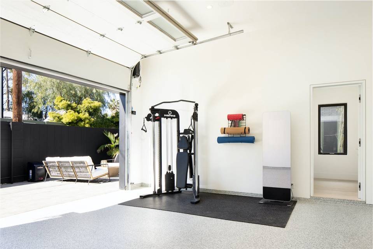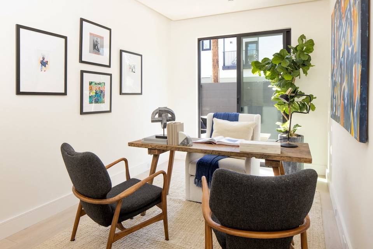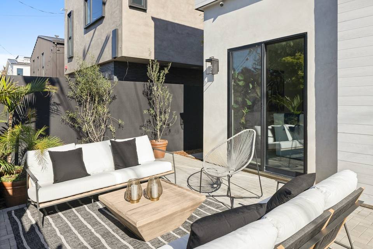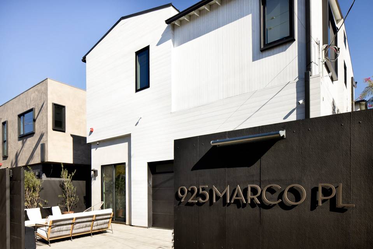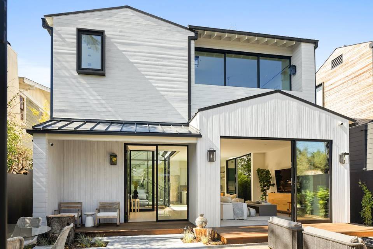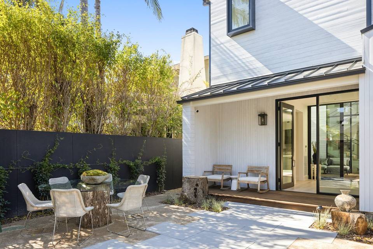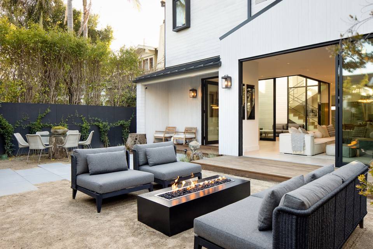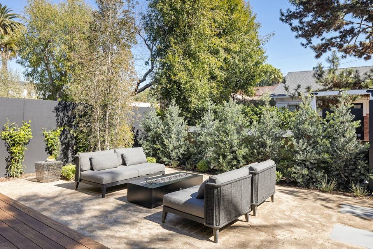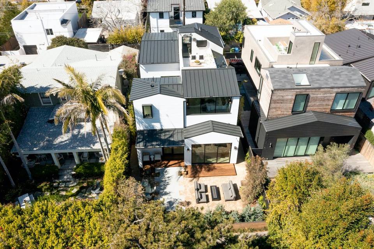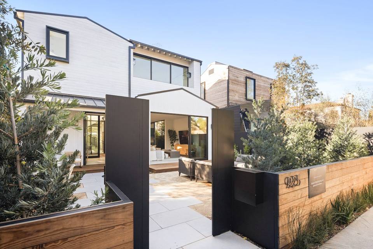

925 Marco Place
Venice, CA 90291
sold
Sold Price
$4,100,000
Property Type
Single-Family
Beds
3
Full Baths
3
½ Baths
1
Property Description
925 Marco Place is a rare, brand-new construction located along the iconic Walk Streets of Venice. Showcasing contemporary modern farmhouse design, the home was envisioned by celebrity interior designer Joan Behnke and the award-winning Abramson Architects. Set among private gardens and courtyards in Venice’s most coveted residential area, the home embraces modernity while honoring the historic roots of its location. The gated, 3-bedroom, 3.5-bath residence features a private office/flex space with a separate entrance, multiple courtyards and two rooftop decks. 360-degree views stretch across the treetops to the Hollywood Sign, Getty Center and mountains in the distance.
Enter on the main floor, where open-plan living and dining areas are situated around an interior, open-air courtyard with two Infratech heaters. Floor-to-ceiling Fleetwood doors and windows throughout the home seamlessly blend indoor and outdoor living while drawing abundant natural light. The chef-caliber kitchen boasts state-of-the-art Miele appliances, Caesarstone countertops, and a Waterstone kitchen suite. A soaring, double-height ceiling with windows drenches the kitchen in sunlight from above.
Living and dining areas flow effortlessly to a second private, gated courtyard, envisioned for alfresco dining, entertaining and relaxation. A sitting area centers around a black stone fire pit, while additional features include landscape light fixtures, a smart irrigation system and equipped for an additional BBQ area.
Upstairs, find the three ensuite bedrooms, including the primary spa suite with a Thermasol Total Wellness Package for the ultimate spa experience in the comfort of your curbless shower. Additional features include a Barclay deep soaking tub, Walker Zanger slabs and stone tiles, dual custom vanities and Franz Viegener fixtures. Completing the second floor is a second sitting room and a laundry suite with Caesarstone countertops and Miele smart washer and dryer. Stairs ascend to the rooftop decks, complete with Infratech outdoor heaters, for enjoying the far-reaching views from sunrise to sunset.
Exquisite craftsmanship and attention to detail grace every inch of the home, which includes stunning custom Joan Behnke-designed interior doors, built-in pockets for motorized shades, architectural downlights by Element and a Lutron home system that controls lighting, shades and more. Upon arrival, an automated gate opens to the motor court, with parking for two cars, and the two-car garage, pre-wired for a car lift. From its spectacular location along the pedestrian-only Walk Streets, 925 Marco Place offers a peaceful escape within moments of Abbot Kinney’s quaint cafes, restaurants and boutiques; local favorites Gjelina, Erewon and the Farmers Markets; the Venice canals, marina and beach.
Enter on the main floor, where open-plan living and dining areas are situated around an interior, open-air courtyard with two Infratech heaters. Floor-to-ceiling Fleetwood doors and windows throughout the home seamlessly blend indoor and outdoor living while drawing abundant natural light. The chef-caliber kitchen boasts state-of-the-art Miele appliances, Caesarstone countertops, and a Waterstone kitchen suite. A soaring, double-height ceiling with windows drenches the kitchen in sunlight from above.
Living and dining areas flow effortlessly to a second private, gated courtyard, envisioned for alfresco dining, entertaining and relaxation. A sitting area centers around a black stone fire pit, while additional features include landscape light fixtures, a smart irrigation system and equipped for an additional BBQ area.
Upstairs, find the three ensuite bedrooms, including the primary spa suite with a Thermasol Total Wellness Package for the ultimate spa experience in the comfort of your curbless shower. Additional features include a Barclay deep soaking tub, Walker Zanger slabs and stone tiles, dual custom vanities and Franz Viegener fixtures. Completing the second floor is a second sitting room and a laundry suite with Caesarstone countertops and Miele smart washer and dryer. Stairs ascend to the rooftop decks, complete with Infratech outdoor heaters, for enjoying the far-reaching views from sunrise to sunset.
Exquisite craftsmanship and attention to detail grace every inch of the home, which includes stunning custom Joan Behnke-designed interior doors, built-in pockets for motorized shades, architectural downlights by Element and a Lutron home system that controls lighting, shades and more. Upon arrival, an automated gate opens to the motor court, with parking for two cars, and the two-car garage, pre-wired for a car lift. From its spectacular location along the pedestrian-only Walk Streets, 925 Marco Place offers a peaceful escape within moments of Abbot Kinney’s quaint cafes, restaurants and boutiques; local favorites Gjelina, Erewon and the Farmers Markets; the Venice canals, marina and beach.
Agent Information

Property Specifics
Property Type:
Single-Family
Estimated Sq. Foot:
3,148
Lot Size:
3,600 sq. ft.
Price per Sq. Foot:
$1,302
Building Stories:
N/A
MLS ID:
a0U4U00000DQUbNUAX
Amenities
parking
central
parking attached
parking other
parking side by side
parking door opener
parking gated
parking garage is attached
pool none
parking direct entrance
parking auto driveway gate
parking driveway concrete
multi/zone
Views & Exposures
City LightsCourtyardMountainsTree TopWalk Street
Location & Transportation
Other Property Information
Summary
General Information
- Year Built: 2023
- Architectural Style: Modern
- New Construction: Yes
Parking
- Total Parking Spaces: 4
- Parking Features: Parking Attached, Parking Auto Driveway Gate, Parking Direct Entrance, Parking Door Opener, Parking Driveway Concrete, Parking Garage - 2 Car, Parking Garage Is Attached, Parking Gated, Parking Side By Side, Parking Other
- Attached Garage: Yes
Interior and Exterior Features
Interior Features
- Living Area: 3,148 sq. ft.
- Total Bedrooms: 3
- Full Bathrooms: 3
- Half Bathrooms: 1
Exterior Features
- View: City Lights, Courtyard, Mountains, Tree Top, Walk Street
Pool/Spa
- Pool Features: Pool None
Structure
- Building Features: 2 Rooftop Decks, Multiple Courtyards, Fire Feature, Walk-Street, New Construction
Property Information
Lot Information
- Lot Size: 3,600 sq. ft.
Utilities
- Cooling: Central, Multi/Zone
- Heating: Central
Estimated Monthly Payments
Monthly Total
$19,665
Monthly Taxes
N/A
Interest
6.00%
Down Payment
20.00%
Mortgage Calculator
Monthly Mortgage Cost
$19,665
Monthly Charges
$0
Total Monthly Payment
$19,665
Calculation based on:
Price:
$4,100,000
Charges:
$0
* Additional charges may apply
Similar Listings
All information is deemed reliable but not guaranteed. Copyright 2024 The Agency. All rights reserved.
Last checked: Apr 24, 2024, 3:23 AM UTC
