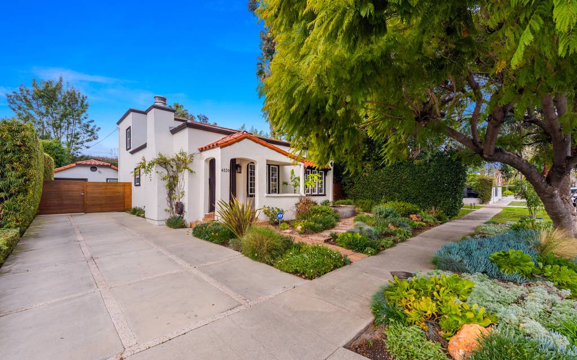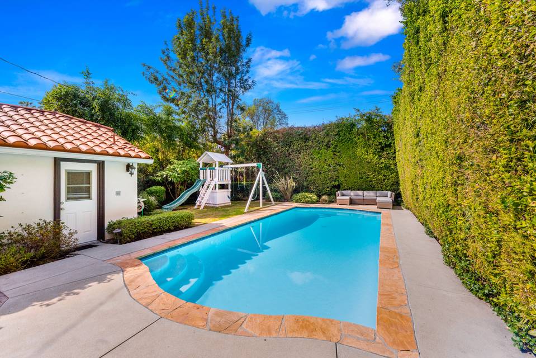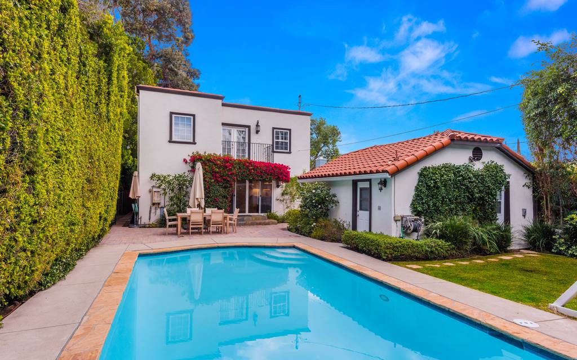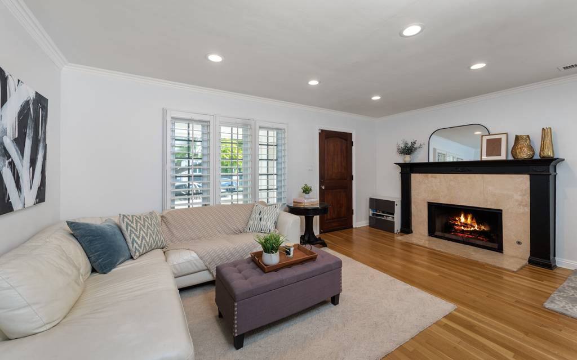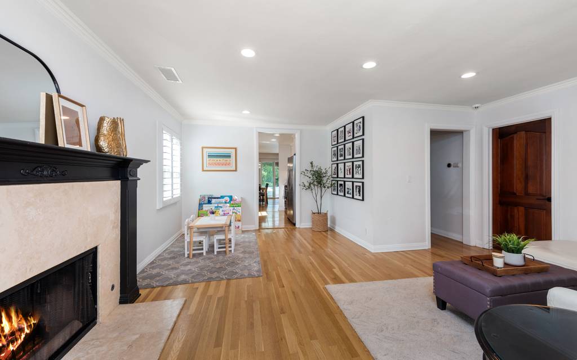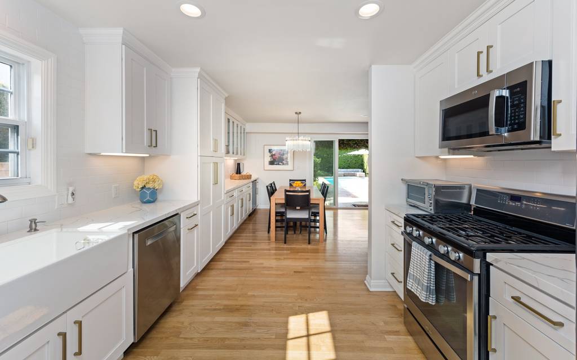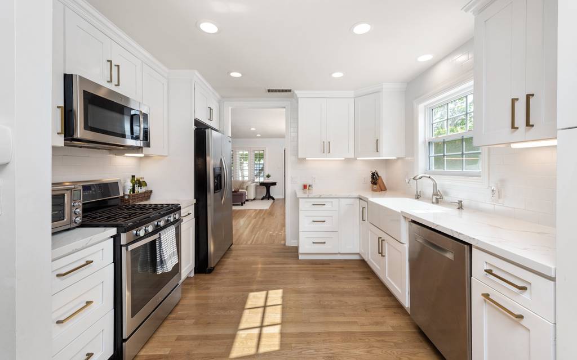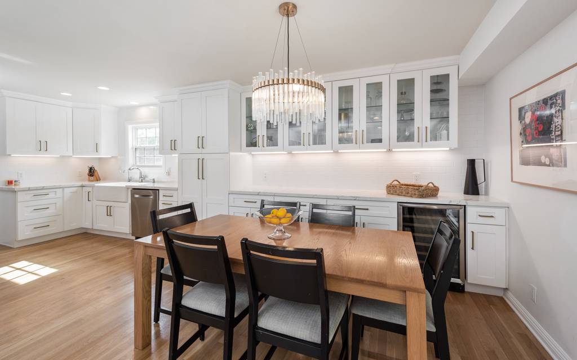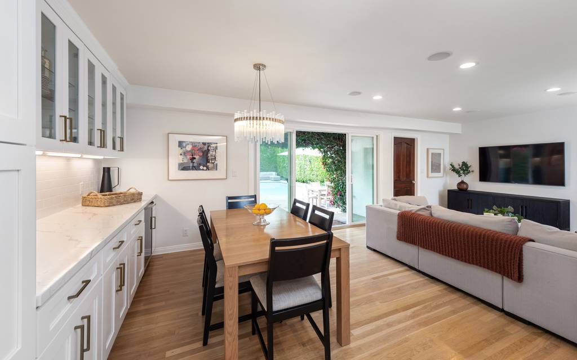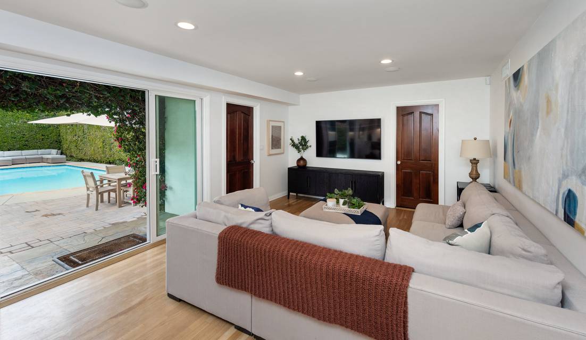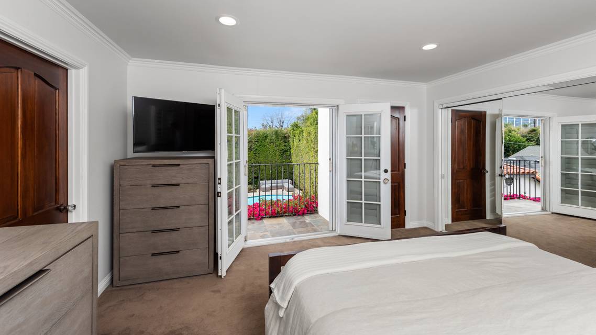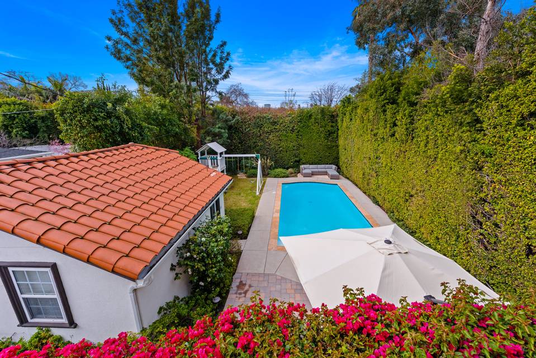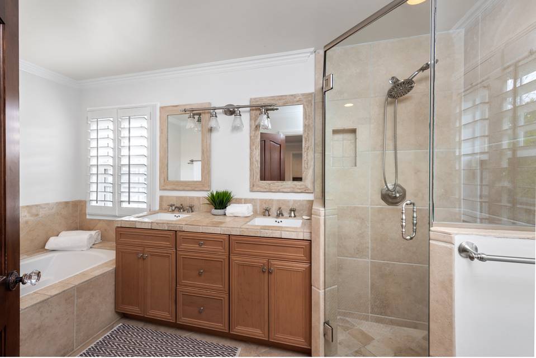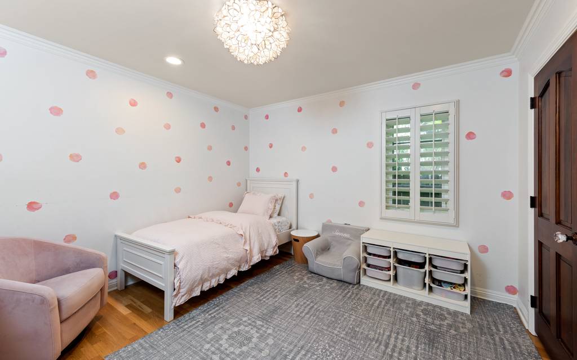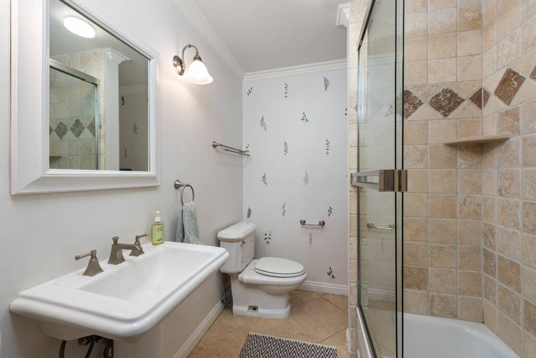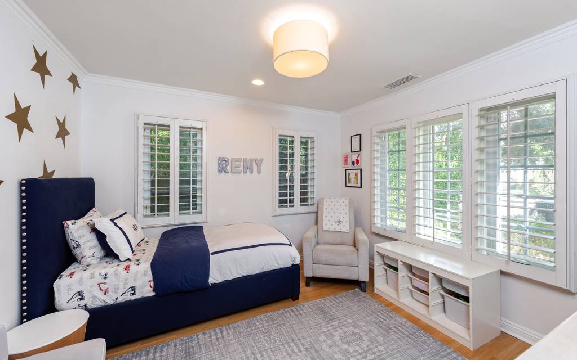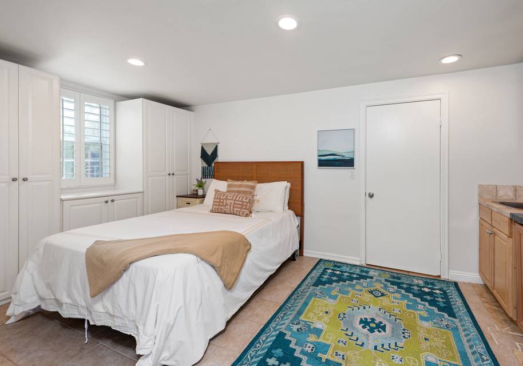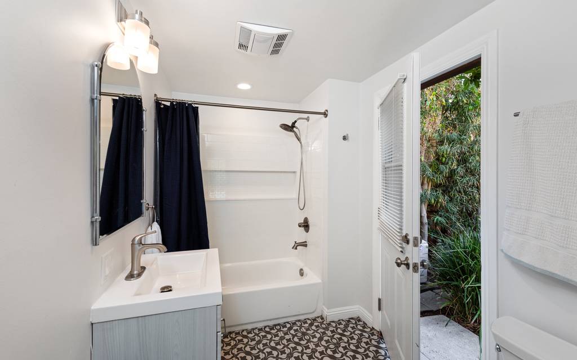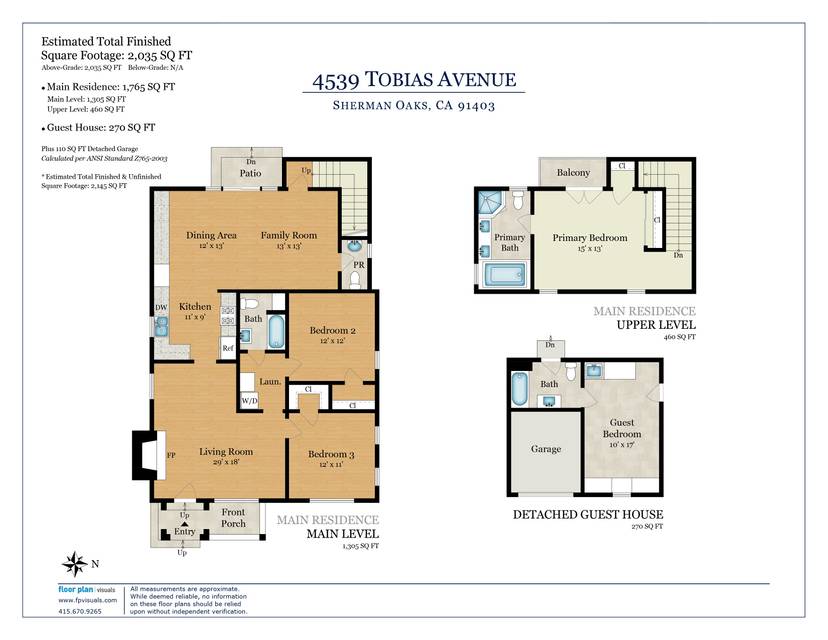

4539 Tobias Avenue
Sherman Oaks, CA 91403
sold
Sold Price
$1,685,000
Property Type
Single-Family
Beds
4
Baths
4
Property Description
This elegant and spacious single-family home is located in one of the most desirable neighborhoods in Sherman Oaks. Boasting 3 bedrooms, 3 bathrooms, plus a detached guest house totaling approximately 2,000 square feet of living space. As you step inside this adorable home, you'll immediately notice the open, airy floor plan that seamlessly integrates the living, dining, and kitchen areas. The kitchen is a chef's dream, with sleek stainless steel appliances and ample cabinetry. The living room features a cozy fireplace, while the family room offers large sliding glass doors leading to the beautifully sunlit backyard. The luxurious primary bedroom encompasses the entire top floor and offers a true oasis with French doors that open onto a romantic balcony surrounded by vibrant bougainvilleas overlooking the backyard. It also features a spacious walk-in closet, an en-suite bathroom with dual sinks, a soaking tub, and a separate shower. Downstairs, two additional bedrooms with walk-in closets and two more bathrooms offer plenty of space for family and guests. The tranquil backyard is a private paradise, perfect for entertaining guests, with a solar-heated saltwater pool and a lush lawn with ample seating and lounging areas. Additionally, the bonus 1 bedroom/1 bathroom ADU is ideal for hosting guests or as a home office. Other notable features of this home include hardwood floors, recessed lighting, a premium security system, newer HVAC, upgraded plumbing, professional landscaping, and a gated driveway. 4539 Tobias Avenue is just minutes away from excellent schools, shopping, and dining options. So don't miss this opportunity to make this beautiful home yours!
Agent Information
Property Specifics
Property Type:
Single-Family
Estimated Sq. Foot:
2,035
Lot Size:
6,760 sq. ft.
Price per Sq. Foot:
$828
Building Stories:
2
MLS ID:
a0U4U00000DQRSeUAP
Amenities
parking
pool
fireplace
remodeled kitchen
central
pool heated
parking driveway
pool solar heat
pool in ground
fireplace living room
Location & Transportation
Other Property Information
Summary
General Information
- Year Built: 1925
- Architectural Style: Spanish
Parking
- Total Parking Spaces: 4
- Parking Features: Parking Driveway, Parking Garage
Interior and Exterior Features
Interior Features
- Interior Features: Remodeled Kitchen
- Living Area: 2,035 sq. ft.
- Total Bedrooms: 4
- Full Bathrooms: 4
- Fireplace: Fireplace Living room
- Total Fireplaces: 1
Exterior Features
- Exterior Features: Detached Guest House
Pool/Spa
- Pool Features: Pool, Pool Heated, Pool In Ground, Pool Solar Heat
Structure
- Building Features: Guest House, Beautiful Yard, Quiet
- Stories: 2
Property Information
Lot Information
- Lot Size: 6,760 sq. ft.
Utilities
- Cooling: Central
- Heating: Central
Estimated Monthly Payments
Monthly Total
$8,082
Monthly Taxes
N/A
Interest
6.00%
Down Payment
20.00%
Mortgage Calculator
Monthly Mortgage Cost
$8,082
Monthly Charges
$0
Total Monthly Payment
$8,082
Calculation based on:
Price:
$1,685,000
Charges:
$0
* Additional charges may apply
Similar Listings
All information is deemed reliable but not guaranteed. Copyright 2024 The Agency. All rights reserved.
Last checked: Apr 25, 2024, 4:01 AM UTC
