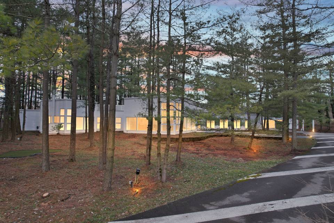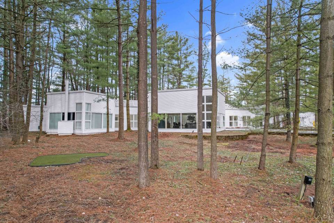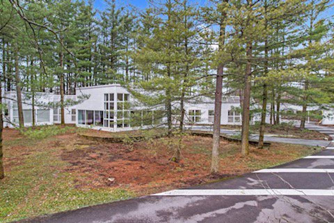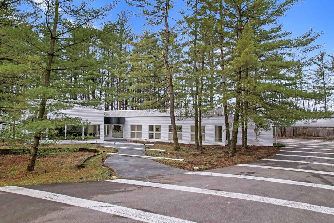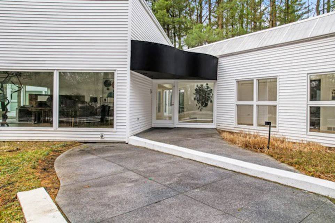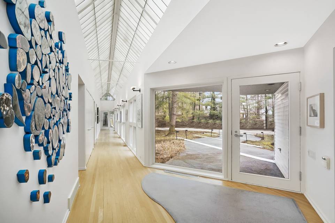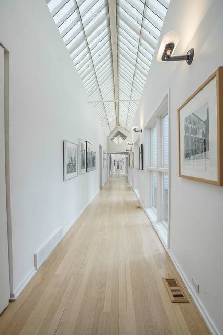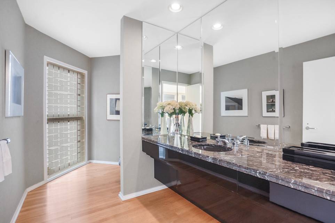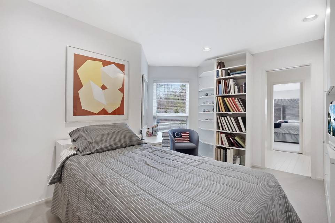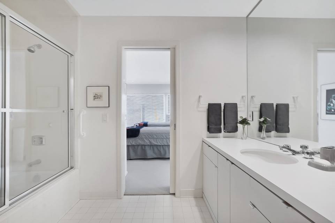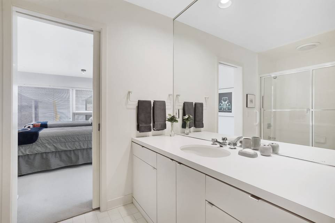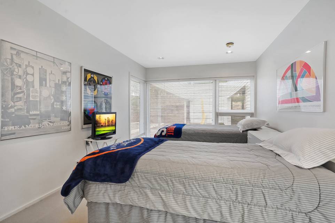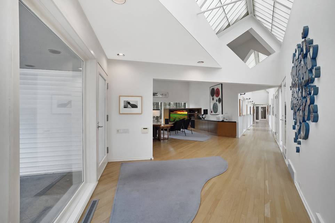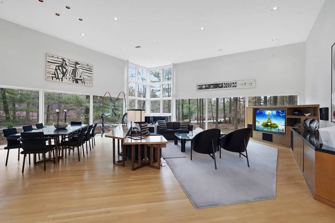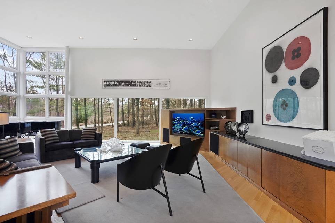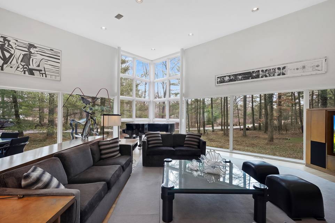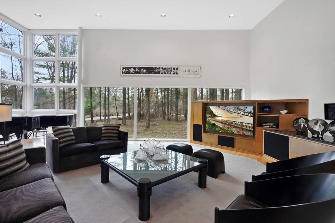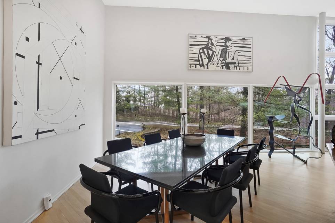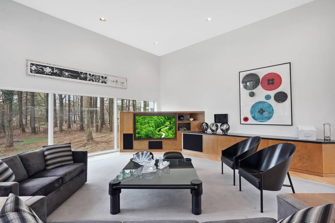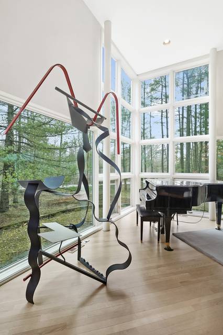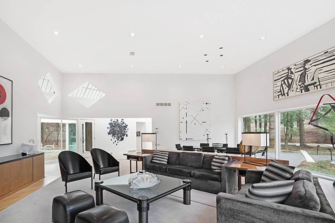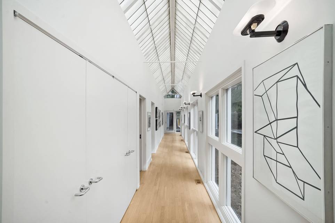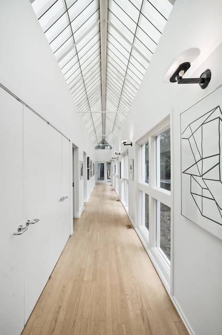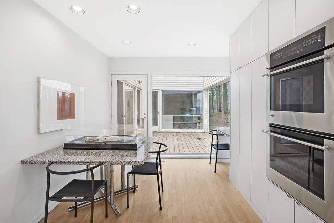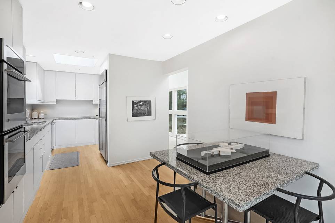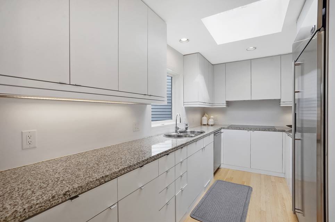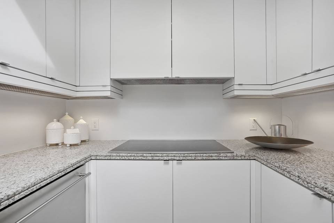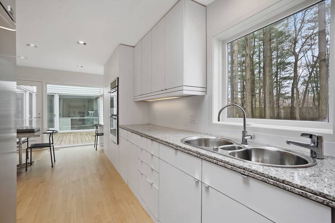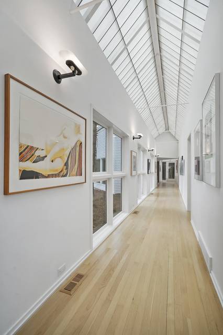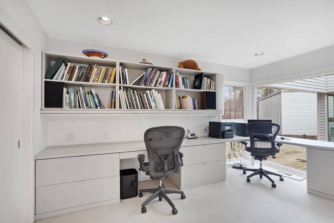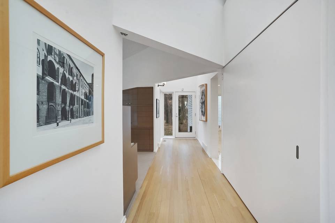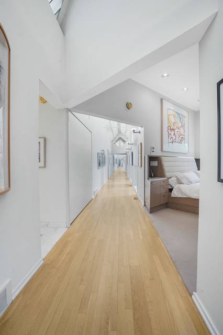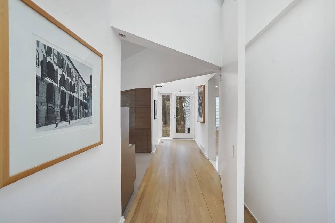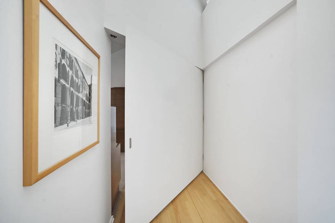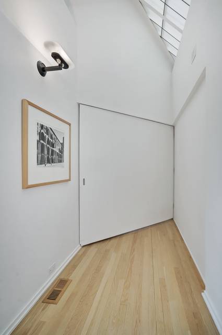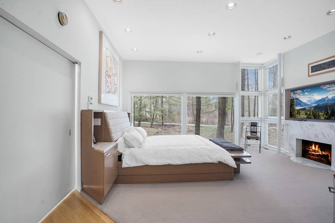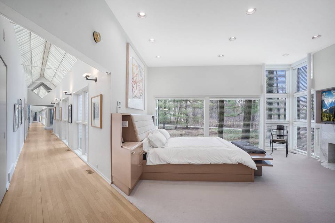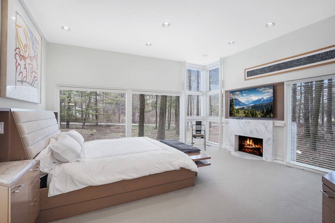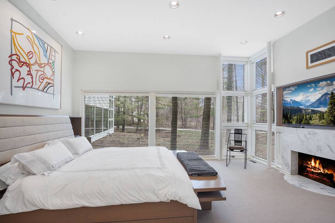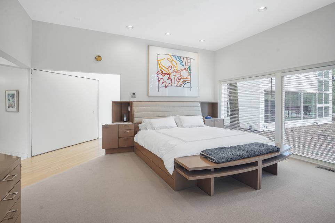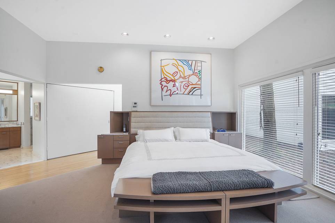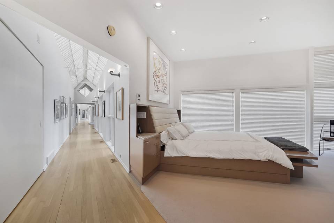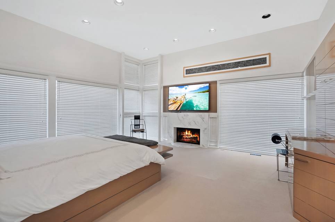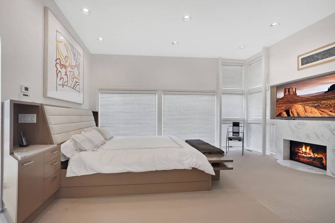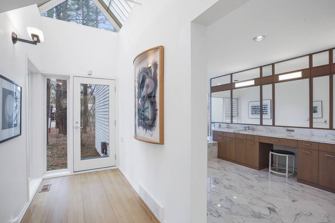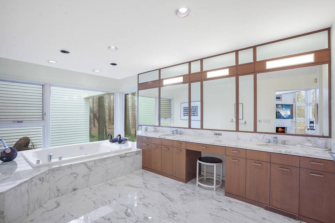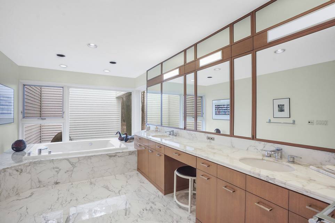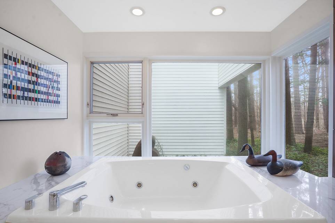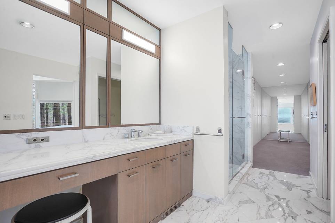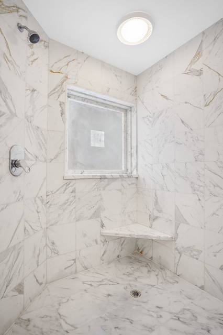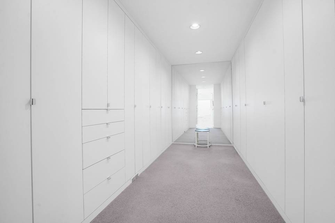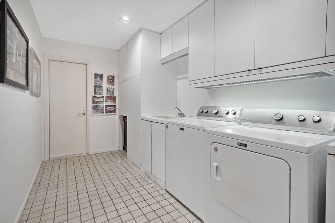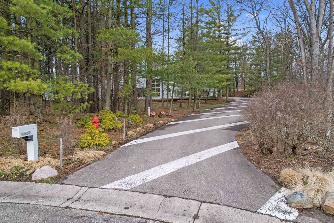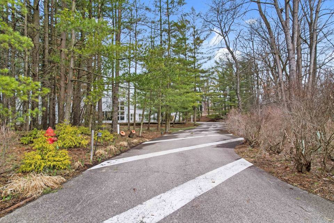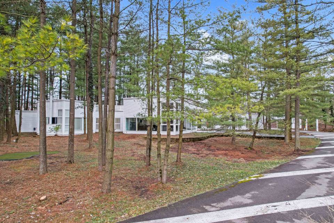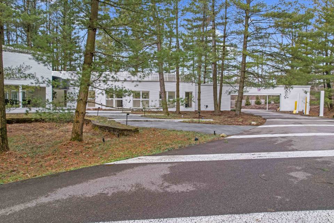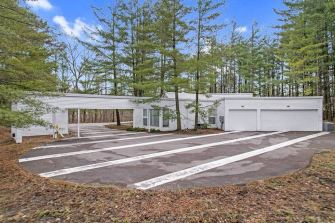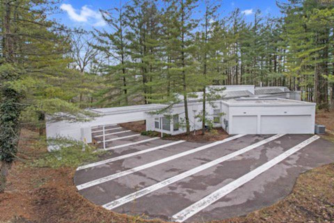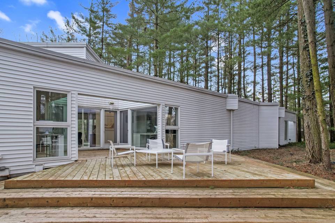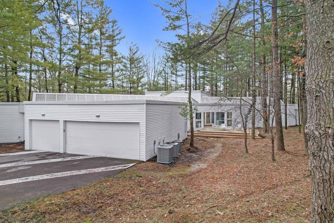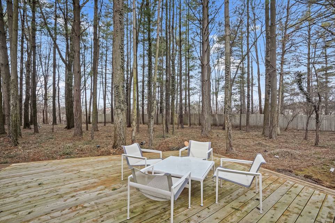

24265 Bingham Court
Bingham Farms Village, MI 48025
sold
Sold Price
$1,050,000
Property Type
Single-Family
Beds
3
Full Baths
2
½ Baths
1
Property Description
This fabulous contemporary gem by architect Kenneth Neumann nestled amongst towering pine trees. Located at the end of a cul-de-sac, a winding drive leads to a piano-shaped entrance. A sky-lit 125’ long gallery is the drama at the heart of the home. The great room features soaring windows, finely crafted built-ins and light, hardwood floors. Overlooking the back of the 1.35acre site, the well-planned kitchen and breakfast area, with white cabinetry and granite counter-tops, shares a deck with the light-filled library including twin desks and built-ins. A secluded, spacious primary bedroom suite has dramatic views, a fireplace and custom built-ins. A fabulous white marble bath has a separate water closet, jetted tub, large shower and great walk-in closets. There are two additional bedrooms that share a bath. A large laundry room provides convenience for this outstanding one-level living home. Plenty of basement space for finishing and storage. There is a 3- car attached garage and a generator.
Agent Information
Property Specifics
Property Type:
Single-Family
Estimated Sq. Foot:
3,671
Lot Size:
886 sq. ft.
Price per Sq. Foot:
$286
Building Stories:
N/A
MLS ID:
a0U4U00000DQdq9UAD
Amenities
parking
fireplace
natural gas
central
forced air
zoned
smoke detector
parking attached
parking driveway
fireplace gas
parking door opener
owned
soaring great room windows
Location & Transportation
Other Property Information
Summary
General Information
- Year Built: 1988
- Architectural Style: Contemporary
Parking
- Total Parking Spaces: 3
- Parking Features: Parking Attached, Parking Door Opener, Parking Driveway
- Attached Garage: Yes
Interior and Exterior Features
Interior Features
- Interior Features: Private Primary Bedroom
- Living Area: 3,671 sq. ft.
- Total Bedrooms: 3
- Full Bathrooms: 2
- Half Bathrooms: 1
- Fireplace: Fireplace Gas
- Total Fireplaces: 1
Exterior Features
- Window Features: Soaring Great Room Windows
- Security Features: Owned, Smoke Detector
Structure
- Building Features: 125' long Gallery Hallway, Designed by Kenneth Neumann, 1.35 acre site
- Stories: 1
Property Information
Lot Information
- Lot Size: 886 sq. ft.
- Lot Dimensions: 204 x 263 x 195 x 224
Utilities
- Cooling: Central
- Heating: Forced Air, Natural Gas, Zoned
Estimated Monthly Payments
Monthly Total
$5,036
Monthly Taxes
N/A
Interest
6.00%
Down Payment
20.00%
Mortgage Calculator
Monthly Mortgage Cost
$5,036
Monthly Charges
$0
Total Monthly Payment
$5,036
Calculation based on:
Price:
$1,050,000
Charges:
$0
* Additional charges may apply
Similar Listings
All information is deemed reliable but not guaranteed. Copyright 2024 The Agency. All rights reserved.
Last checked: Apr 19, 2024, 4:53 AM UTC
