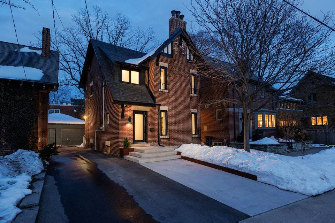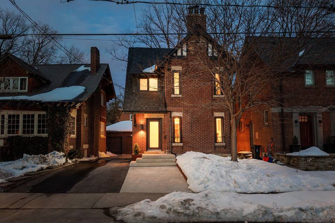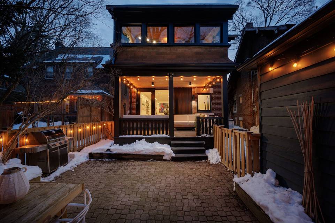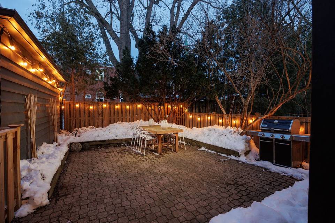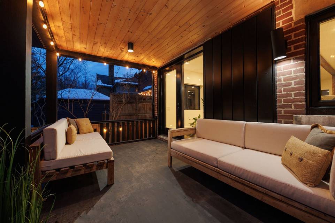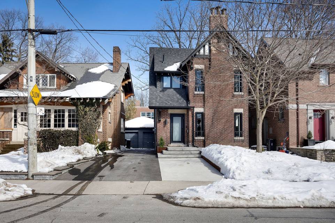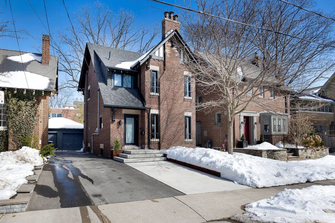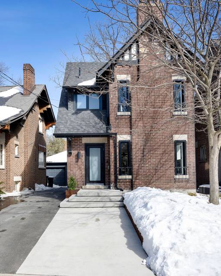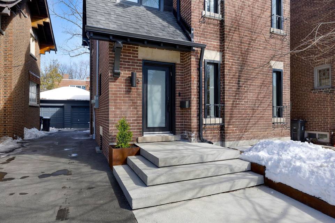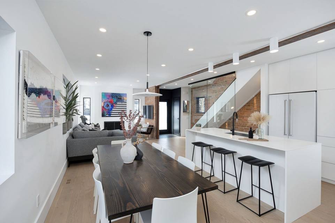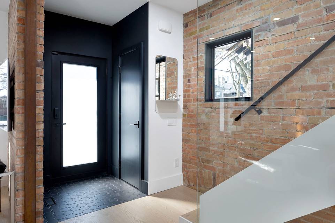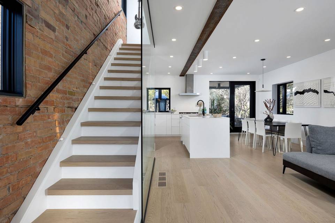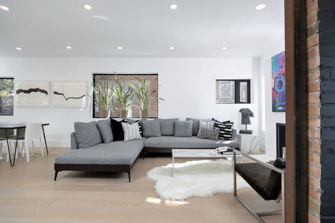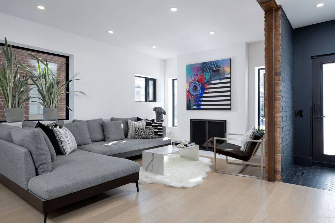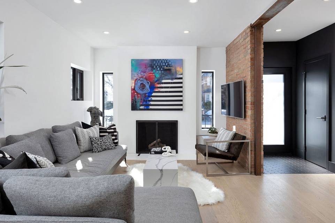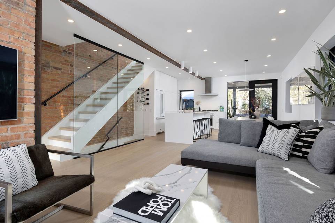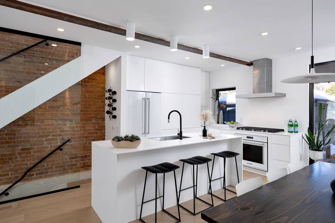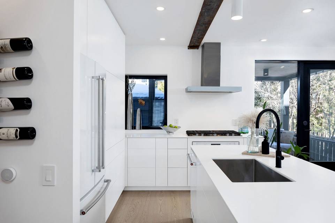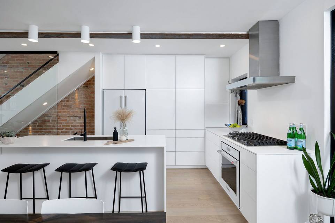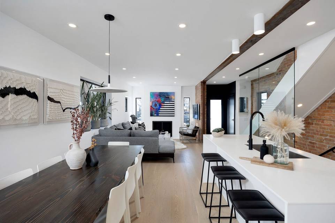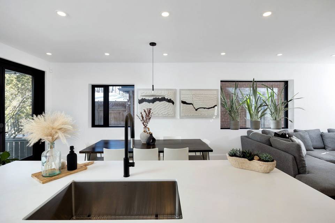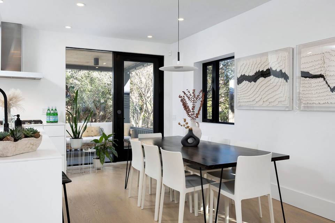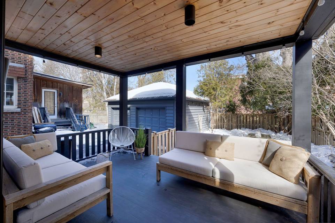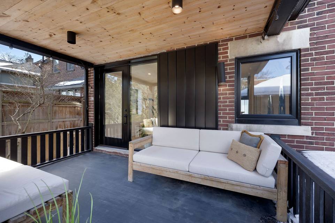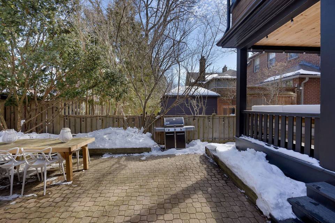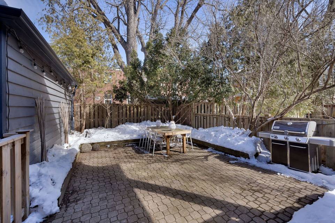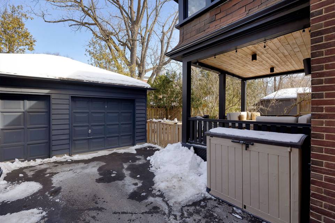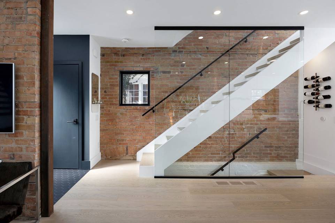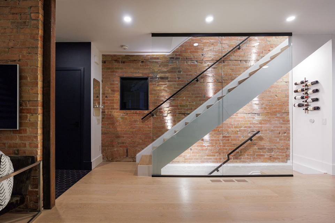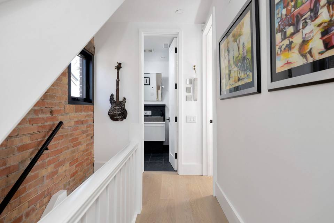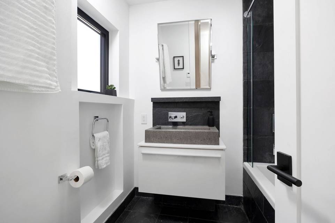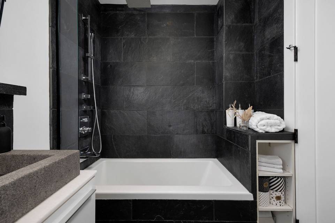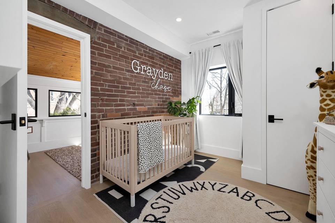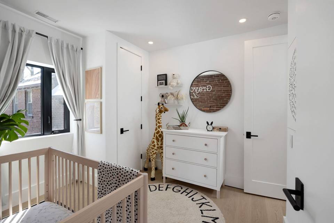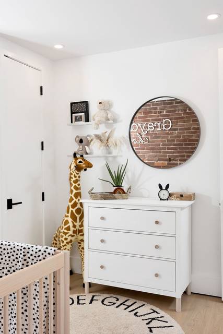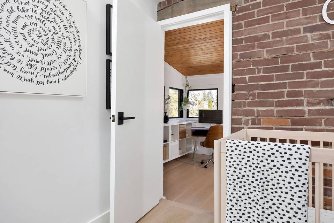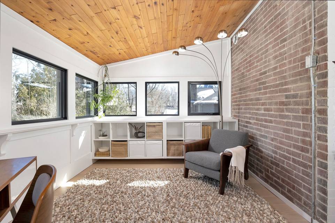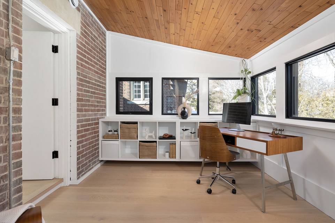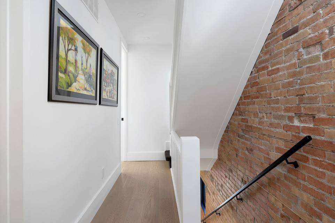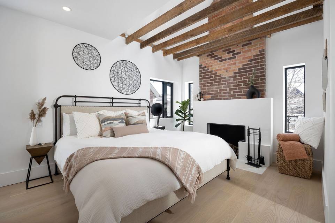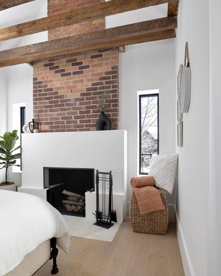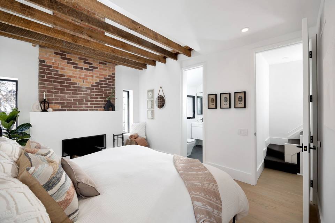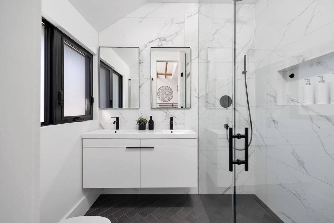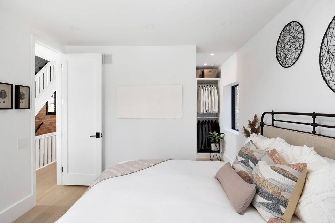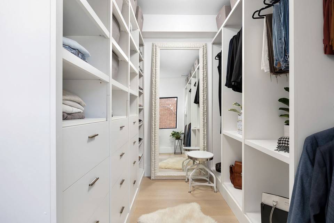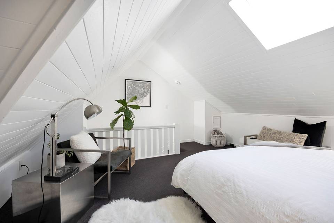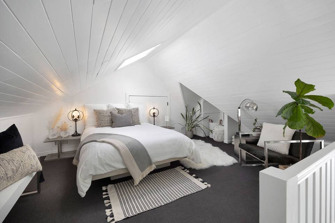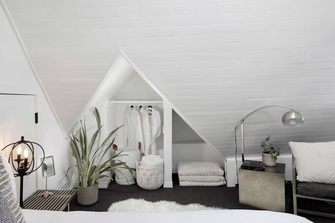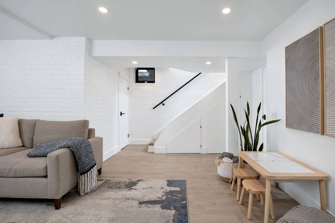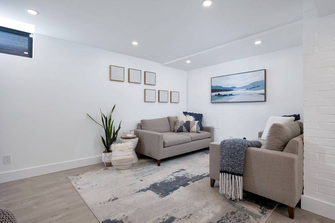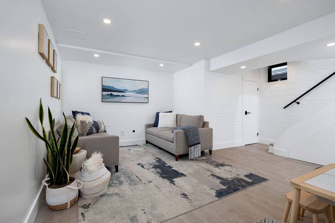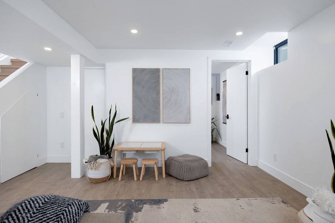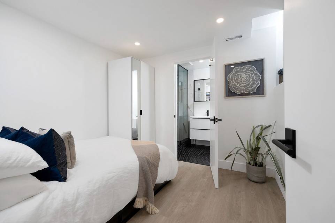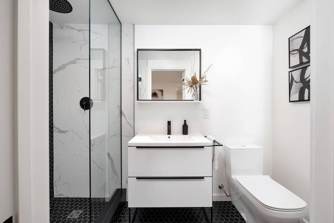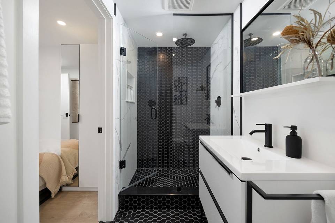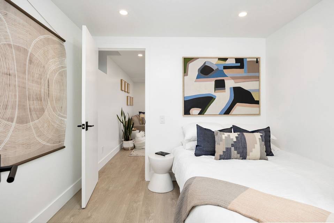

3 St Hilda'S Avenue
Lawrence Park South, Toronto, ON M4N2P3, Canada
sold
Sold Price
CA$2,800,000
Property Type
Single-Family
Beds
4
Baths
3
Property Description
Located in sought after Lawrence park, this Scandinavian-inspired and masterfully redesigned Century home is one-of-a-kind. Built in 1914 by the renowned builder of Casa Loma (Herbert Elgie), this remarkable home underwent a full-scale renovation in 2019, revealing raw beauty in the original brickwork, beams, and architecture, blended seamlessly with modern high-end finishes. The home boasts four levels of function and style, encompassing 4+1 bedrooms and 3 baths, including a lower-level rec room and bedroom and versatile upper-level loft.
The open concept main level features European white oak floors, stunning exposed brick walls and steel beam, high ceilings, and a living room with a wood-burning fireplace. The sleek all-white modern kitchen includes integrated appliances, Italian sintered stone countertops, custom cabinets, and an eat-in island. The dining area opens to an inviting tree-lined backyard with a covered deck and low-maintenance stone patio, perfect for entertaining.
A custom-designed glass-walled staircase leads to the upper-level bedrooms, each offering unique features, such as a window-lined room with beautiful all-day natural light and exposed brick walls. The spectacular primary suite has a bedroom-sized walk-in closet, two-storey cathedral ceilings, wood-burning fireplace with original brick and beam, and elegant ensuite with two showerheads and heated floors. The fully finished lower level with generous ceiling height presents another bedroom with a stylish ensuite bathroom, a rec room, laundry area, and walk-in storage room.
Additional home features include a garage, professionally landscaped modern front yard with Corten steel and sitting area, and two complete HVAC systems, each servicing two levels of the home.
Steps from Yonge Street stores, subway, top-rated schools, popular parks, and trails, and set on a quiet family-friendly street with mature trees.
The open concept main level features European white oak floors, stunning exposed brick walls and steel beam, high ceilings, and a living room with a wood-burning fireplace. The sleek all-white modern kitchen includes integrated appliances, Italian sintered stone countertops, custom cabinets, and an eat-in island. The dining area opens to an inviting tree-lined backyard with a covered deck and low-maintenance stone patio, perfect for entertaining.
A custom-designed glass-walled staircase leads to the upper-level bedrooms, each offering unique features, such as a window-lined room with beautiful all-day natural light and exposed brick walls. The spectacular primary suite has a bedroom-sized walk-in closet, two-storey cathedral ceilings, wood-burning fireplace with original brick and beam, and elegant ensuite with two showerheads and heated floors. The fully finished lower level with generous ceiling height presents another bedroom with a stylish ensuite bathroom, a rec room, laundry area, and walk-in storage room.
Additional home features include a garage, professionally landscaped modern front yard with Corten steel and sitting area, and two complete HVAC systems, each servicing two levels of the home.
Steps from Yonge Street stores, subway, top-rated schools, popular parks, and trails, and set on a quiet family-friendly street with mature trees.
Agent Information
Property Specifics
Property Type:
Single-Family
Estimated Sq. Foot:
1,658
Lot Size:
2,336 sq. ft.
Price per Sq. Foot:
Building Stories:
N/A
MLS® Number:
a0U4U00000DQfdkUAD
Amenities
parking
cathedral ceilings
Location & Transportation
Other Property Information
Summary
General Information
- Year Built: 1914
- Architectural Style: Other
Parking
- Total Parking Spaces: 1
Interior and Exterior Features
Interior Features
- Interior Features: Cathedral Ceilings
- Living Area: 1,658 sq. ft.
- Total Bedrooms: 4
- Full Bathrooms: 3
- Total Fireplaces: 2
Structure
- Building Features: Glass-walled staircase, Built in 1914, Exposed Brick Throughout, Tranquil Tree-Lined Backyard
Property Information
Lot Information
- Lot Size: 2,336 sq. ft.
Estimated Monthly Payments
Monthly Total
$9,875
Monthly Taxes
N/A
Interest
6.00%
Down Payment
20.00%
Mortgage Calculator
Monthly Mortgage Cost
$9,875
Monthly Charges
Total Monthly Payment
$9,875
Calculation based on:
Price:
$2,058,824
Charges:
* Additional charges may apply
Similar Listings
All information is deemed reliable but not guaranteed. Copyright 2024 The Agency. All rights reserved.
Last checked: Apr 25, 2024, 10:19 AM UTC
